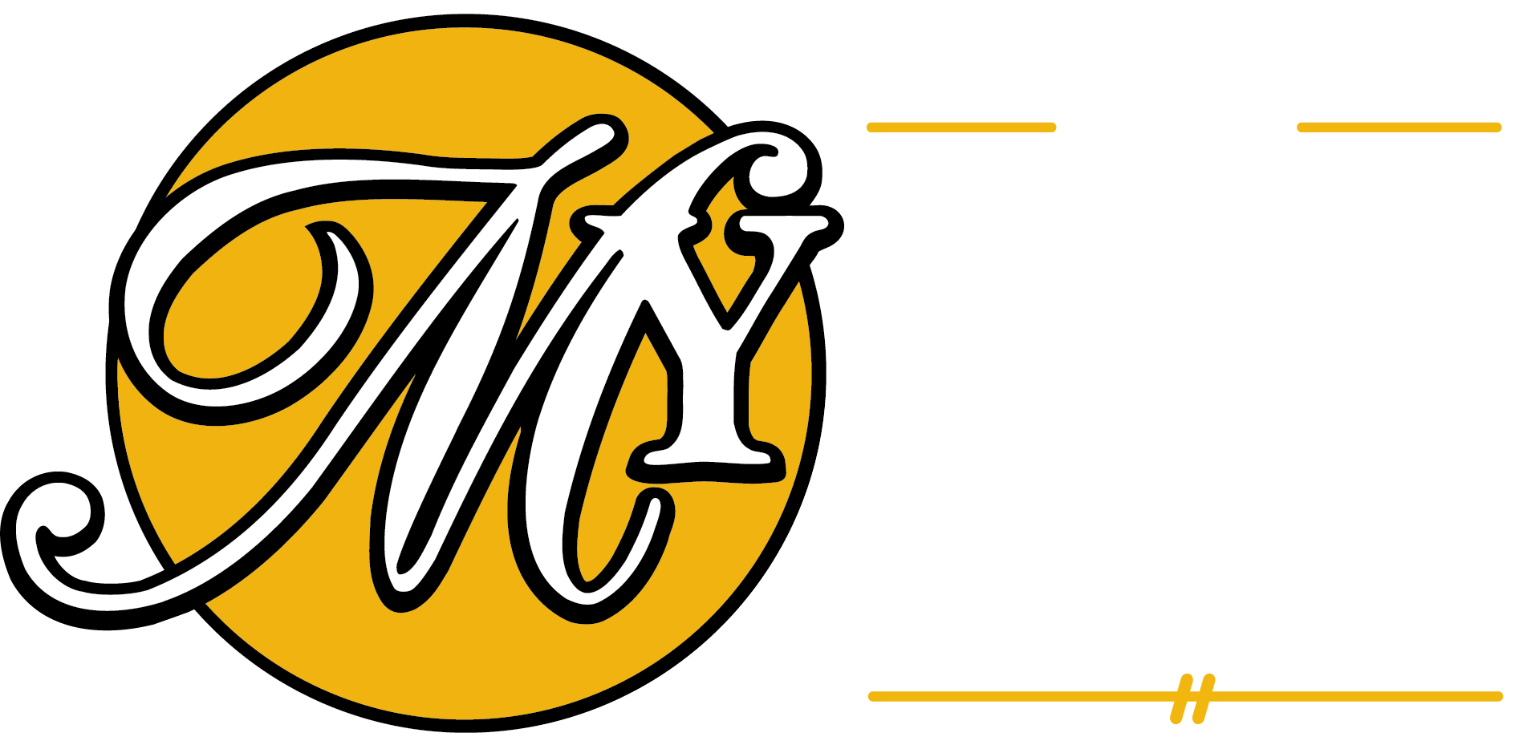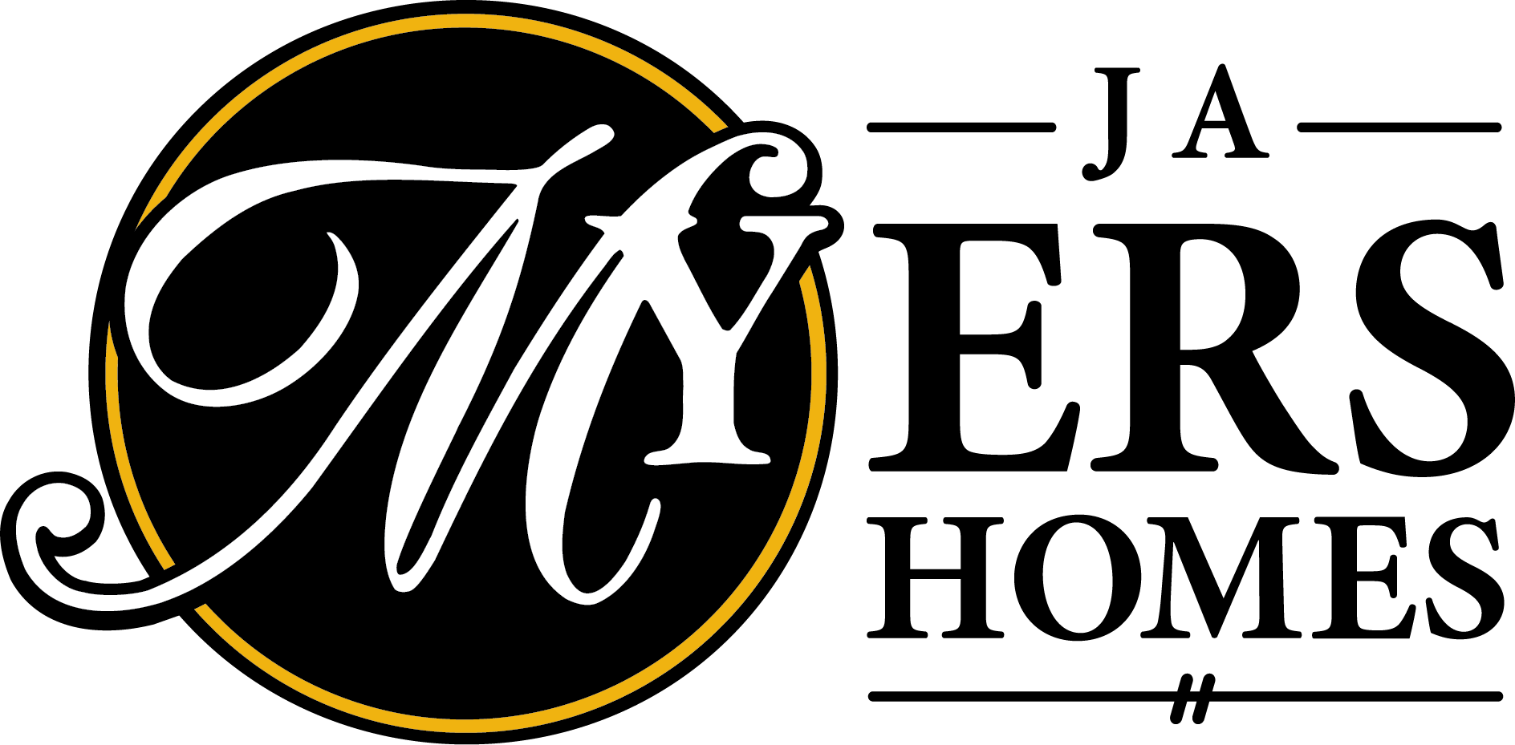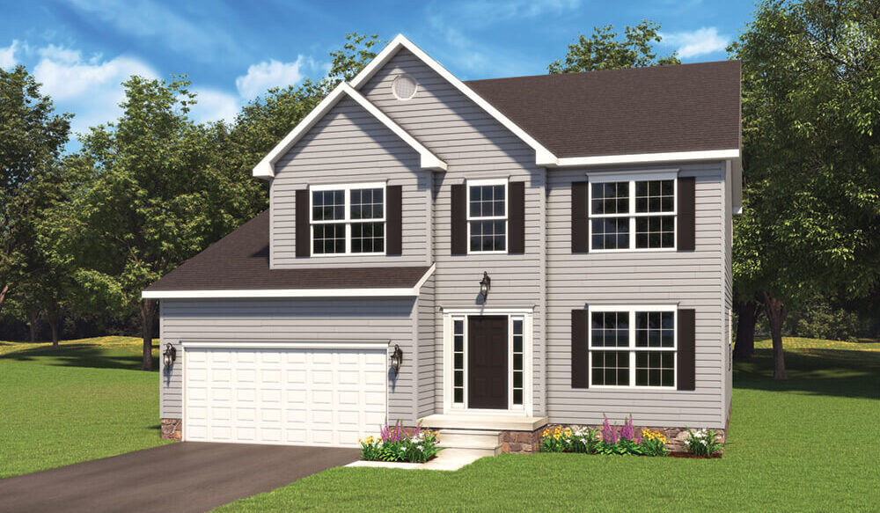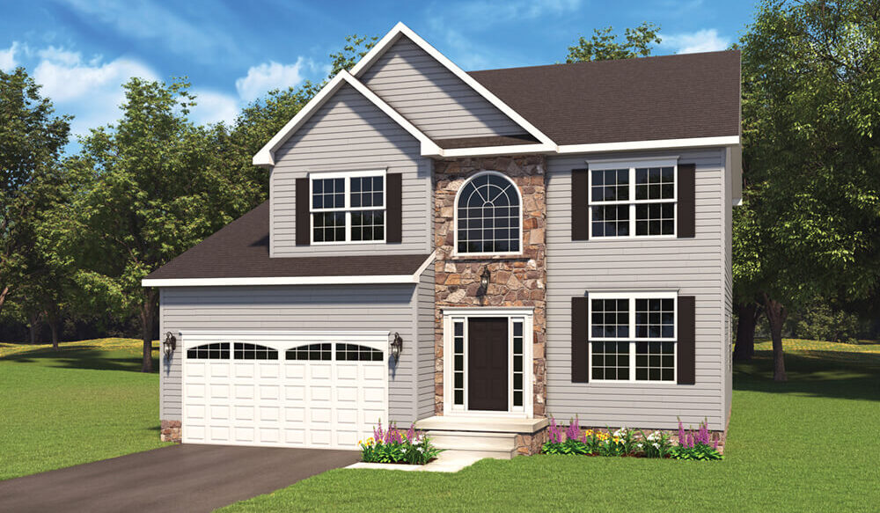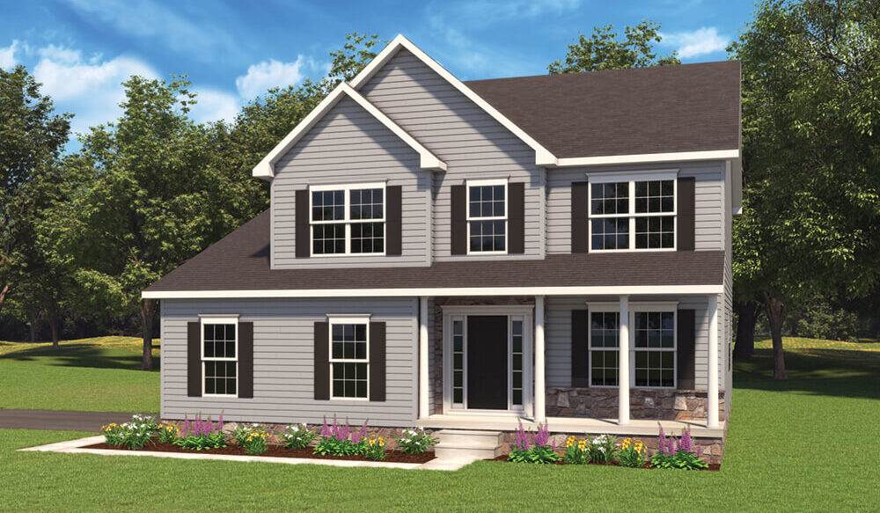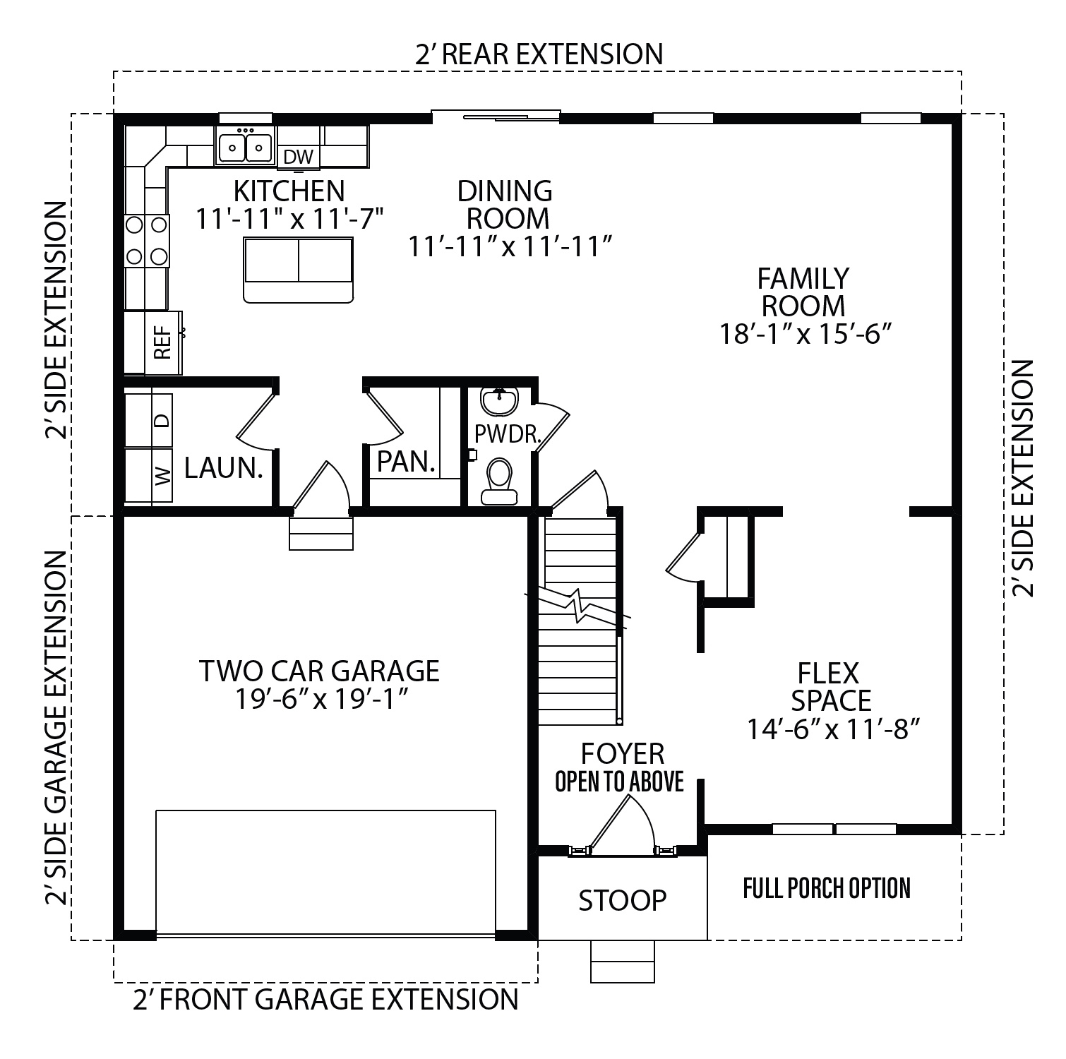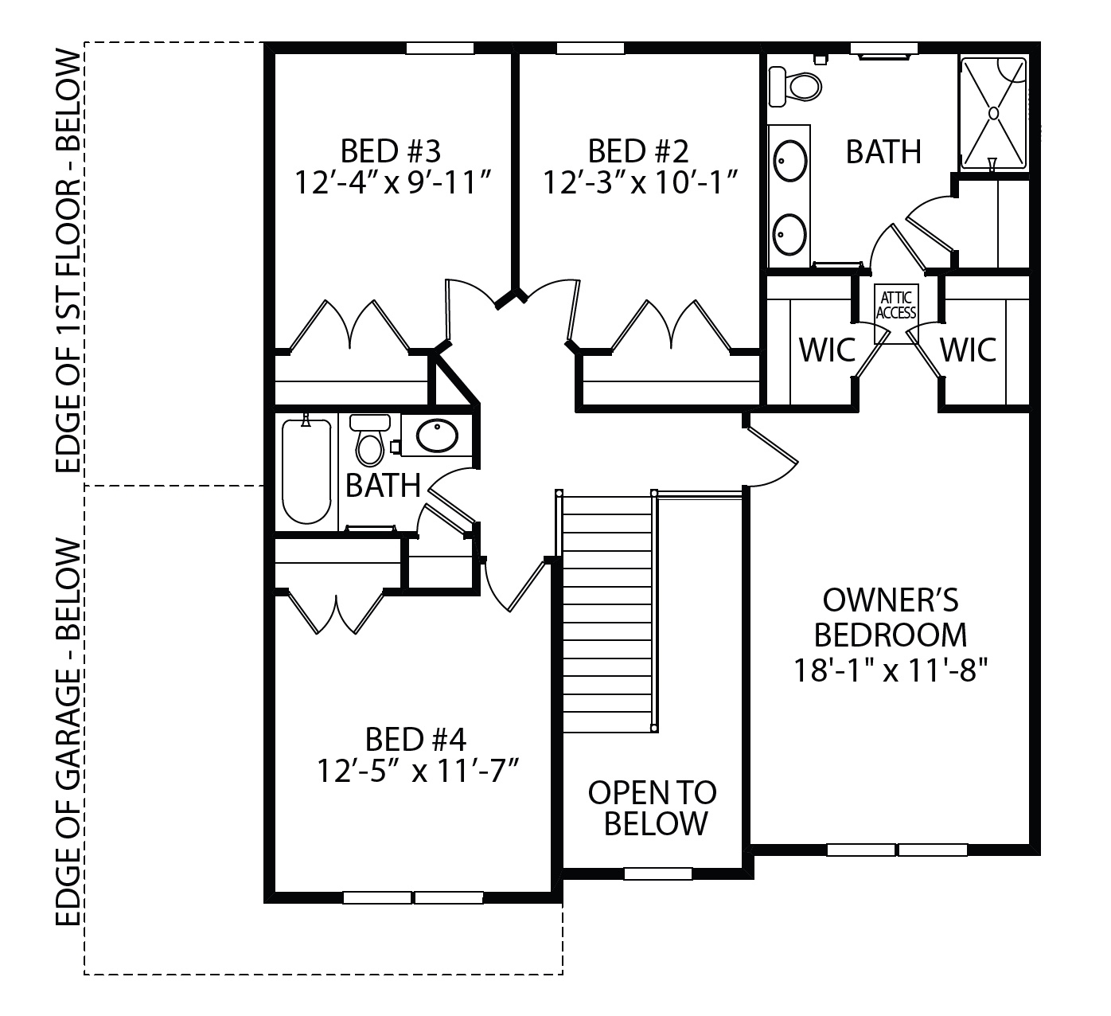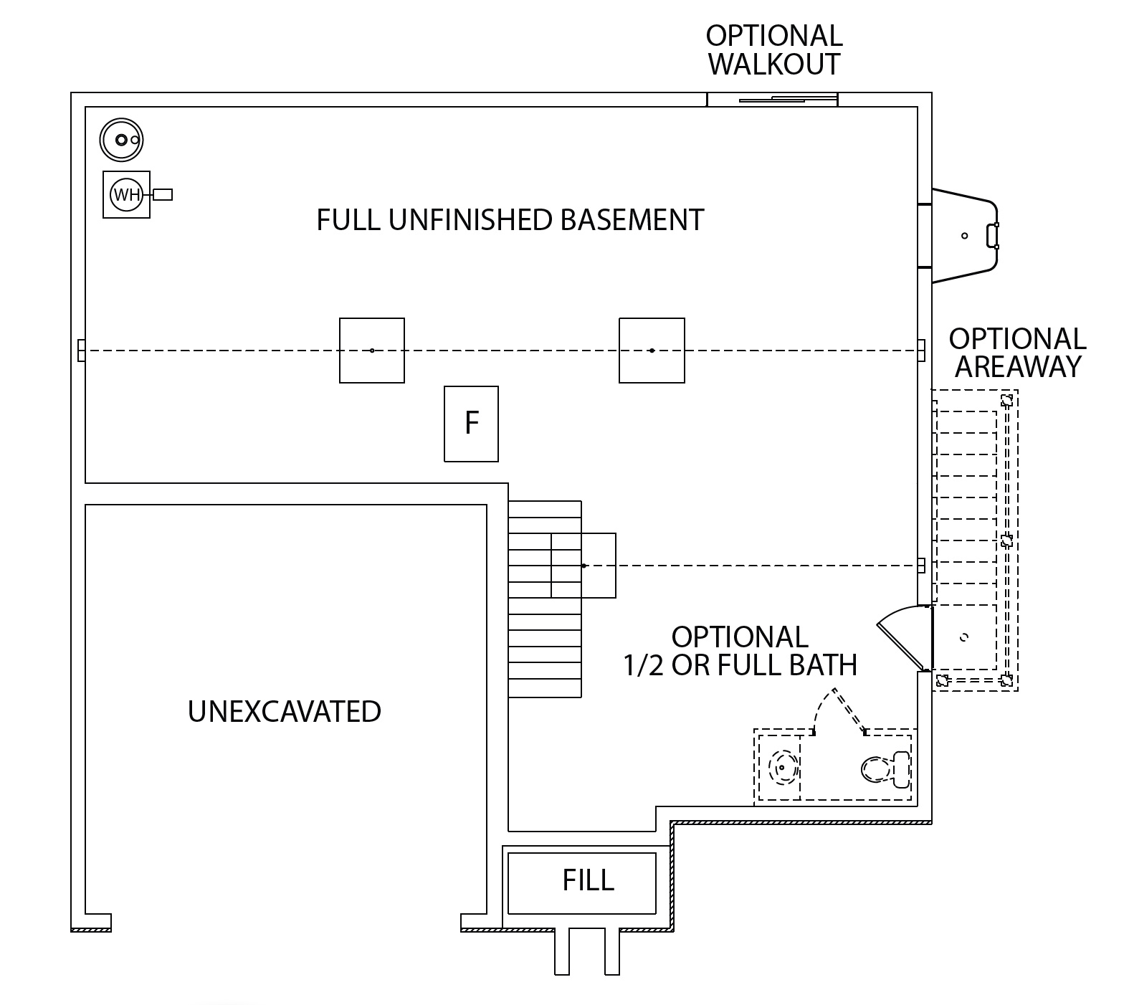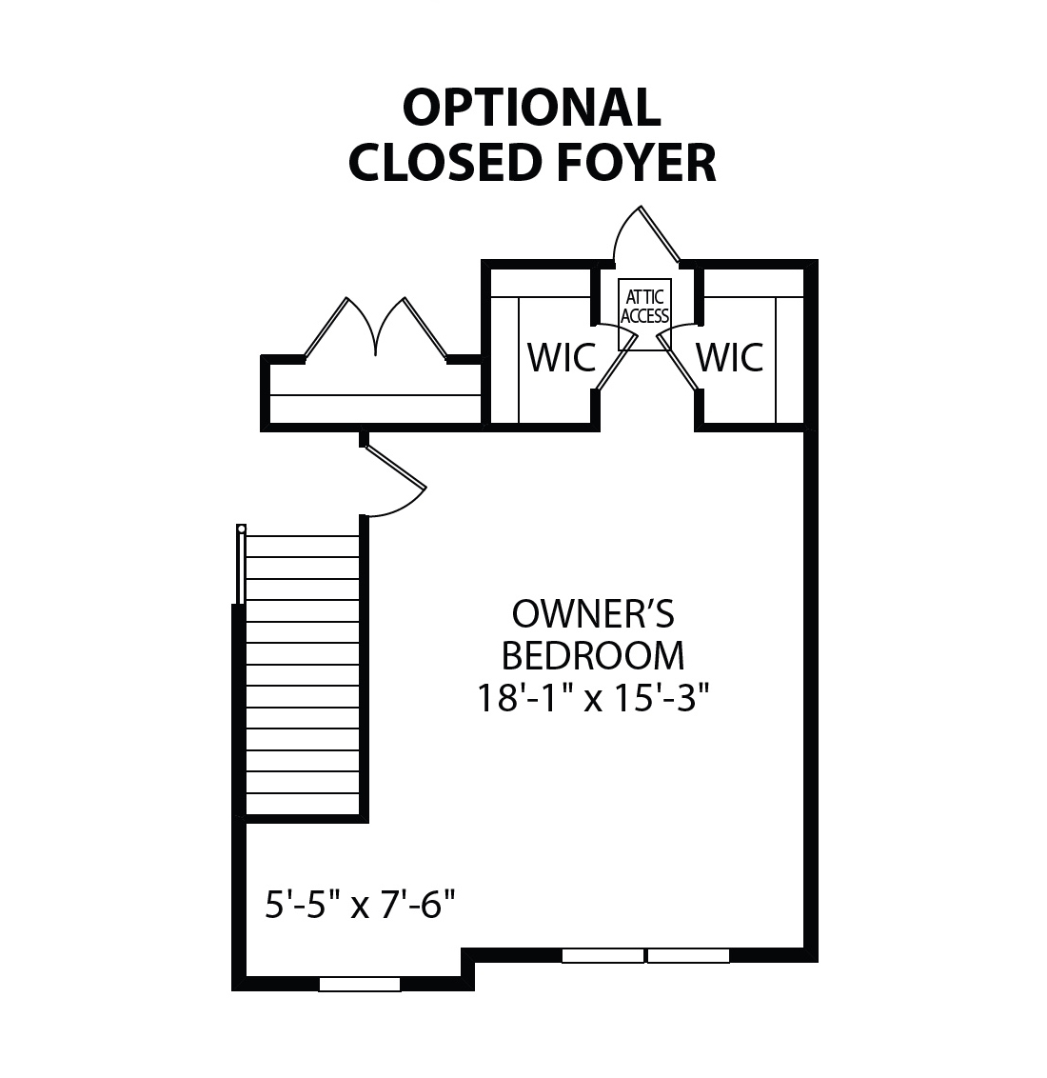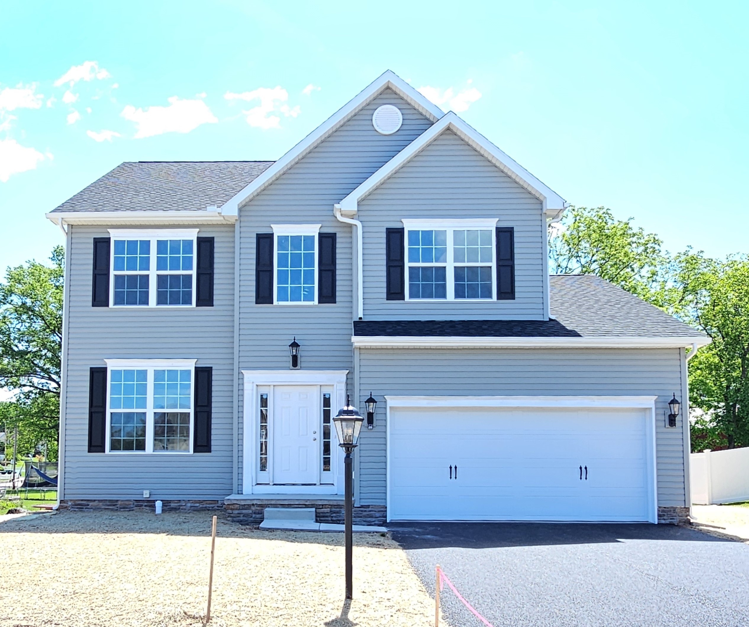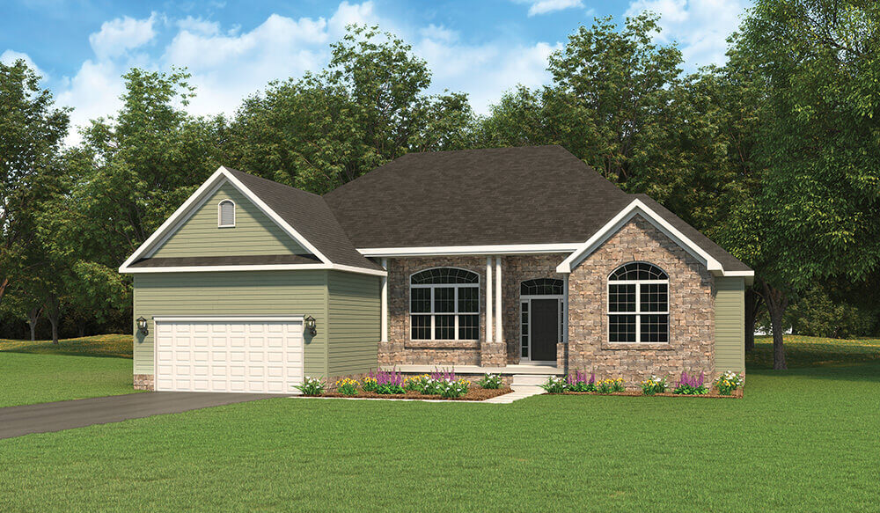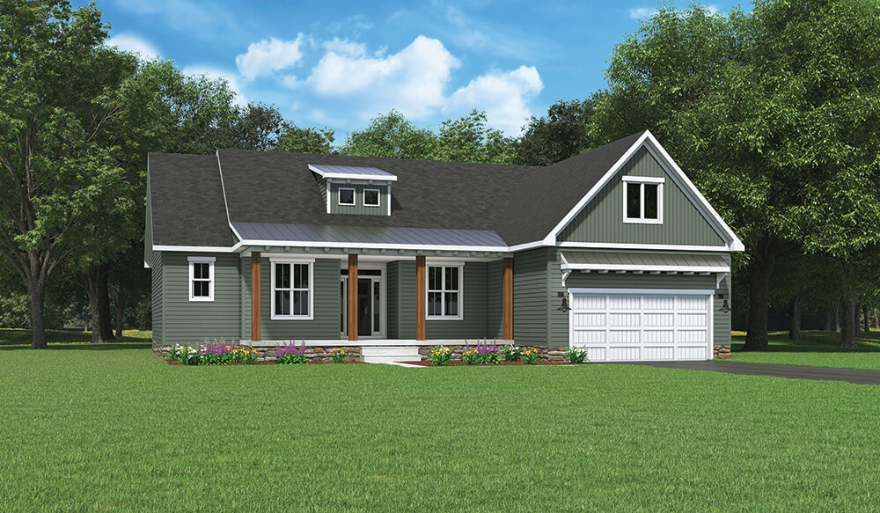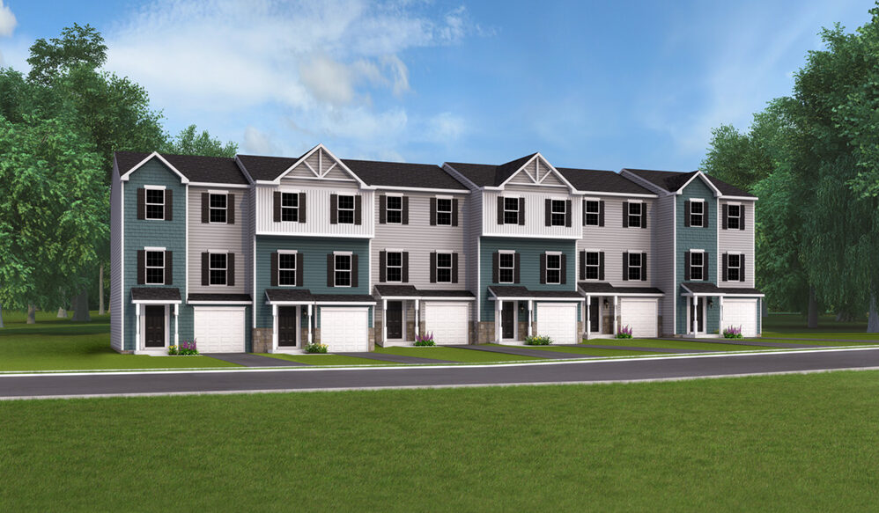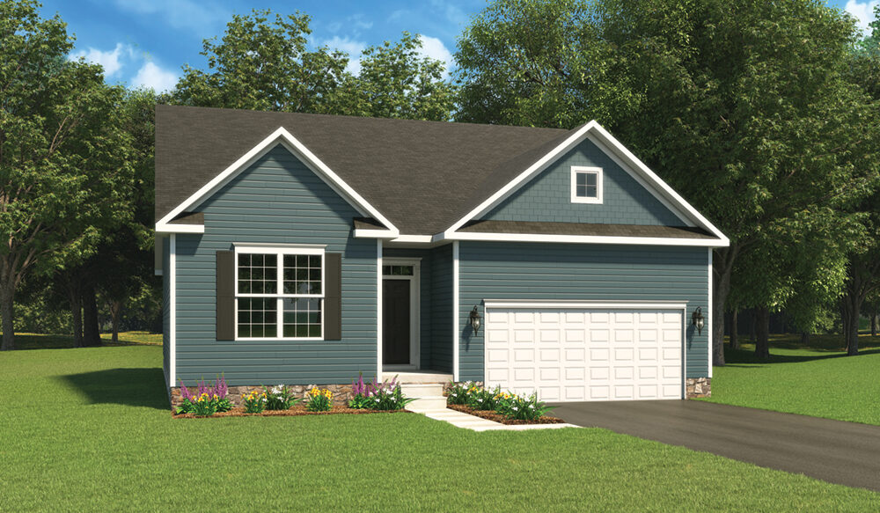The Sedona is a perfect family home, because it meets the needs of both parents and children and offers ease of upkeep that will delight the homemaker. Note the separate formal entertaining area to the right of the foyer, where fine furniture and accessories can be displayed, where dinner parties can be held and where grownup guests can relax while younger members of the family and their guests gather for games or movies in the family room. For informal family times the spacious farm-style kitchen/family room is wonderful. Access through the breakfast area to a patio, deck or sunroom extends the space even more. And, don’t miss the mud room (between the powder room and the laundry) accessible directly from the garage. Coats, boots, and school bags can land here instead of being scattered throughout the house, and groceries can wait here for sorting until time allows. Upstairs, children’s and/or guest bedrooms share a common hall and bath, leaving the homeowners a private haven on the other side of the house, complete with soaking tub, separate glass-enclosed shower, double sinks and a marvelous walk-in closet. Ample closets with hinged doors, a full unfinished basement, and a two-car garage round out the Sedona’s perfect design.
Two Story
Sedona
