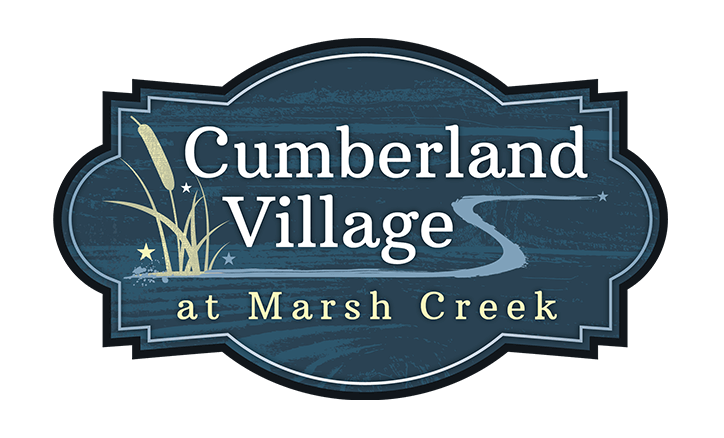NEW HOME COMMUNITY
Cumberland Village

Sales Manager
Mitch Kemp


Sales Manager


Model Home
DETAILS
186
1973
3
2

WONDERFUL HISTORICAL CITY + MODERN PATIO STYLE AND SINGLE-FAMILY HOMES!
Cumberland Village at Marsh Creek truly is the best of both worlds in Gettysburg, PA. Live the amazing Gettysburg lifestyle while still being close to everything the city has to offer. Vast local shops to enjoy, dining and recreation, including exploring the Gettysburg Battlefield.
RICH HISTORY – SCENIC BEAUTY AND SMALL-TOWN CHARM
Gettysburg, Pennsylvania, is a historic town with a rich heritage, and there are countless reasons why people choose to live there. Enjoy easy access to quaint shops, cozy cafes and a leisurely stroll through the charming downtown area… just minutes away. Living in Gettysburg allows you to be immersed in this important piece of American history. The town is filled with historic sites, museums, and reenactments that provide a deep connection to the past.
BEST OF ALL YOU GET TO CALL GETTYSBURG HOME
JA Myers Homes offers an array of floor plan choices. Choose from Patio Style Homes with maintenance free living to beautiful single-family homes you can customize to suit your lifestyle. You can choose from one story ranch style, two story with first floor owner suite and traditional two-story floorplans.
THE BUILDER OF CHOICES… MAKE IT YOUR OWN
This means you get to personalize your home from the initial design phase all the way to putting on the finishing touches. There are 100’s of options available to choose from so you can add your style and personal touch to each and every floor plan.
CHOOSE A MOVE-IN READY HOME
If your needs are immediate, we have a large selection of move-in-ready homes here in Cumberland Village at Marsh Creek. Many of the homes are ready now or within 30 days, making the process of moving in seamless! You can visit our decorated model then tour multiple designs in one location, one simple visit.
Ask us about our incredible value, incentives, and move-in-ready homes. Visit Cumberland Village at Marsh Creek to see how we can make Gettysburg your new address!
Cumberland Village
Site Map
This site map provides a birds eye view layout of the community. Please contact us to inquire about latest availability.
