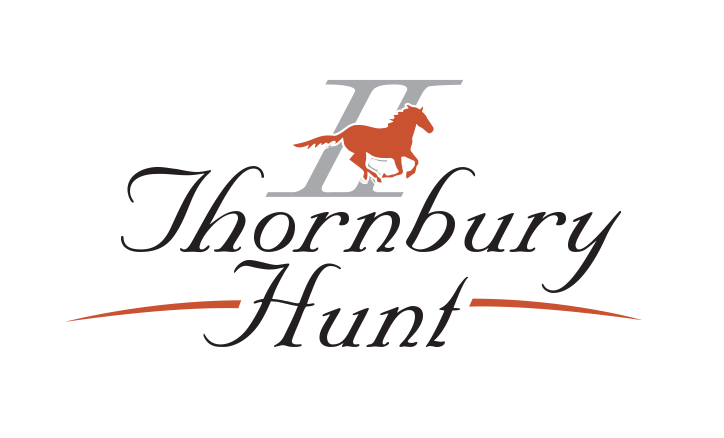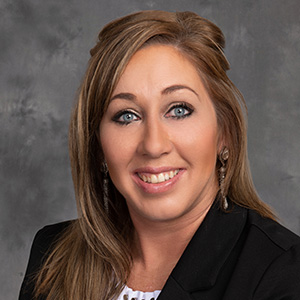
Sales Manager
Colleen Rosso

Sales Manager
Beth Mede


Sales Manager

Sales Manager


Model Home
DETAILS
23
N/A
2074
3
2


NOW SELLING HANOVER’S PREMIER LOCATION – MODEL HOME GRAND OPENING !!
Thornbury Hunt II is now offering new single-family homes in a highly sought-after convenient location just steps from South Hills Golf Club in Hanover, PA. Close proximity to all the amenities like shopping, restaurants and more, we invite you to consider Thornbury Hunt II a place to call home.
EXPLORE THE WIDE ARRAY OF JA MYERS HOMES MODELS, DESIGNS AND STYLES
We have a wonderful community of beautiful single-family homes featuring 2 and 3 car garages. You’ll have the option to choose from many beautiful architectural designs featuring rancher designs (over a half dozen to choose from !), two-stories, and first floor owner suites with 2nd story living space. Our homes offer an array of generous standard features including garages, granite kitchens, stainless steel appliances, well-appointed kitchens and baths and much more. Customization of the space in our homes is available to you to ensure your home suits your precise needs.
THE BUILDER OF CHOICES… MAKE IT YOUR OWN
This means you get to personalize your home from the initial design phases all the way to putting on the finishing touches, fit, and finishes. You’ll receive direction from a professional designer at our corporate design center. There are many customized finishes available to choose from, such as cabinets, counters and bathroom features and much more. With implementation of your style and a personal touch in the process, our goal is to deliver a design with functionality and elegance.
MODEL GRAND OPENING SPECIAL INCENTIVES
Ask about our special Model Grand Opening Incentives !! JA Myers Homes has been built homes for nearly 8,000 families over the past 5 DECADES ! Call our sales manager Colleen Rosso & Beth Reever for information and a personal tour.
Thornbury Hunt 2
Site Map
This site map provides a birds eye view layout of the community. Please contact us to inquire about latest availability.
Written directions coming soon! You can always use the Google Map above to locate the community.

