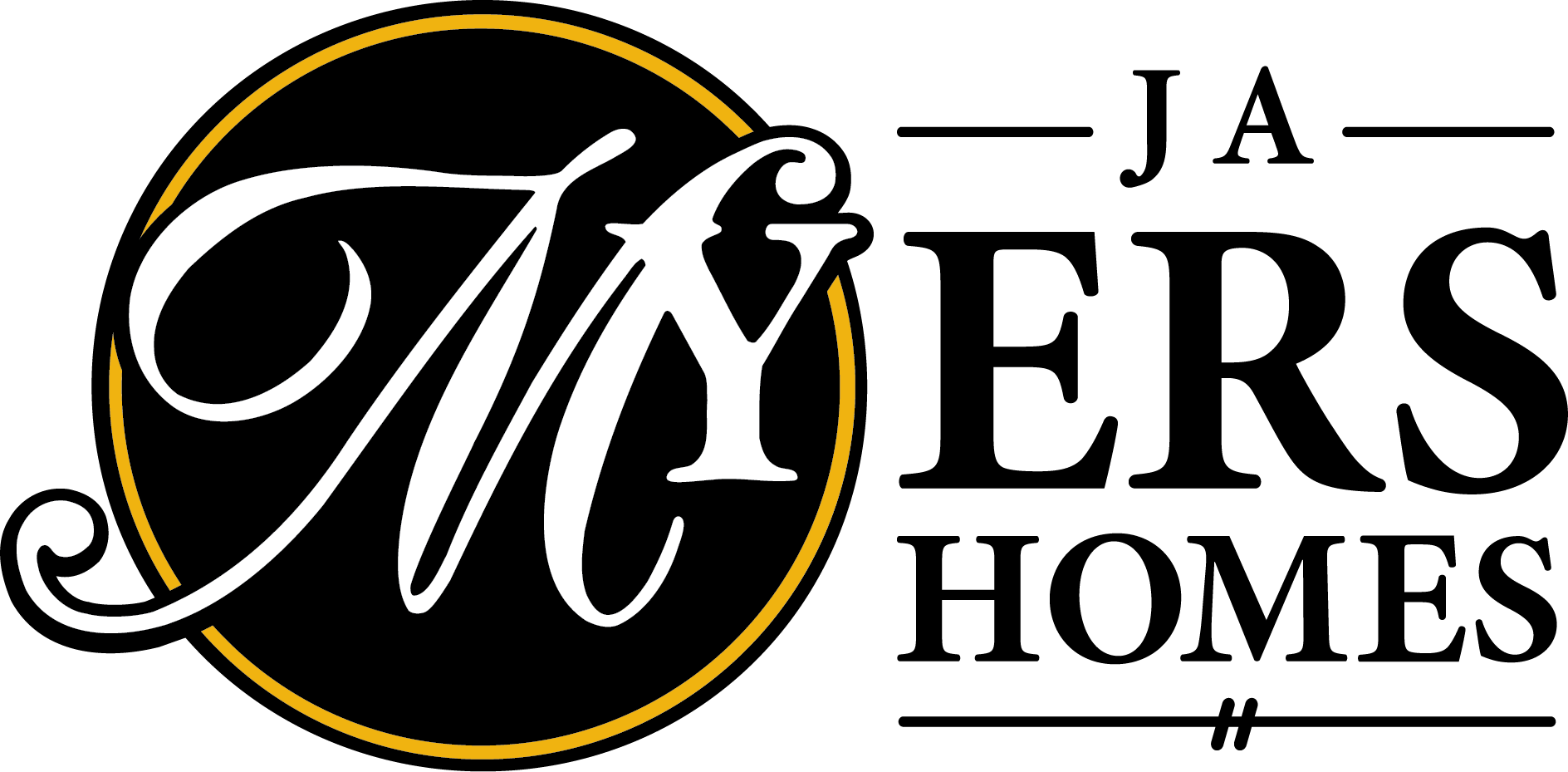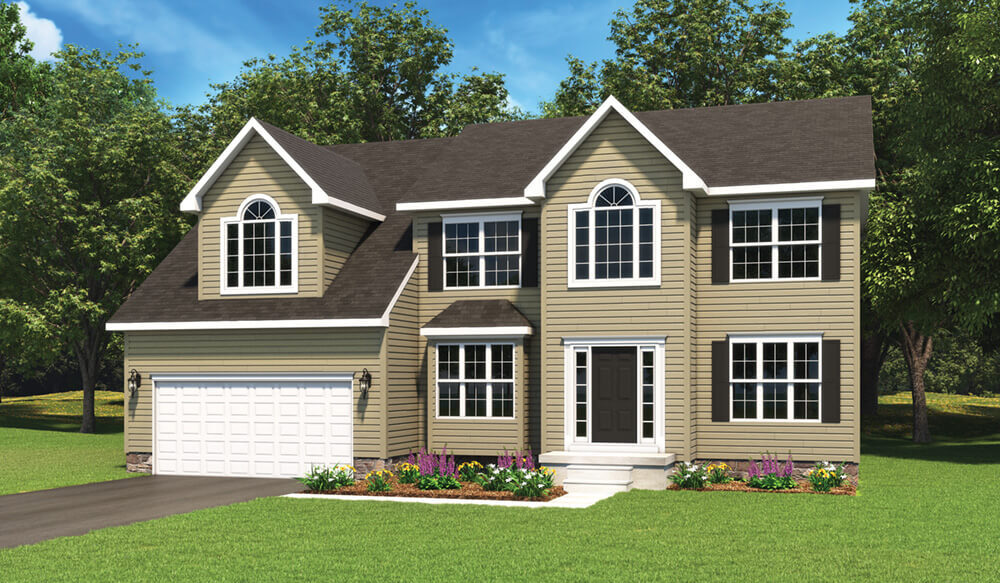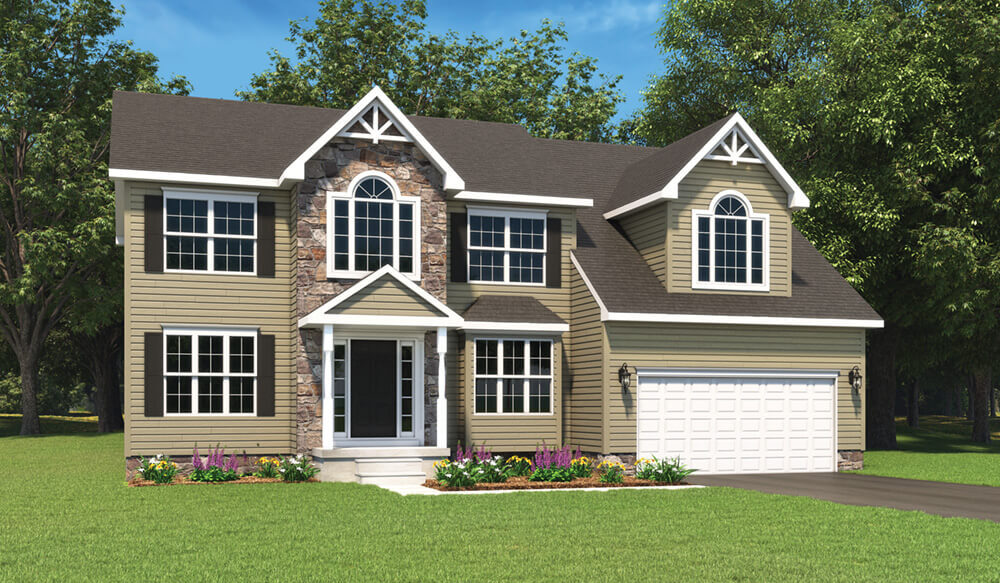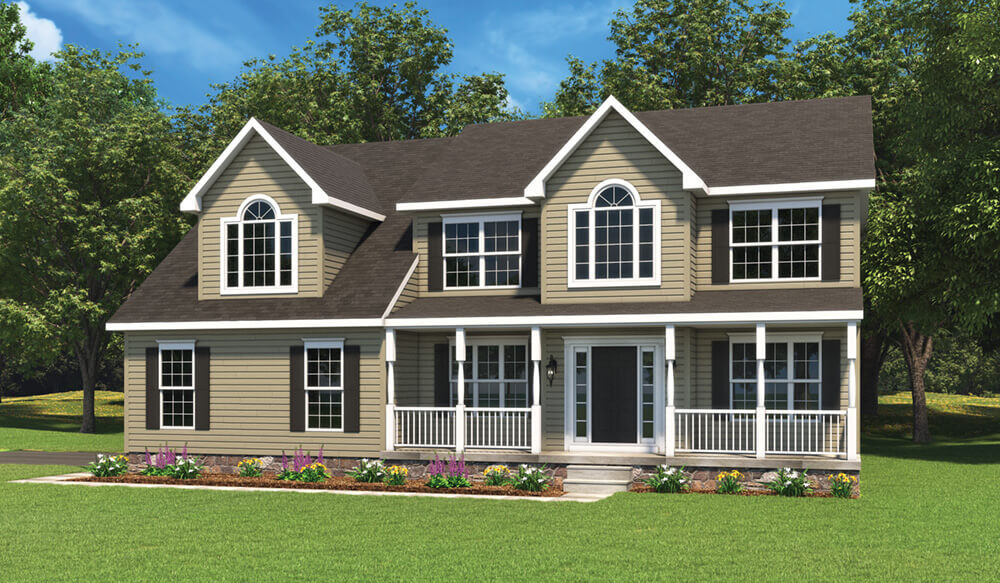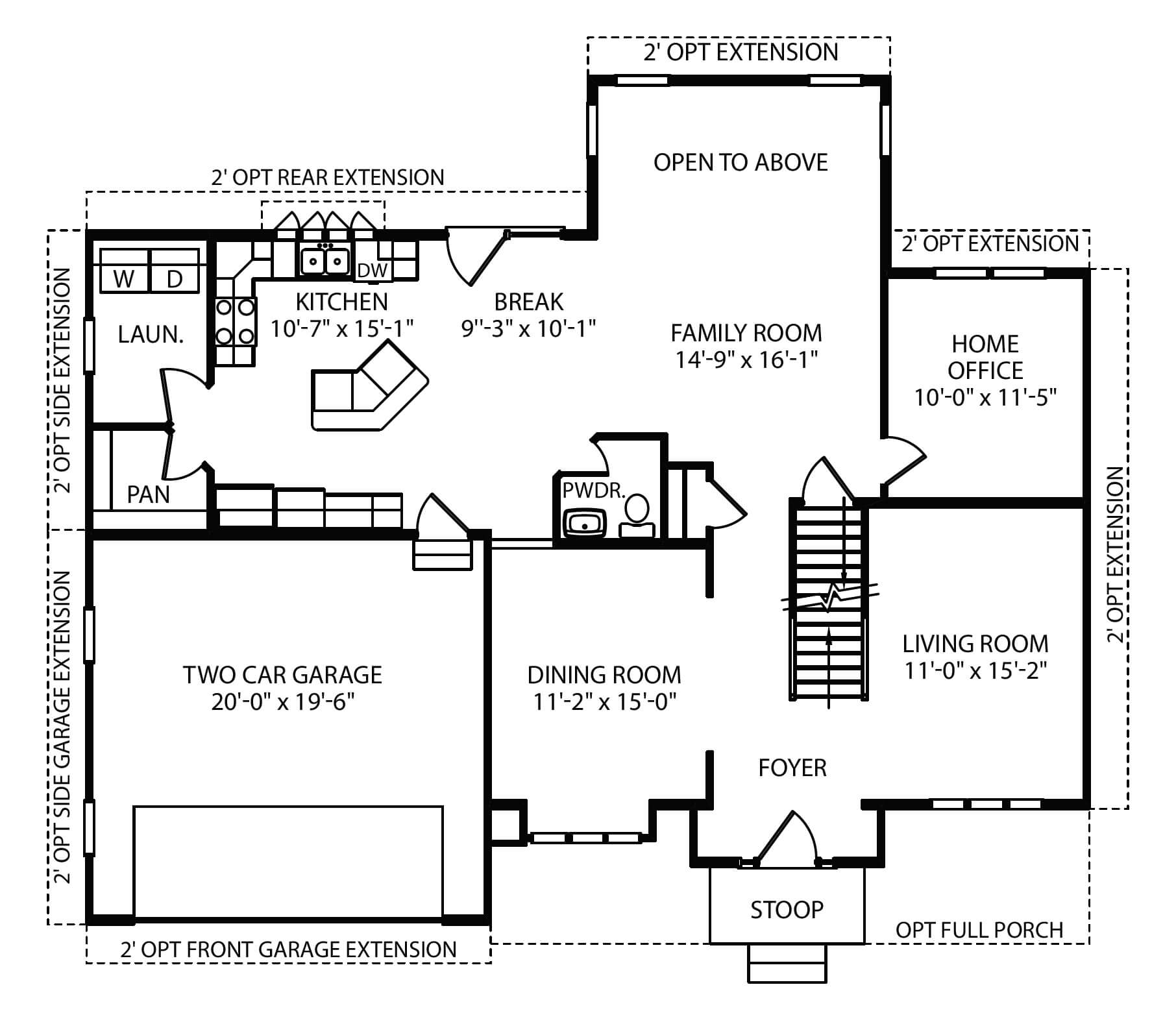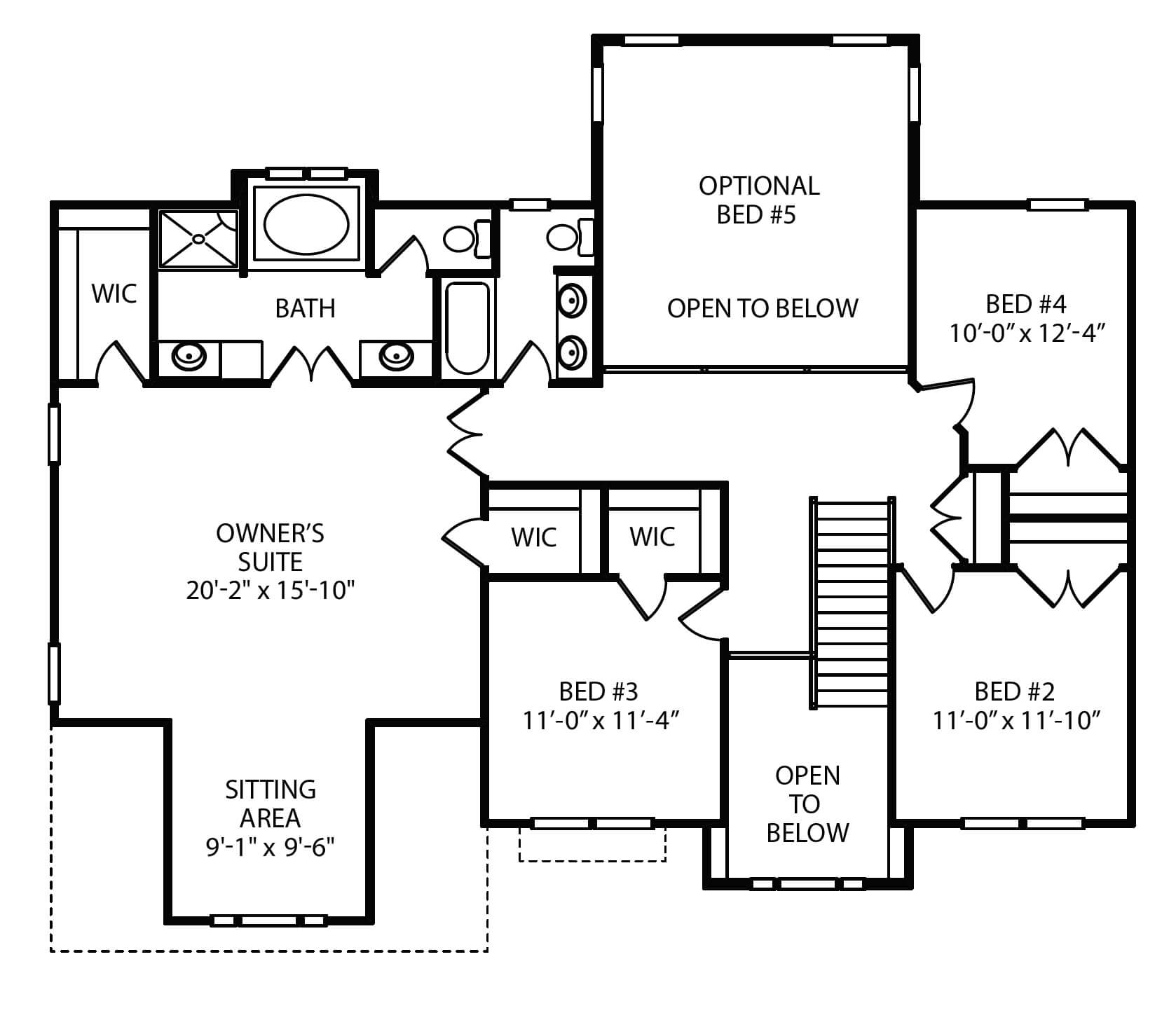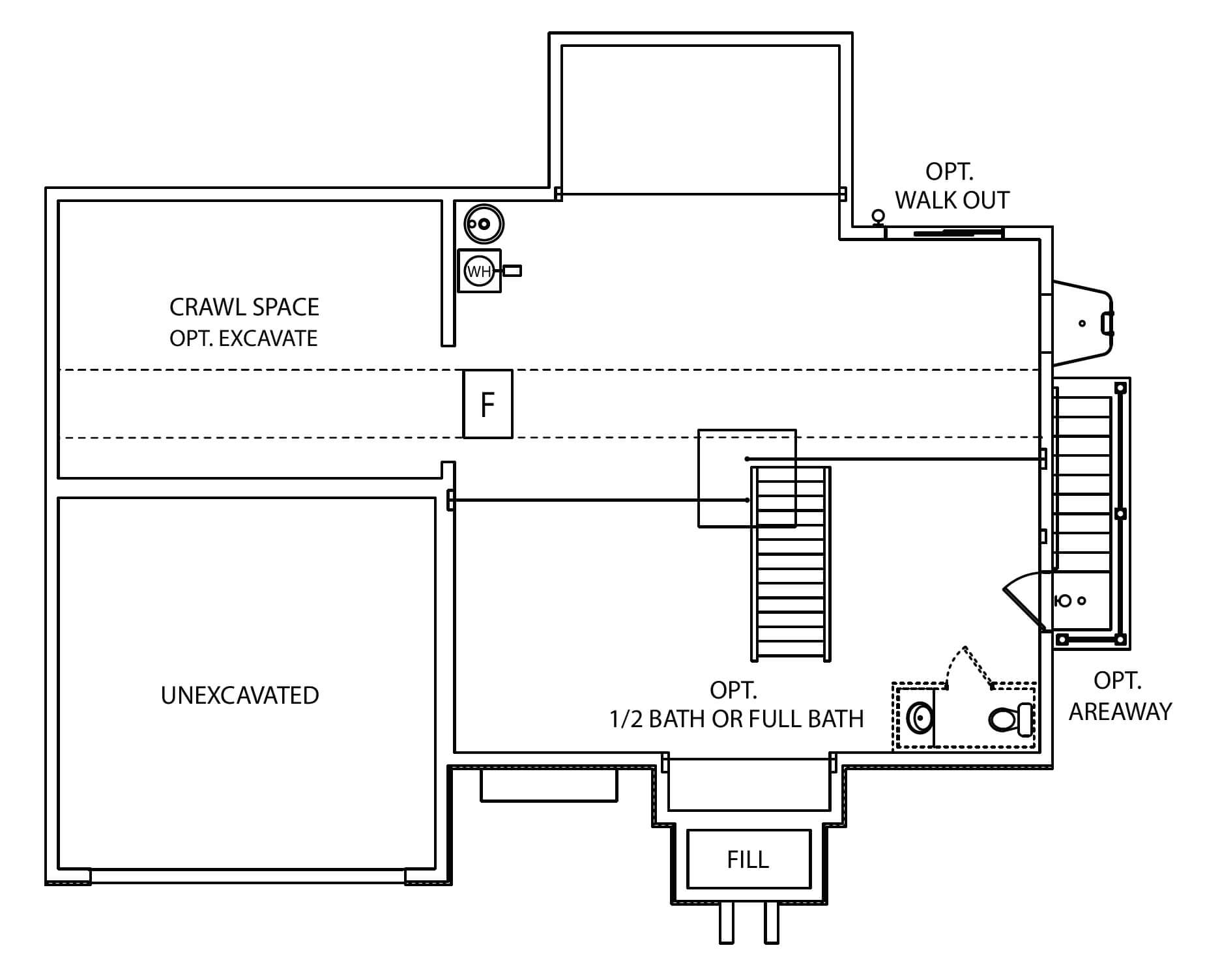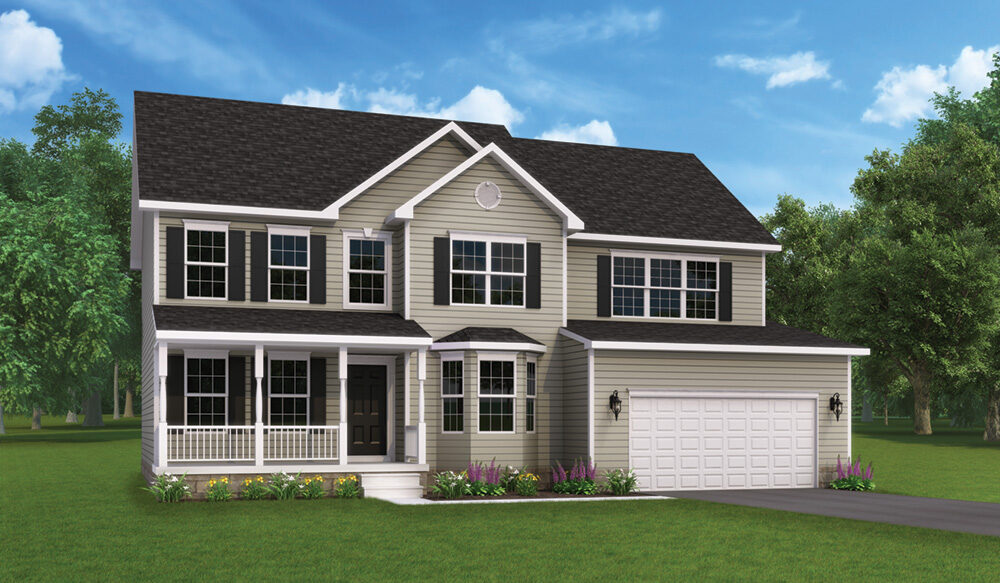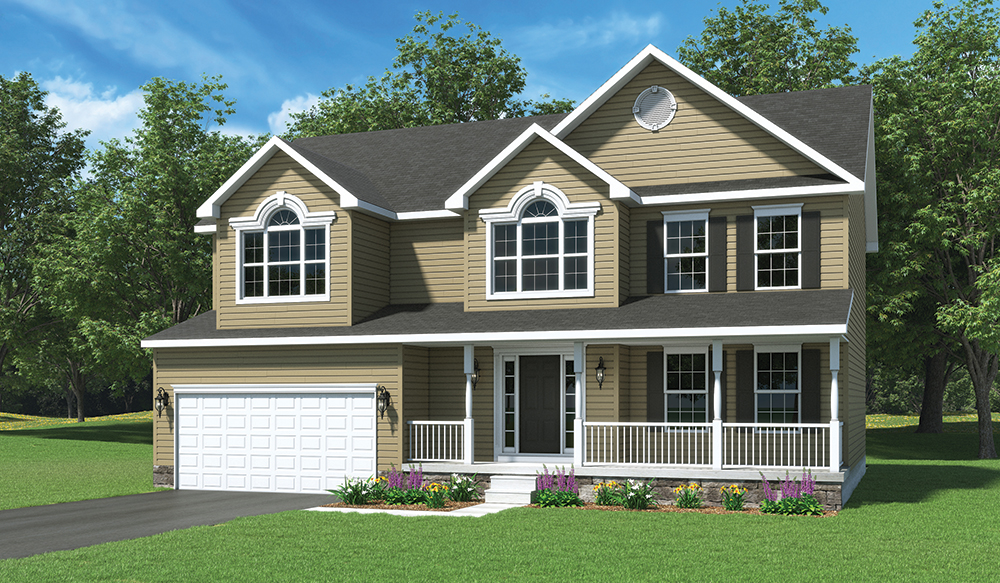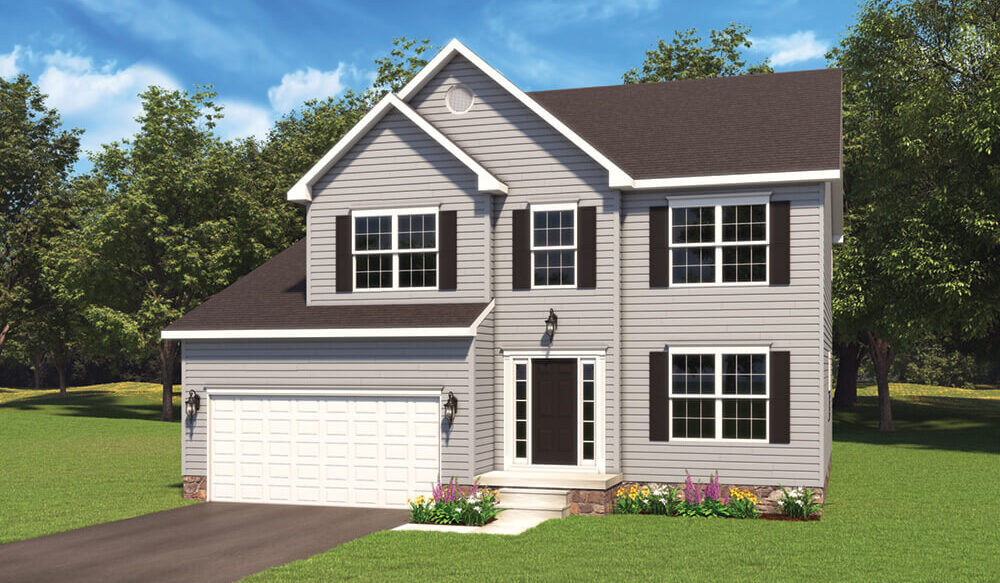A spectacular compartmental master bath with luxurious soaking tub, double sinks and separate shower enhances an already marvelous master suite that features two walk-in closets and a cozy sitting room. Three other good-sized bedrooms (one with its own walk-in closet) open off of the wide center hall where an open railing offers a grand view of the foyer and family room below. The first floor provides a formal dining room and living room for receiving and entertaining special guests, while the back half of the first floor seems to be reserved for family and close friends. Here one can relax by the open fireplace in the family room with its soaring two story ceiling or snack in the big friendly kitchen. One can even work quietly in adjacent home office, which can also be used as a library, a media room or an exercise center. The Avenel has so much to offer. Imagine what it can be with YOUR creative flair.
Two Story
Avenel

