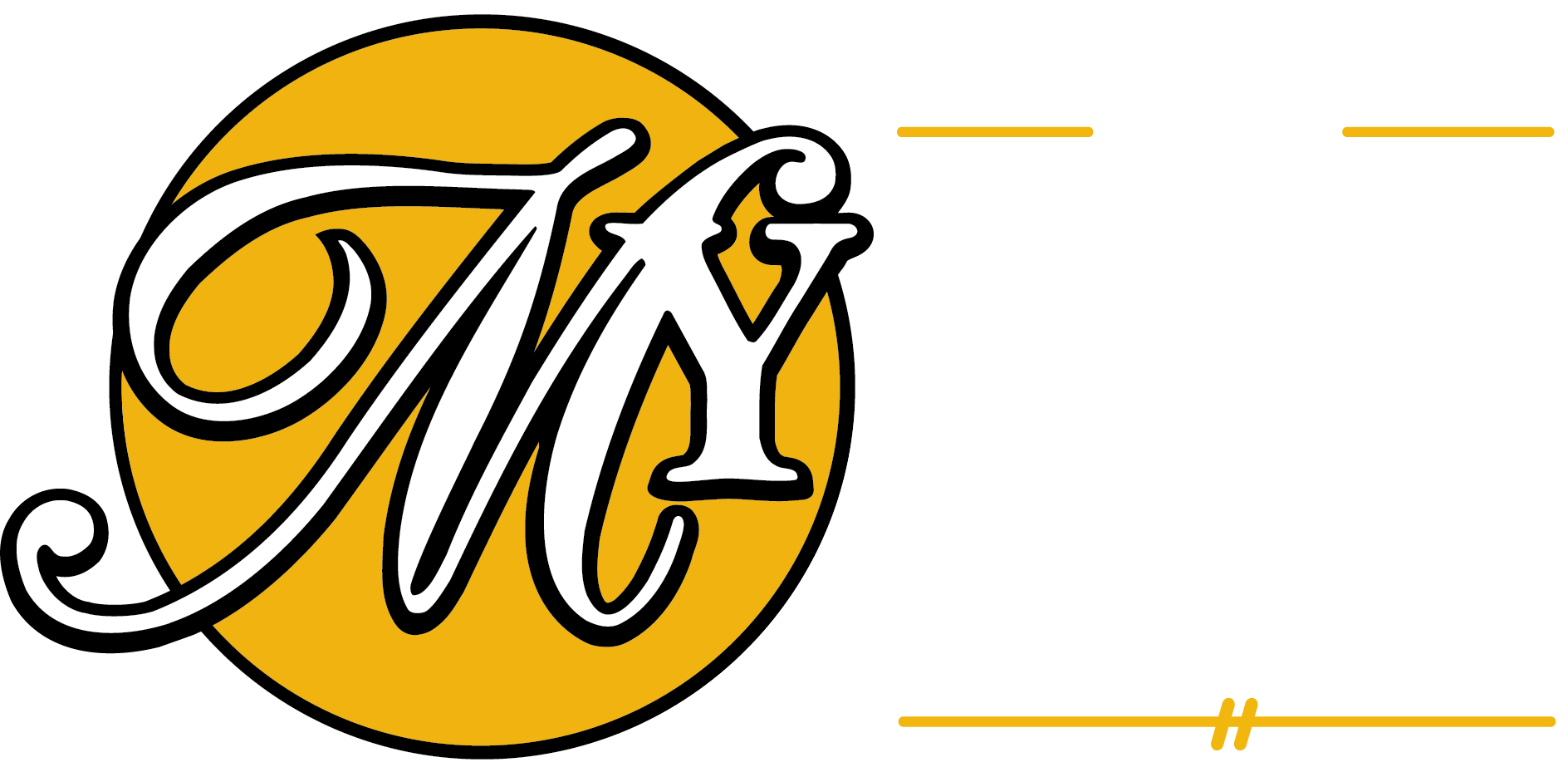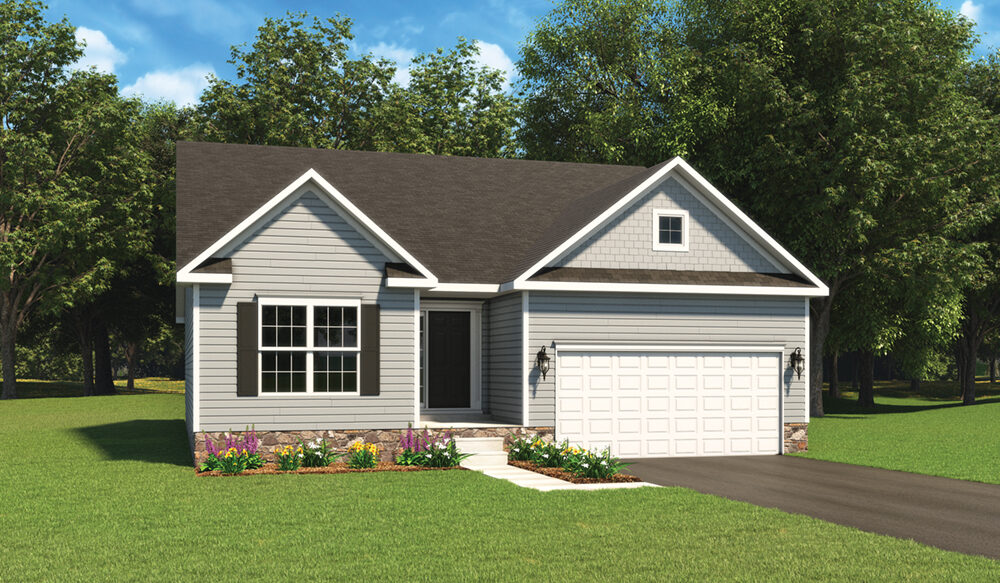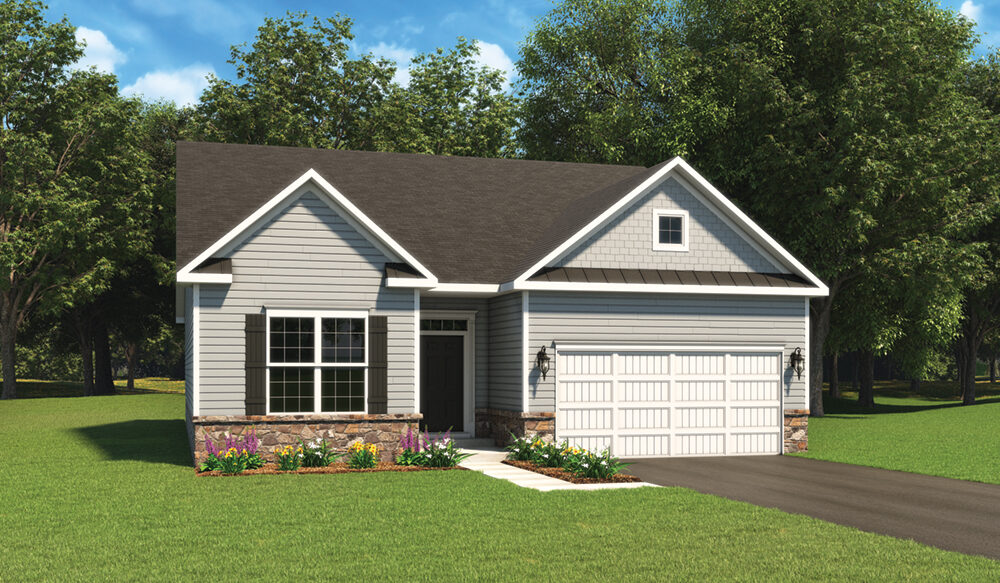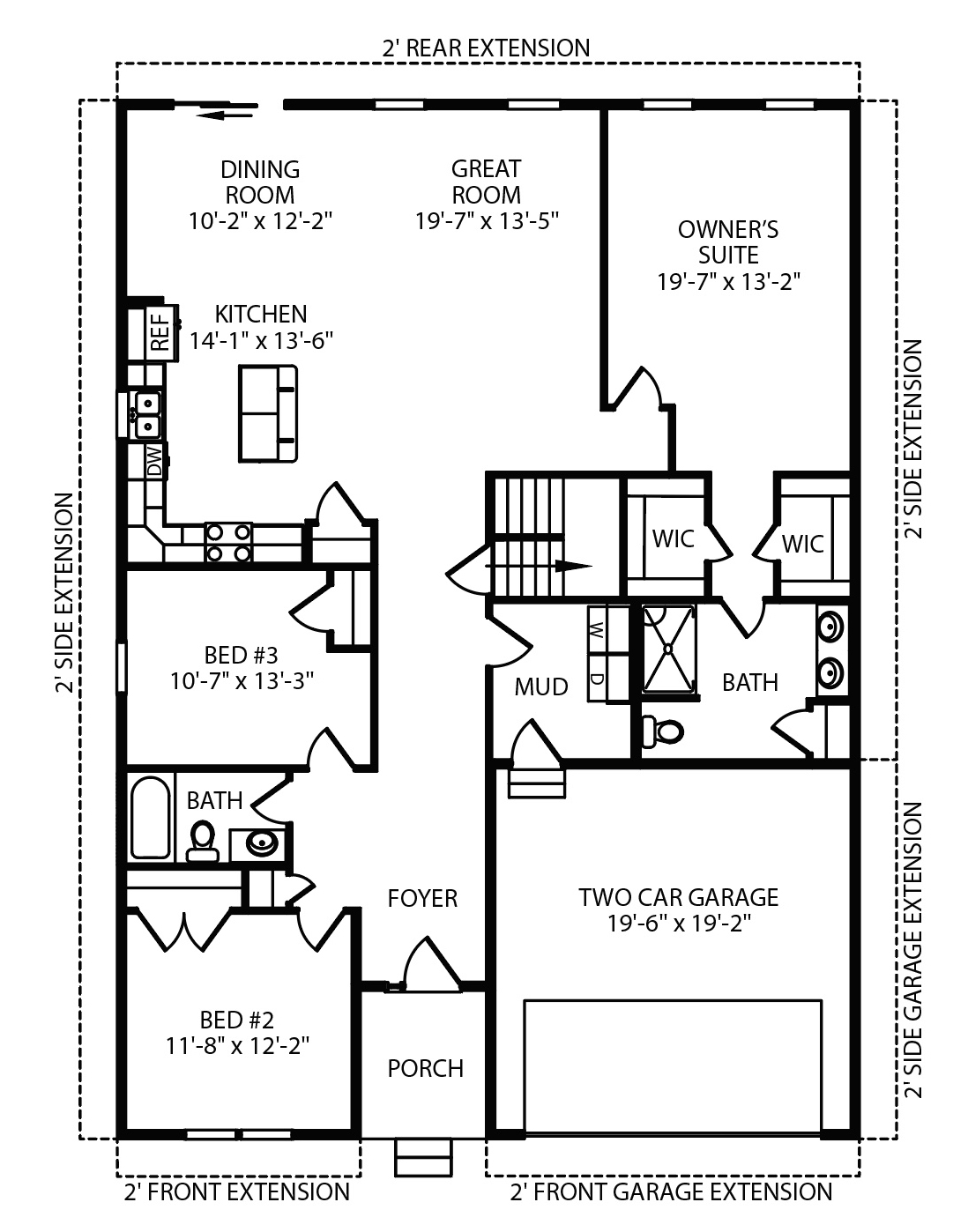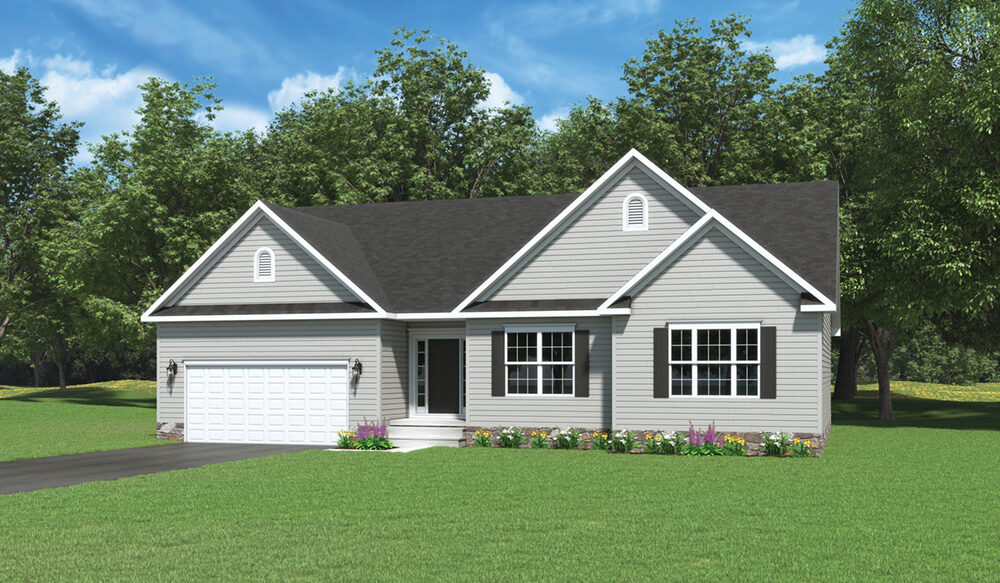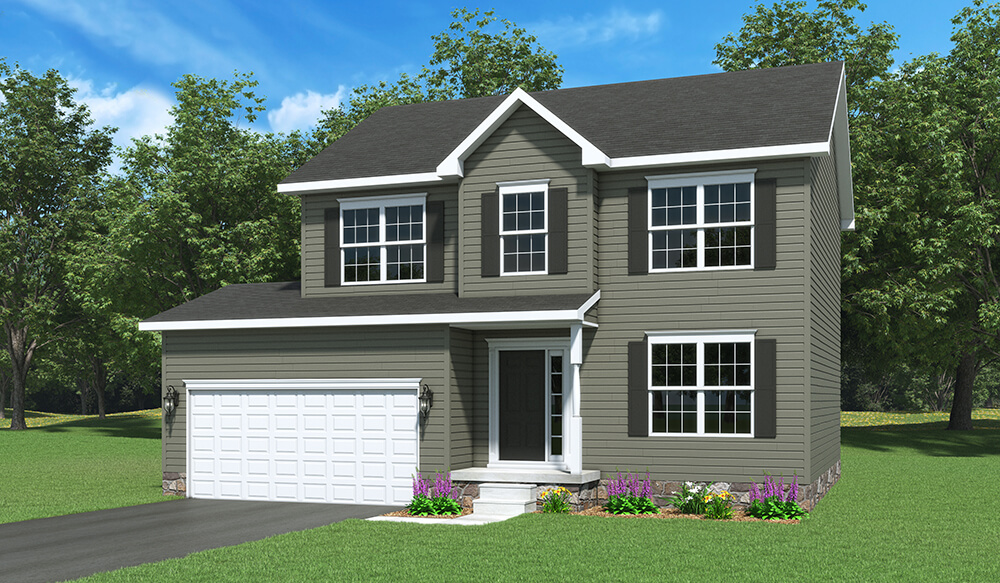The Elizabeth offers comfortable and easy living. Greet your guests on the porch and store coats and shoes in the foyer closet. Pull your car into the spacious two-car garage and enter your home into the mud room. The lovely one-story home features a gorgeous owner’s suite with full bath and two walk-in closets, as well as two additional rooms for bedrooms or an office with plenty of closet space and a full bath. The home offers a convenient first-floor laundry with washer and dryer hookup, furnace, and water heater. The lovely kitchen offers plenty of cupboard space with a bar and an adjacent dining room and great room.
One Story
Elizabeth
