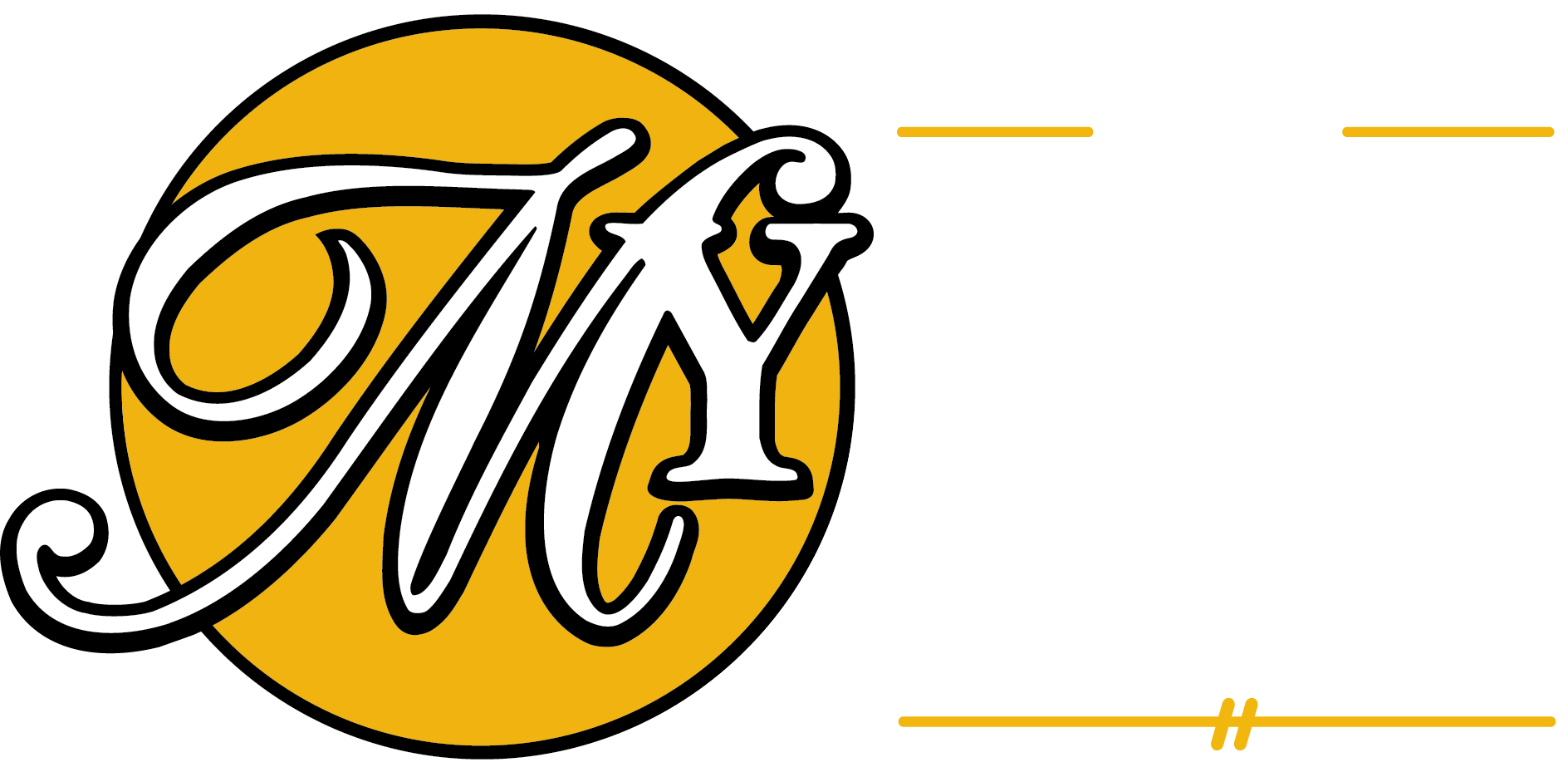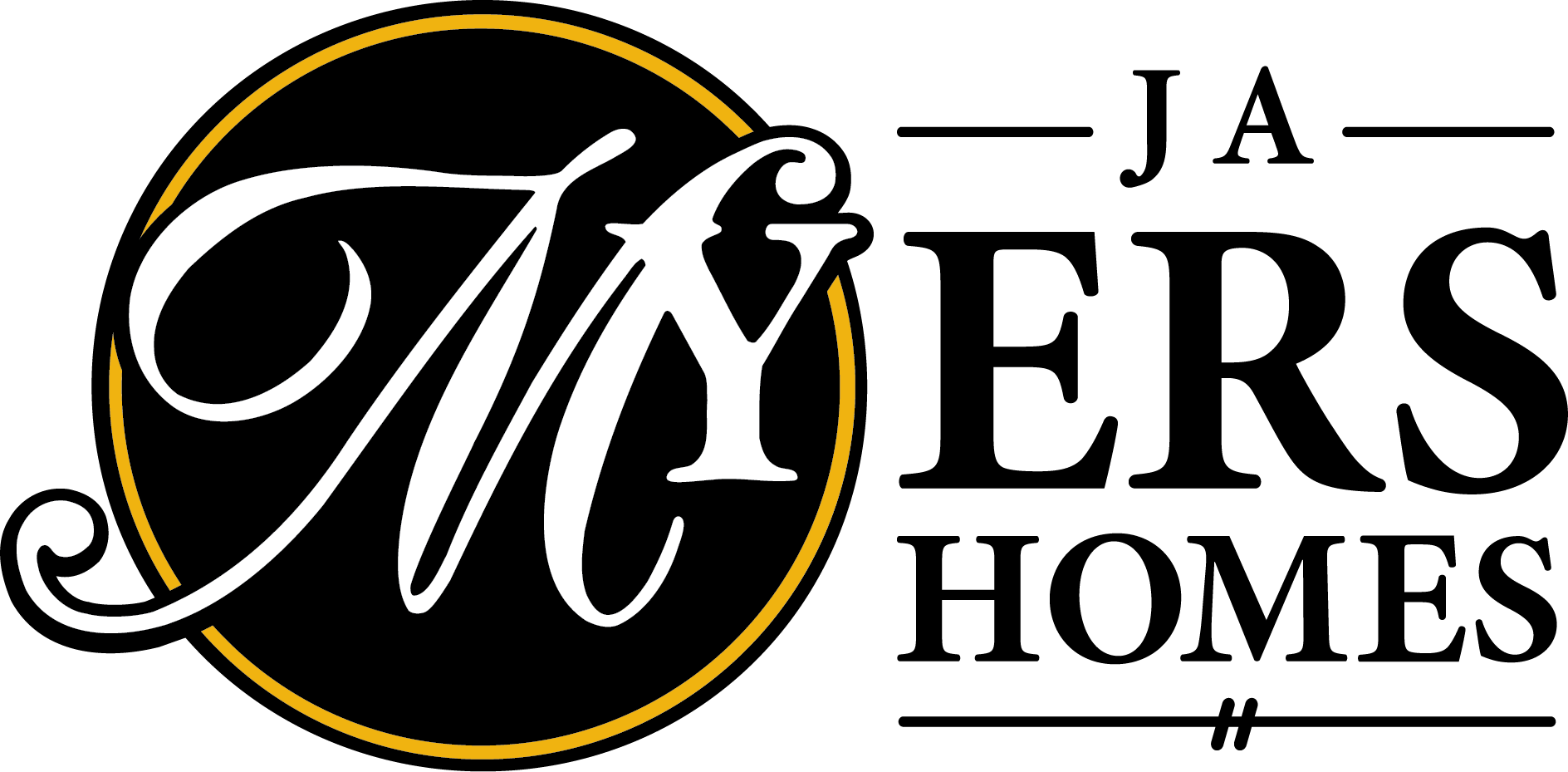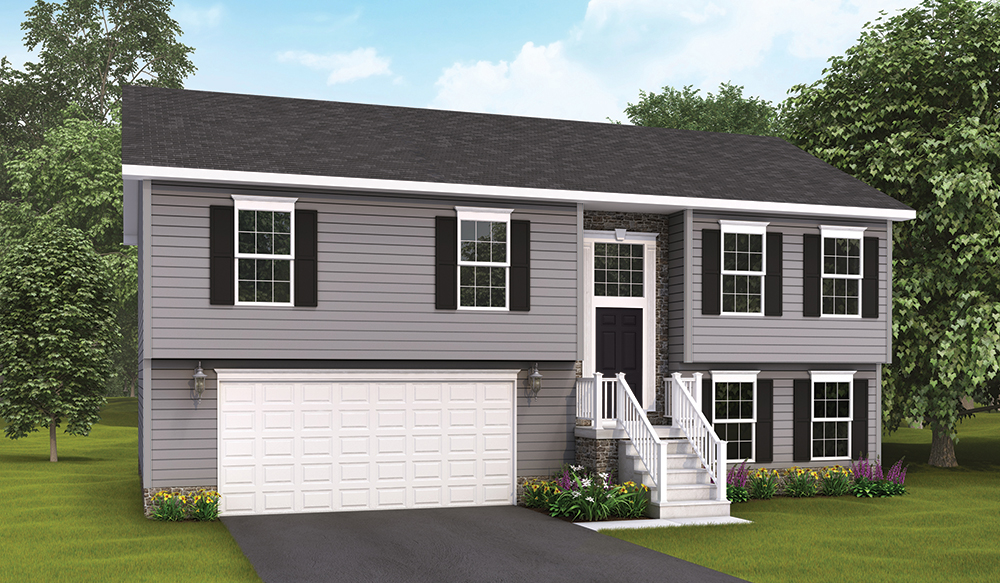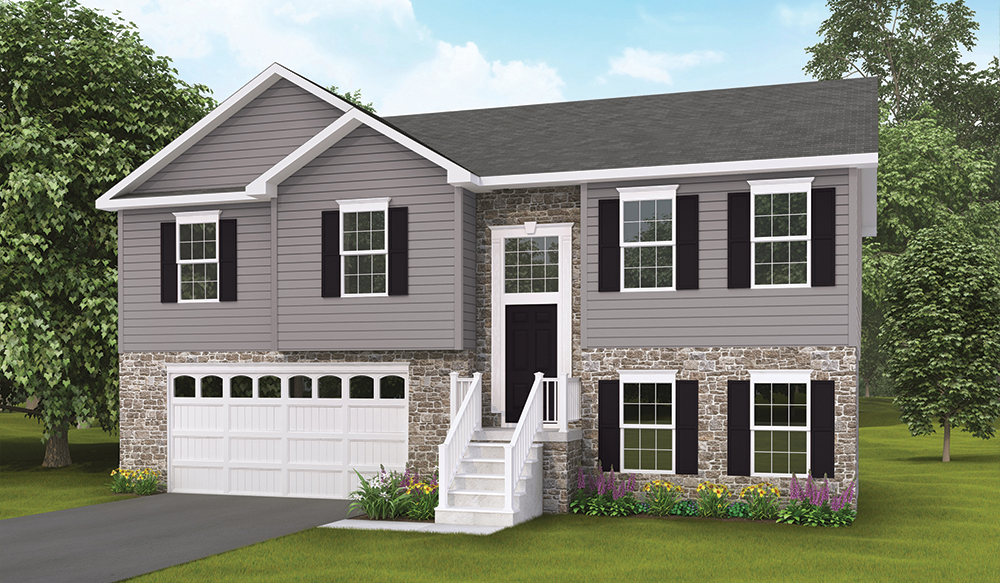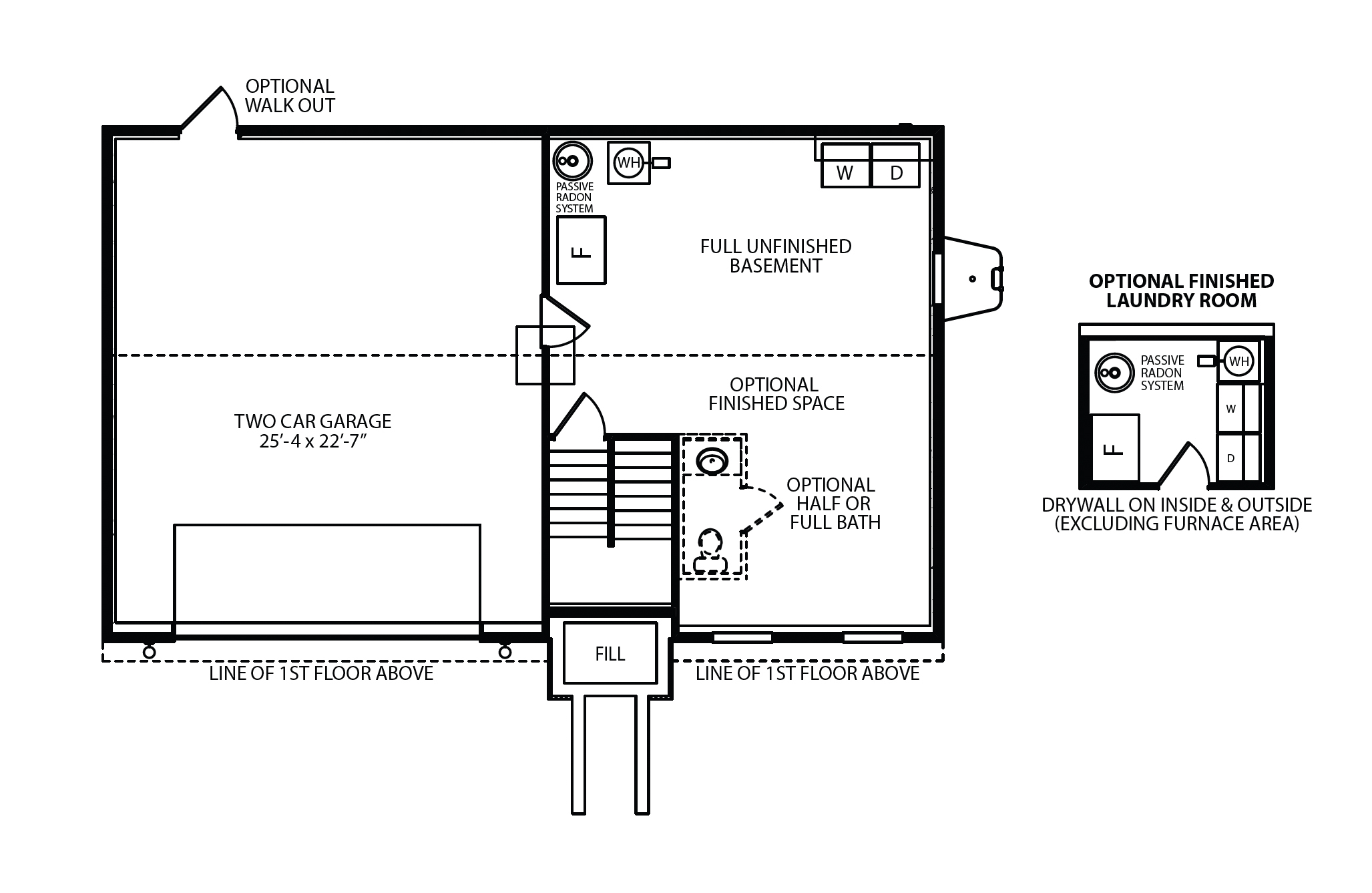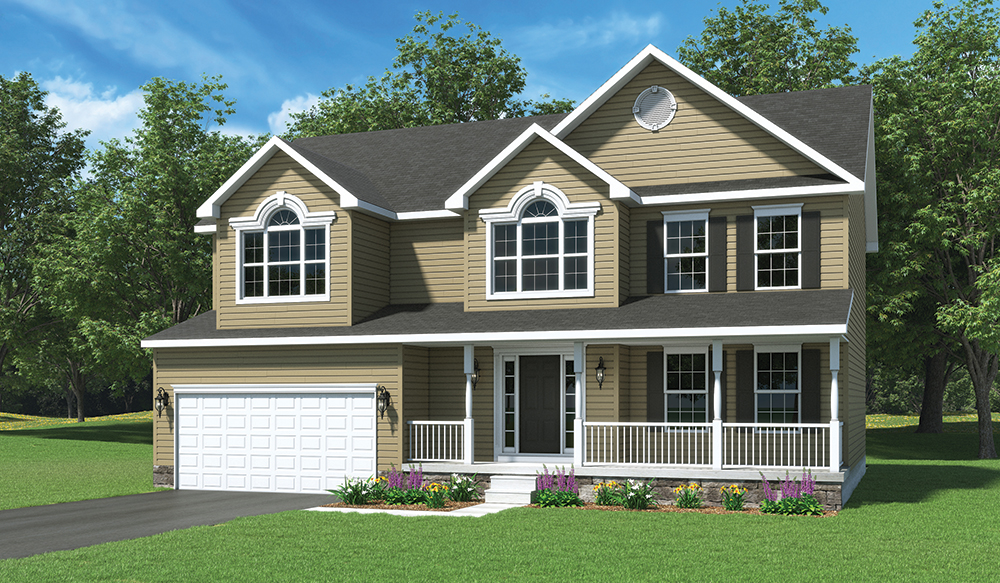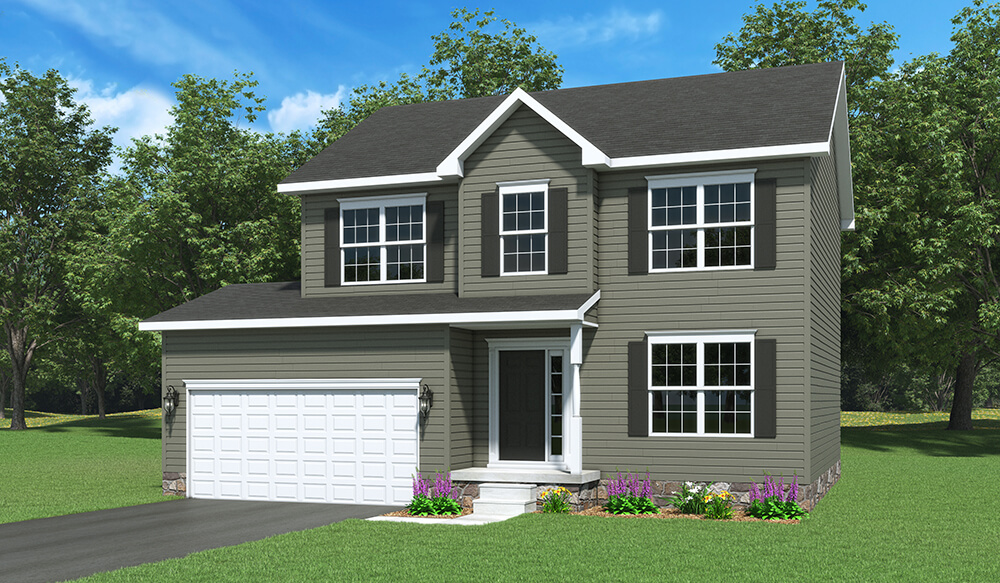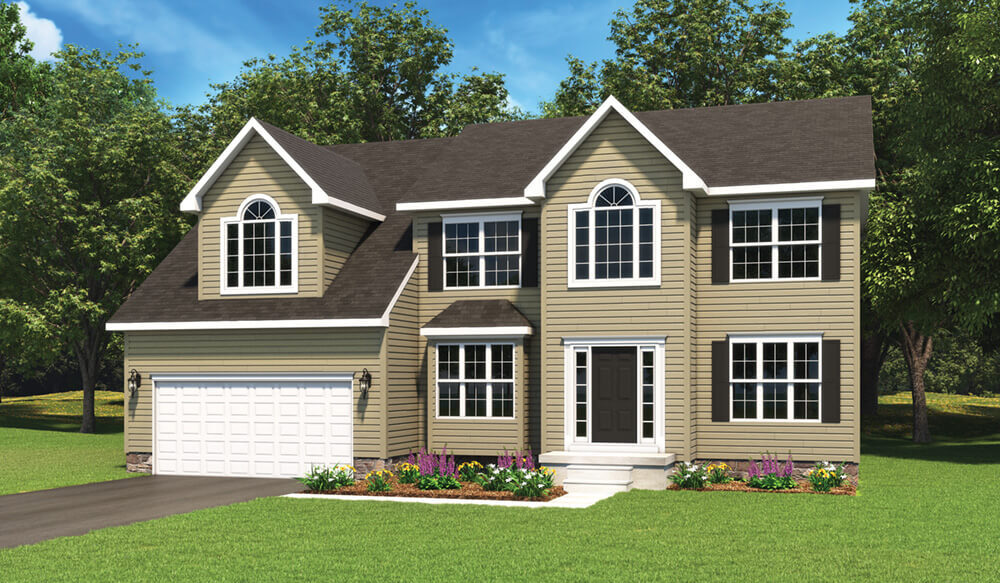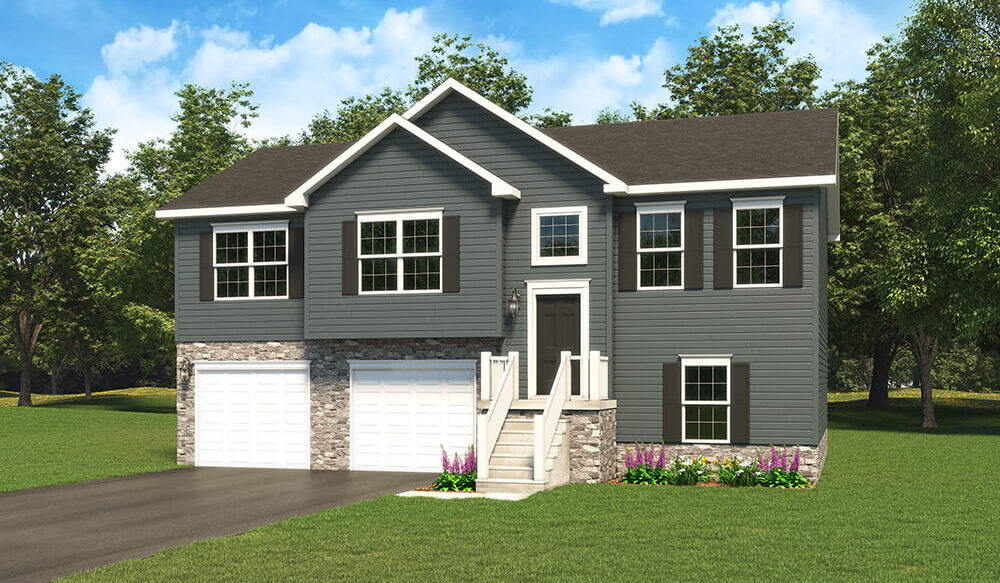The split foyer, LIBERTY is perfect for active, growing families or home-based businesses. Everything you need for a comfortable life is included on the main floor, including two full baths and a large eat-in-kitchen with an optional kitchen island.
The lower level can be whatever you want it to be…an office, den, game room, exercise room or a fourth bedroom and of course a laundry, bath, and garage. So versatile, so livable…be sure to check the exterior add on options for the Liberty.
Whether you’re a young family starting out or “empty nesters” scaling down, these smaller homes could be just right for you.
Although their square footage is limited, they display a generous welcoming spirit and boast many of the architectural features so popular in larger homes.
Both floor plans are practical and well-proportioned, making it easy to alter or adapt to any homeowner’s needs.
The Liberty can be built on your land or choose a homesite in one of our new home communities and live your best life.
