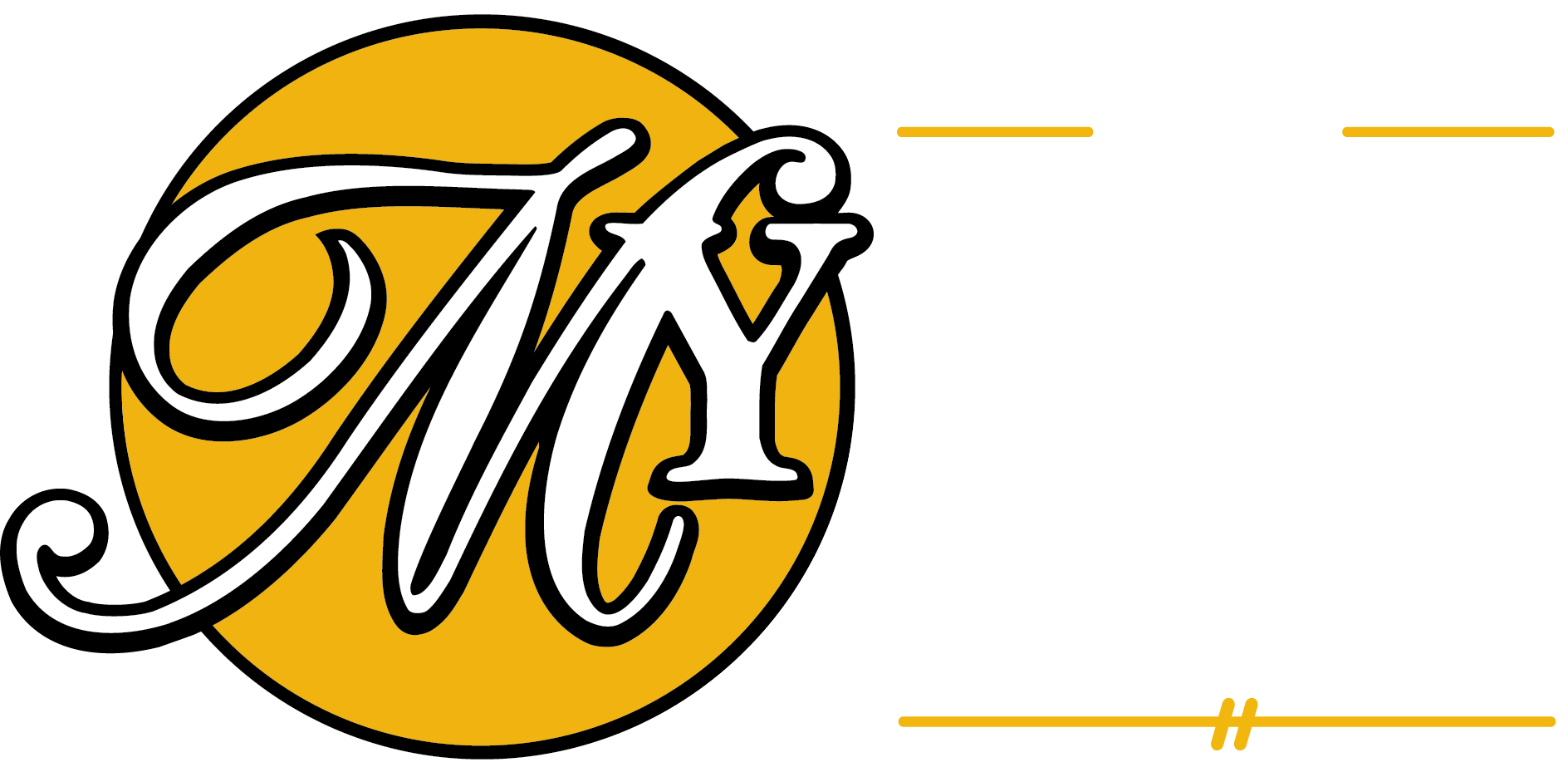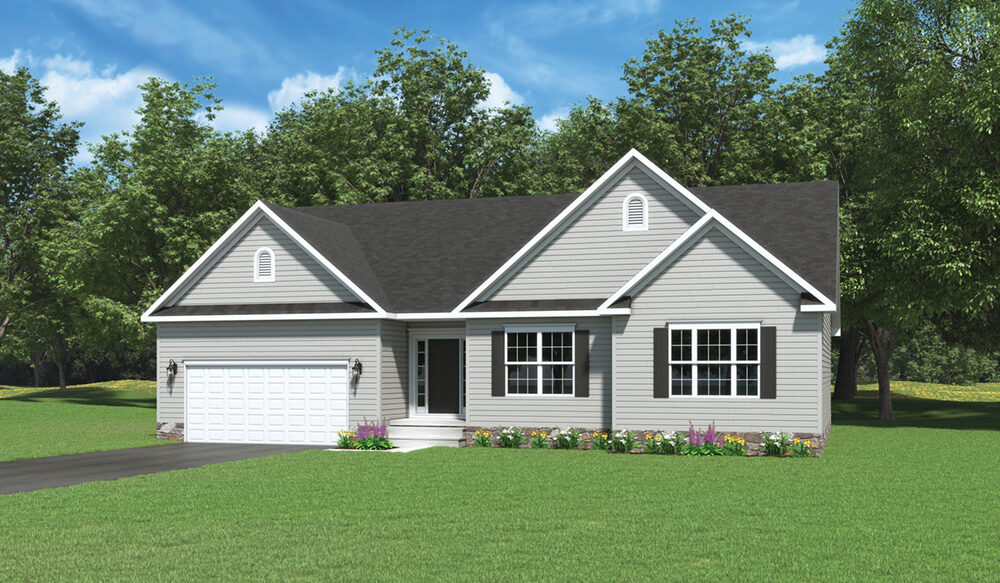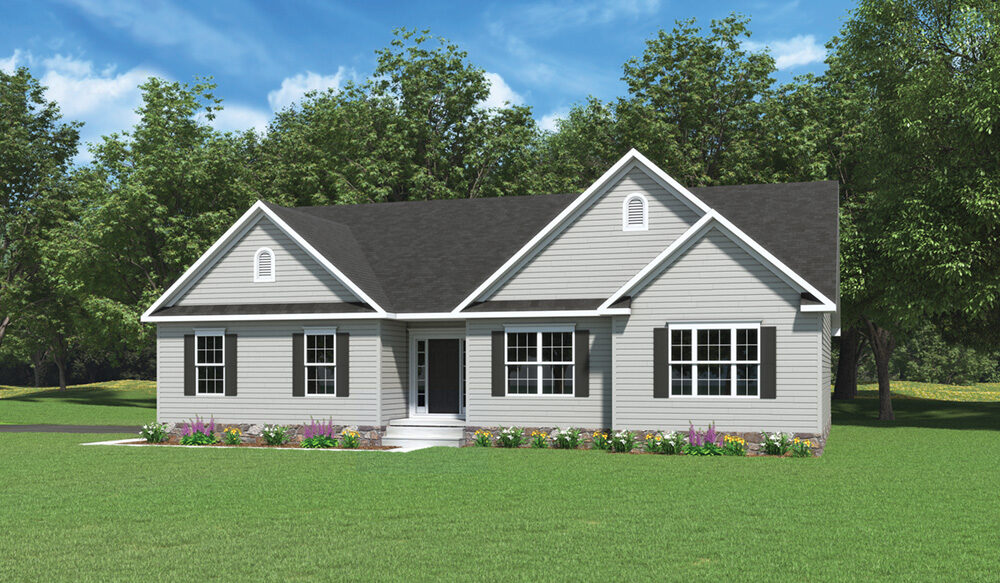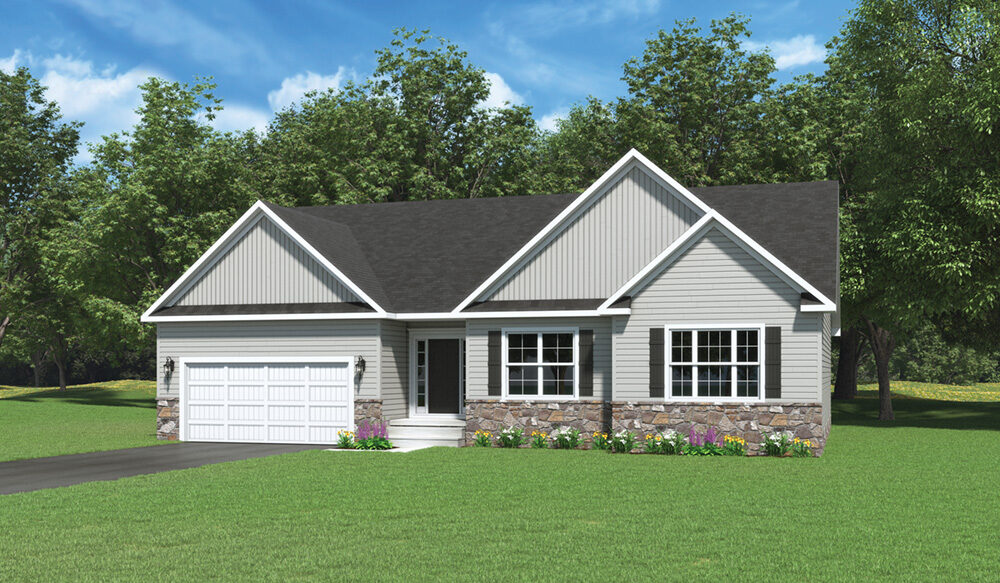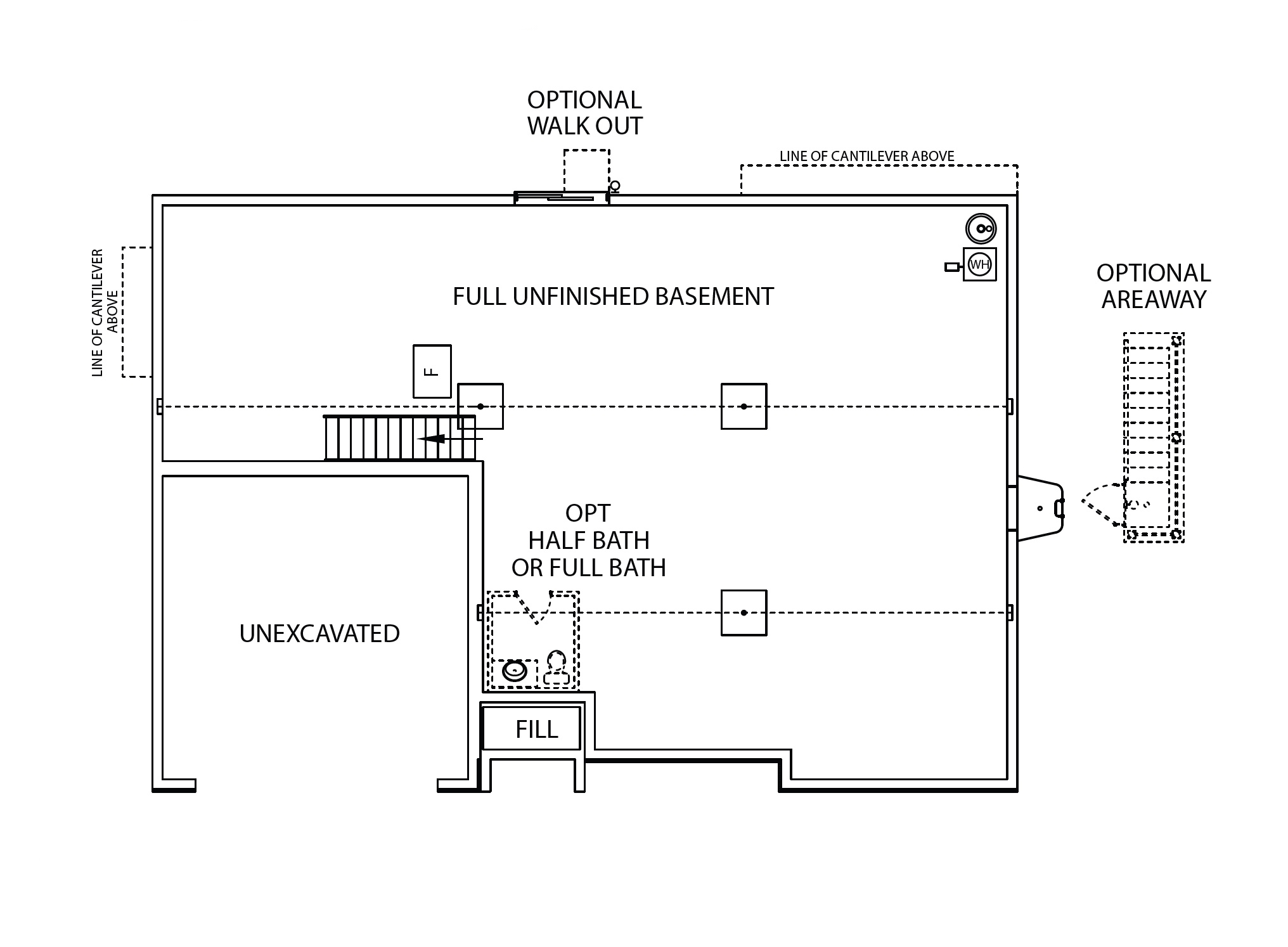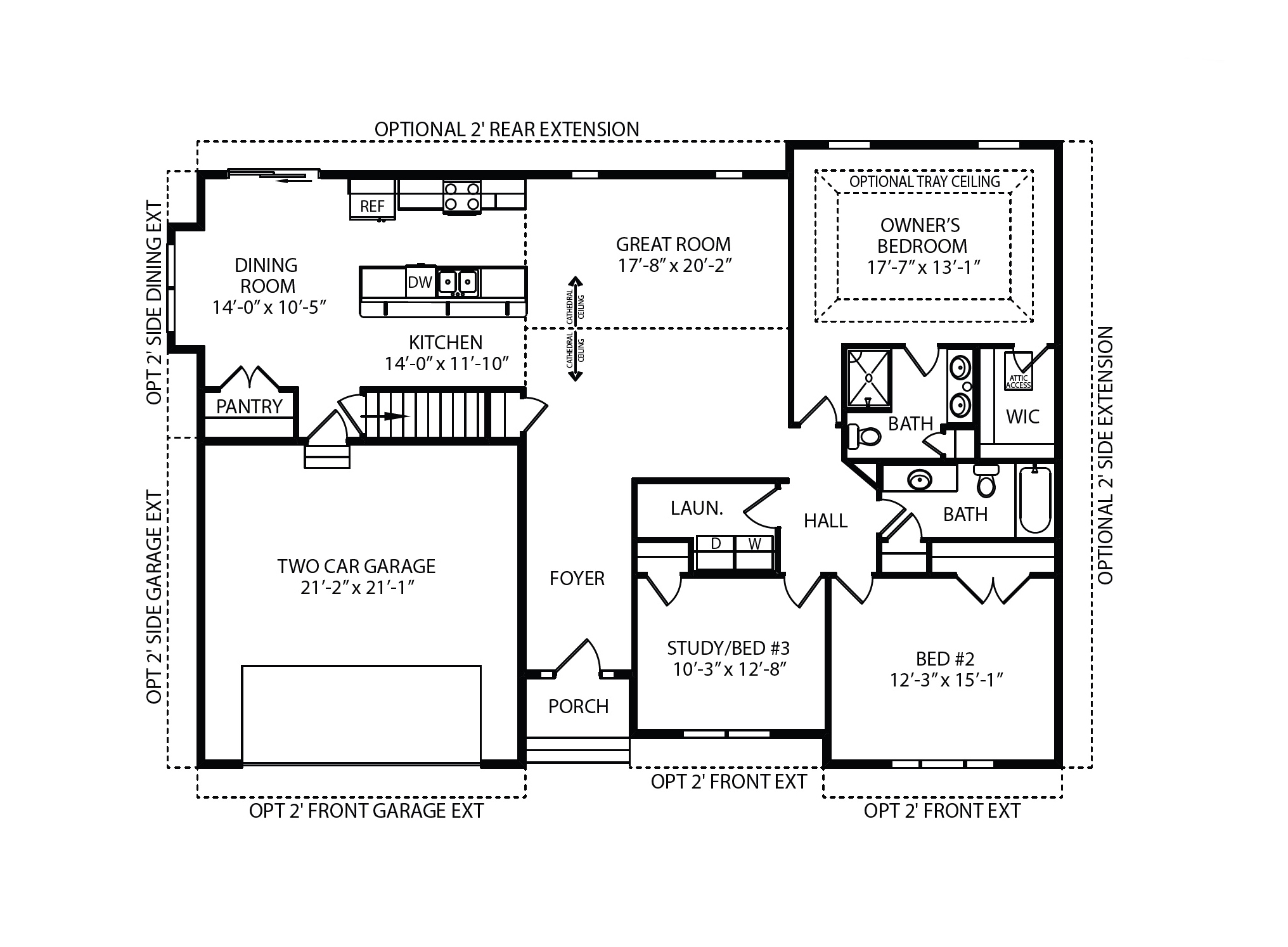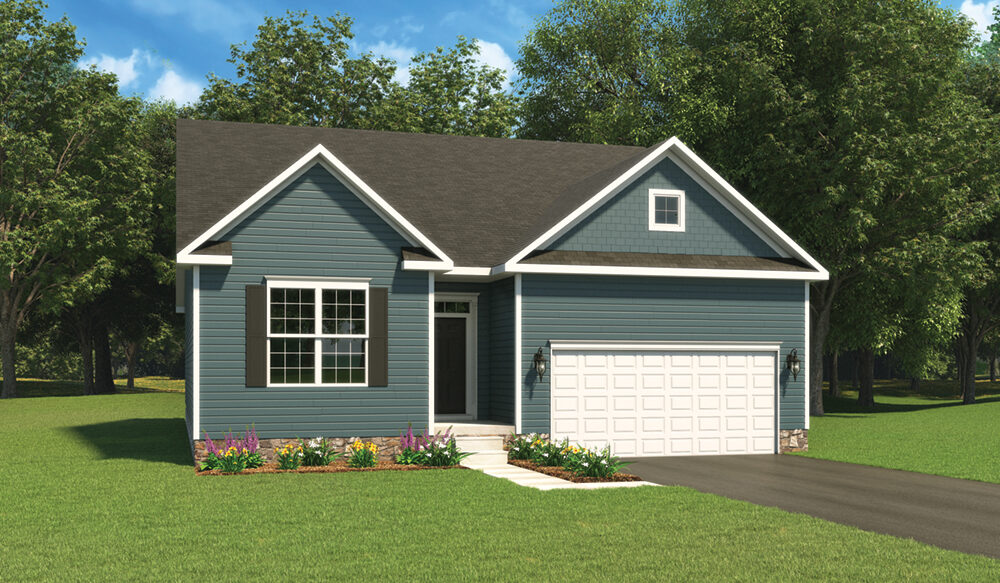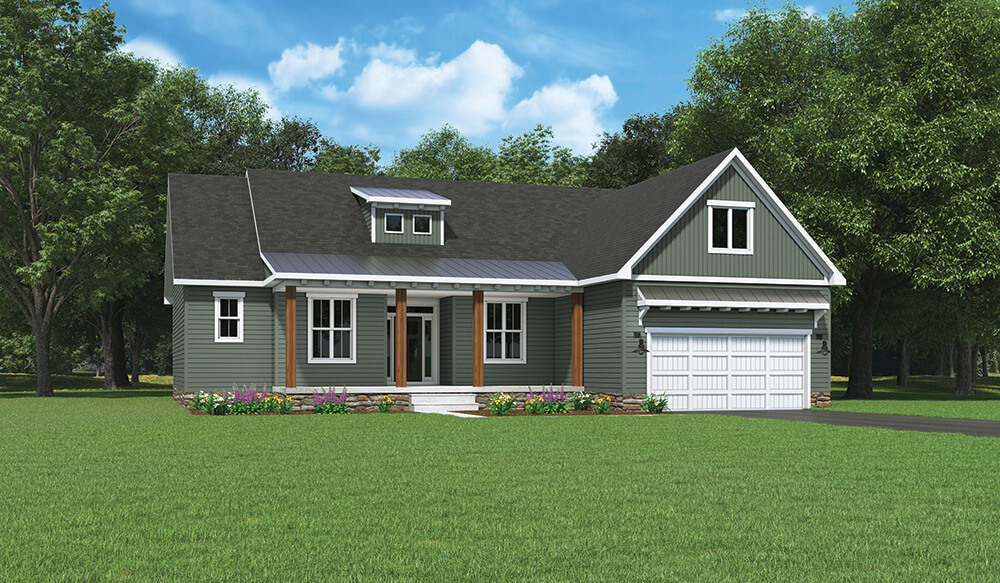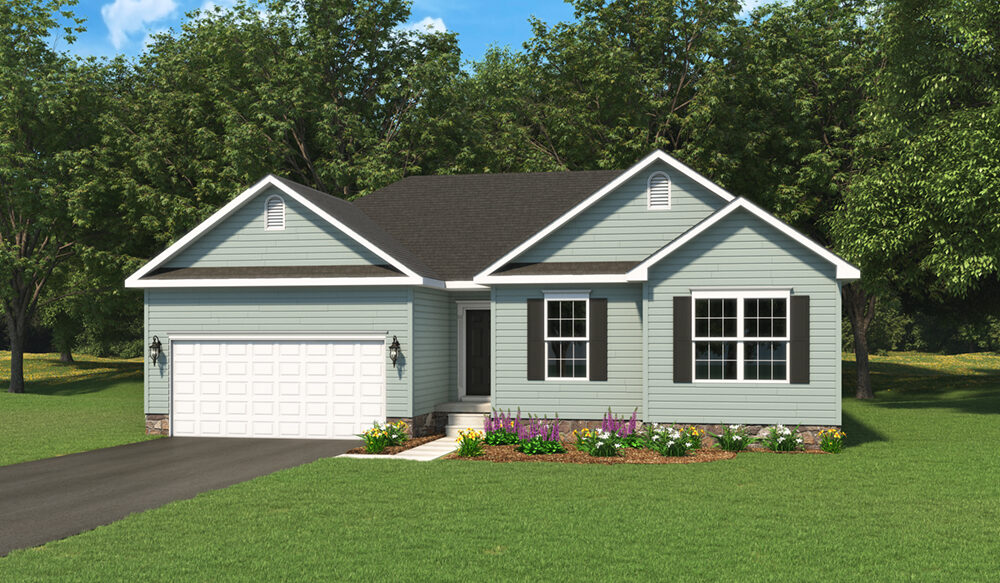The three bedroom, two bath Melissa model home is an exceptional one story home with lovely exterior peaks and traditional facade that features a two car garage and modern round columns at the entry. The one stand out feature of this home is the cathedral and higher ceilings! The plan is everything you’d come to expect from a modern one story floor plan. A foyer with french doors welcomes you in, leading to a study room that could also be used as a guest bedroom. This open floor plan offers a large island seating area and shared dining room and the owner’s suite features a lovely tray ceiling and large walk-in-closet. The possibilities in this home are endless!
One Story
Melissa
