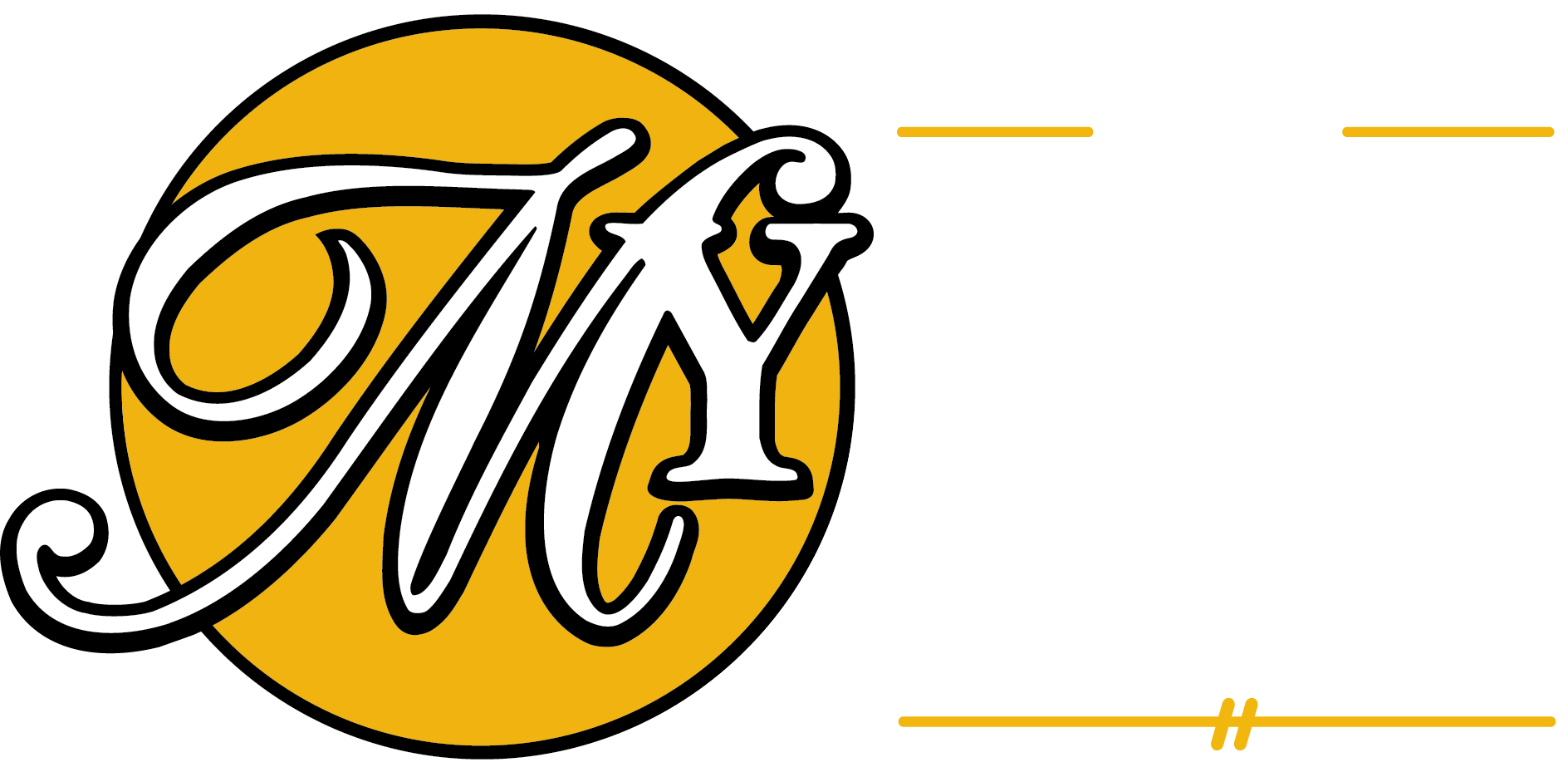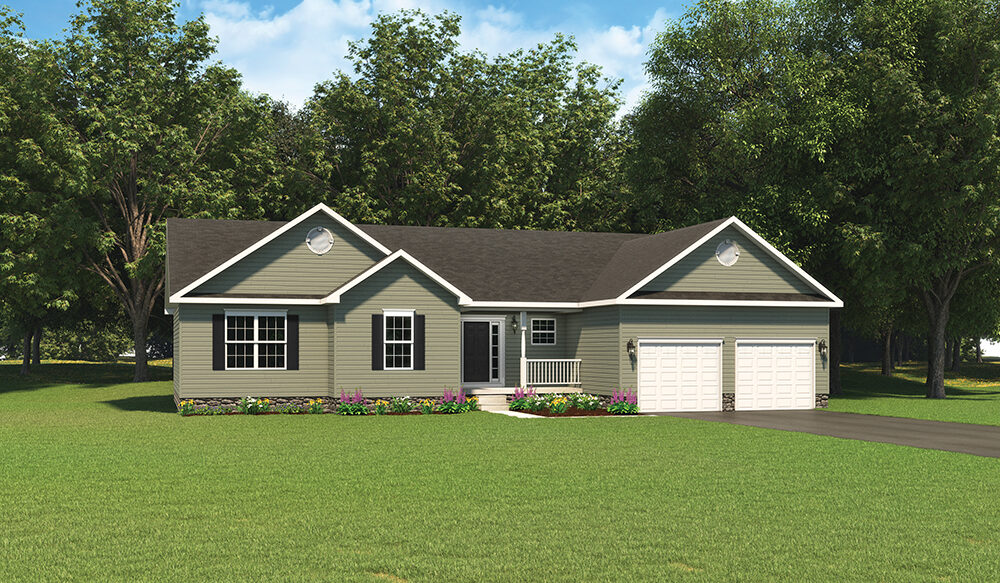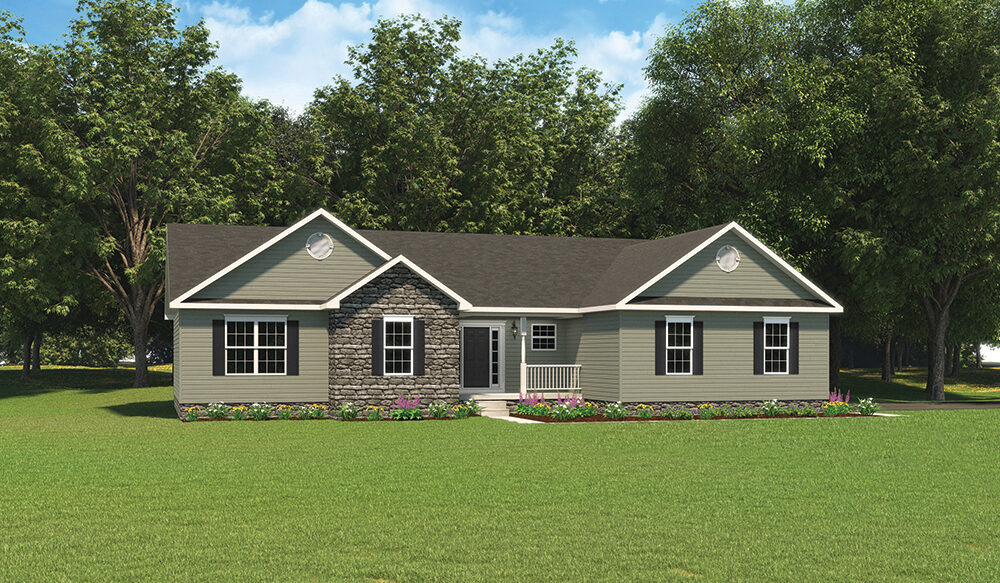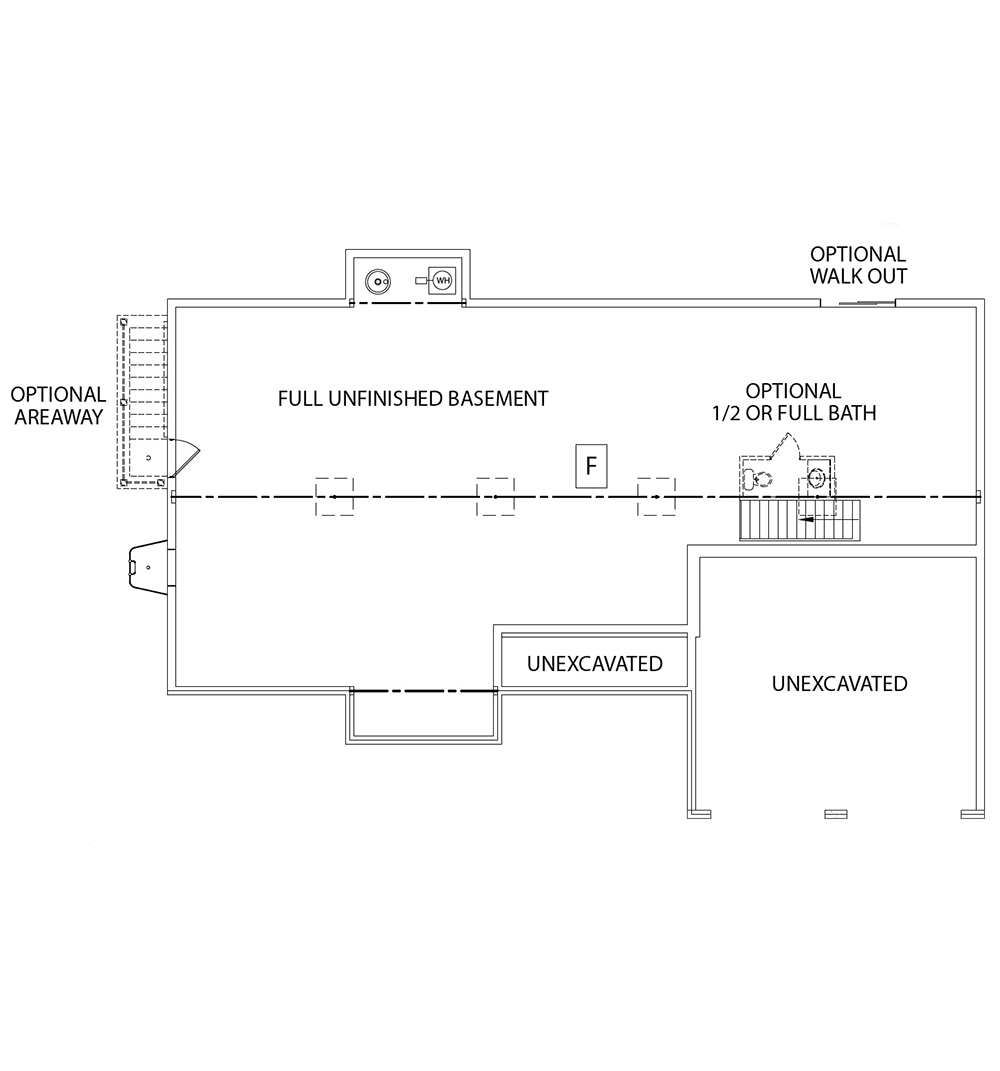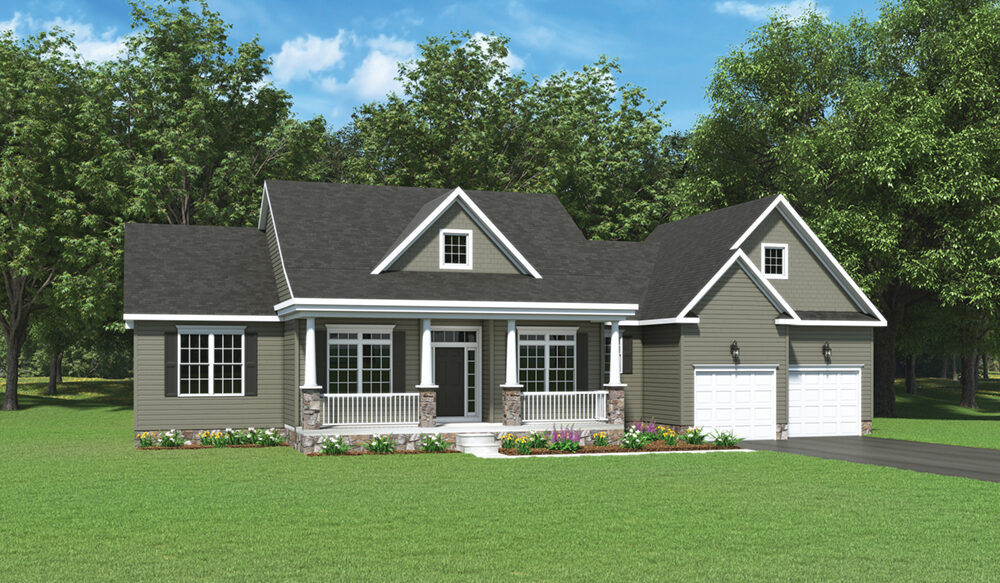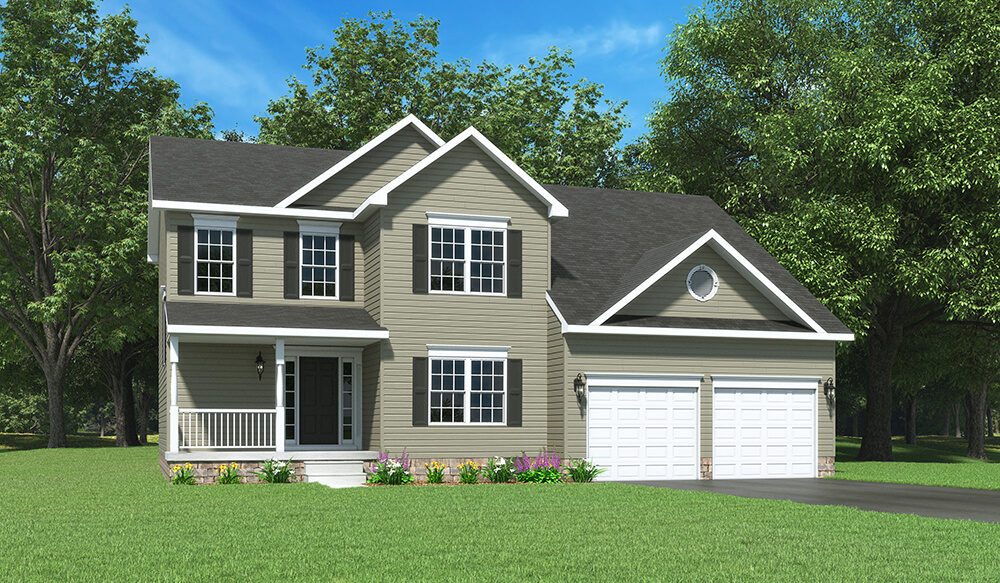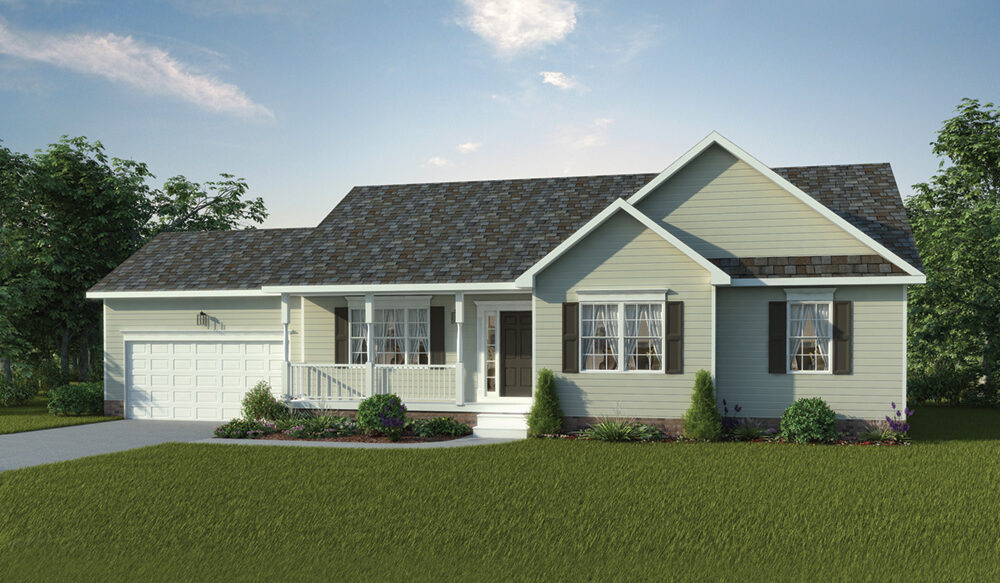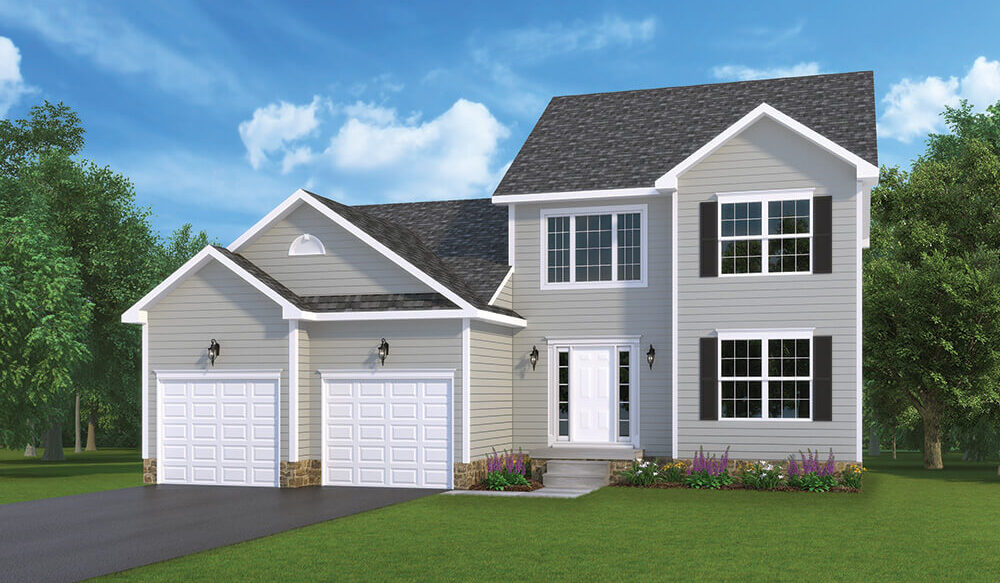A large family room, the core of this home, makes it equally popular with young families and senior citizens. Here the family can gather informally, with a kitchen and eating area close at hand. A separate dining room is available, but could easily be used as a fourth bedroom for growing families or a library, study or home office, if this home is chosen by folks without children. The master suite, with its elegant super bath and large walk-in closet is a treat for homeowners of any age or lifestyle. In this home, the other bedrooms are perfectly placed for privacy, making them equally suited to children or overnight guests. Everything you need at your fingertips and a little luxury besides…that’s the Bartlett.
One Story
Bartlett
