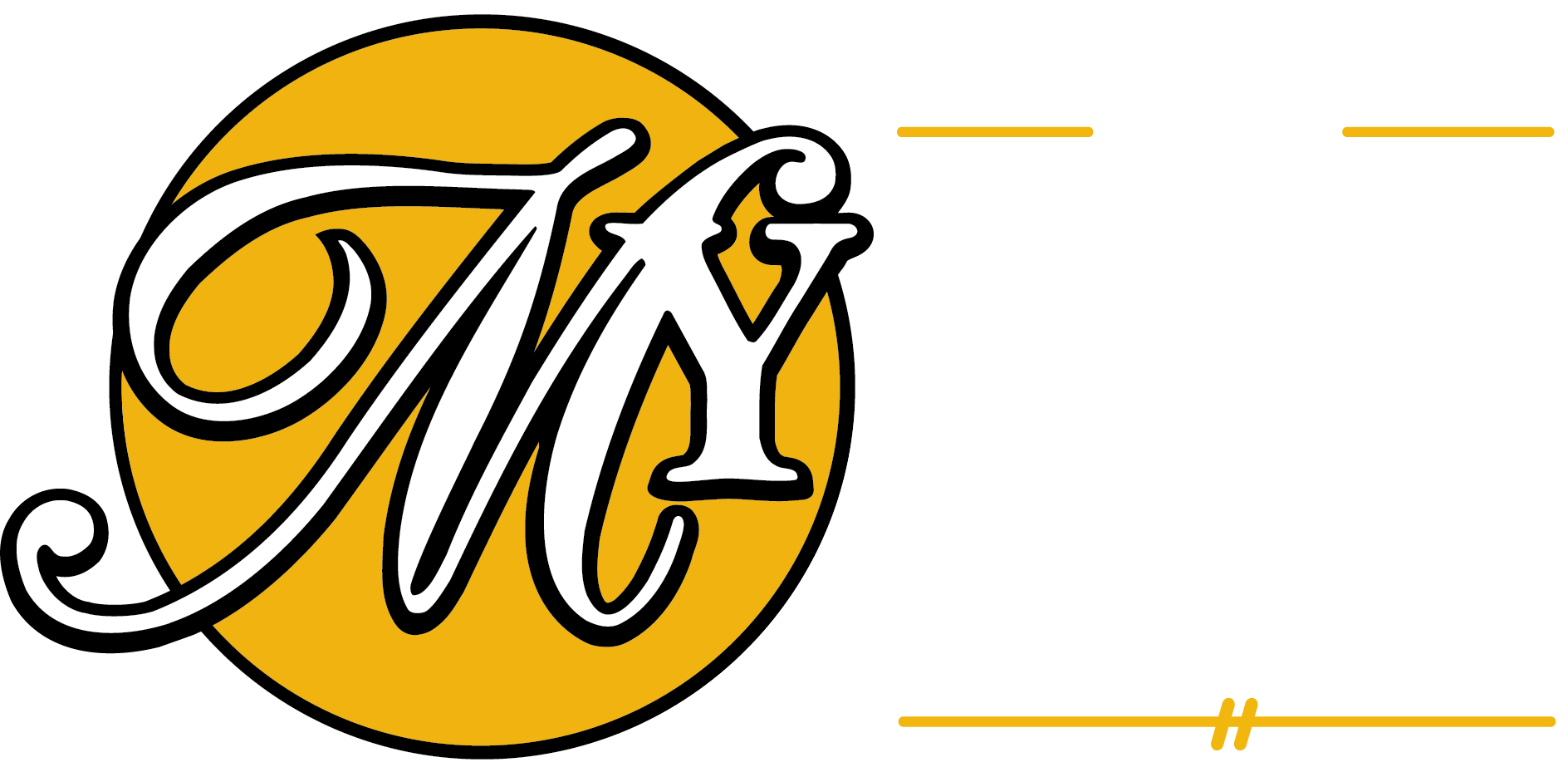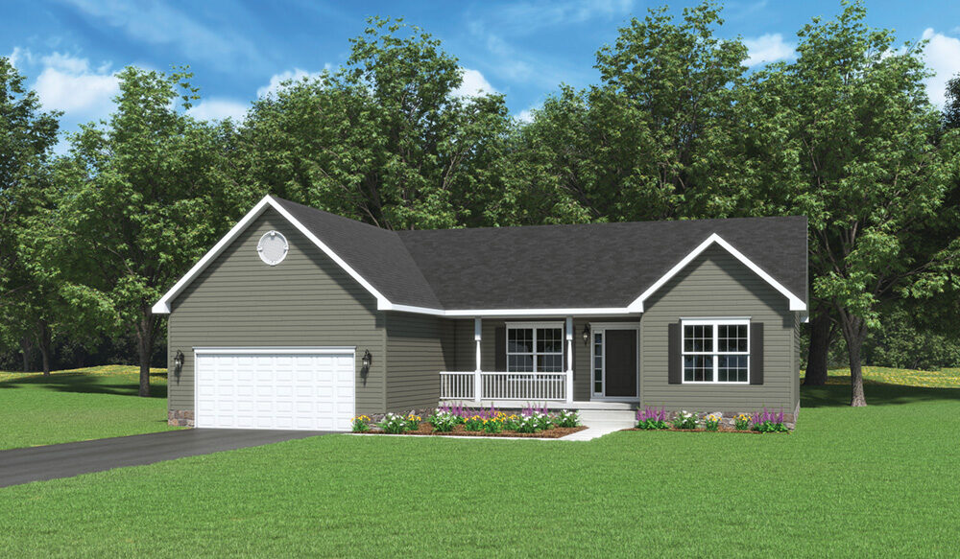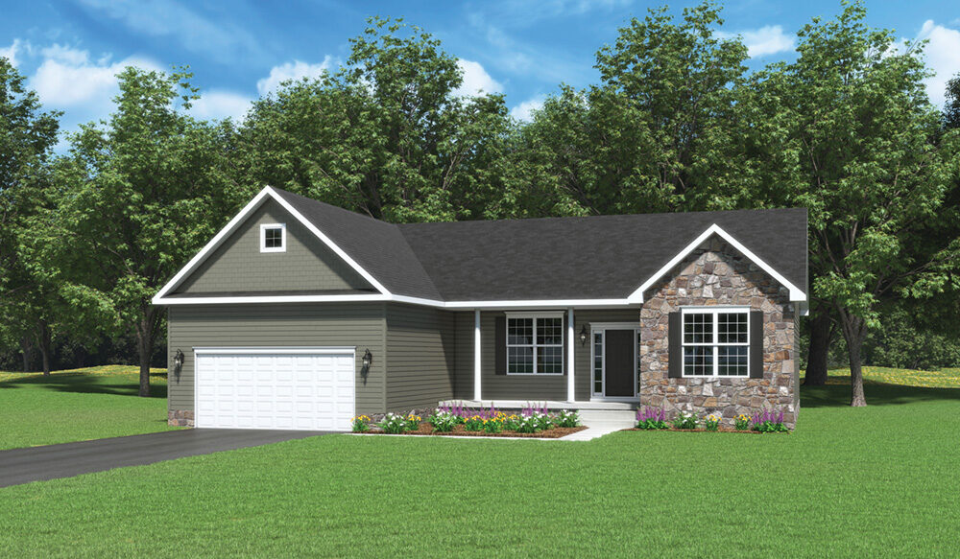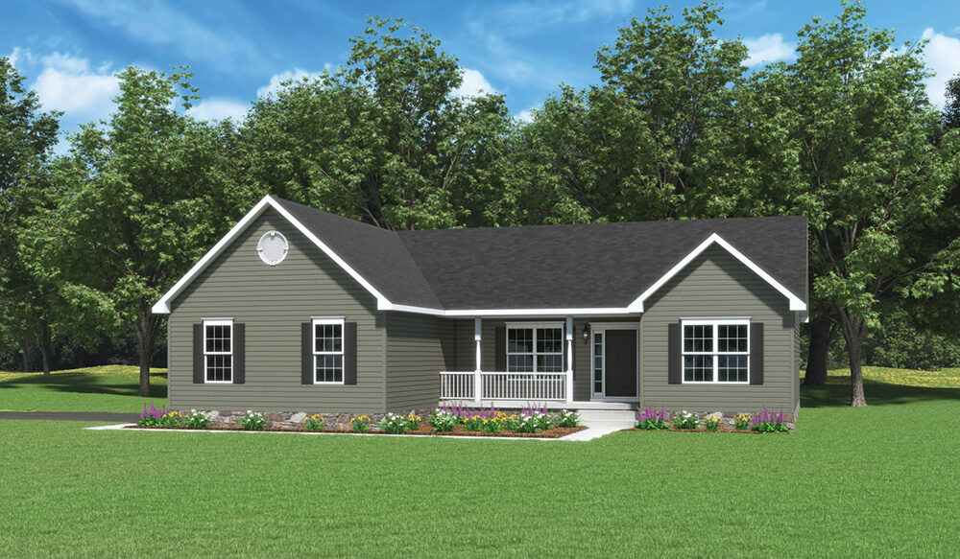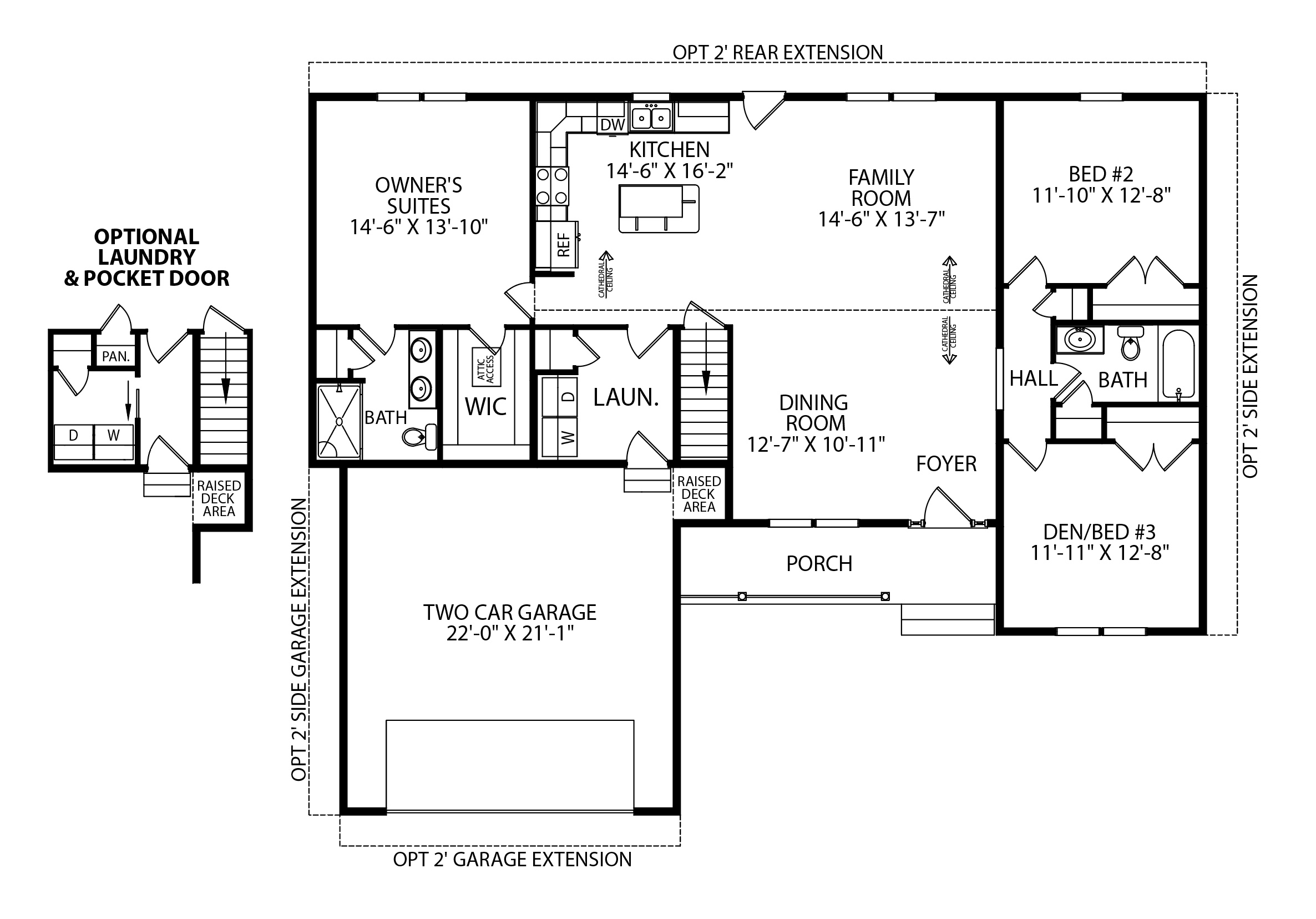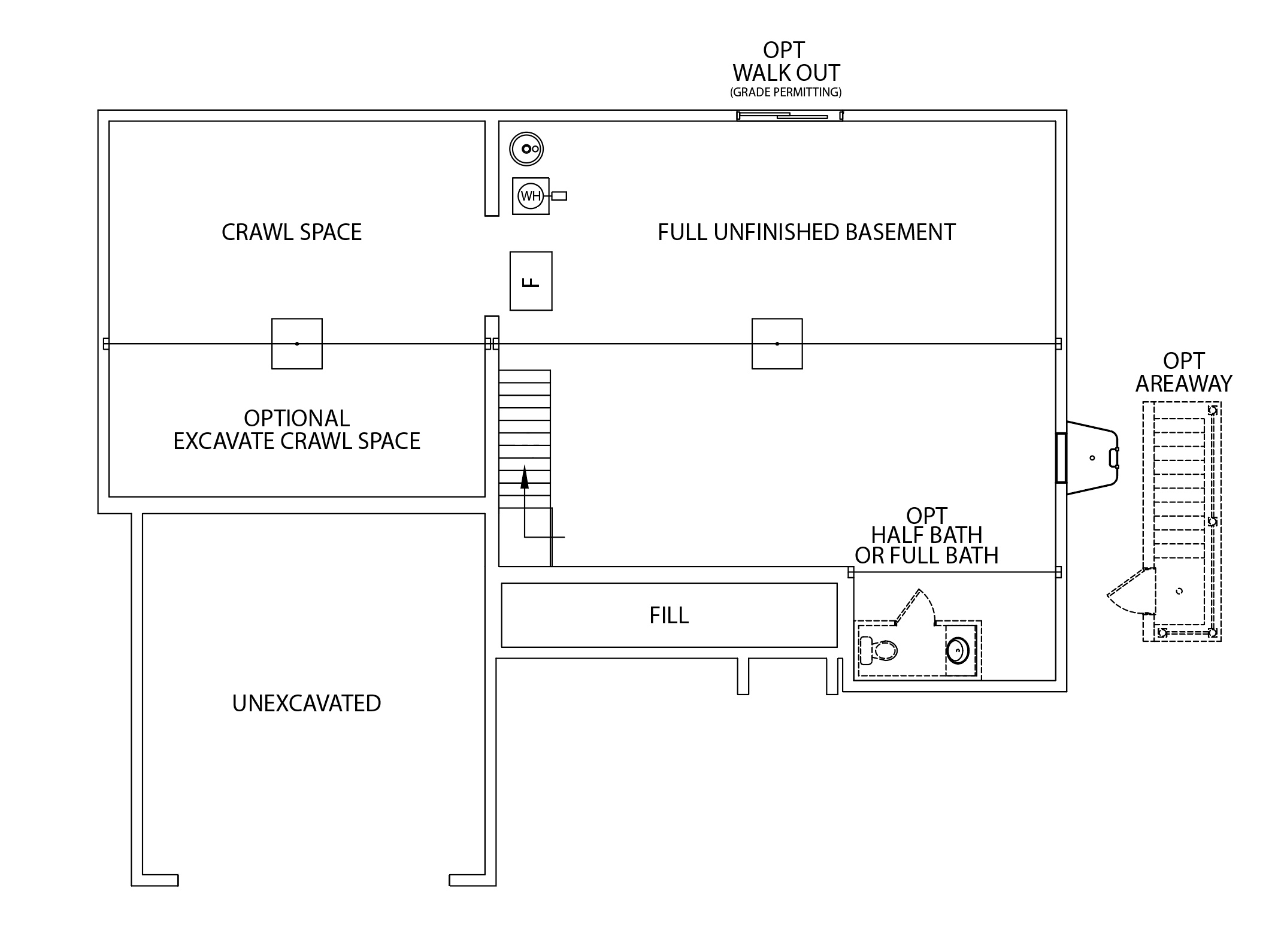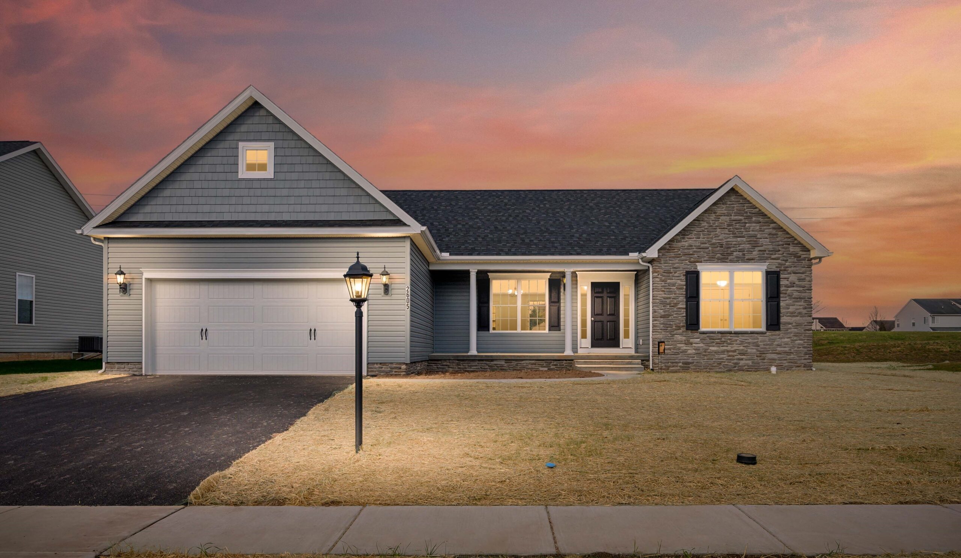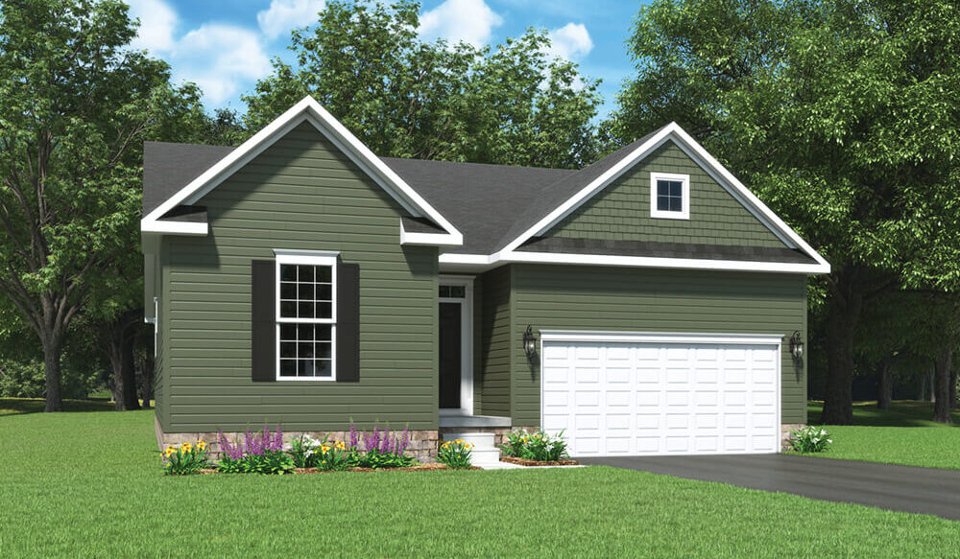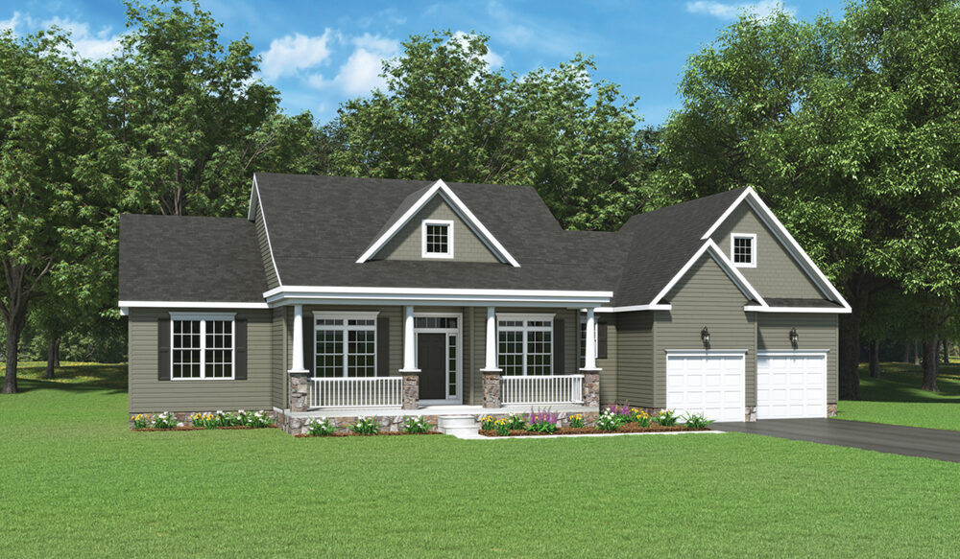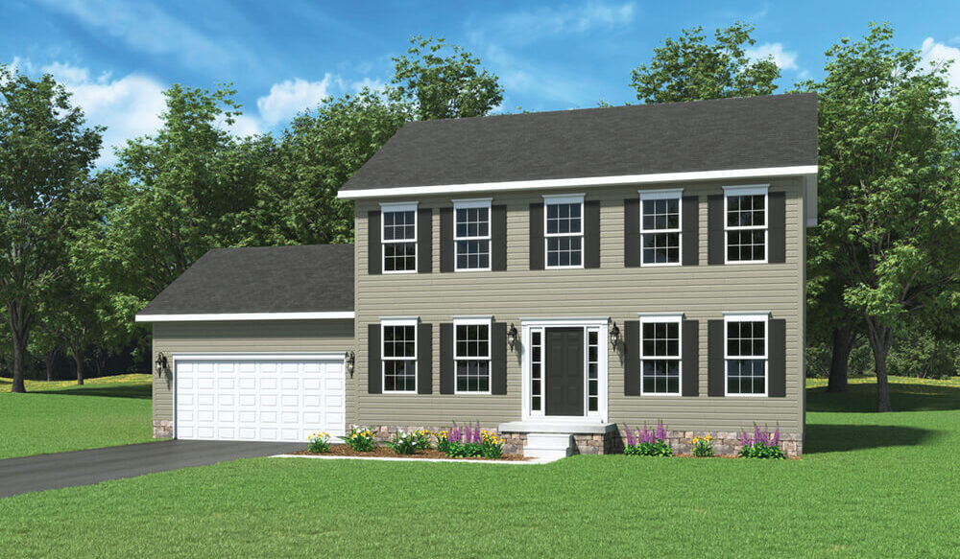Take notice! The Northwood has no hallways. Not a bit of space has been wasted. The Northwood’s compact plan offers plenty of privacy AND plenty of “party” room for an entire family; but also lends itself well to couples or grandparents who host grandkids, grown children and out-of-town guests now and then. The spacious first floor laundry, with direct access to the two-car garage also makes for easy living.
Clever separation of sleeping areas gives both owners and their guests privacy, while the huge family room/dining room and kitchen area is fabulous for “getting together!” The wide open family room and kitchen offer informal comfort; and when special guests require a more formal setting, the dining room area is handsomely fashioned to meet the need with pillars instead of solid walls.
One floor with everything in order, featuring places for quiet solitude and places for laughter and fun. Great reasons to choose the Northwood.
