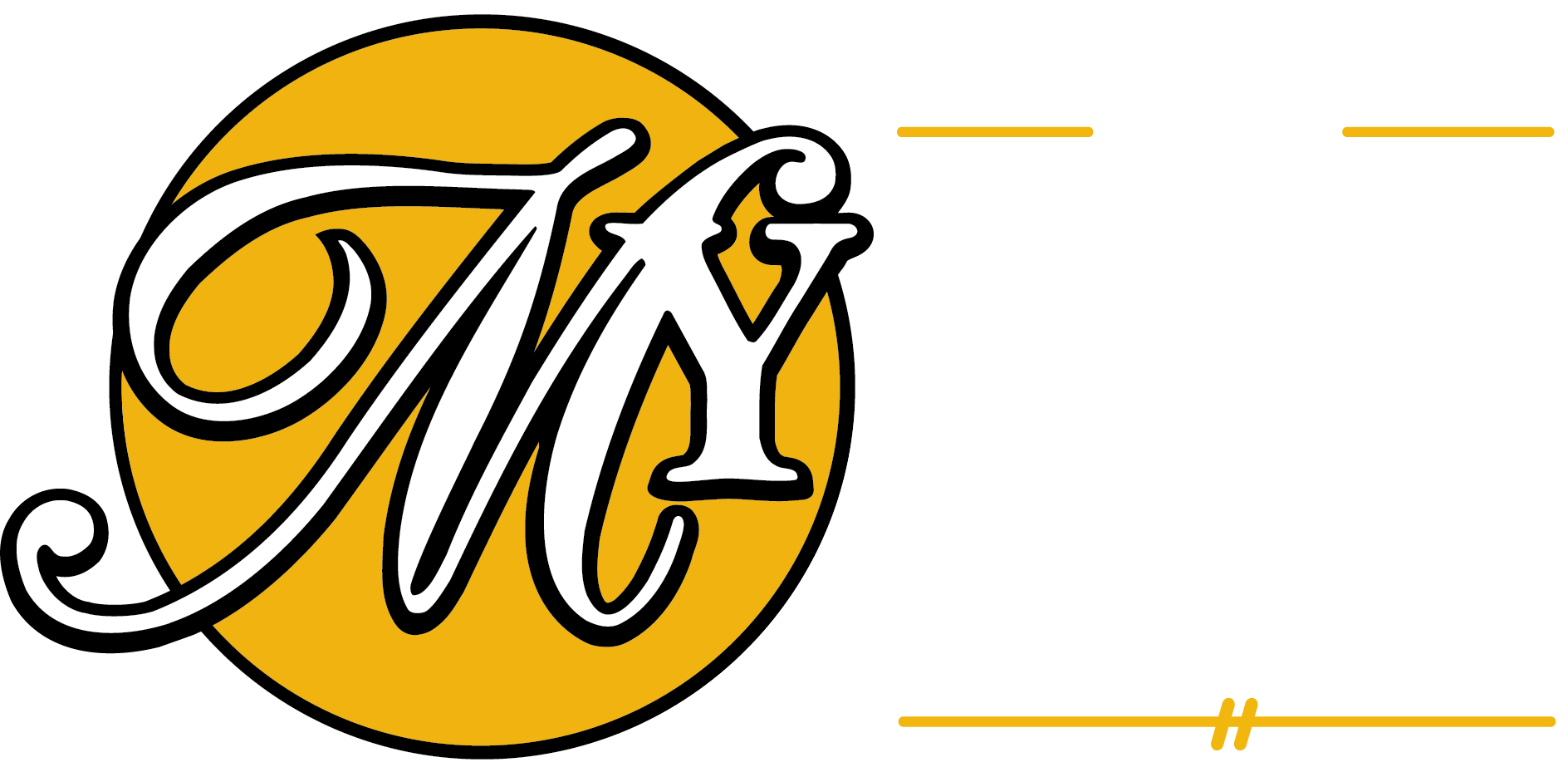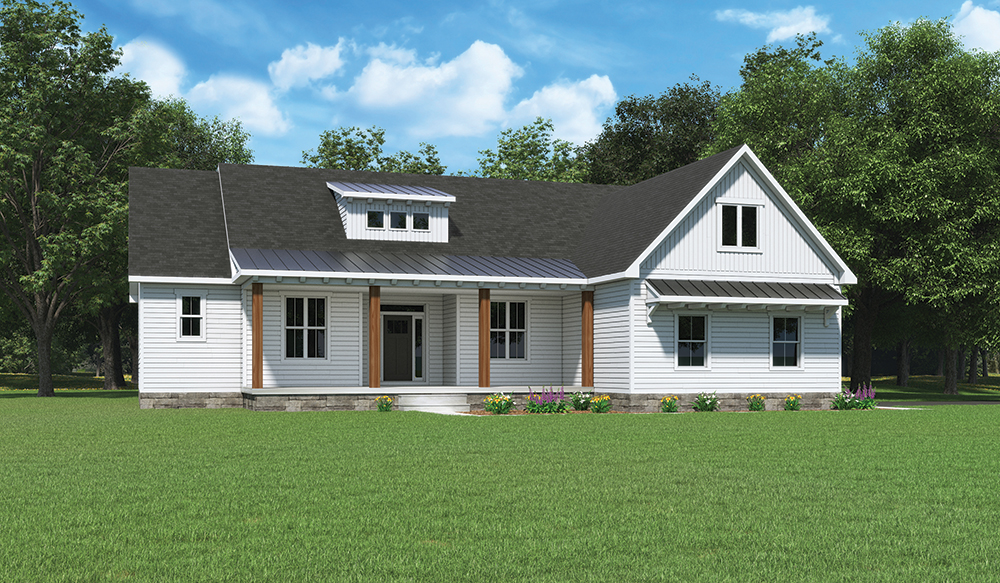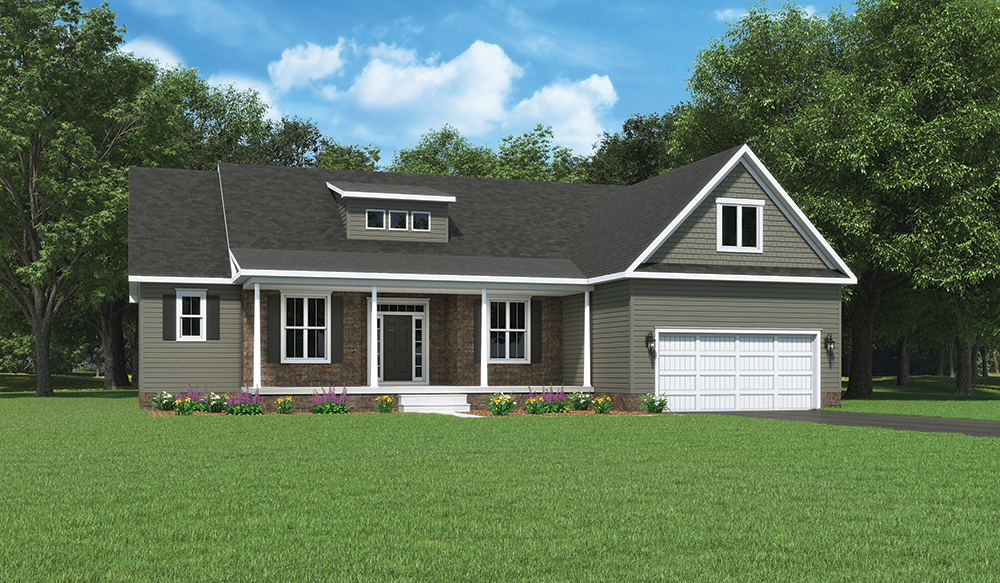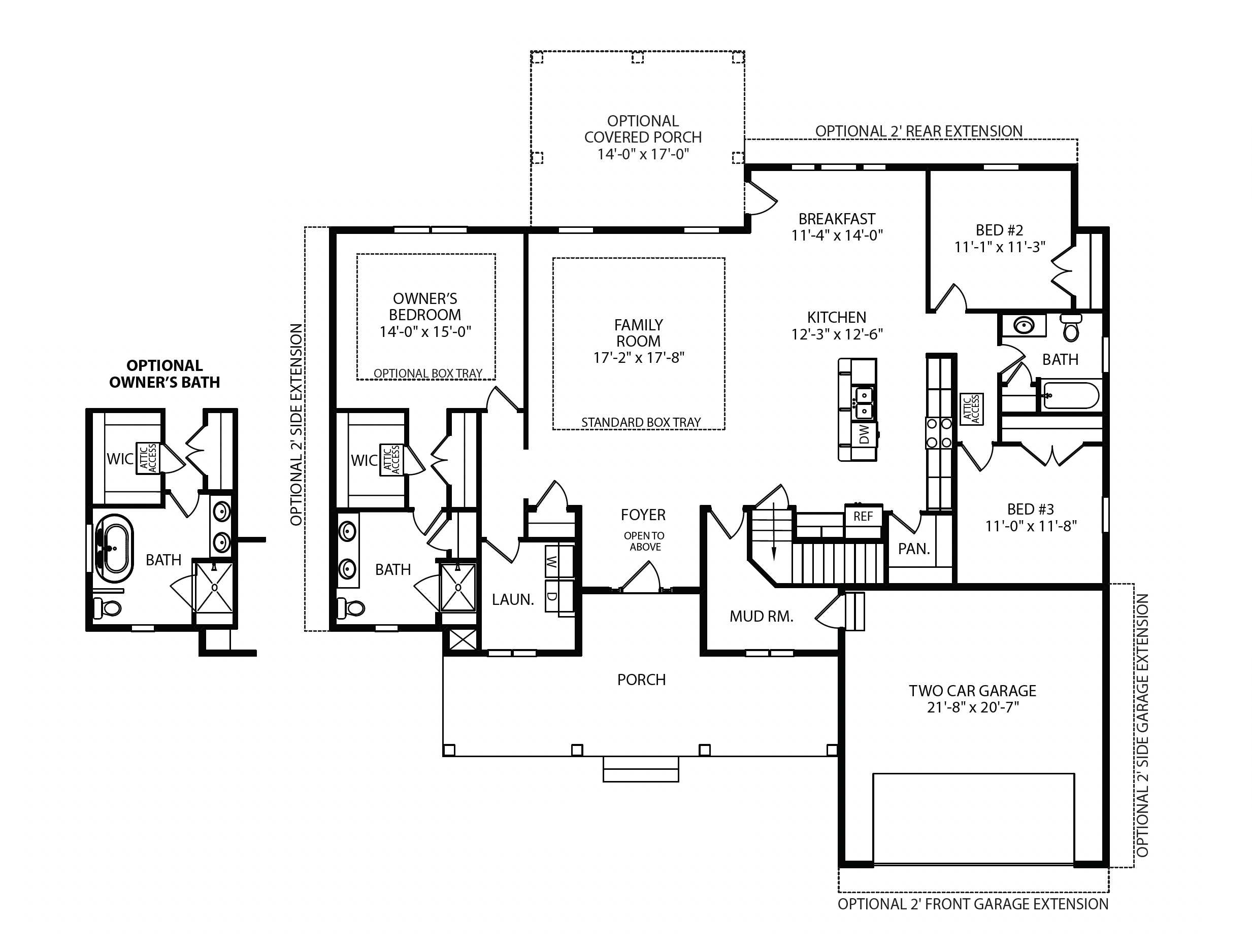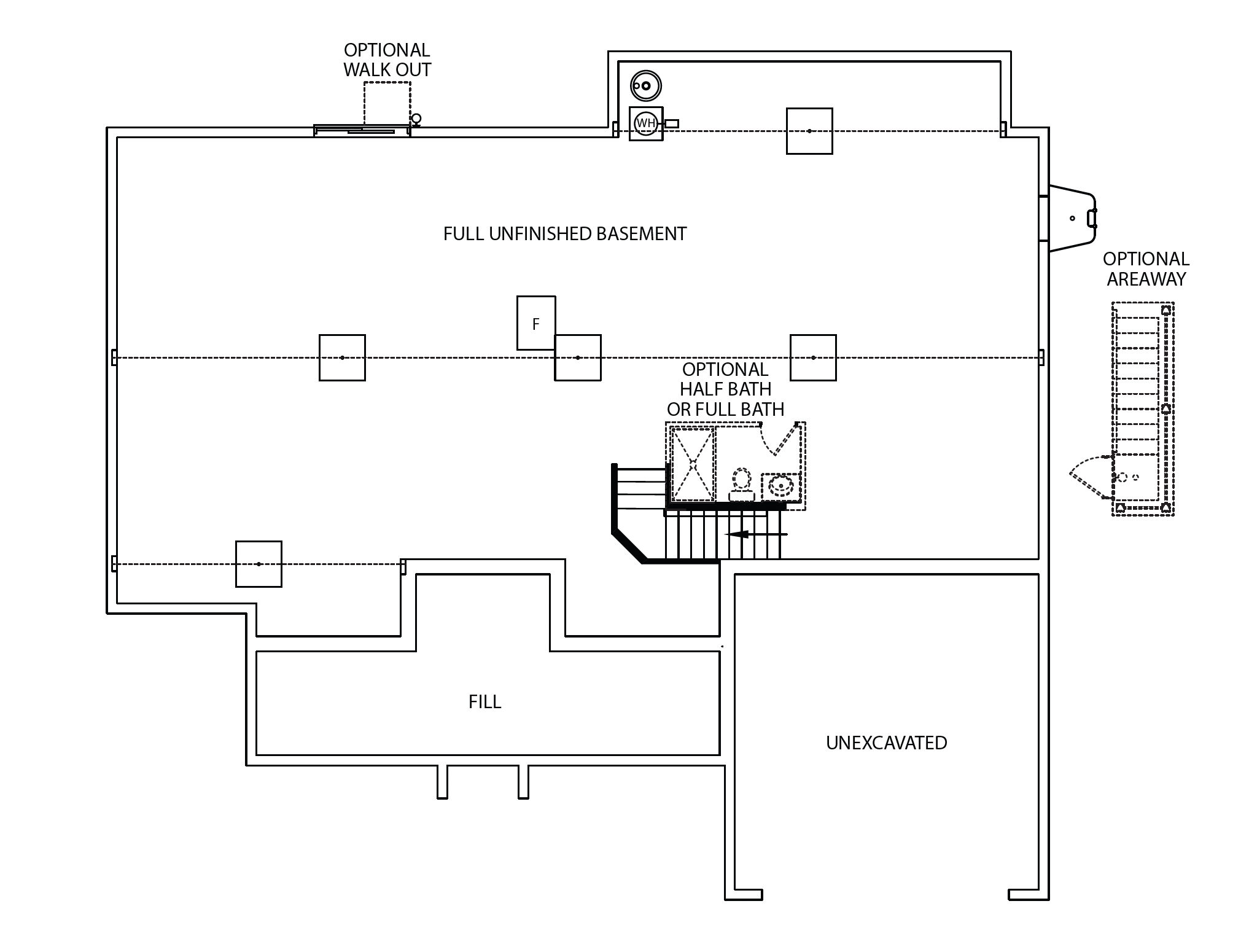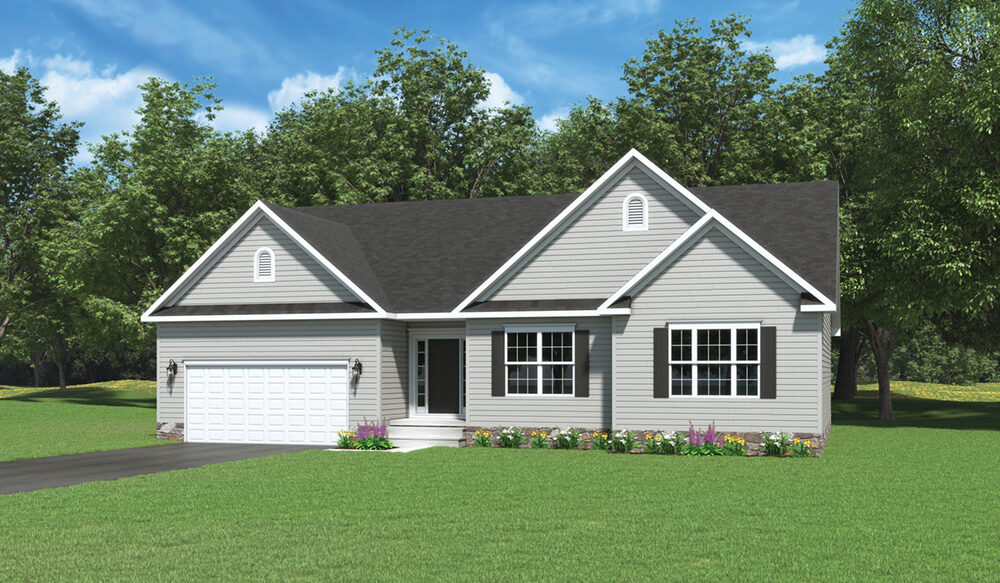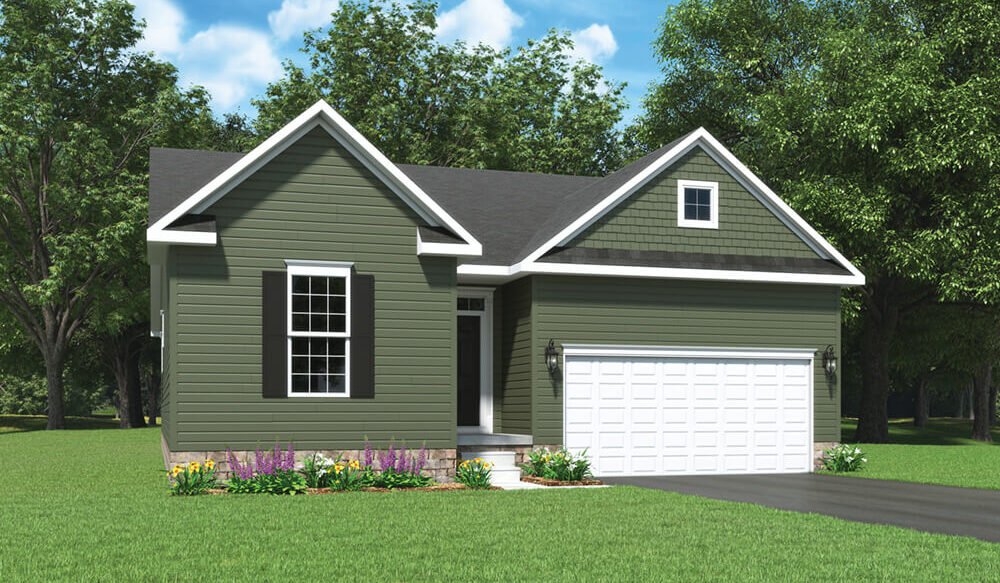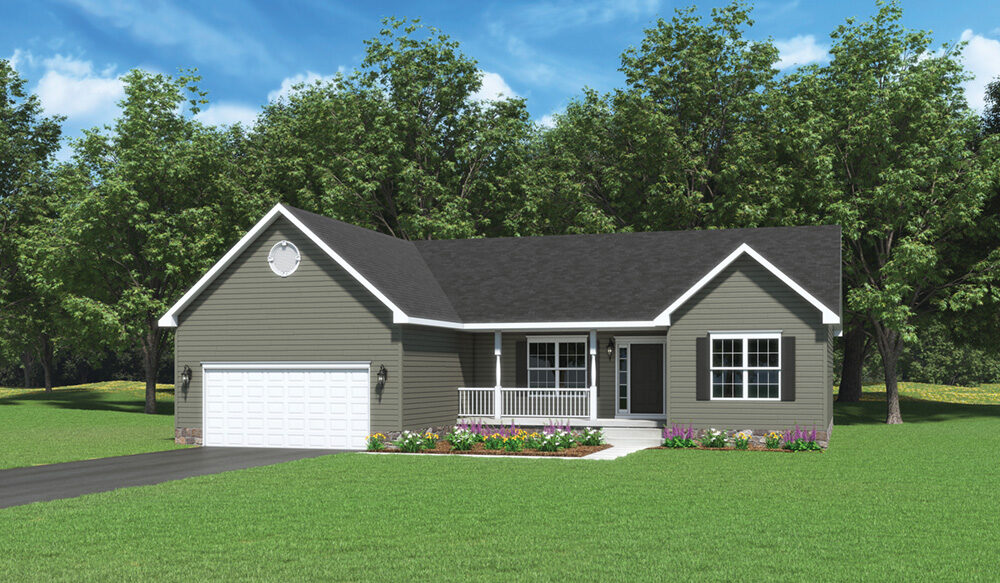The Nash is a modern one story home with a classy exterior featuring a gorgeous front porch with wood columns and a standing seam steel roof over the porch. The Nash welcomes you home into it’s open floor plan immediately you’ll notice the tall foyer letting in lots of light. The openness of The Nash floor plan is great for entertaining guests and for family gatherings with the kitchen and breakfast nook areas just off the family room. The spacious owners bedroom is located just off the family room with it’s walk-in-closet and private owners bath. A convenient feature of The Nash is the mud room that separates the garage so that you keep the messy shoes isolated from the rest of the house. Two more bedrooms can be used for guests or friends and family. This really is the perfect home for a variety of lifestyles. Those who desire one floor living and those who want an open layout with plenty of space to entertain. The Nash floor plan built by J.A. Myers Homes is a great choice!
One Story
Nash
