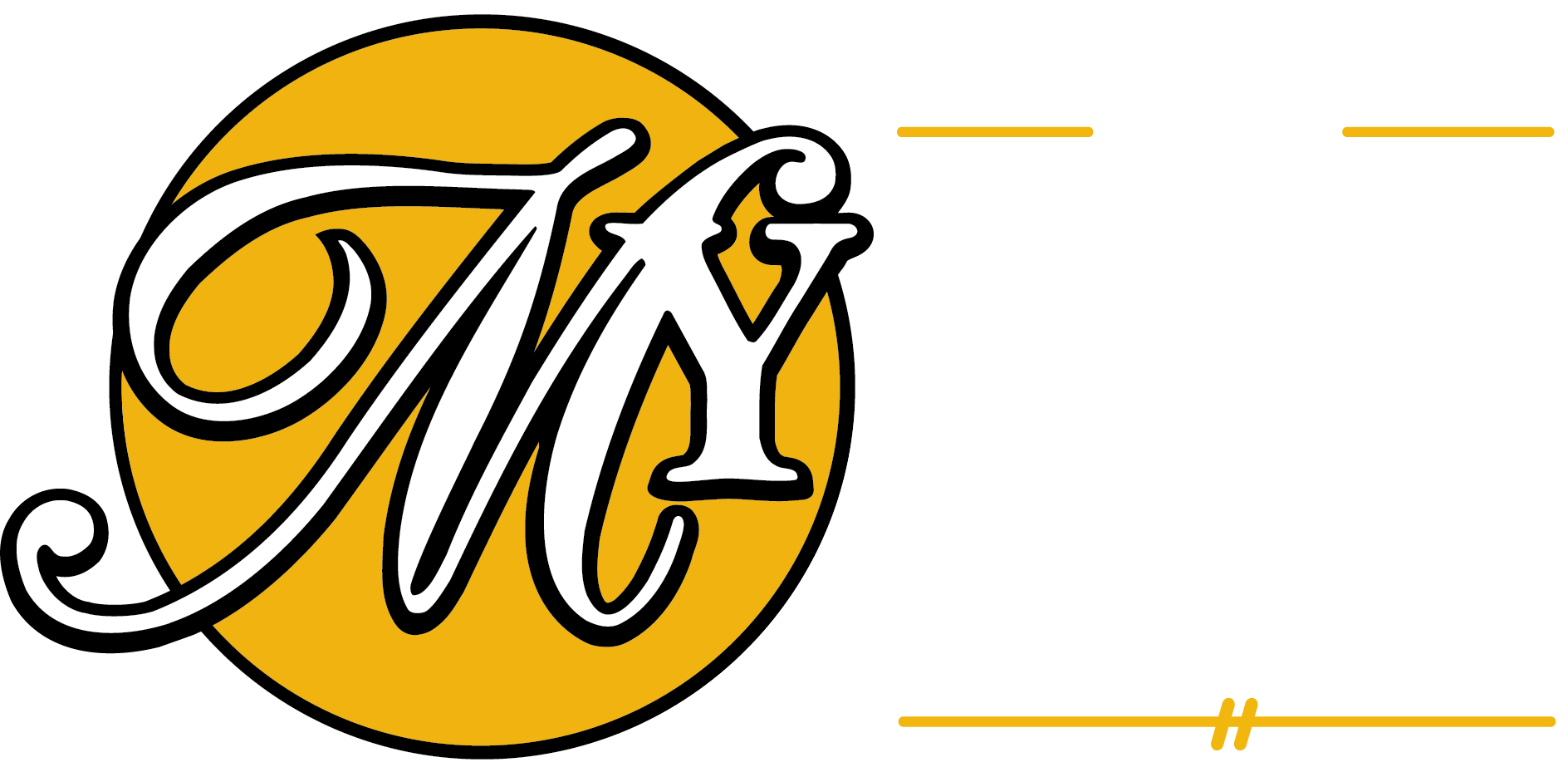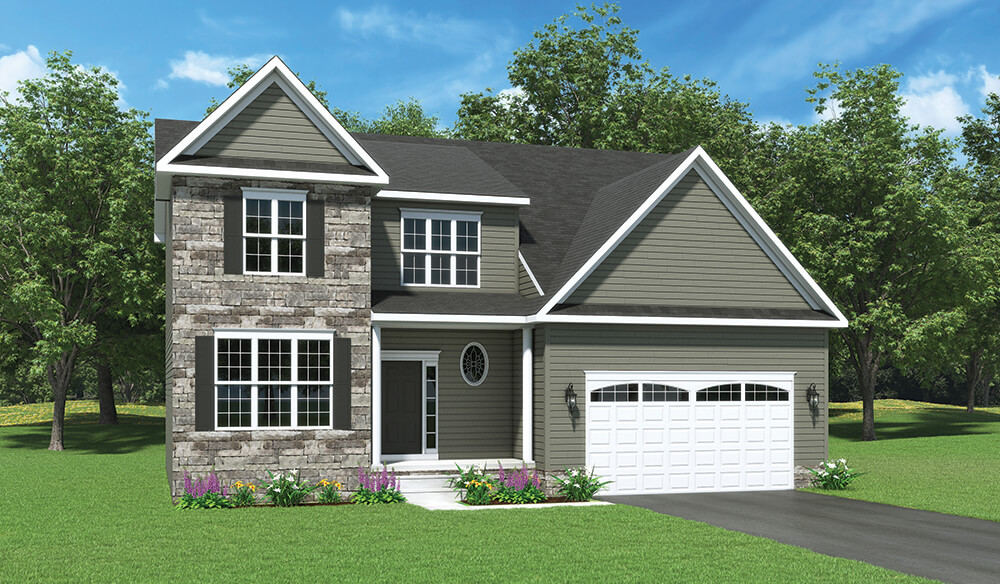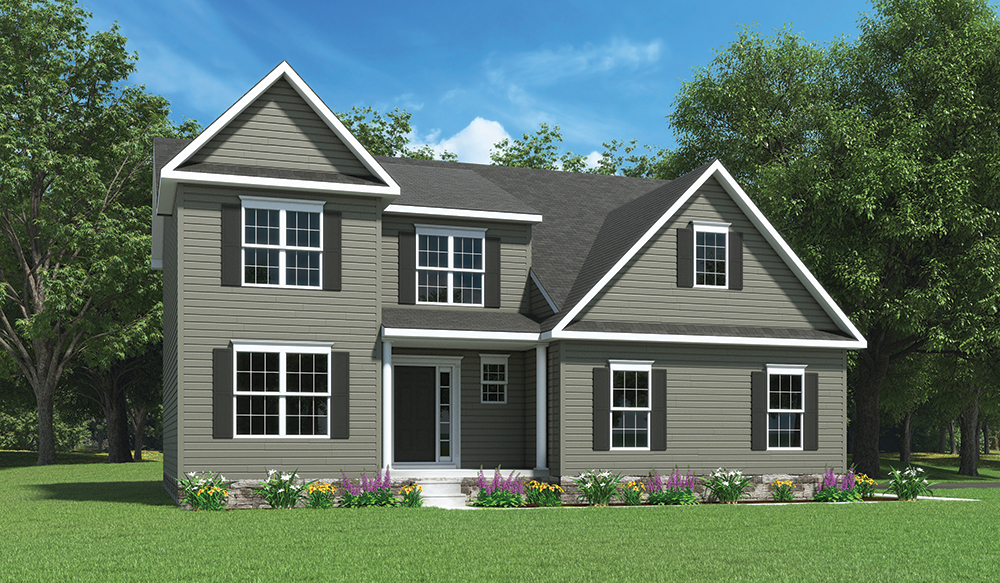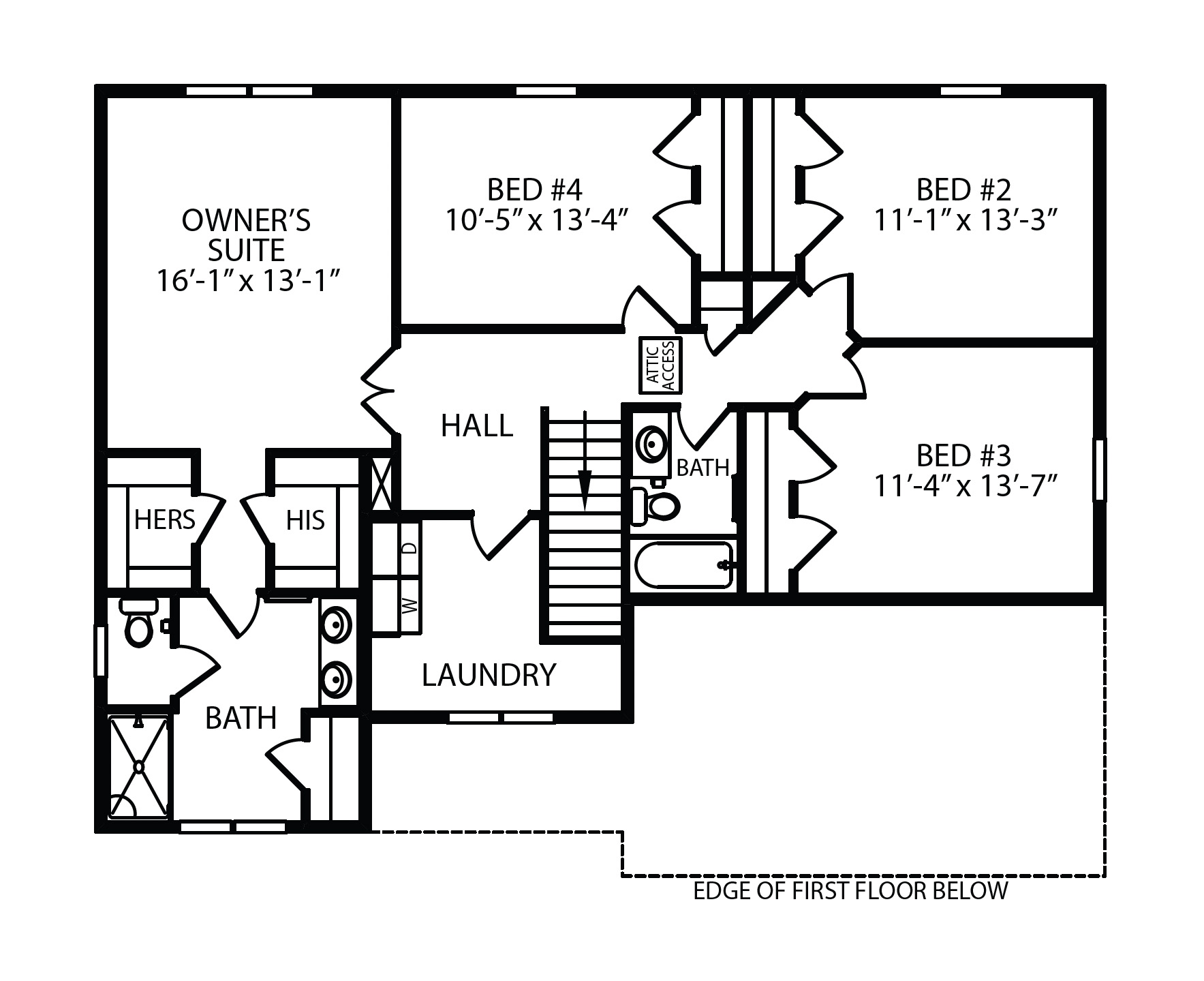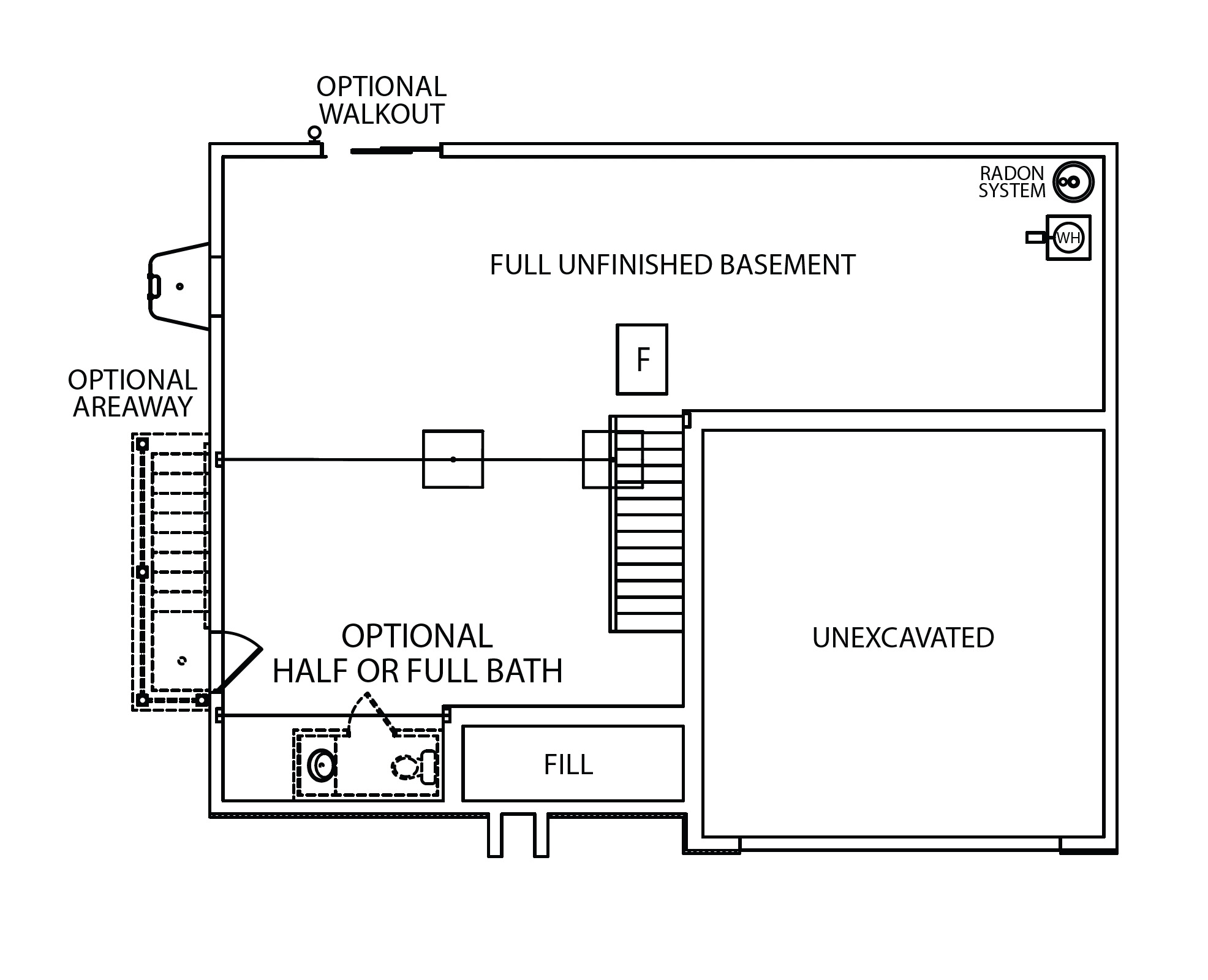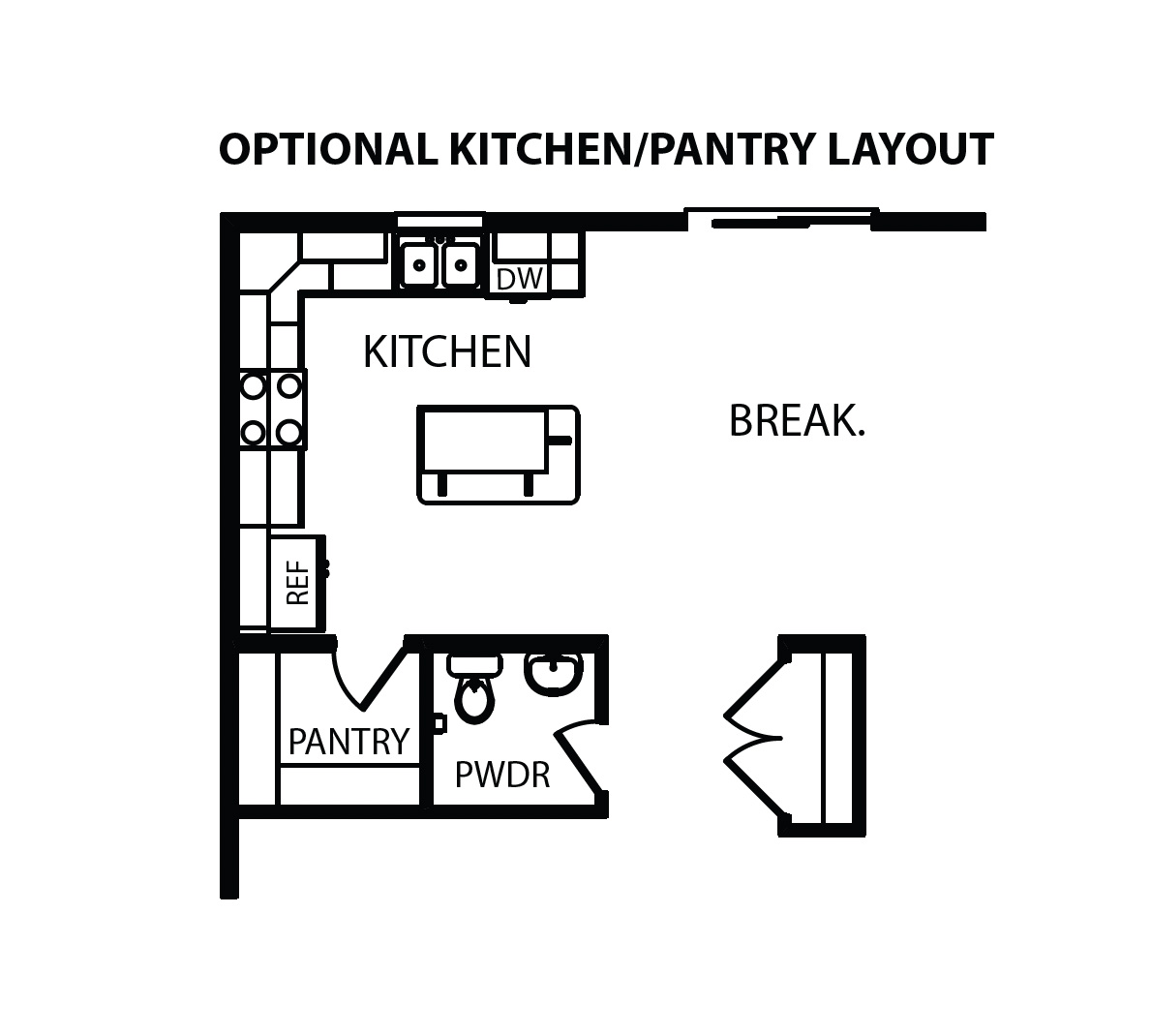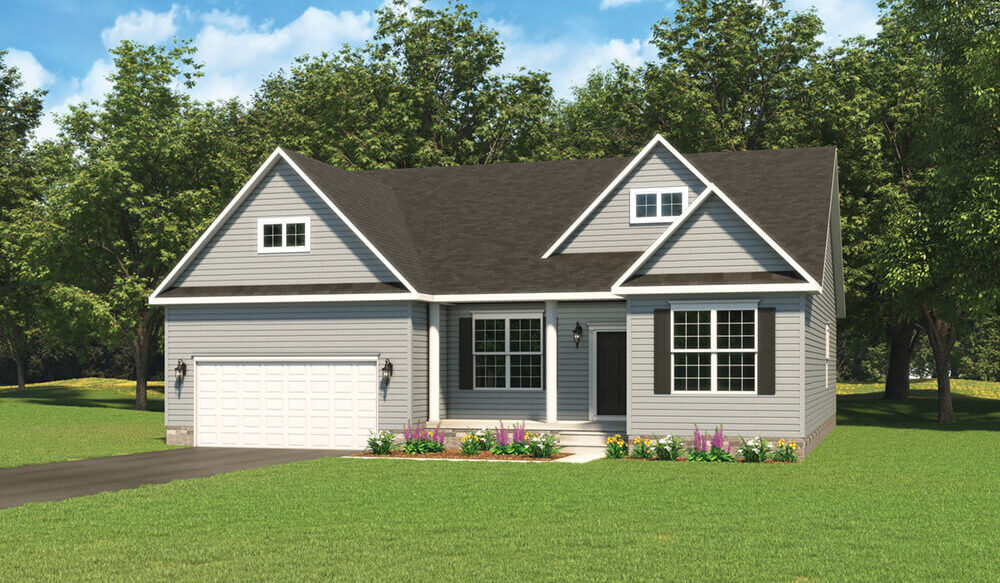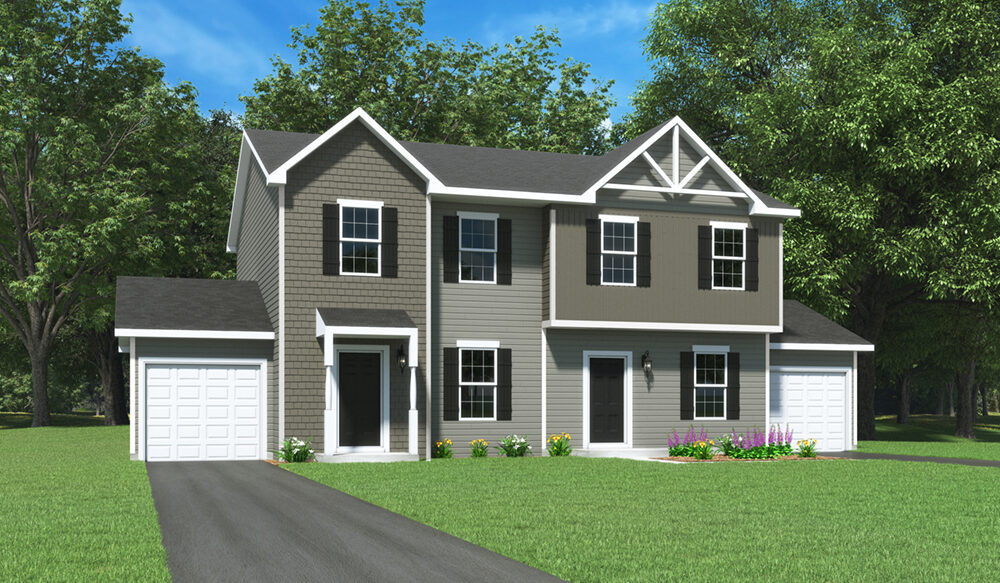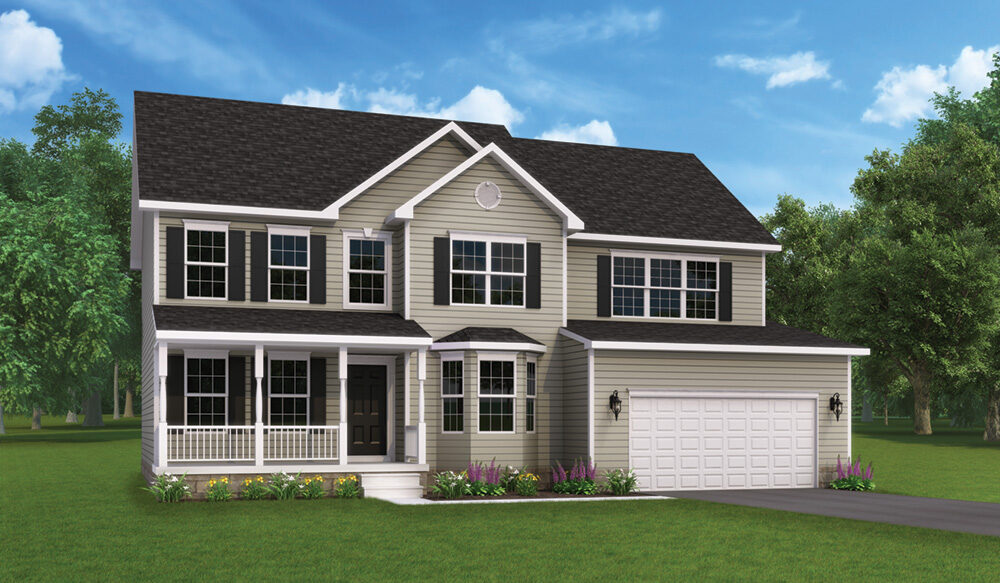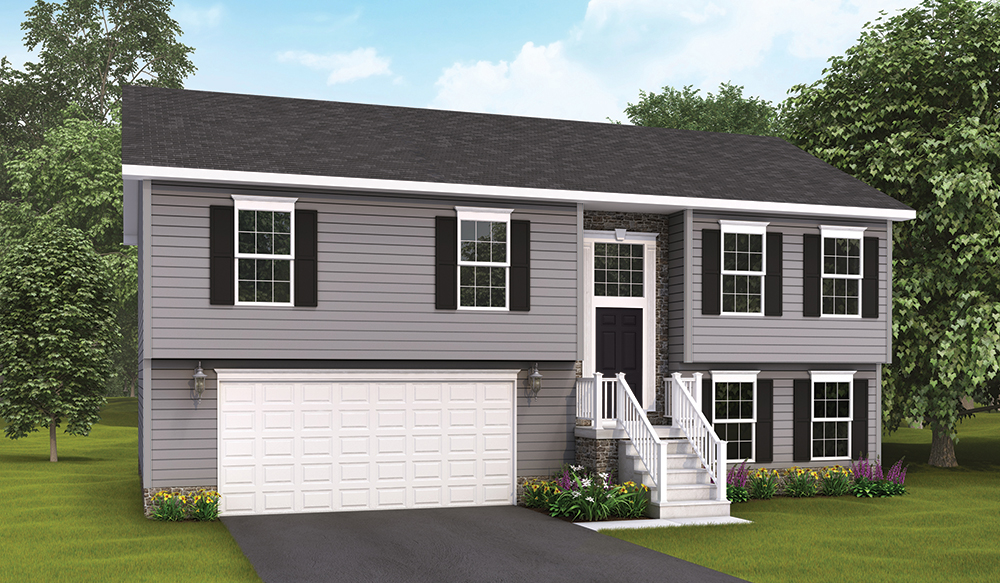The McKinley is a brand new model from J.A. Myers Homes created with the needs of growing families in mind. Come along and step into this beautiful large home and see why we believe this could become your next home.
From the large 2-car garage to the inset porch, the two main entrances to the home offer safety from the elements and peace of mind. The roomy closet just inside the foyer gives plenty of room for shoes and jackets, and the convenient powder room is perfectly situated for hand washing and convenient access from the dining room, family room, and kitchen. A pantry directly to the left of the refrigerator is perfect for food storage, with access from both the kitchen and the dining room. Around the corner is a large but cozy family room, made complete by an optional fireplace.
Going upstairs, it becomes even more obvious that this home is perfect for families. To the right are three bedrooms, similarly sized with a double-door closet in each. A full bathroom with a bathtub/shower servers these bedrooms from a central location. To the left of the stairs is a hall leading to the owner’s suite, a huge room with two walk-in closets and a large bathroom with a separate bathtub and shower. To top things off, the layout of the McKinley eliminates the need to carry heavy laundry baskets up and down the stairs. The laundry room is located centrally between all the bedrooms, complete with a washer and dryer hookup and an optional laundry tub.
If this isn’t enough space, the unfinished basement features a very open layout and optional full or half bath. This area could also be framed in for more bedrooms, office space, or use for a game room, lounge, or entertainment area. The basement has an optional walk-out depending on grade, perfect for letting in sunlight, and an optional areaway for easy entry and exiting.
The McKinley is simply beautiful, and as you can see the layout is perfectly planned for your family. If you need something customized, we are experts in taking our plans and incorporating them with your ideas for the perfect home. Contact us today, and get started on making this your dream home!
