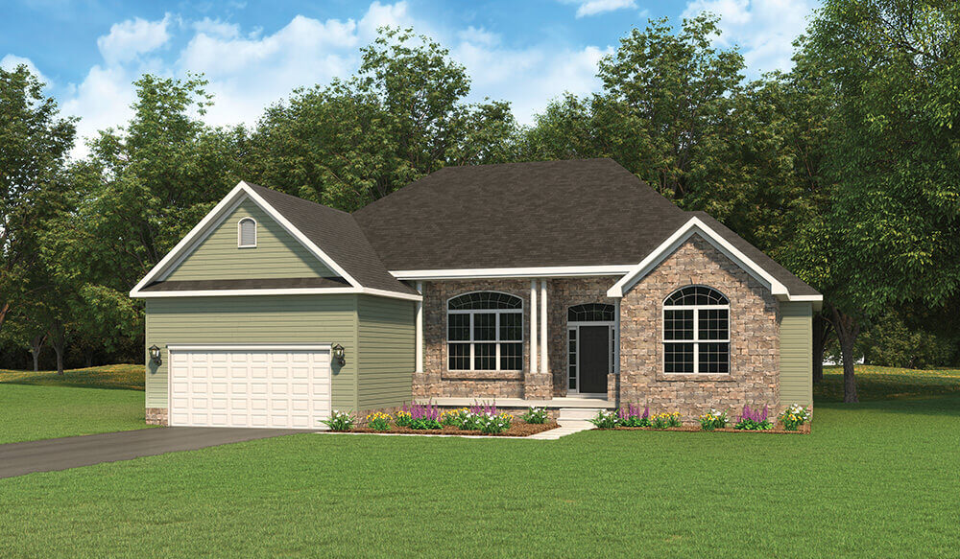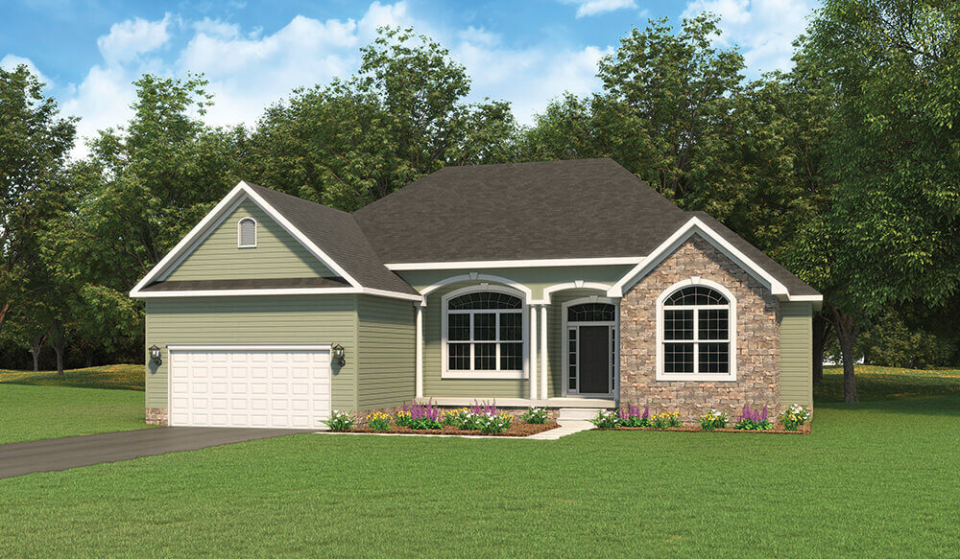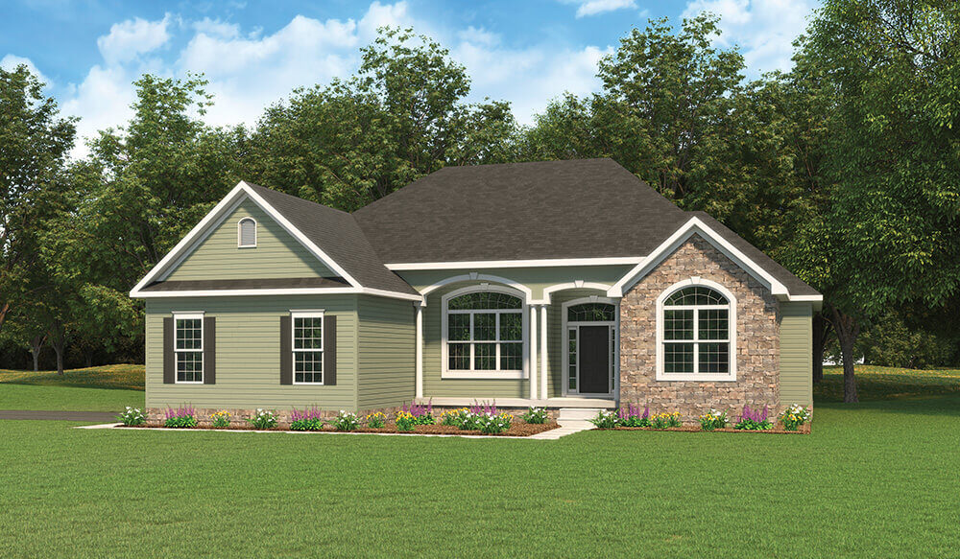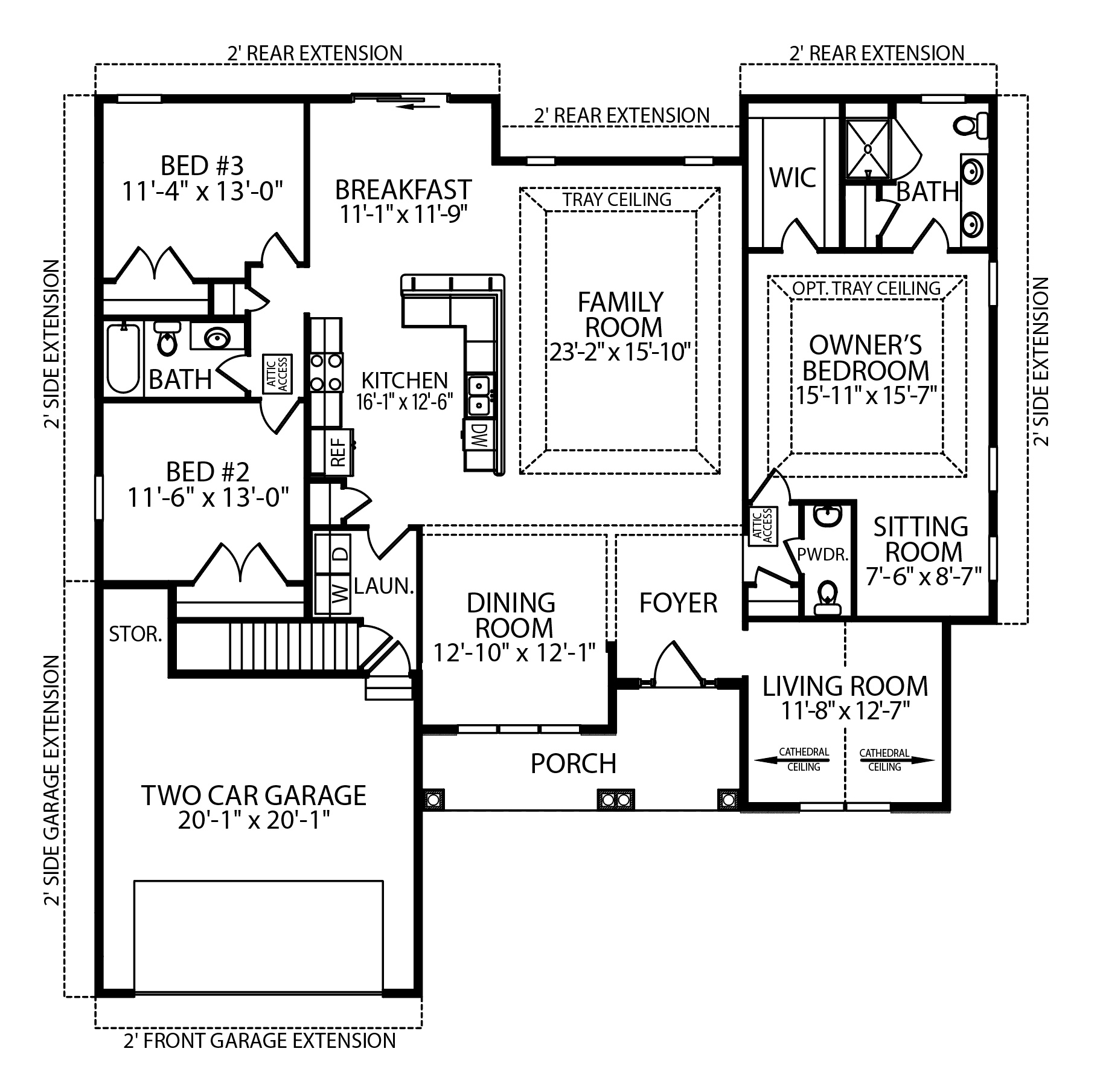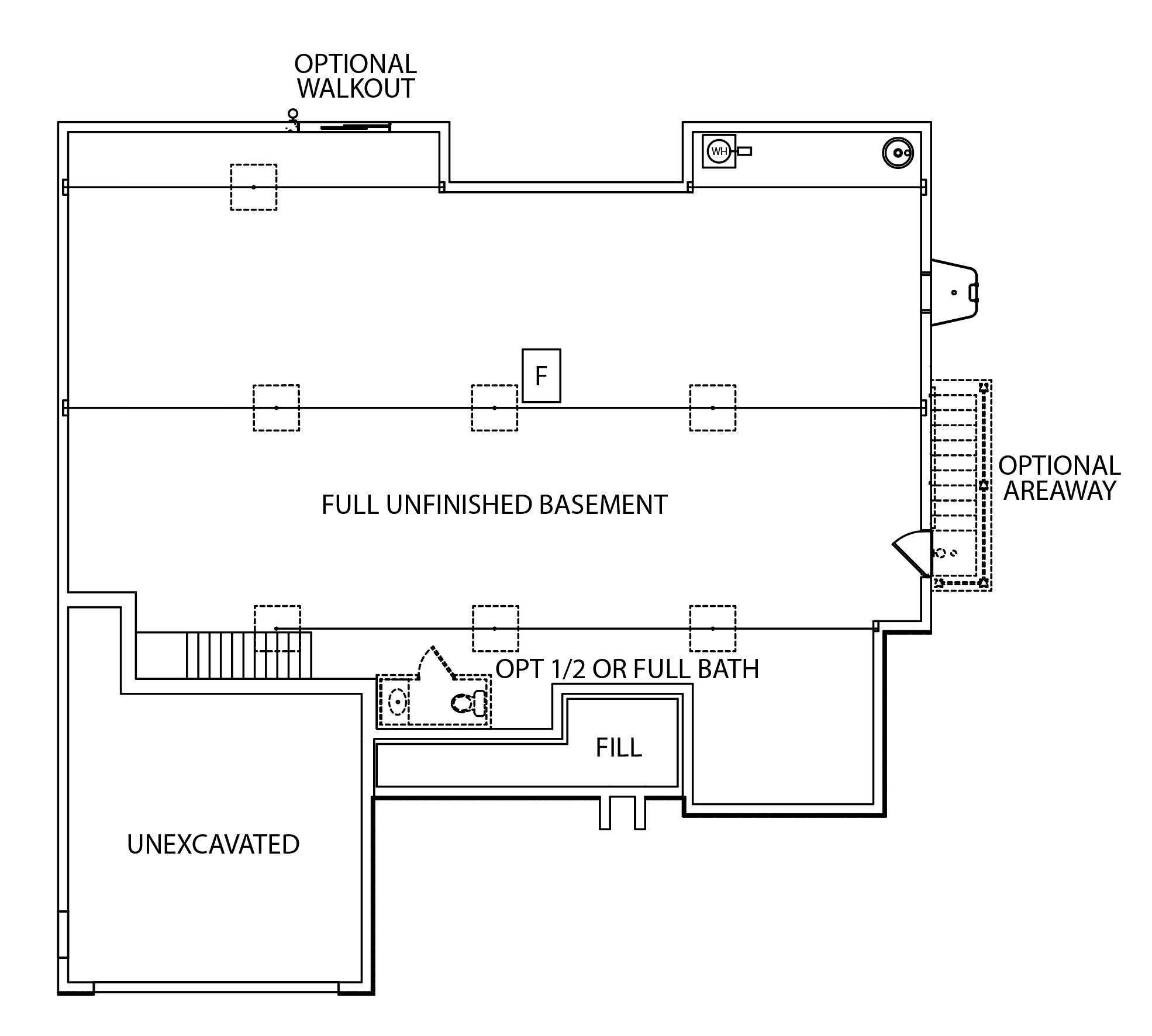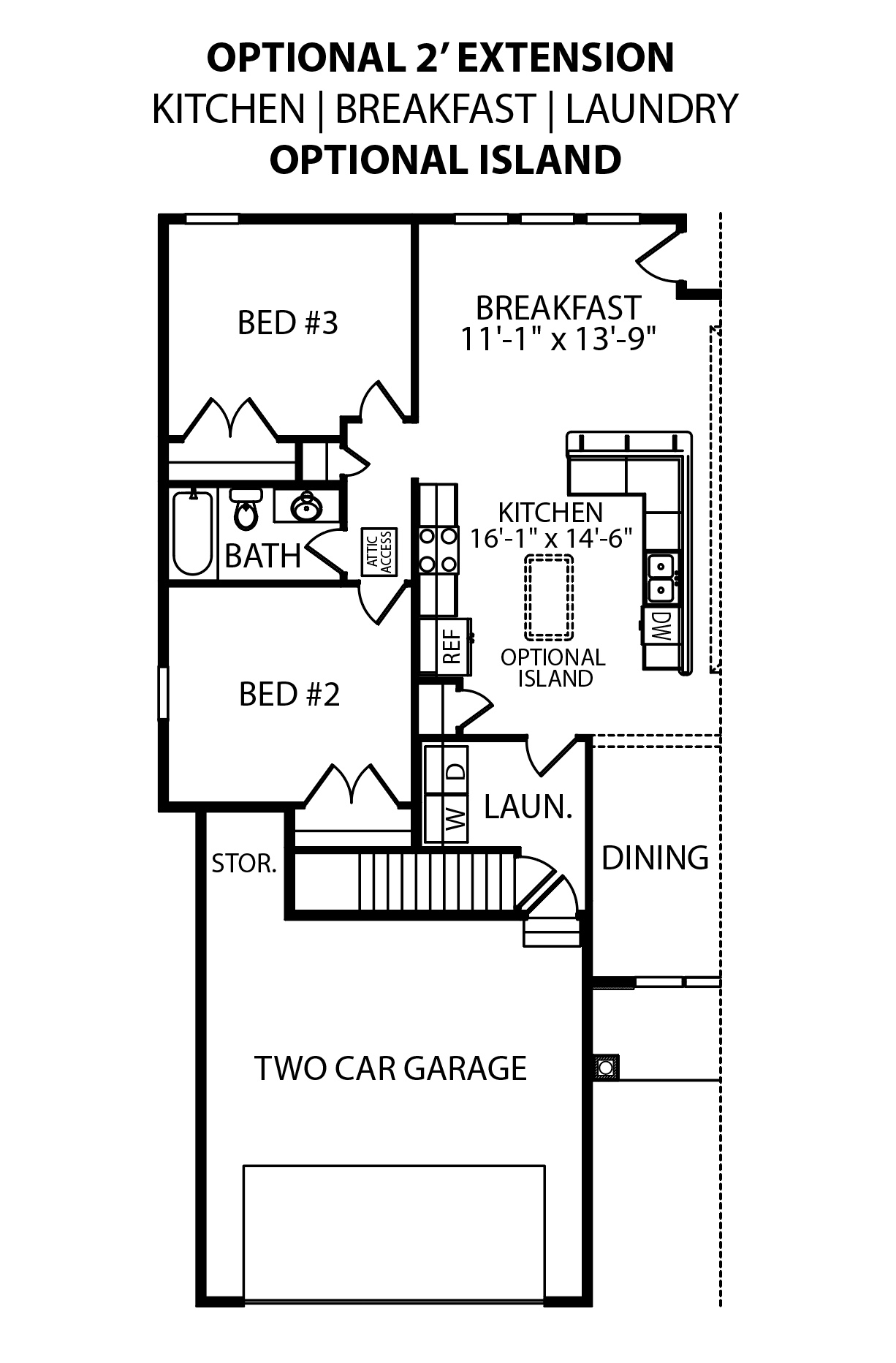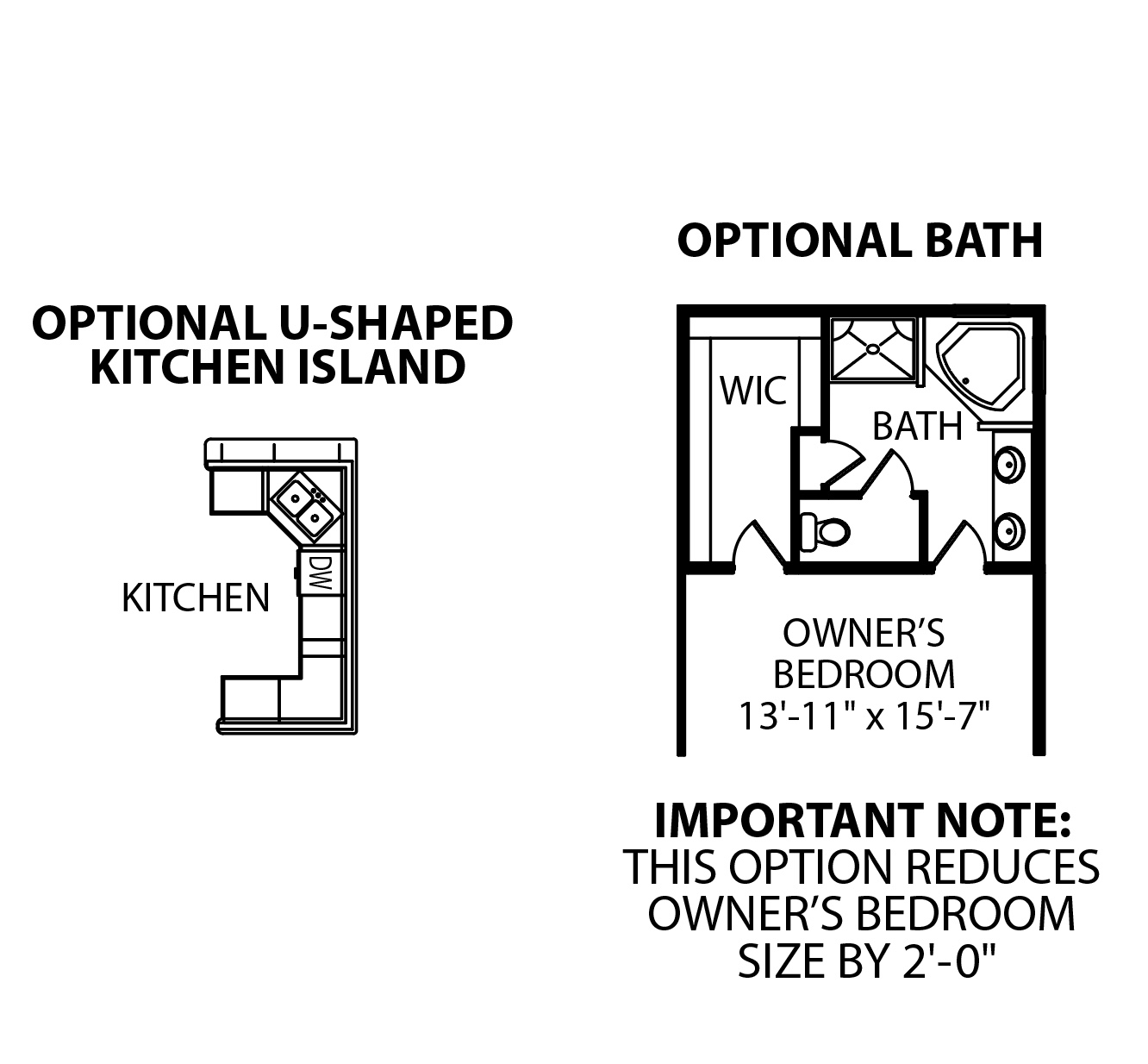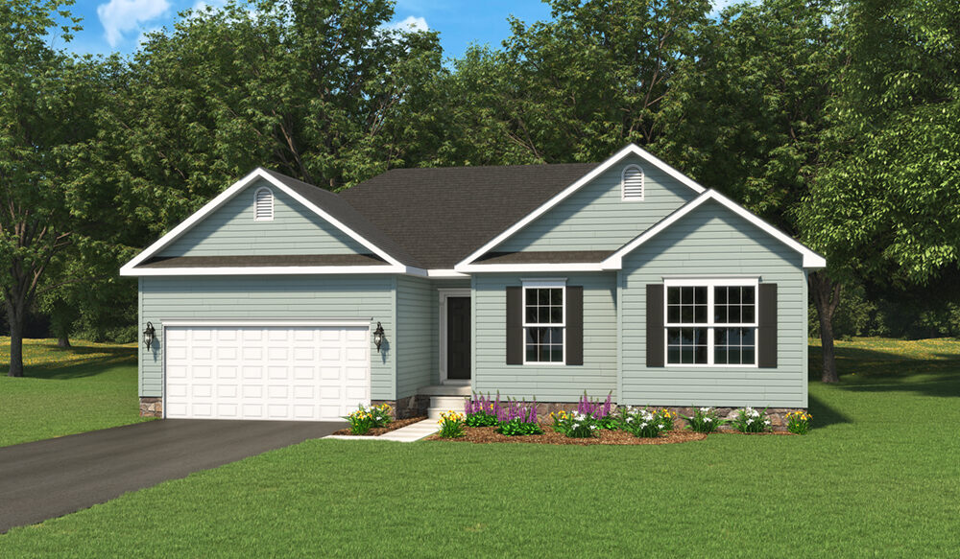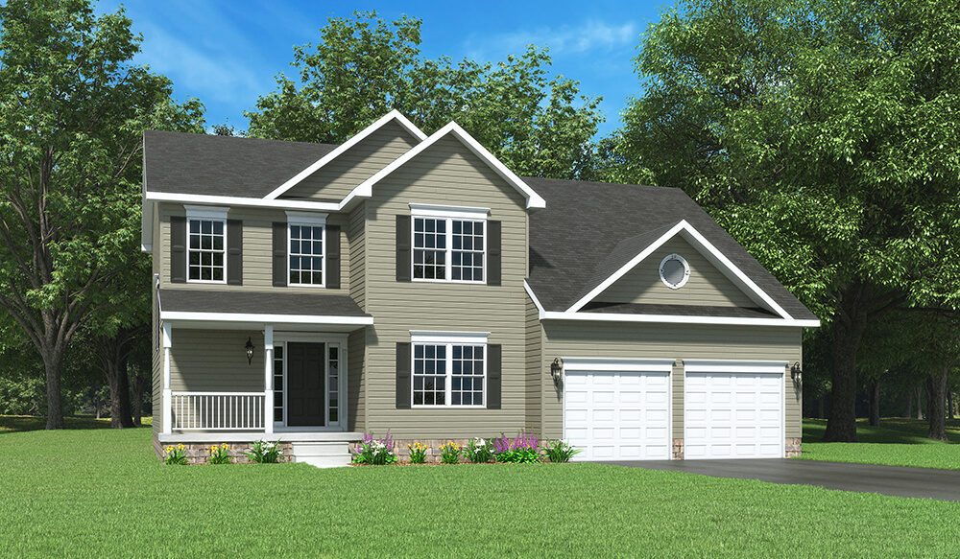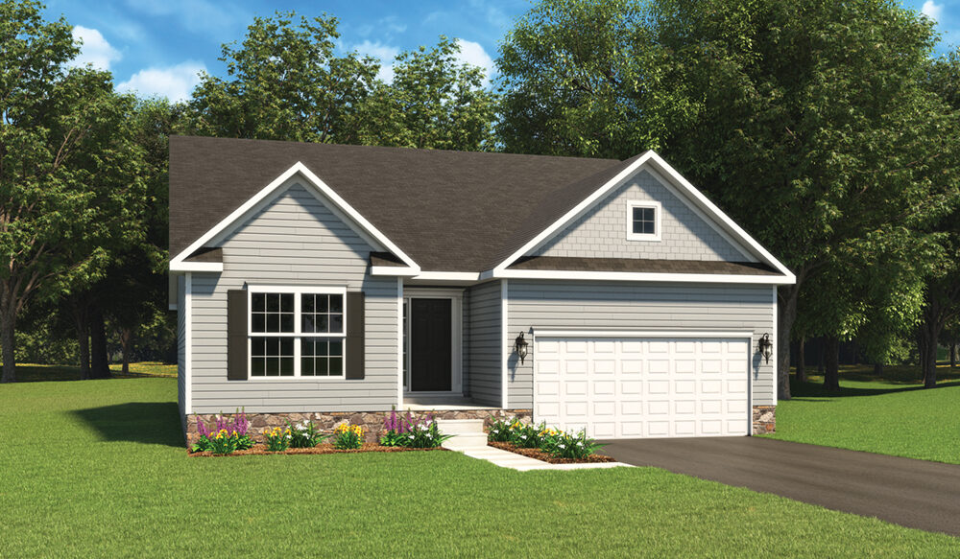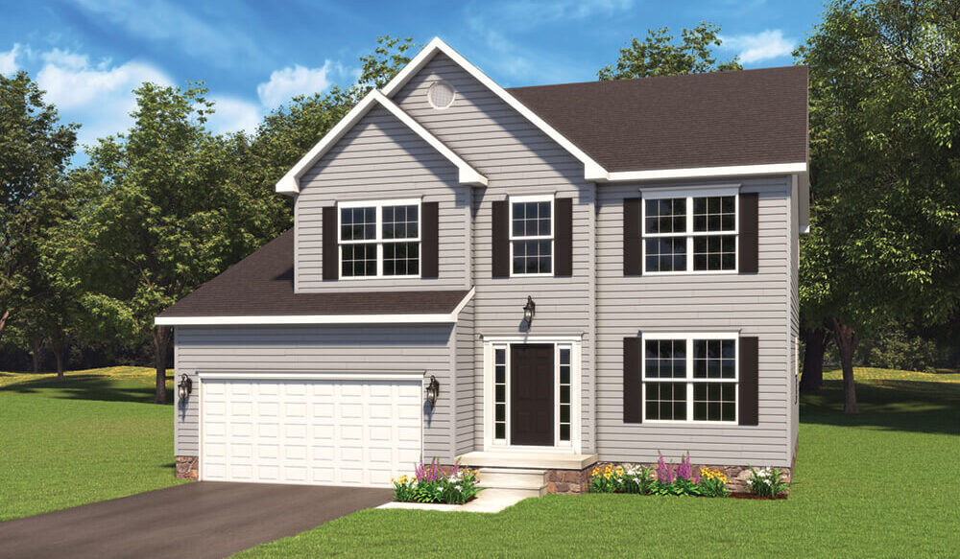A sheltered portico adds charming elegance to this well-planned one story home. Not an inch of space is lost to unnecessary hallways in the Kennedy, yet every room is easily accessible and traffic flows through the living areas with stylish ease. The often requested separation of the secondary bedrooms and the spacious owner’s suite is carried out effectively by the placement of a wonderful family room/kitchen/breakfast room arrangement right in the center of the home. A formal dining room and living room and a foyer with 12 ft. ceilings complete the Kennedy’s gorgeous design, in which all of the necessary spaces for family as well as social life have been perfectly mastered. A final treat is the sitting room tucked away in a quiet corner of the master bedroom, where the happy owners can rest, relax and enjoy every detail of their beautiful home.
One Story
Kennedy

