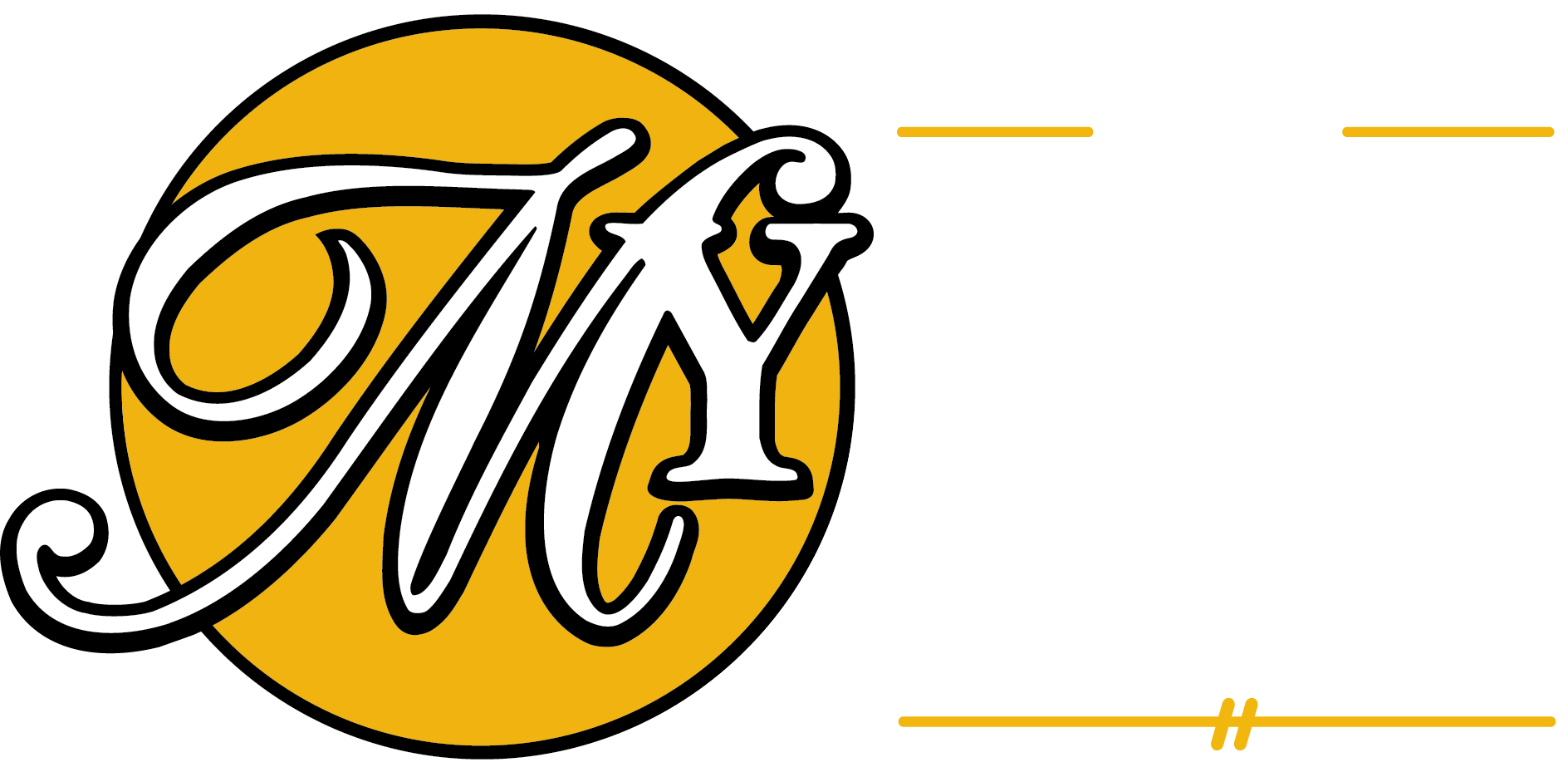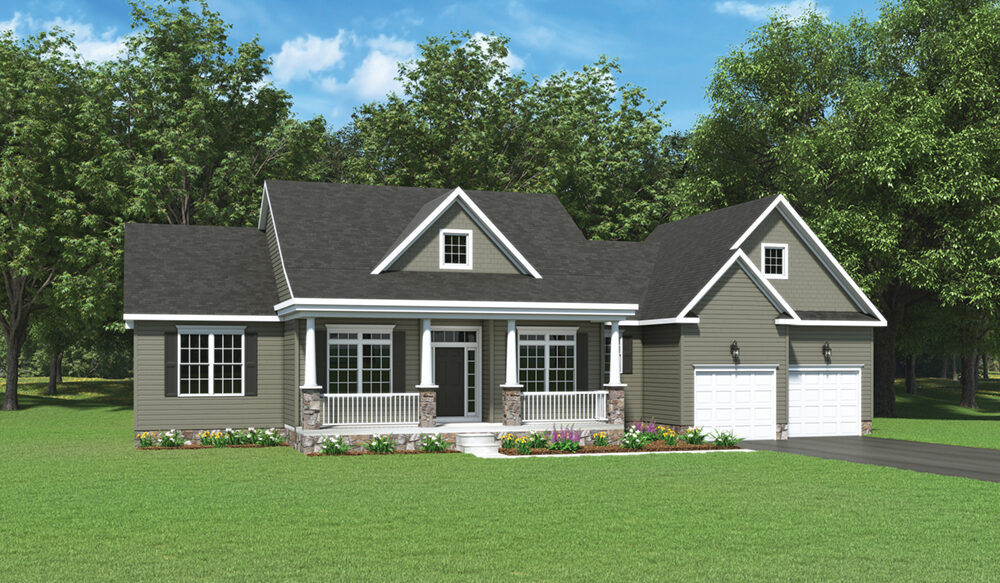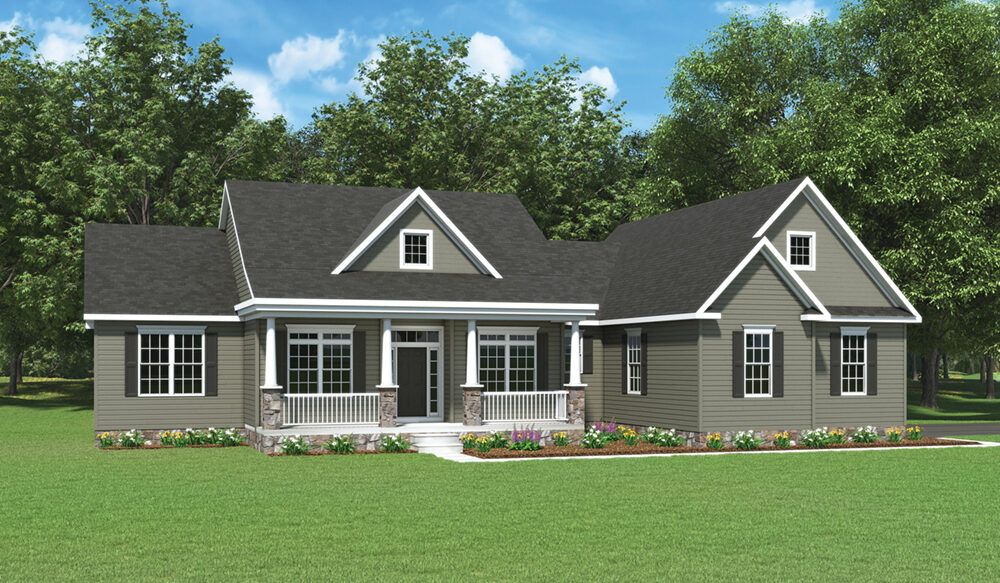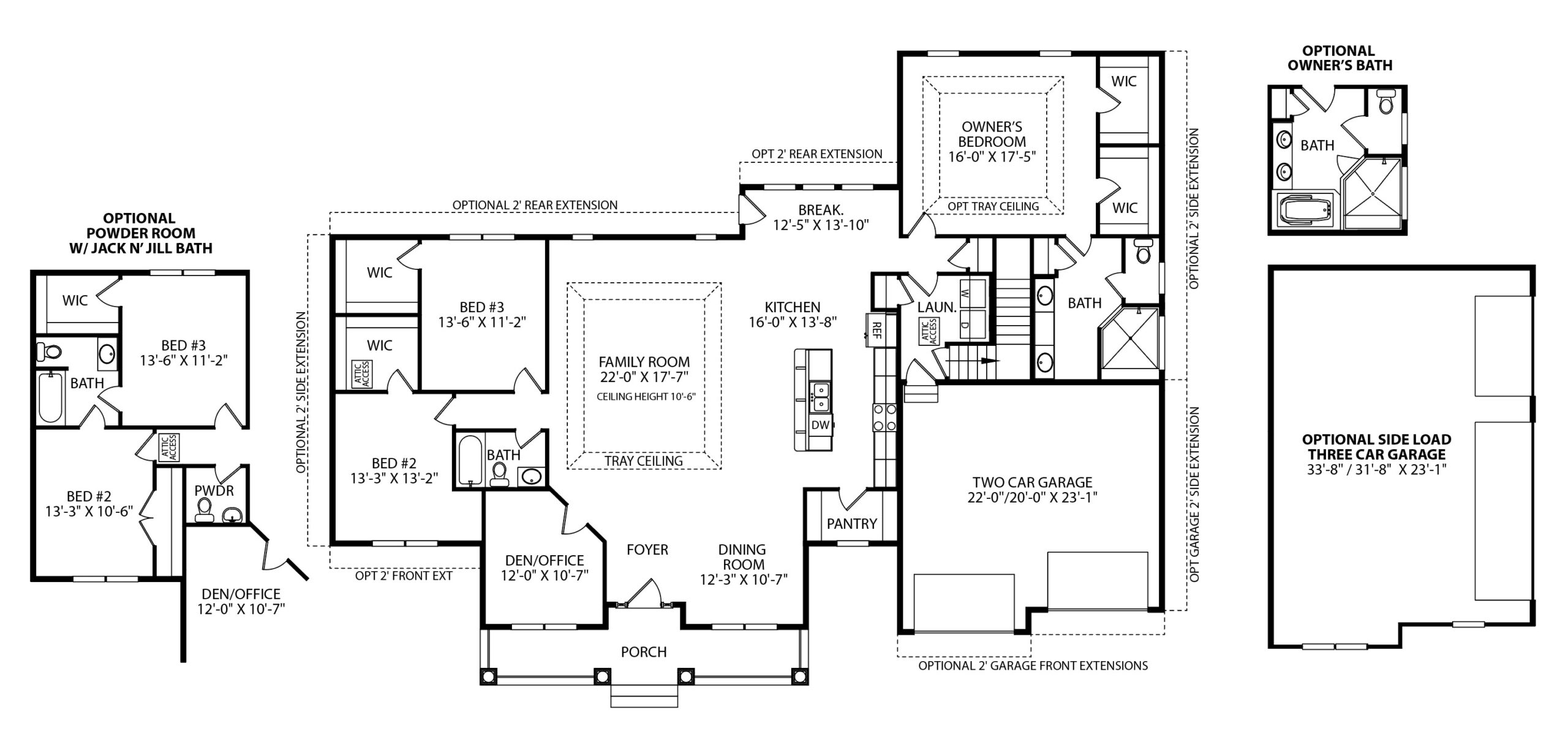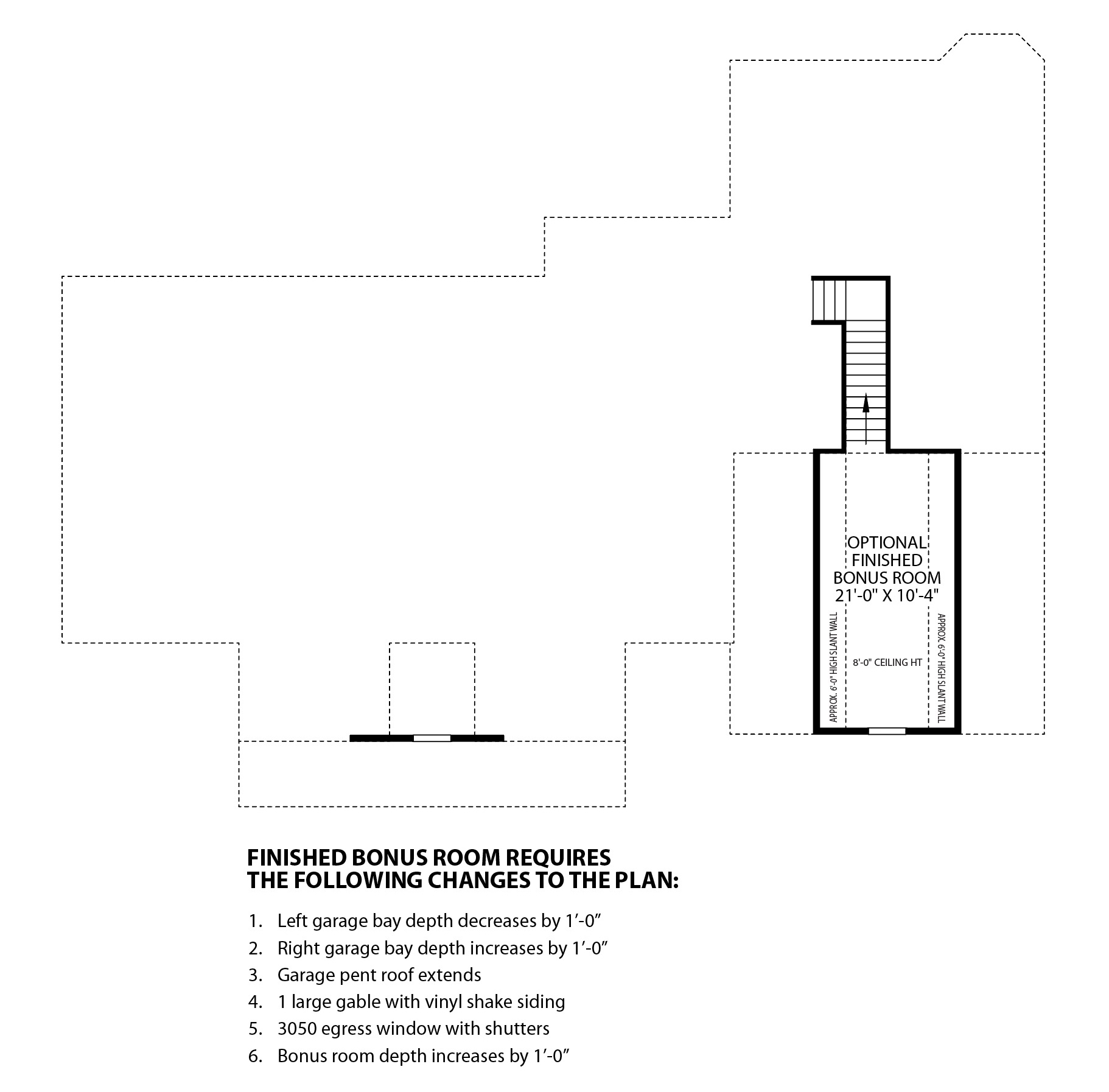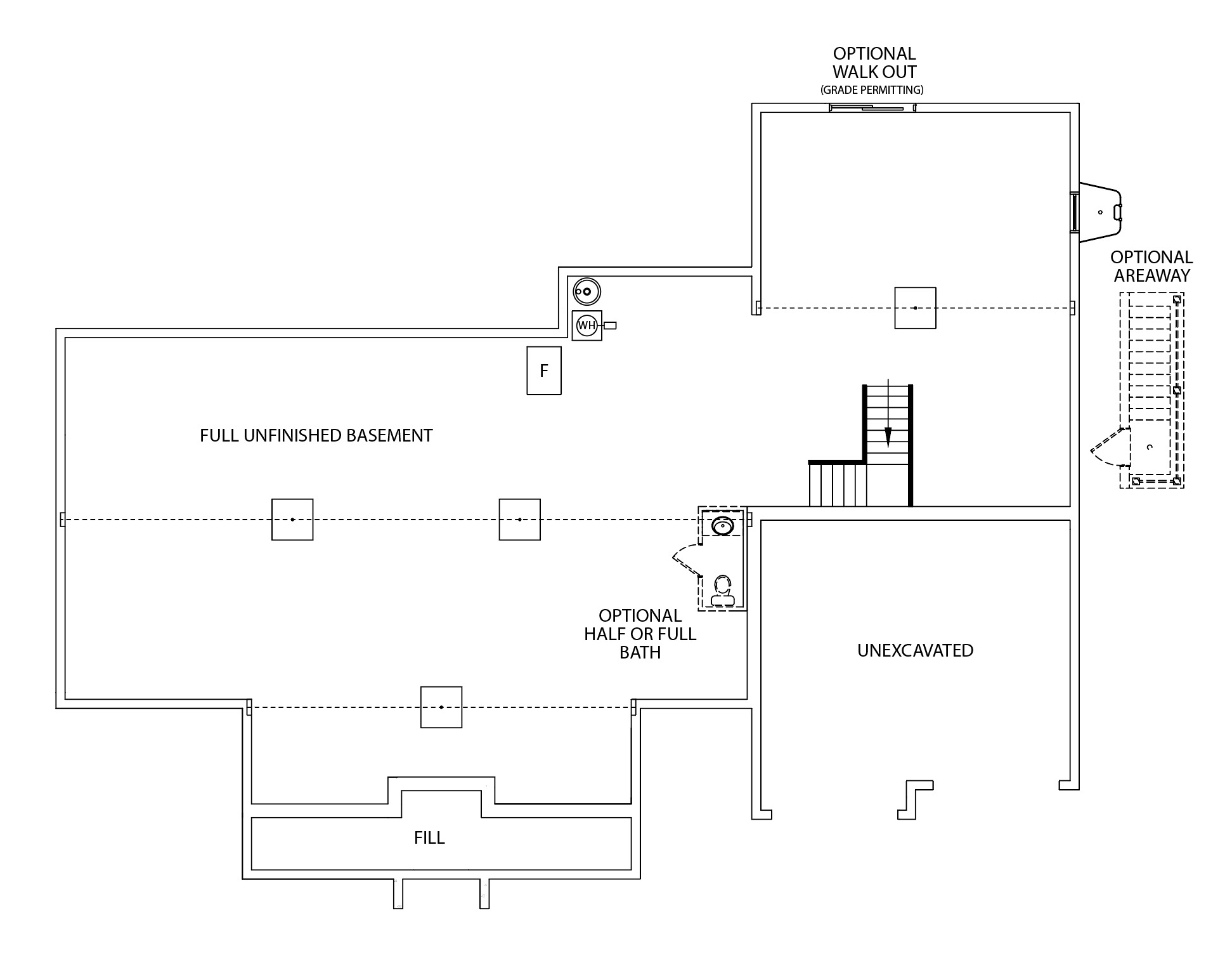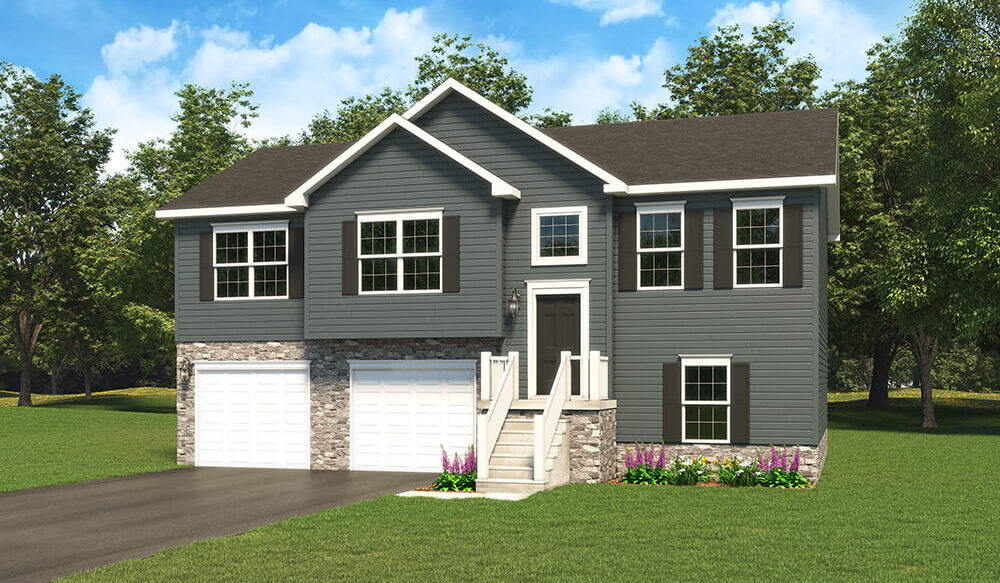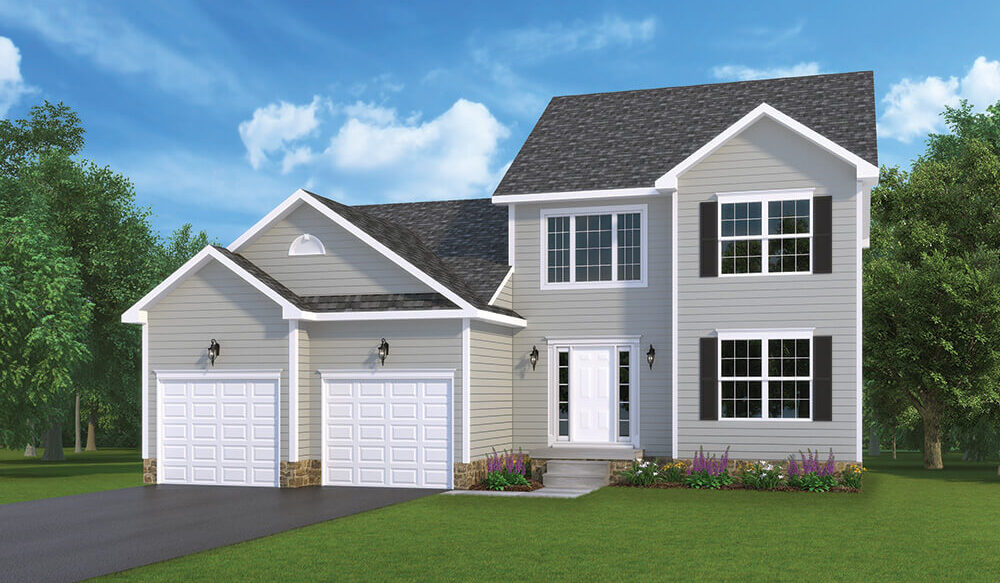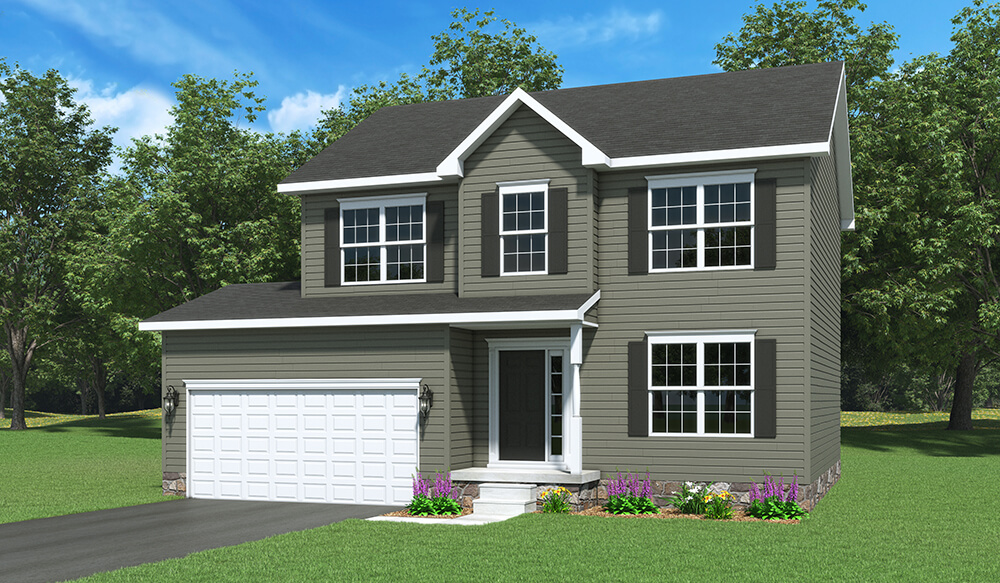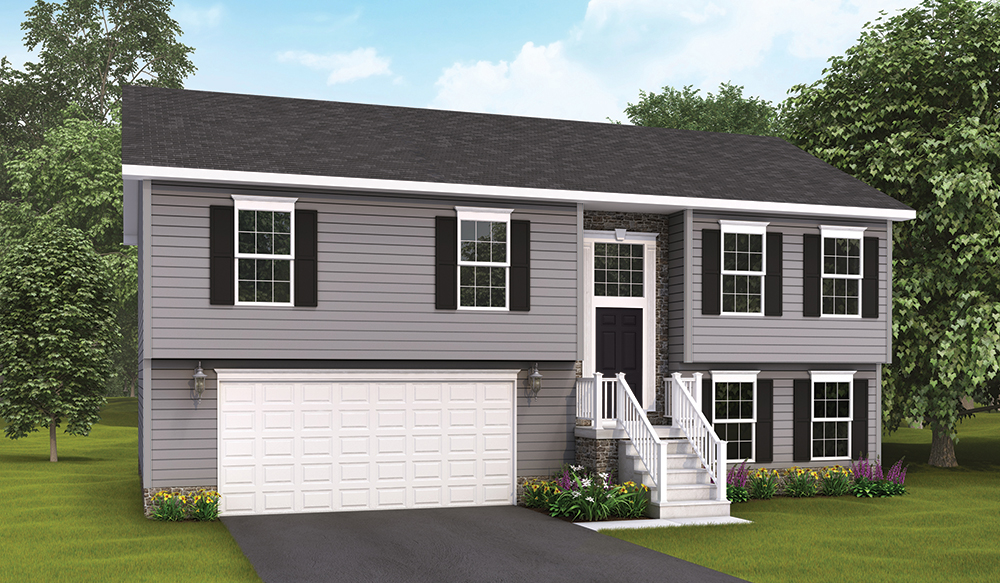The Kaden is a J.A. Myers Homes custom built one story featuring a spacious open concept with luxurious, modern style that bursts with character and charm with an array of options. From stainless steel appliances to the trendy white quartz countertops and warm chocolate wood laminate your jaw will drop with excitement over this home!
“I want that!” and “Wow that’s a cool feature” are a few phrases you’ll find yourself repeating as you walk through the Kaden. Continuing through the home you can’t help but notice the center focus is the beautiful stone fireplace with built-in cabinets to each side that double as bench seating! Very ingenious and looks gorgeous.
The Kaden has everything you’d need and more! PLUS 2 guest bathrooms, dining room, full basement and large bonus space in the attic area! Access to the garage and first floor laundry are very well-placed and functional. The owner’s suite is large with a sitting area and the bathroom features a double sink and large tiled shower…perfect for relaxing after a long day of work. The Kaden embodies everything that J.A. Myers Homes stands for; it offers you, the home buyer the opportunity to truly build the home of your dreams without sacrificing what you want or need.
