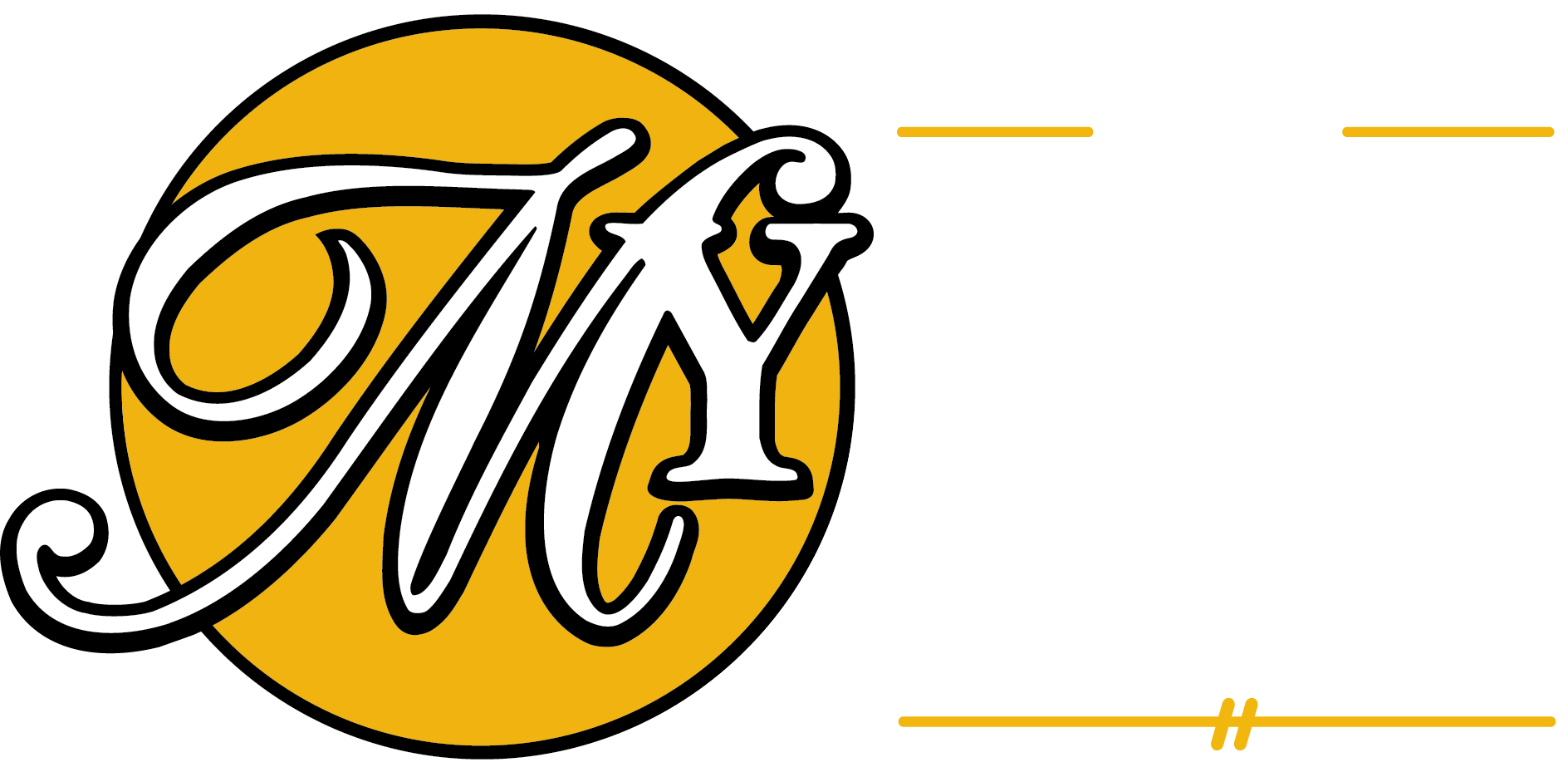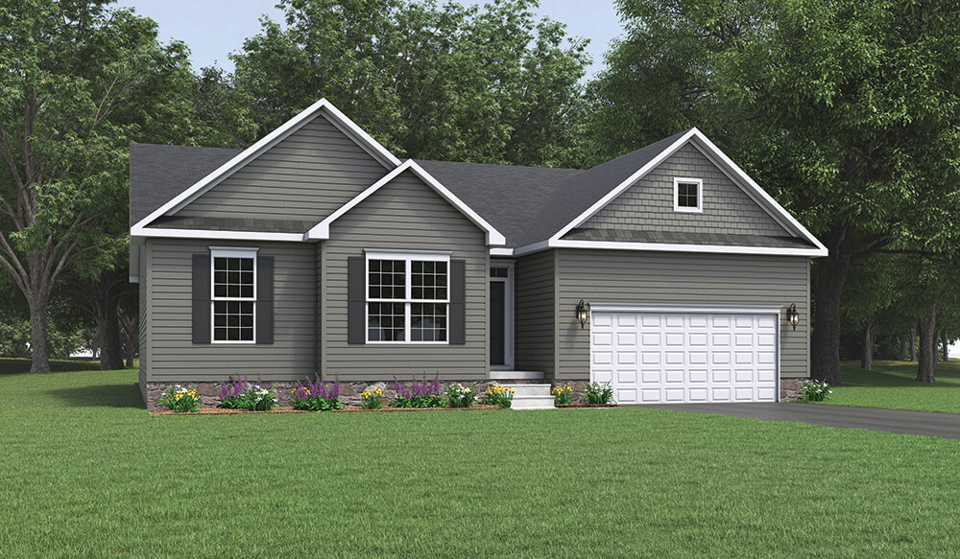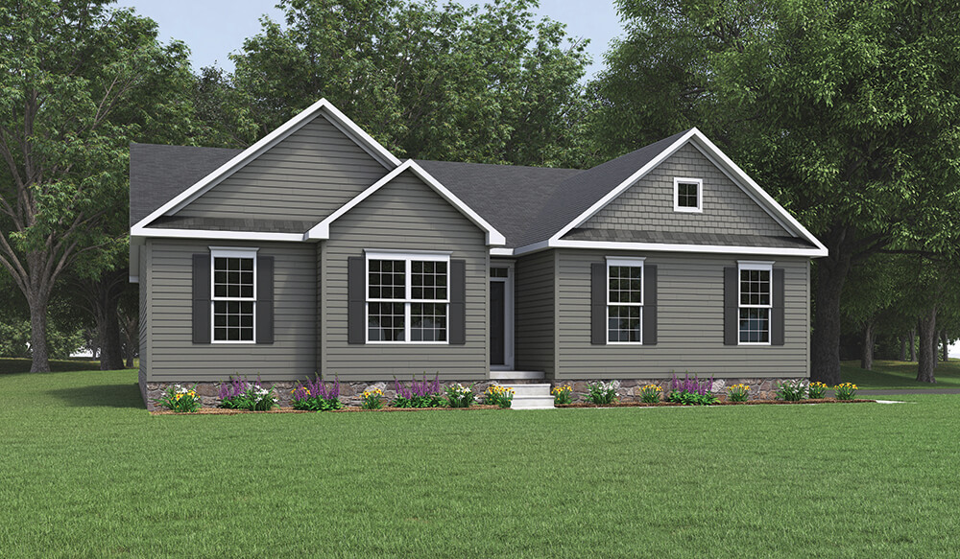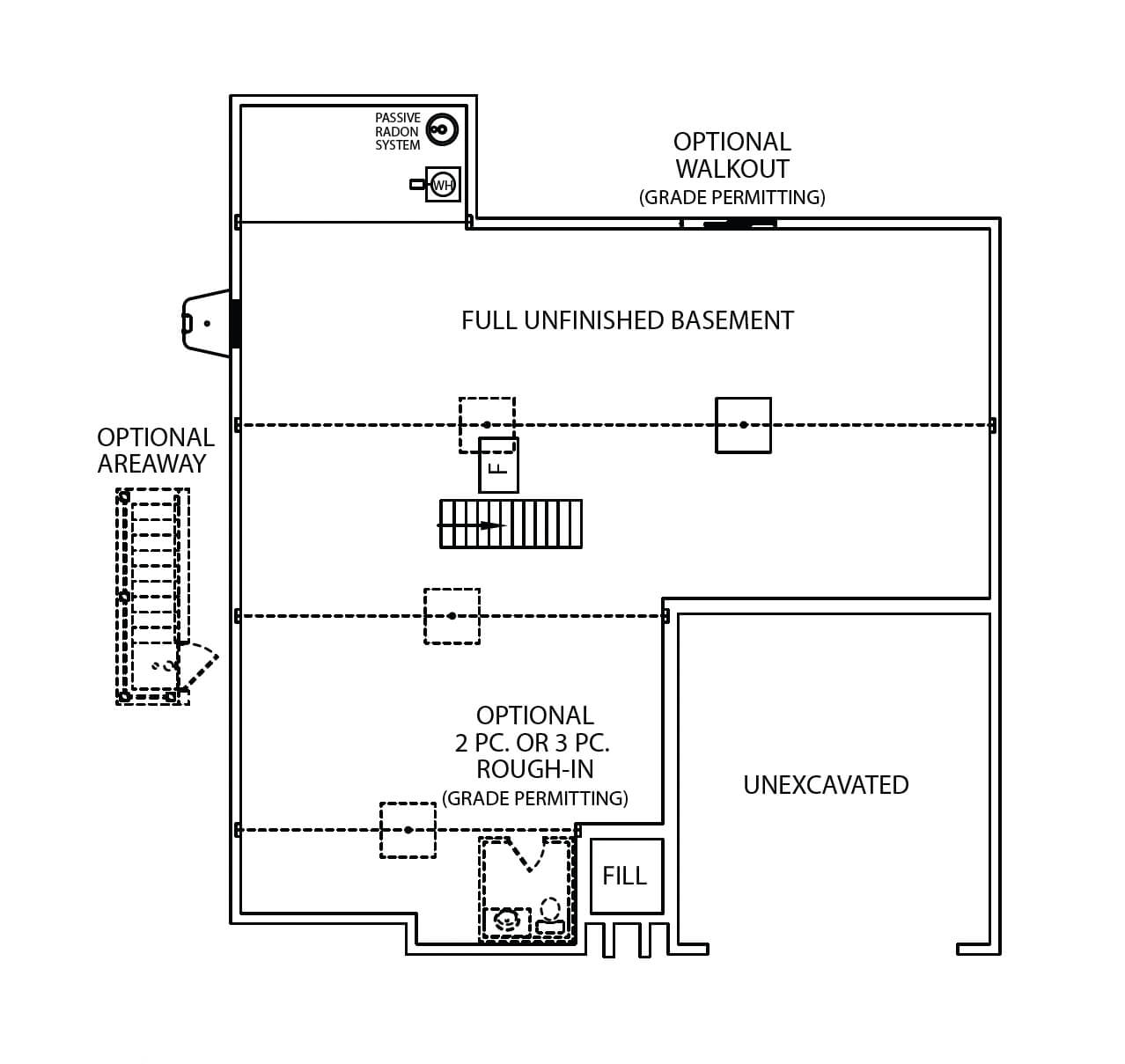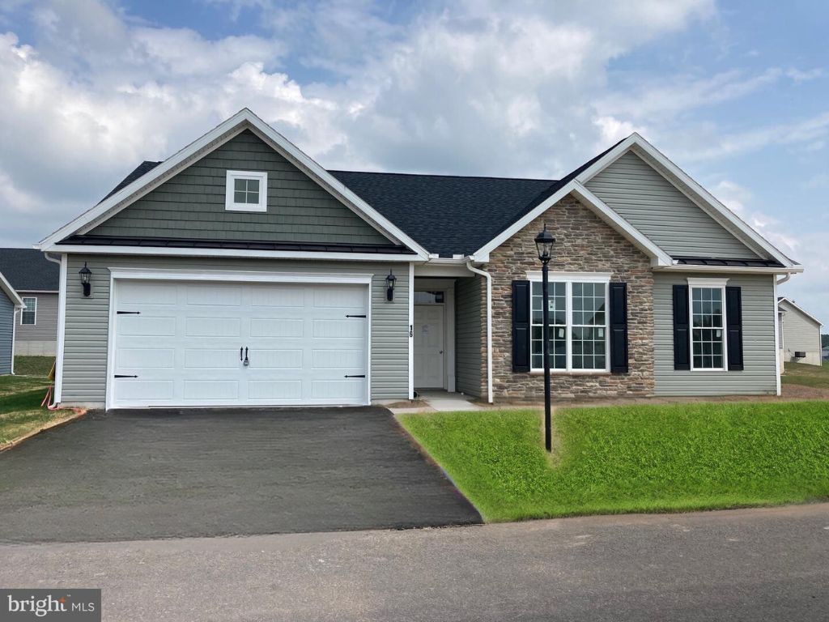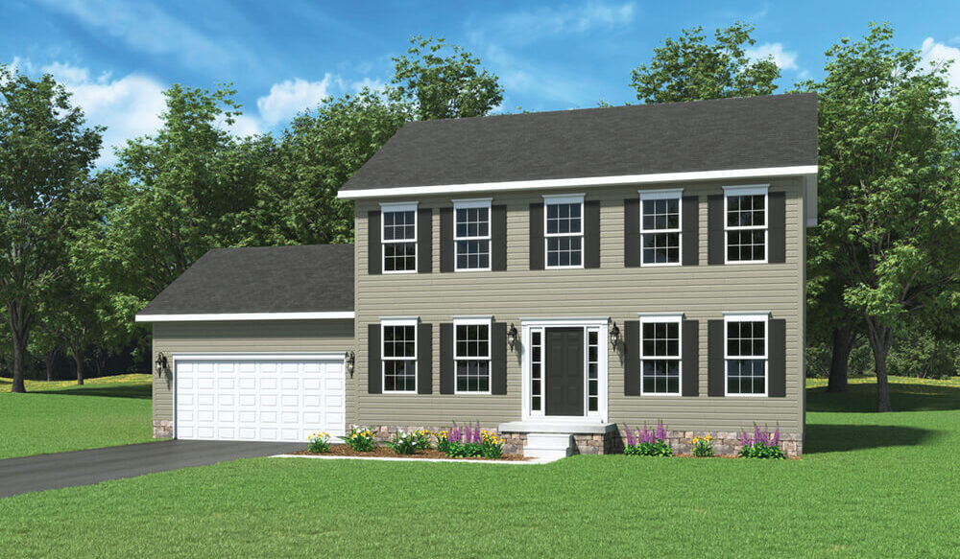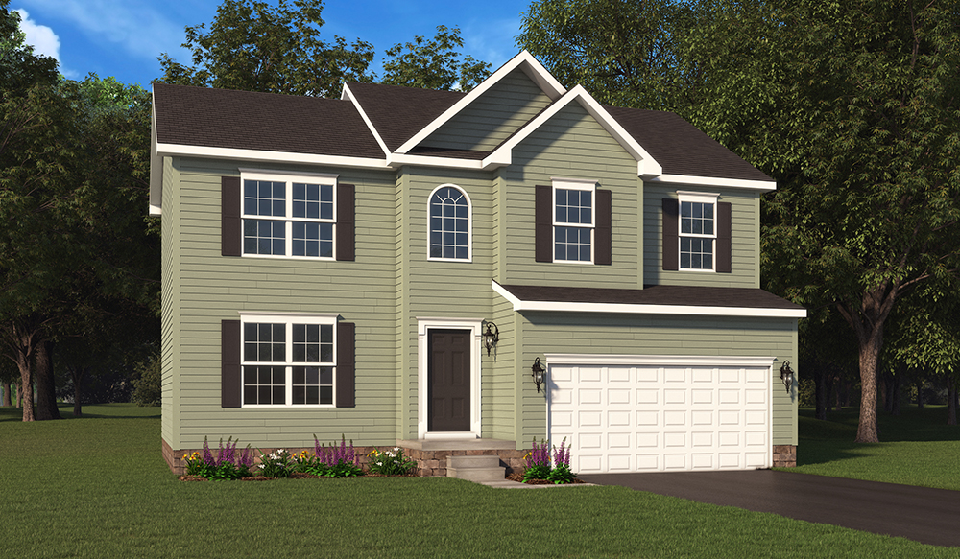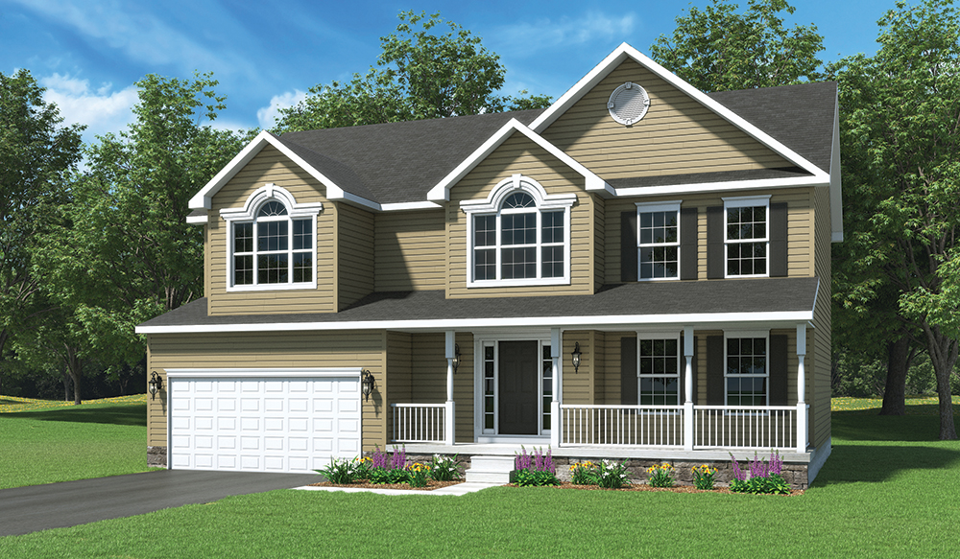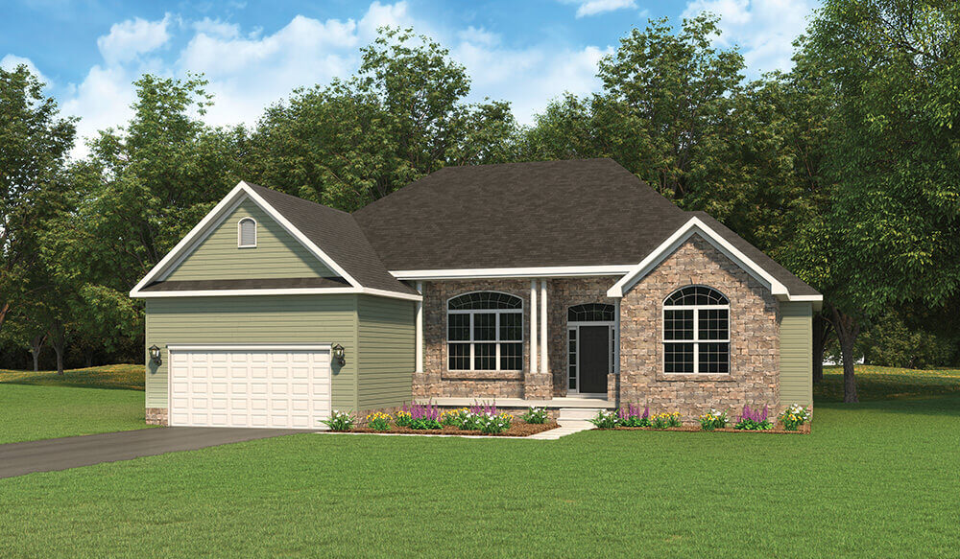The Evelyn one story model home offers a spacious floor plan starting with modern curb appeal with double peaks, double windows and shutters, two car garage and stone or side load depending on the options you choose. Upon entering the home immediately you’ll notice the convenient coat closet for those grab and go moments.
Keep walking straight and you’ll enter into the large great room that opens up into the kitchen and dining room and access to the full basement. Don’t need a full basement? That’s fine, the Evelyn offers an “on slab” option to minimize square footage.
The Evelyn is set up for entertaining and relaxing all in one! Large enough for family gatherings yet just the right size to minimize upkeep. With a first floor owner’s suite that offers up two separate walk in closets, finally, you’ll have your own space for clothes! Plus, the owner’s suite has a private owner’s bathroom to peacefully get ready for the day and to wash away the days stresses.
This home just keeps getting even more appealing. No more climbing a long staircase to do laundry. Having guests stay over? Or need a craft room? Or perhaps a workout room? Whatever your needs, the Evelyn delivers with three bedrooms, two at the front of the home and the owner’s suite at the rear. One floor living truly at its finest in the Evelyn model home built by J.A. Myers Homes.
