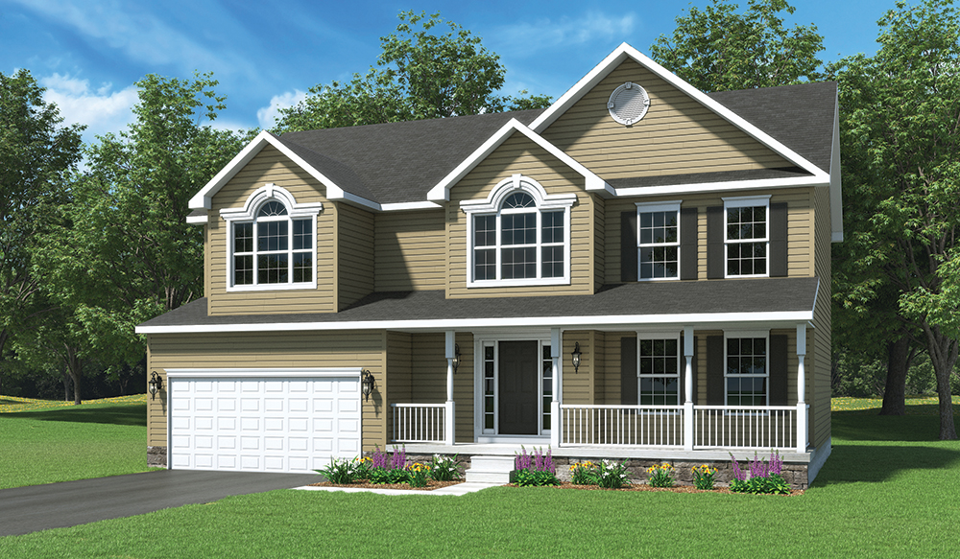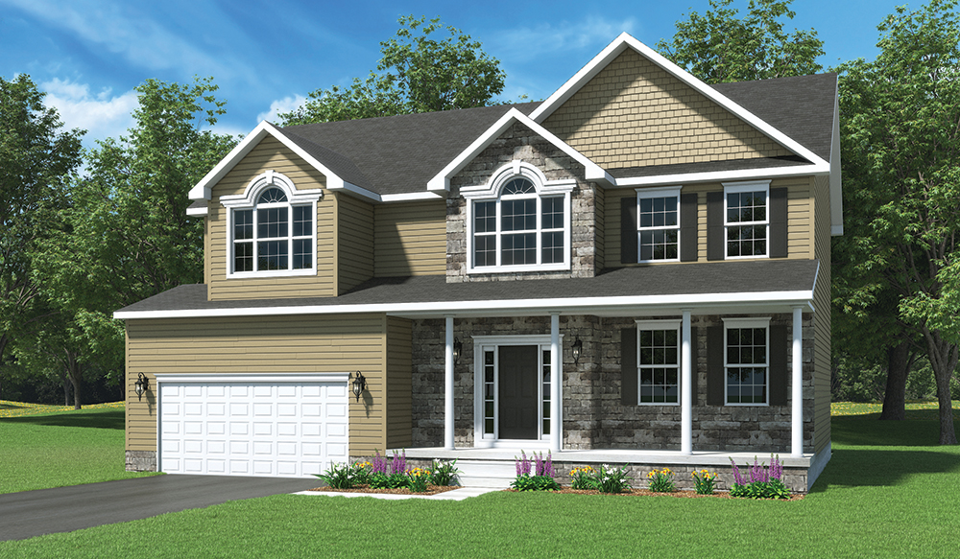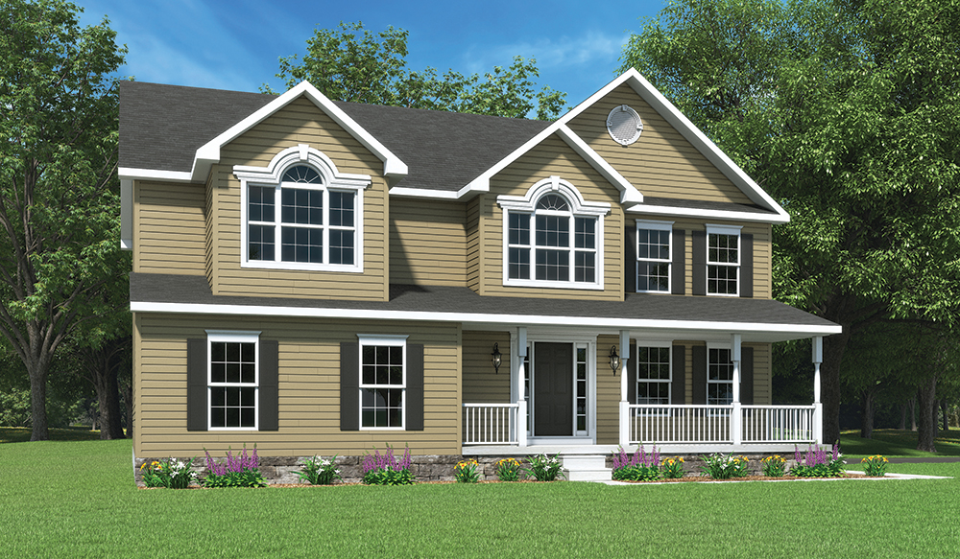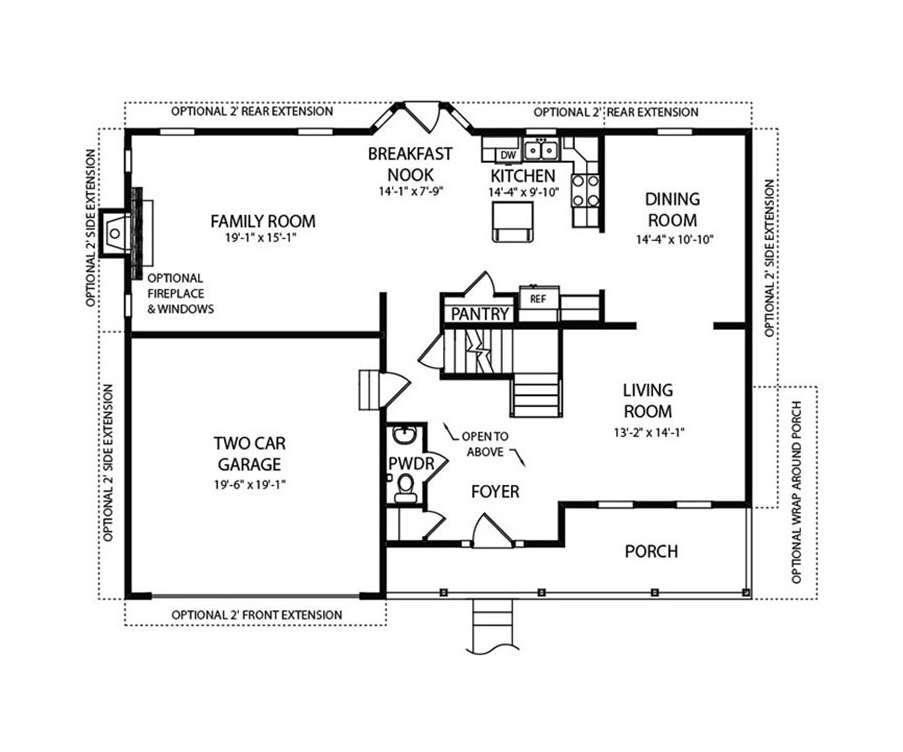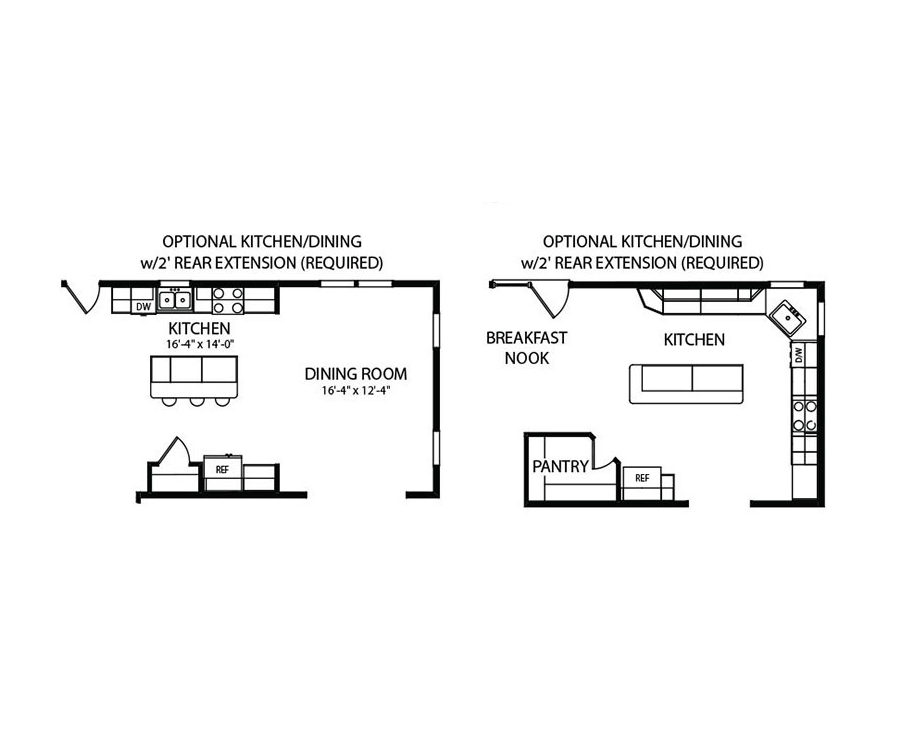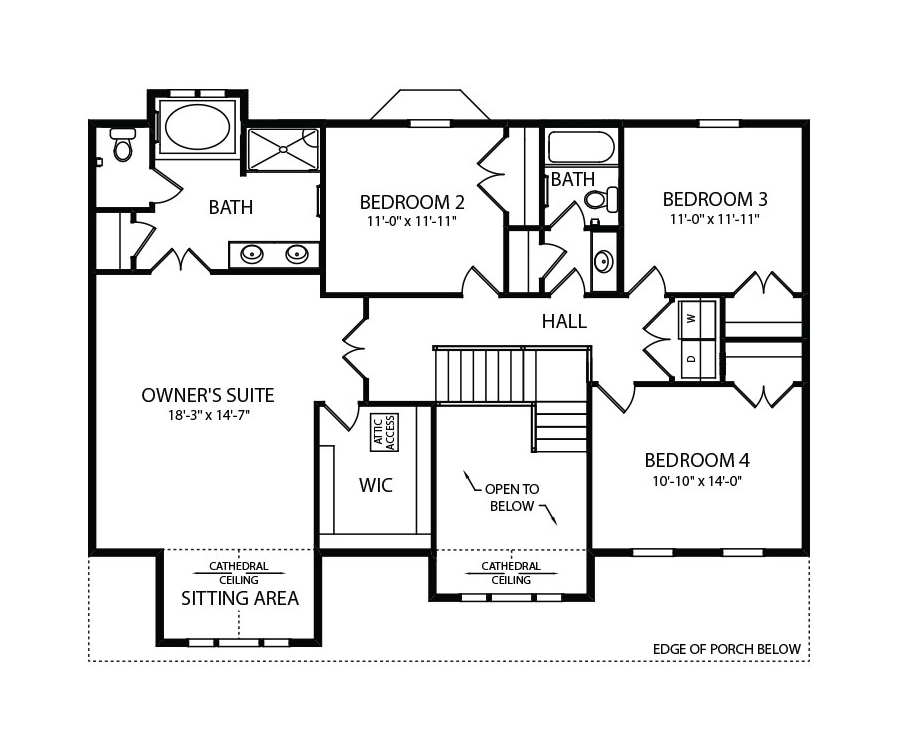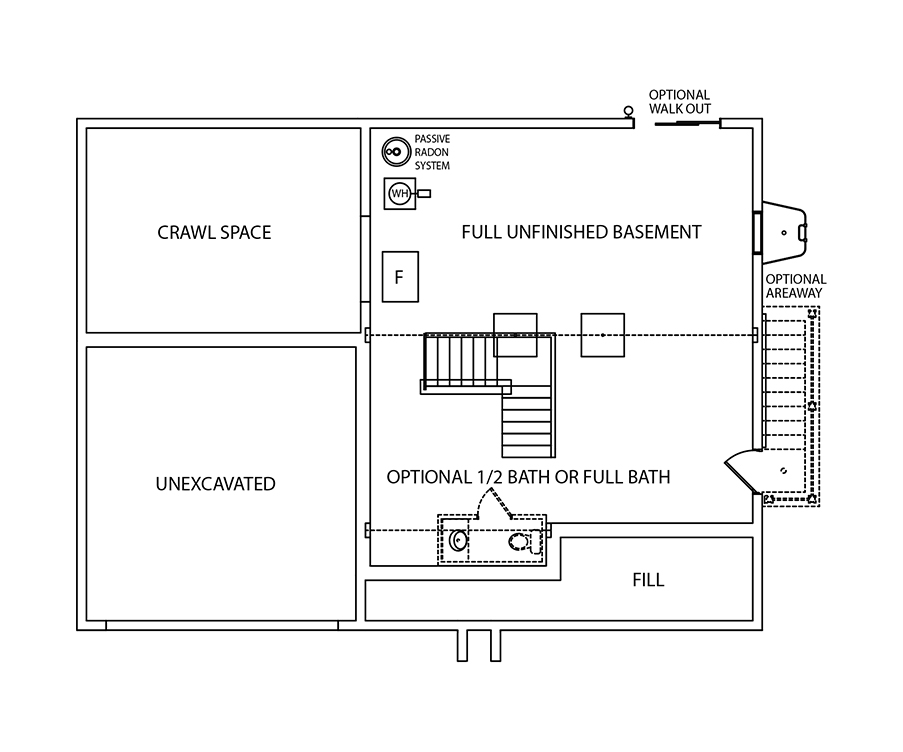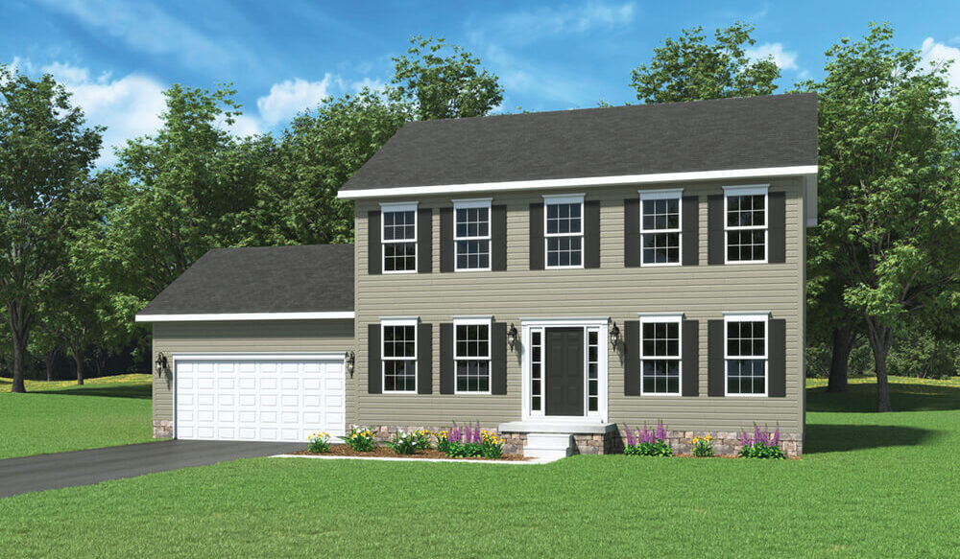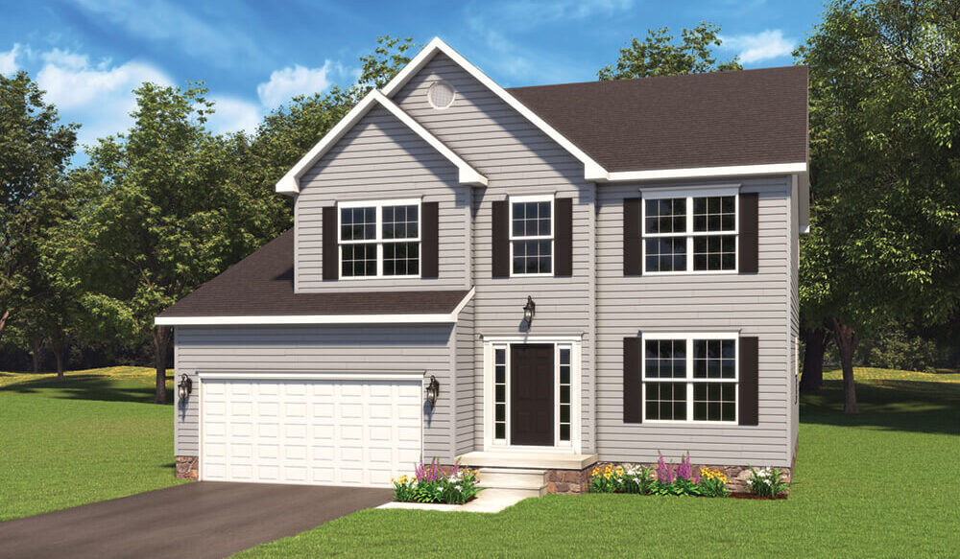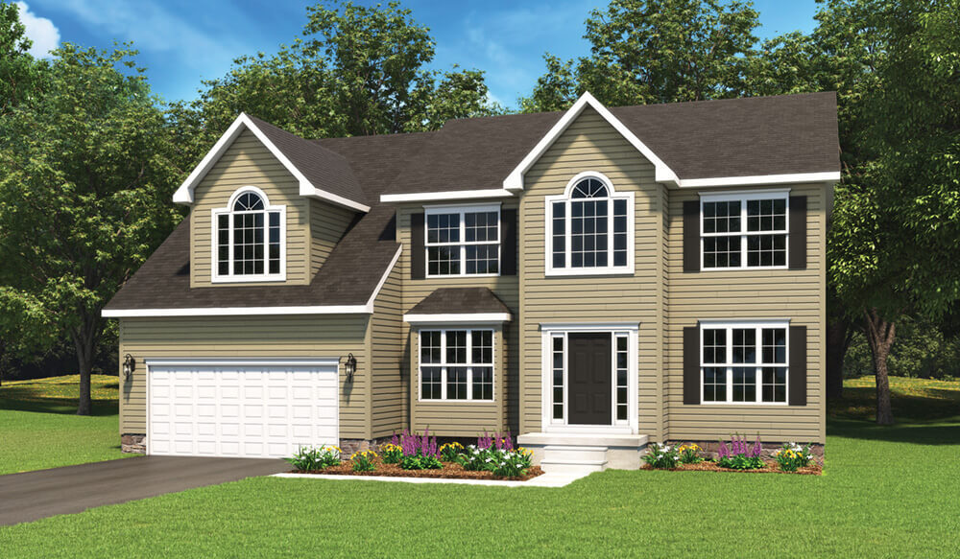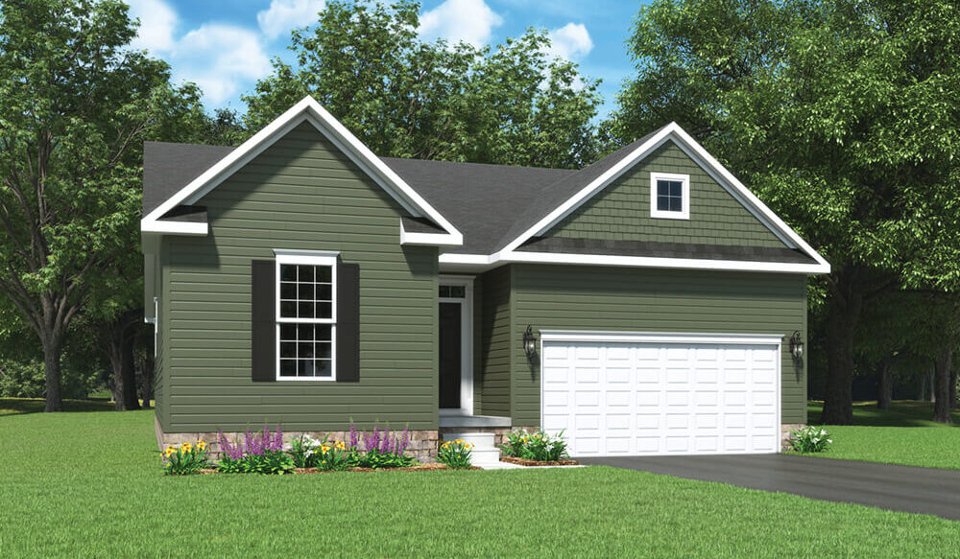The Congressional combines a modern floor plan with Victorian charm, all in a spacious 2,595 square foot living space. Rooms are well-proportioned and traffic patterns are designed to accommodate a large and active family.
A dramatically angled, open stairway and balcony add elegance to the two story foyer. To the left is a sizable living room for quiet moments or formal entertaining. A separate dining room adjoins the living room, adding more space for those special times. Optional bay windows in these rooms will emphasize the Congressional’s subtle Victorian character.
The open and airy kitchen, large family room, convenient laundry room and powder room complete the first floor. Upstairs are three bedrooms with generous closet space for the kid’s clothes, toys, and treasures. A luxurious master suite with an elegant compartmented bath also acts as a peaceful haven for reading and relaxing in privacy. Comfortable, practical, and charming best describe the Congressional. See it for yourself. We know that the more you see, the better we look!

