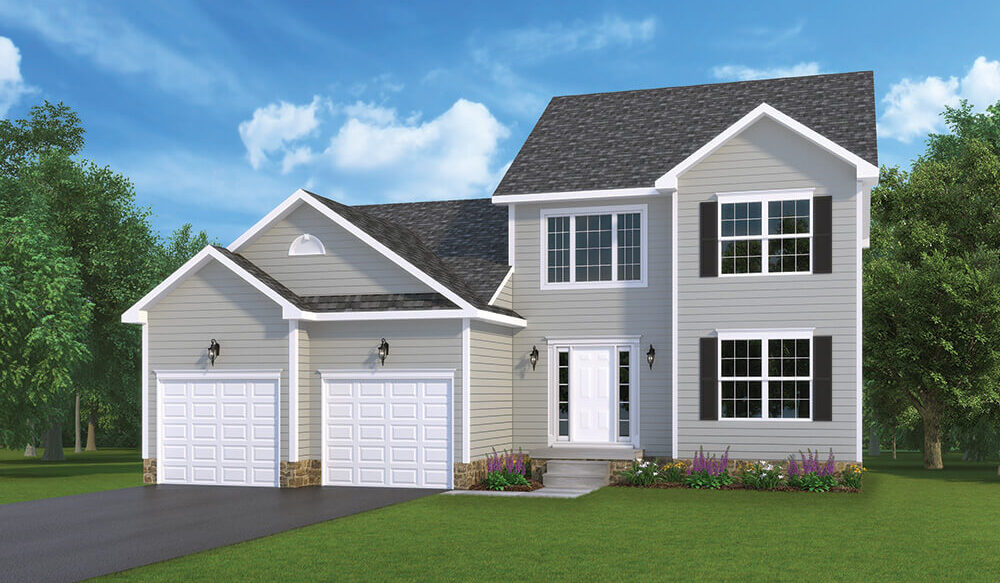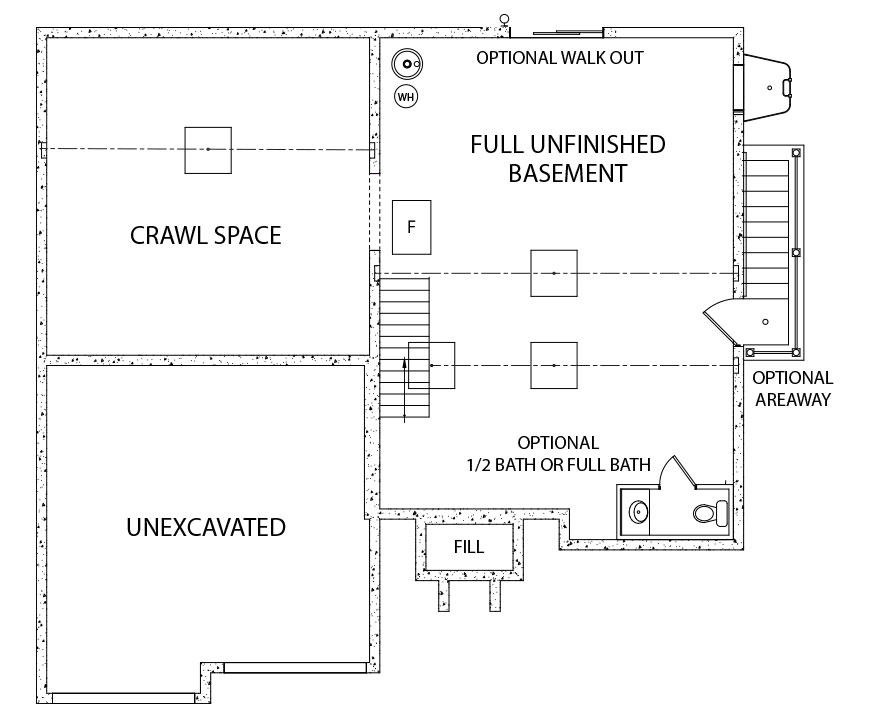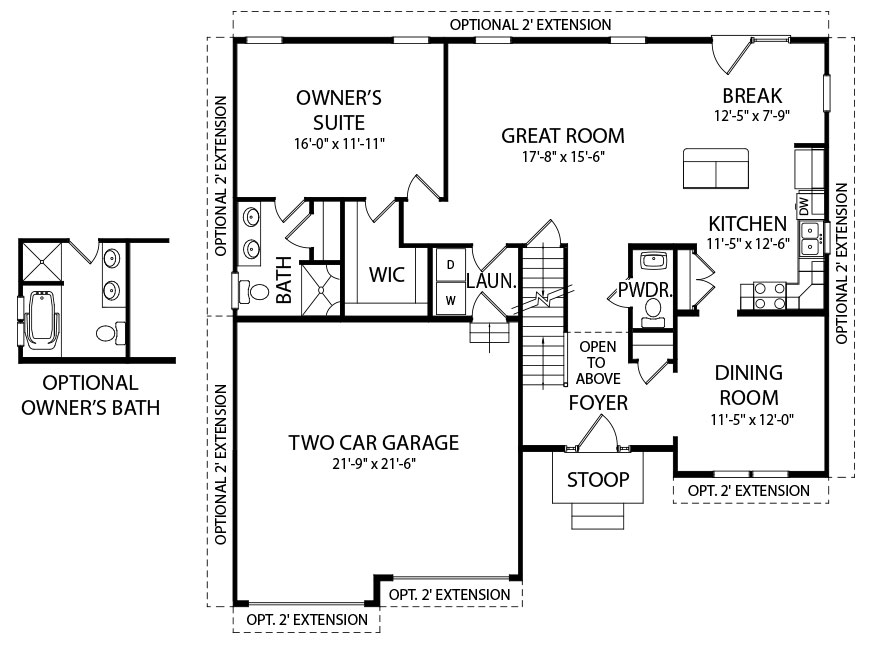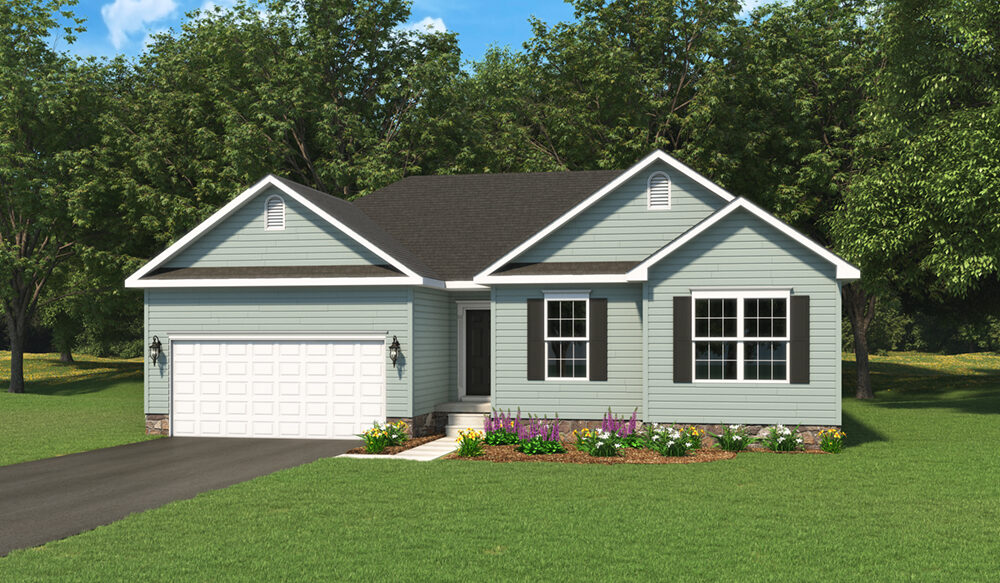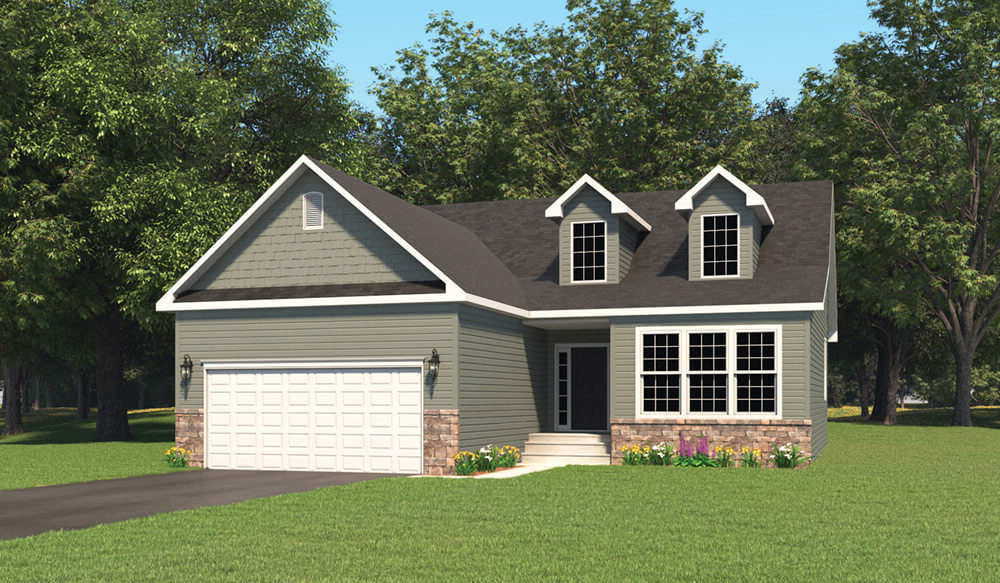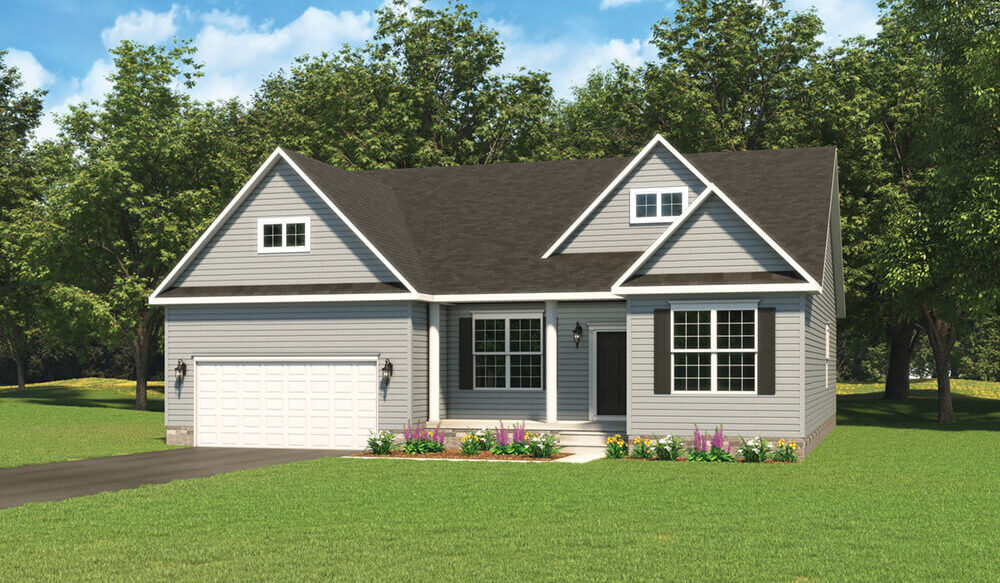The spacious great room/kitchen area vies for top honors with a large, first-floor master suite in this nearly 2000 sq. ft. two-story home. The Berkley is a home of choices too. One example is a room designated on the floor plan as a formal dining room, which could be used as a living room instead, depending on your lifestyle. Upstairs, a unique wall arrangement makes possible a bedroom/sitting room combination that is perfect for guest quarters or as a teen’s bedroom. A large bonus room could be a home office, studio, craft room, fitness area, or even a library. Outside, interesting roof lines and decorative windows add style to a facade that’s easily accented with brick, stone or other materials.
Two Story
Berkley


