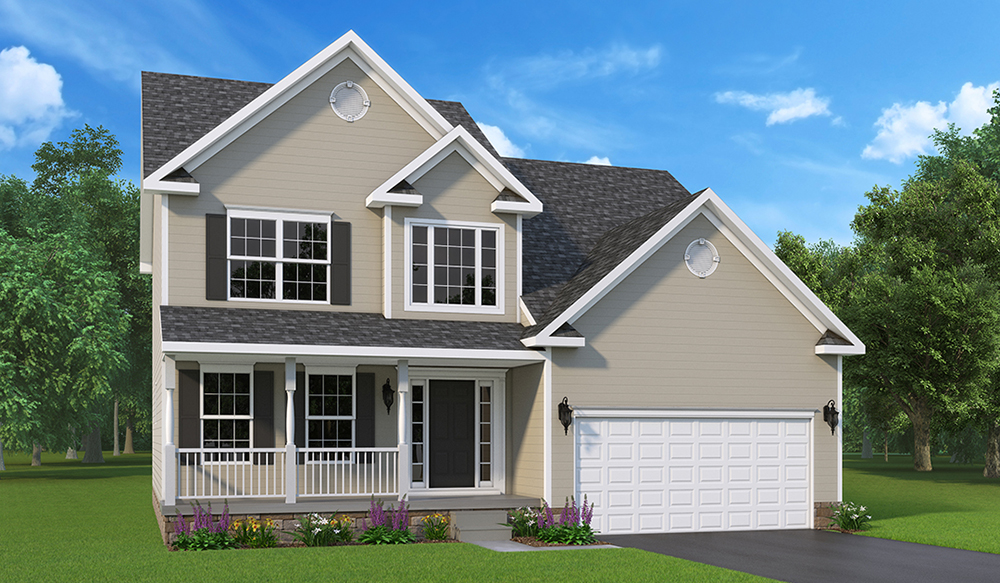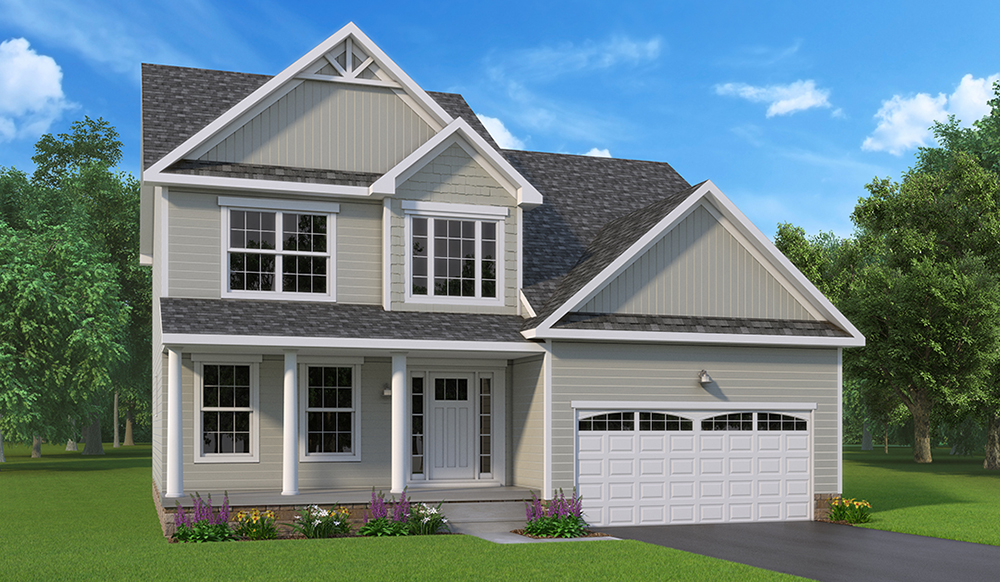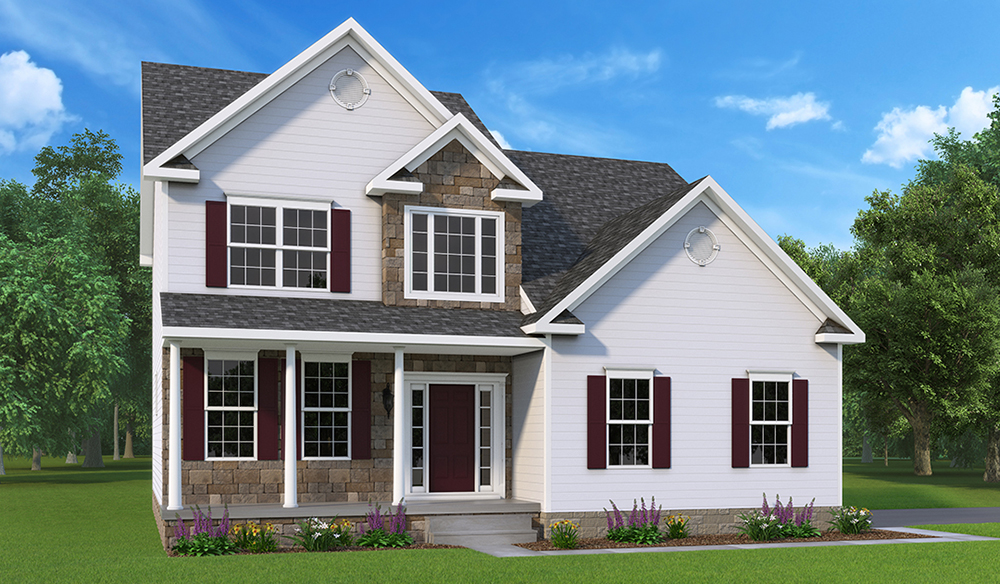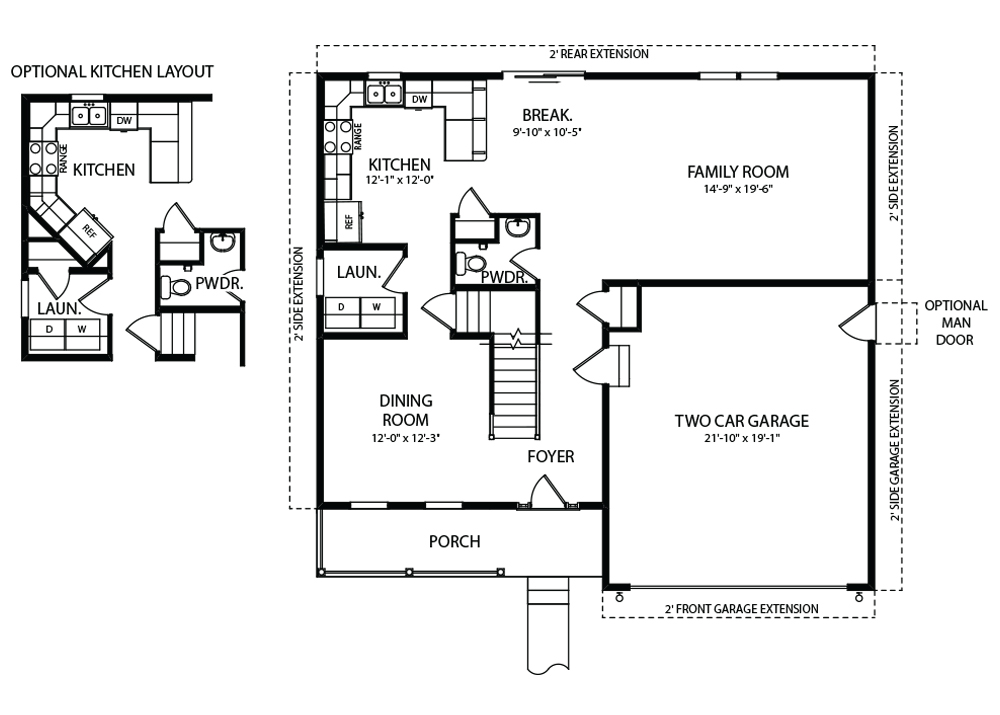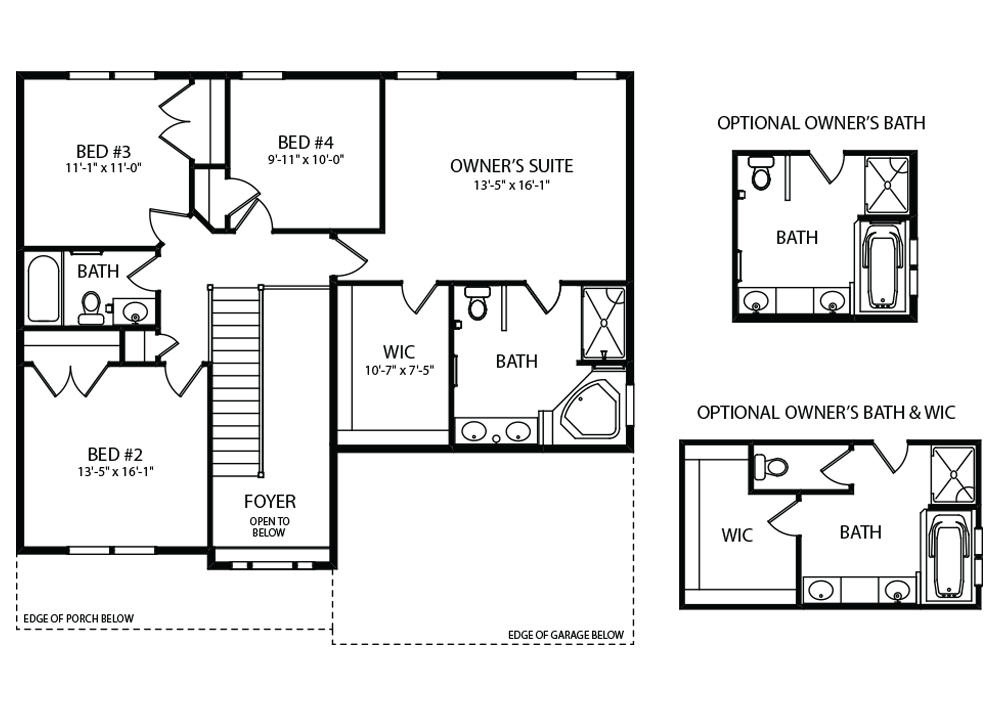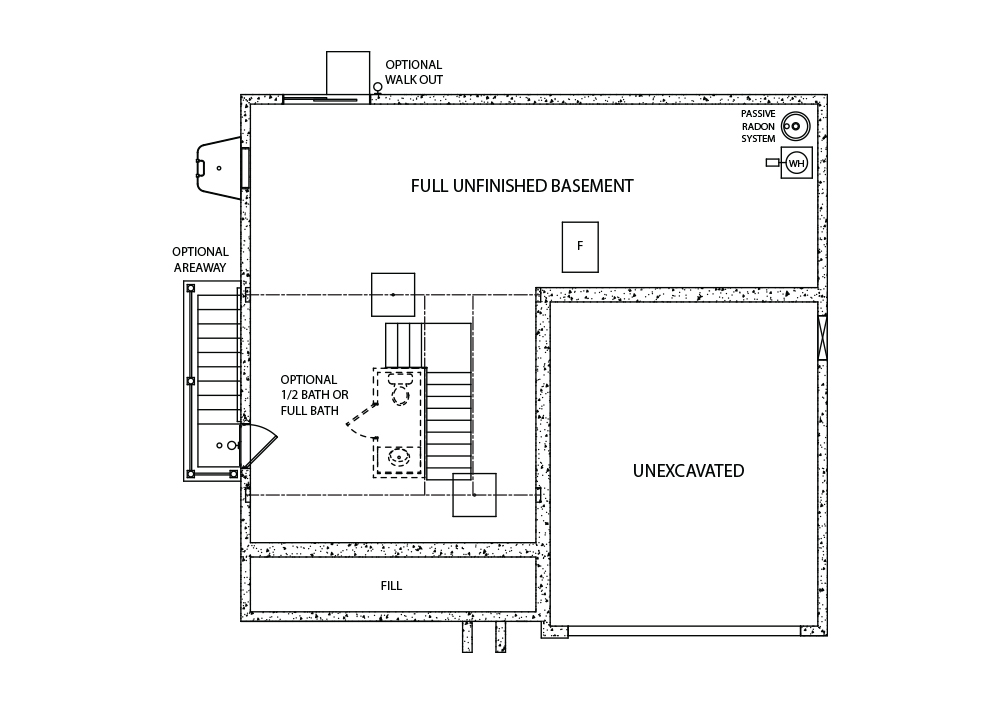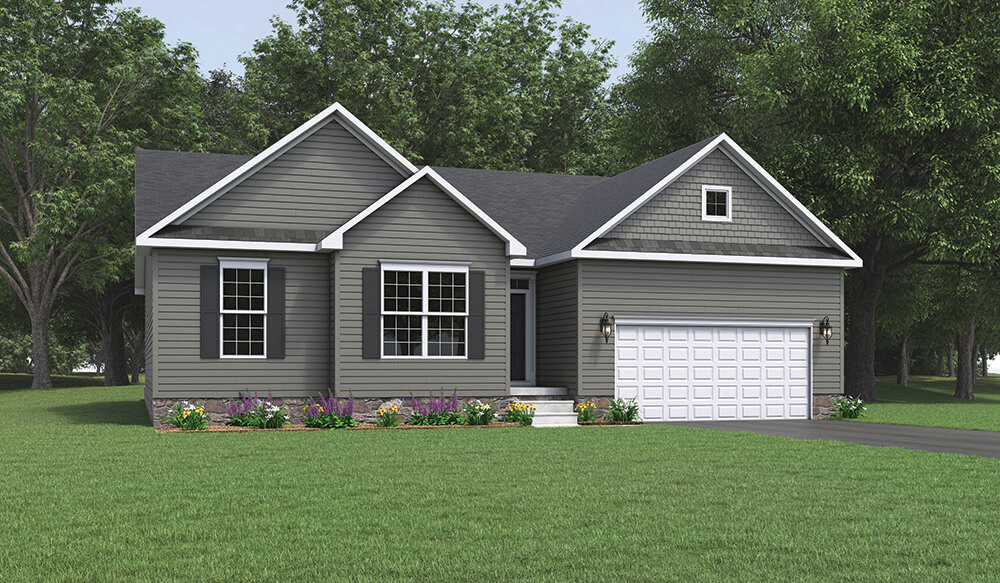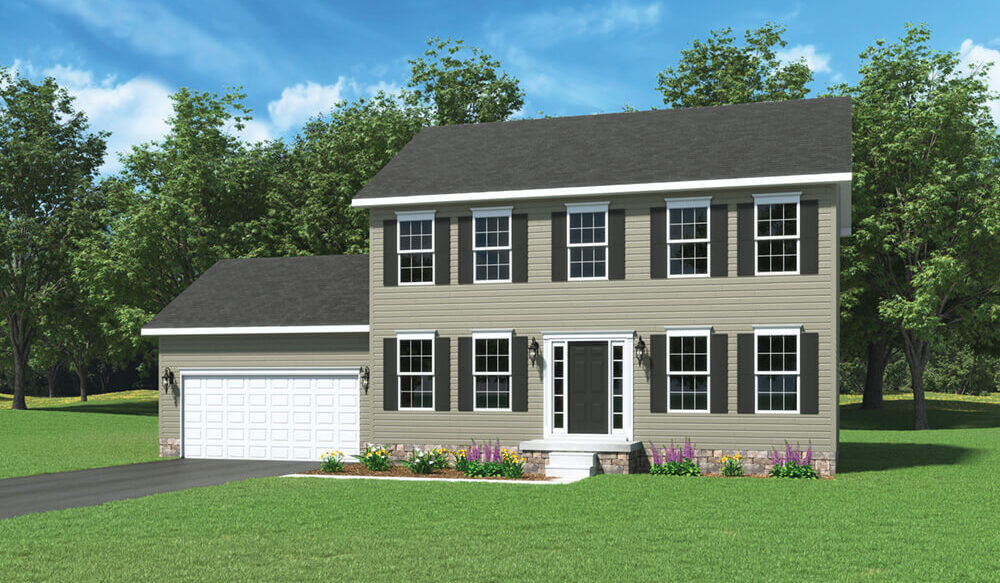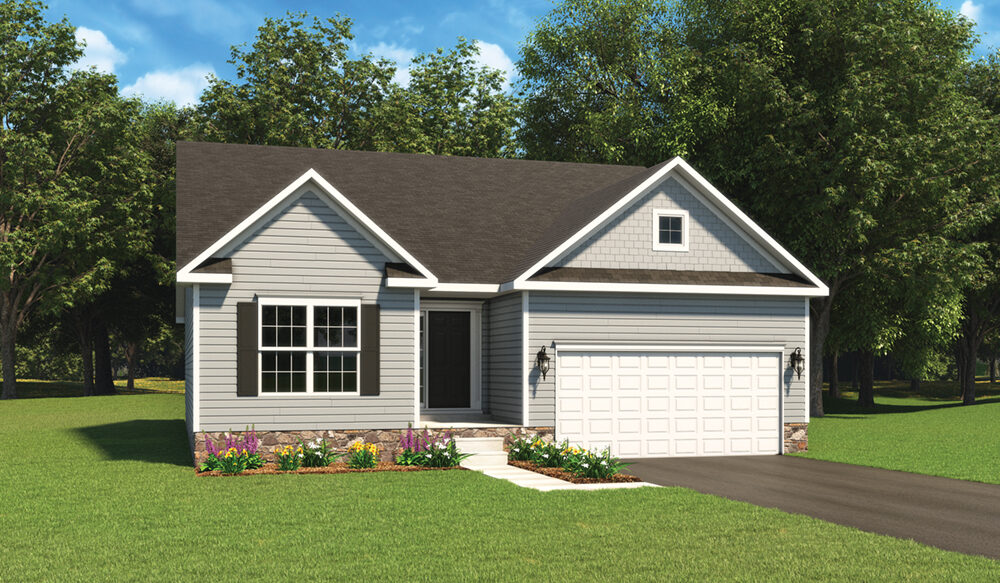The Bentridge Two Story Home by J.A. Myers Homes offers a perfect blend of elegance, functionality, and customization. Designed with modern families in mind, this spacious home features a well-thought-out floor plan that maximizes both comfort and convenience. The main level showcases an open-concept design with a large family room that seamlessly flows into the kitchen and breakfast area, making it ideal for entertaining and family gatherings. Optional extensions and layouts, such as a larger kitchen or additional garage space, allow homeowners to tailor the home to their specific needs and preferences.
The second floor of The Bentridge is dedicated to restful retreats and practical living spaces. The owner’s suite is a true sanctuary, featuring a generous bedroom, an optional luxury bathroom, and a walk-in closet. Three additional bedrooms provide ample space for family members or guests, each thoughtfully designed to offer privacy and comfort. The inclusion of multiple bathroom options ensures that morning routines and evening wind-downs are hassle-free and efficient for everyone. Additionally, a conveniently located laundry room on this level adds to the home’s practical appeal.
The basement of The Bentridge offers even more possibilities, with a full unfinished area that can be customized to suit various needs, such as additional living space, a home gym, or storage. The option to include a walkout or areaway adds accessibility and potential for natural light, enhancing the lower level’s usability. Built with J.A. Myers Homes’ commitment to quality and attention to detail, The Bentridge stands out as a versatile and stylish choice for families seeking a forever home that adapts to their lifestyle.

