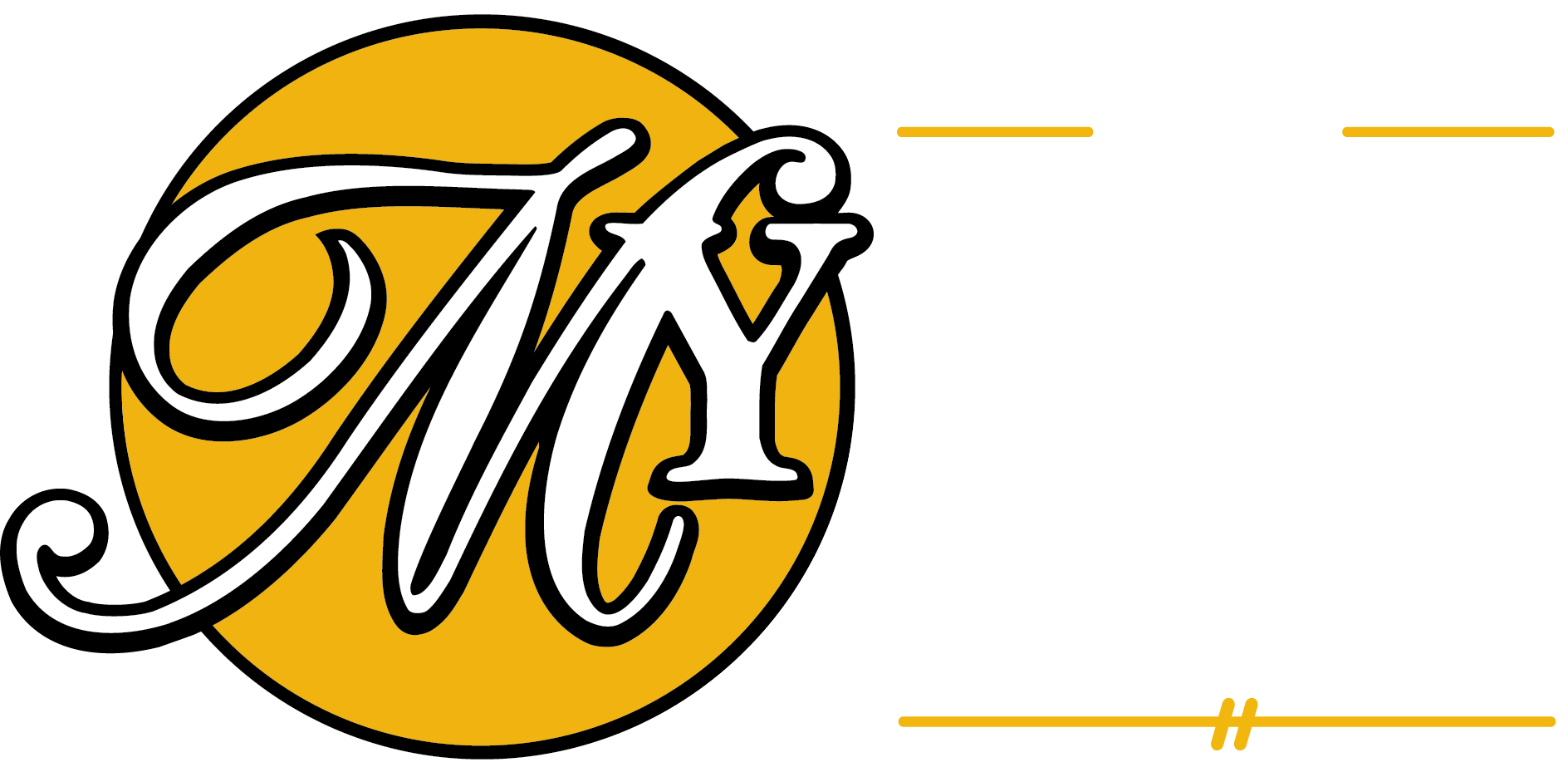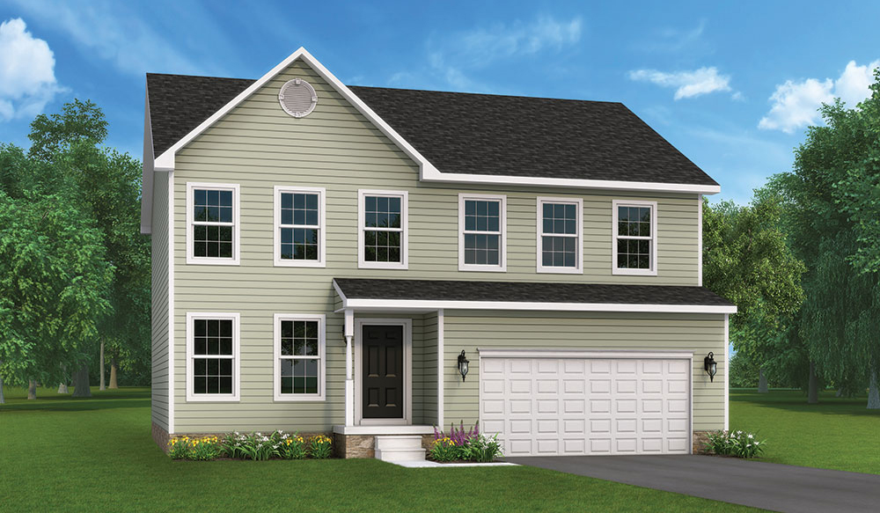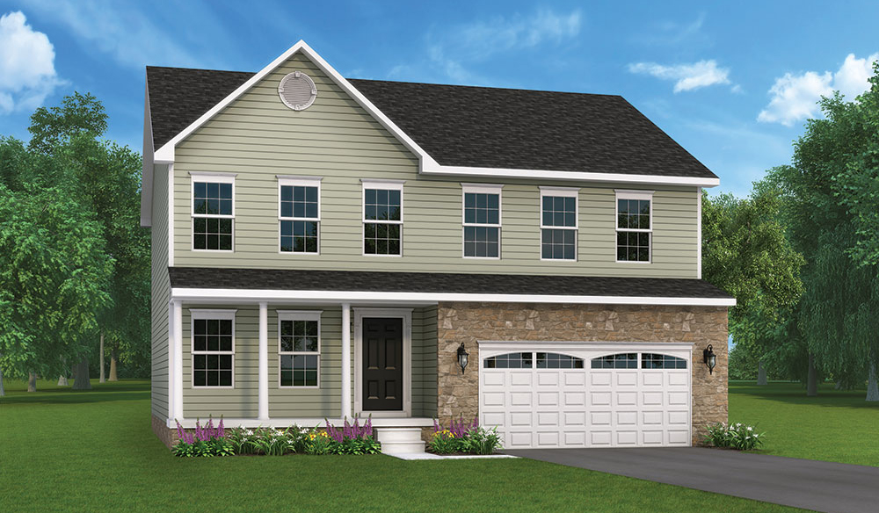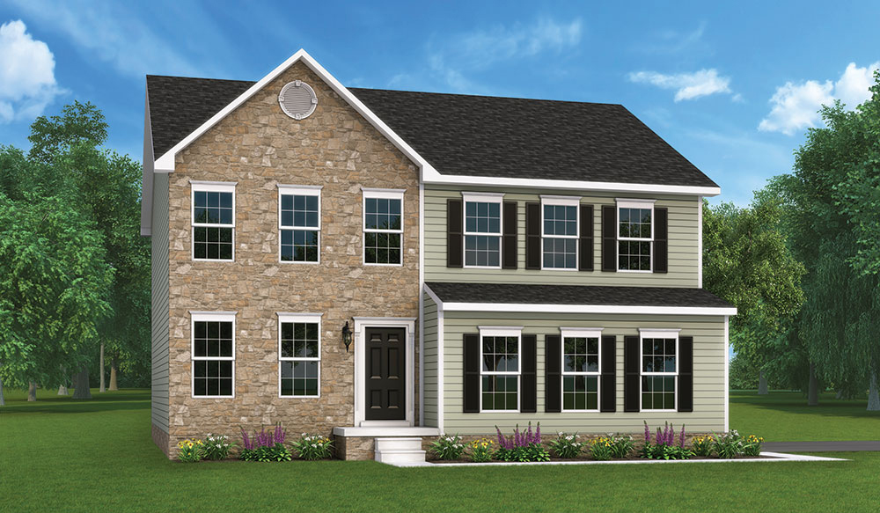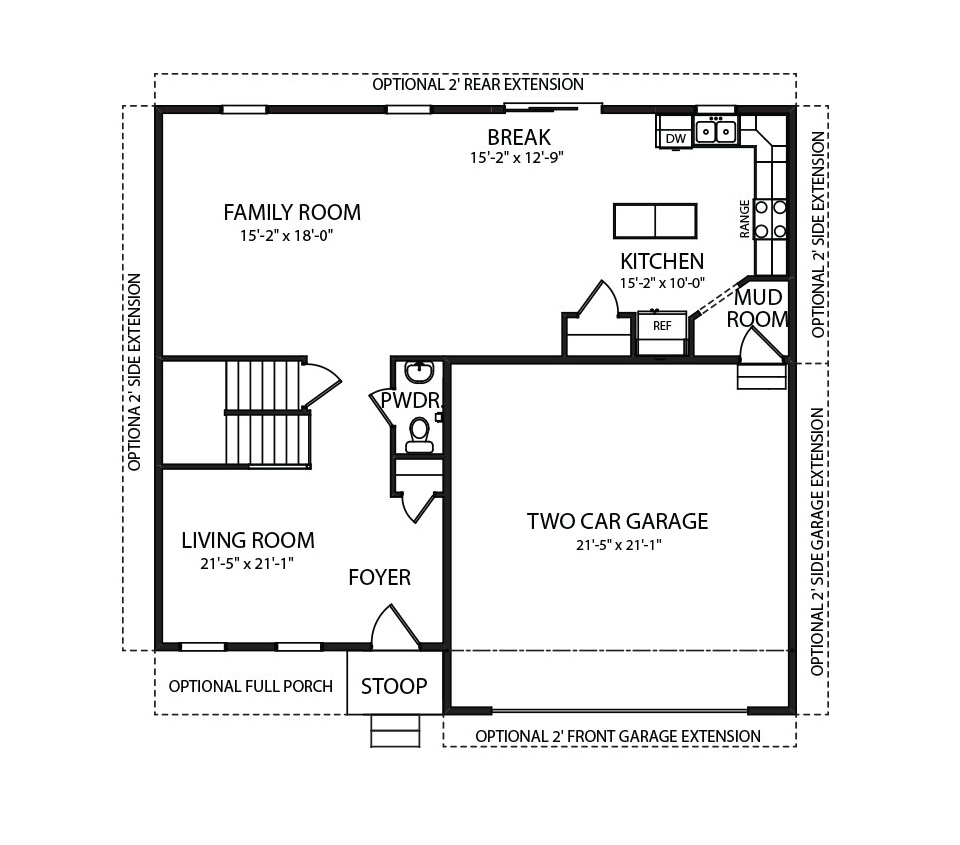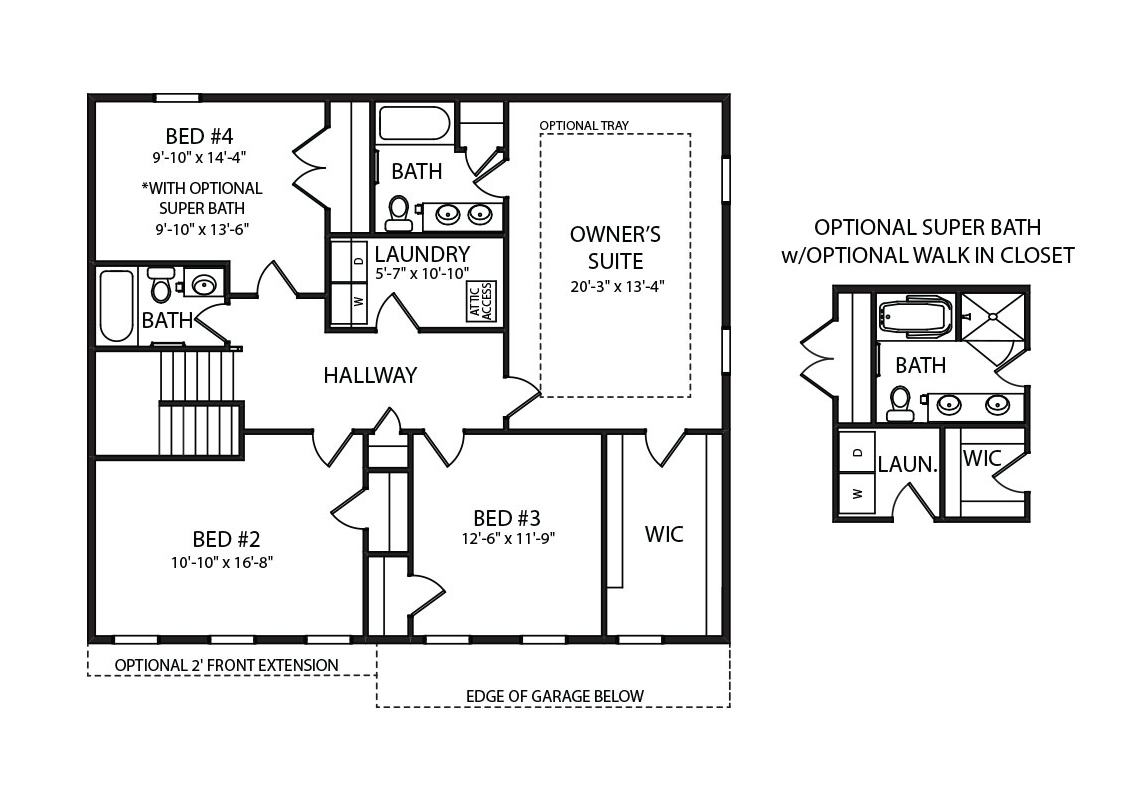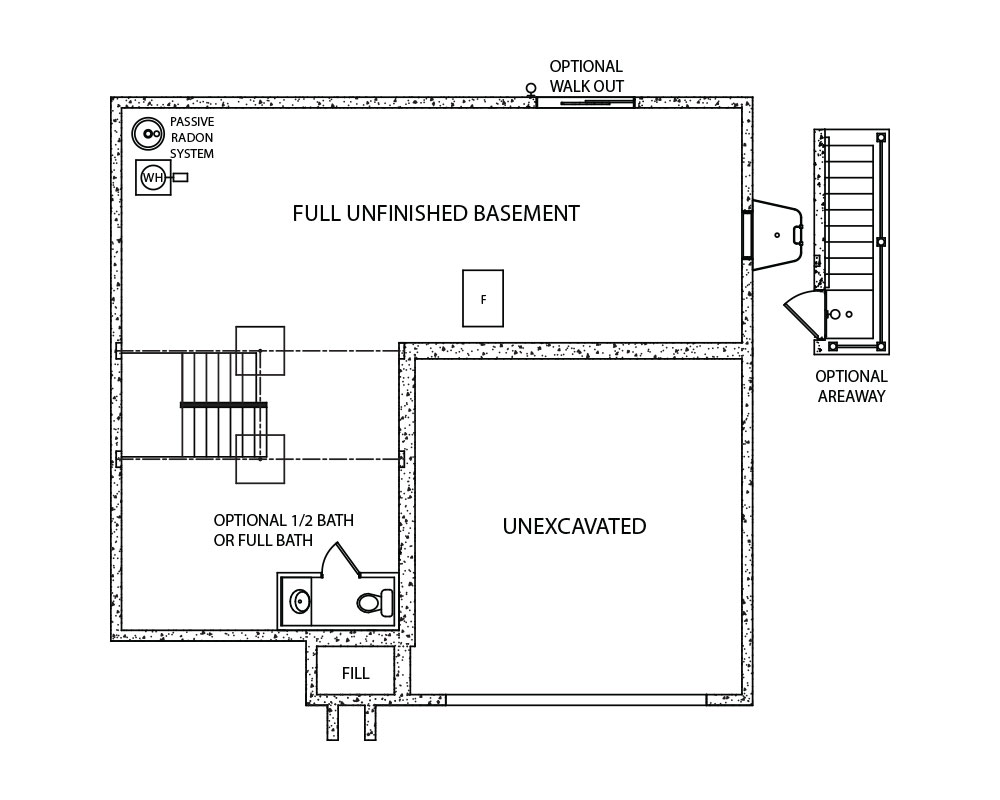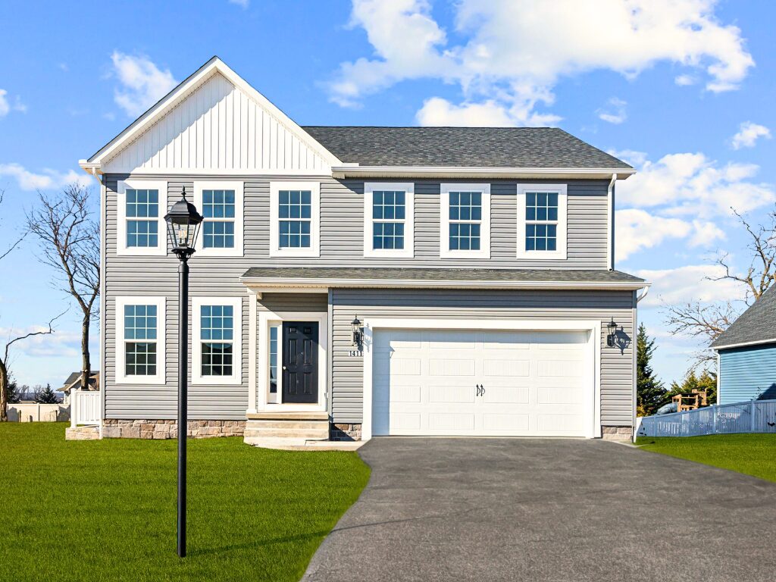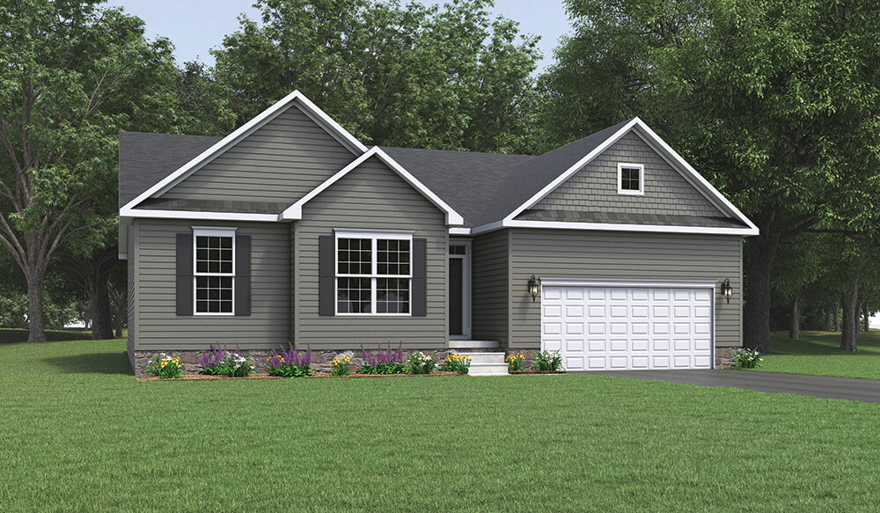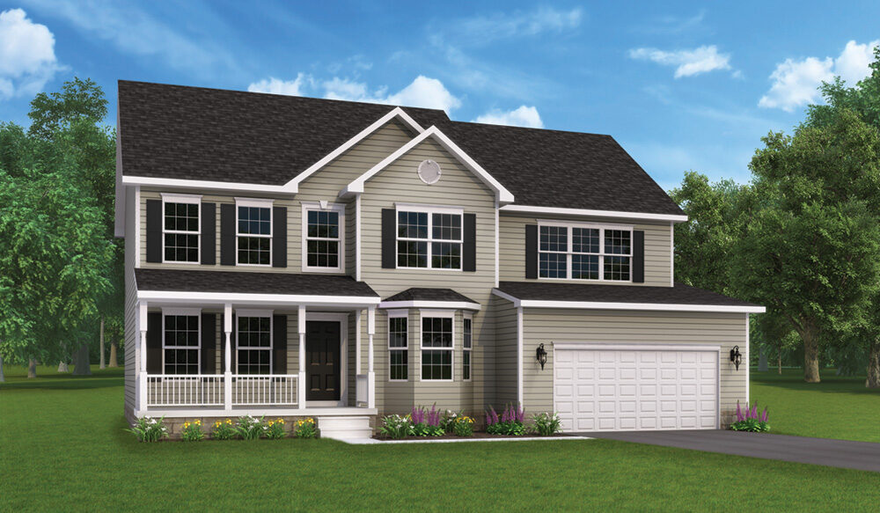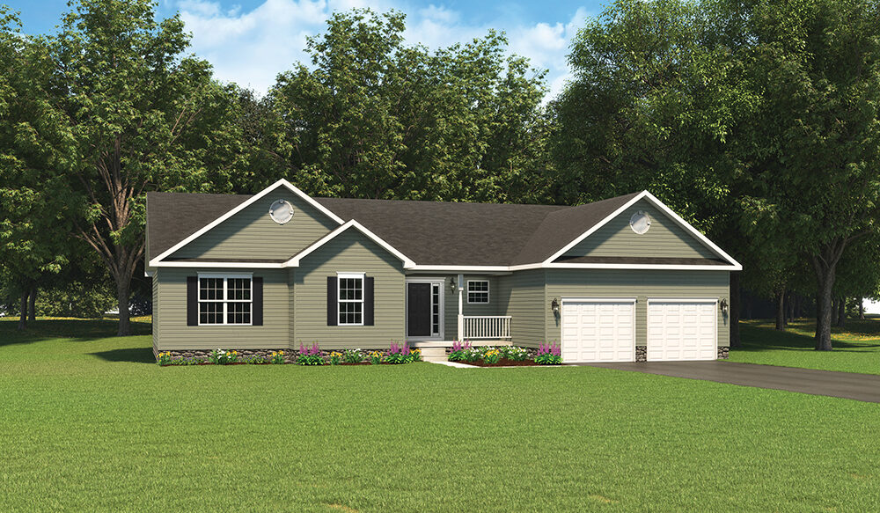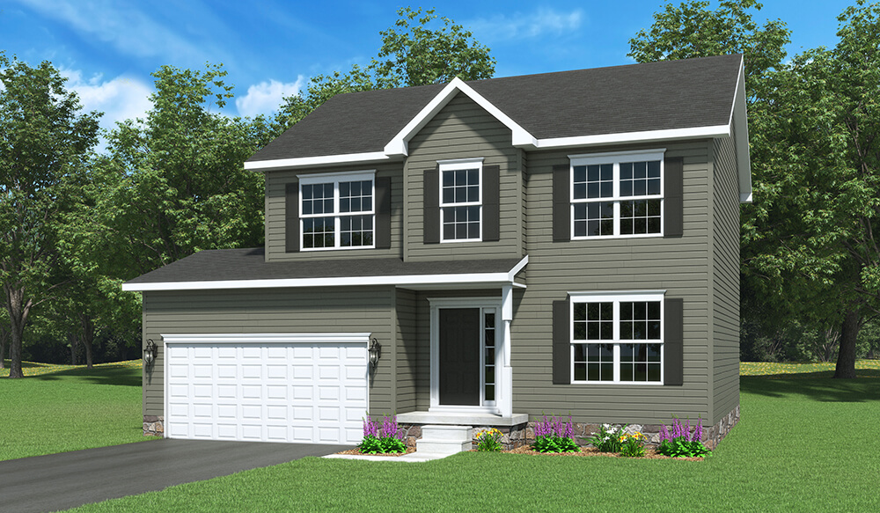The Belfare two story floor plan is a modern take on a traditional style colonial home with it’s exterior window placement and facade. This home is great for a family with with two living areas, which is a large family room open to the kitchen and a living room that’s open to the foyer. Invite guests and family into your home and hang their coat in the convenient coat closet in the foyer. Another wonderful feature of this home is the placement of the staircase, the smart, space-saving format allows quick access from any room on the first floor.
Enjoy time with family, friends and entertain in the central hub of the home being the kitchen and family room area that is open and inviting. The kitchen features a pantry, mud room, breakfast nook and a convenient island bar for meal prepping and more. The layout of the kitchen is optimized for cooking and cleaning and everything you’d come to expect from one of your favorite rooms in the house. Stay organized and keep the house cleaner with the mud room that offers a dedicated place for all the extra stuff you don’t want tracked through the house. The mud room leads you into the ample size two car garage.
As you make your way upstairs you’ll immediately notice the laundry room, perfectly situated as a central location to make life easier when washing and drying laundry and having to restock the bedrooms with fresh clothing! No more running up and down the steps gathering clothes. Save time and hassle with the Belfare!
The Owner’s suite features a huge room with an optional tray ceiling, walk-in-closet and private bathroom that can even house an optional super bath with an extra walk-in-closet! Wow! The Belfare truly delivers on the needs of families.
The benefits of the Belfare don’t stop at the Owner’s suite. The other 3 bedrooms in the home are some of the larger rooms compared to others we offer, making it a home that offers spacious rooms with ample closet space for each of the kids or guests!
Lastly, the Belfare offers you a full unfinished basement that you can finish down the road, we can even add an optional half or full bath in the basement.
Talk to J.A. Myers Homes today about building the Belfare on your homesite or ours!
Two Story
Belfare
