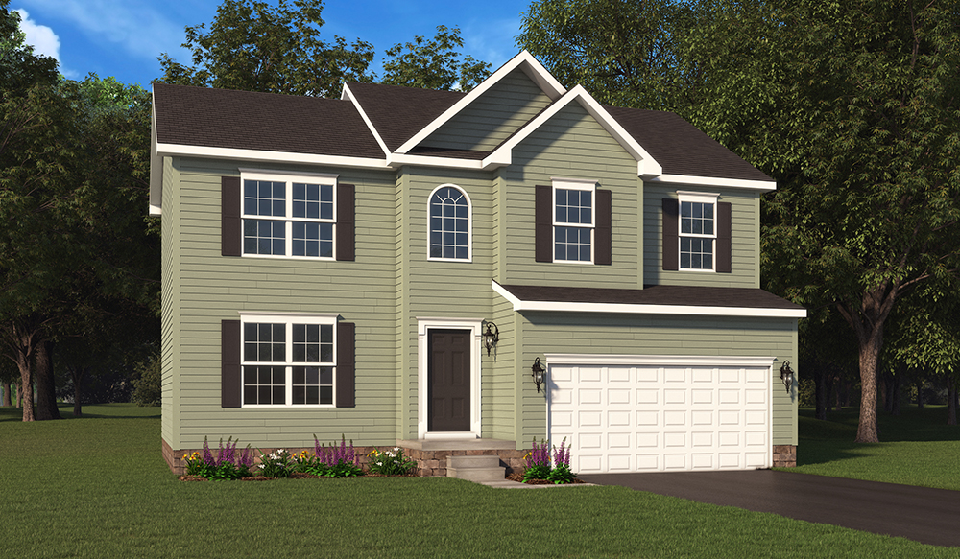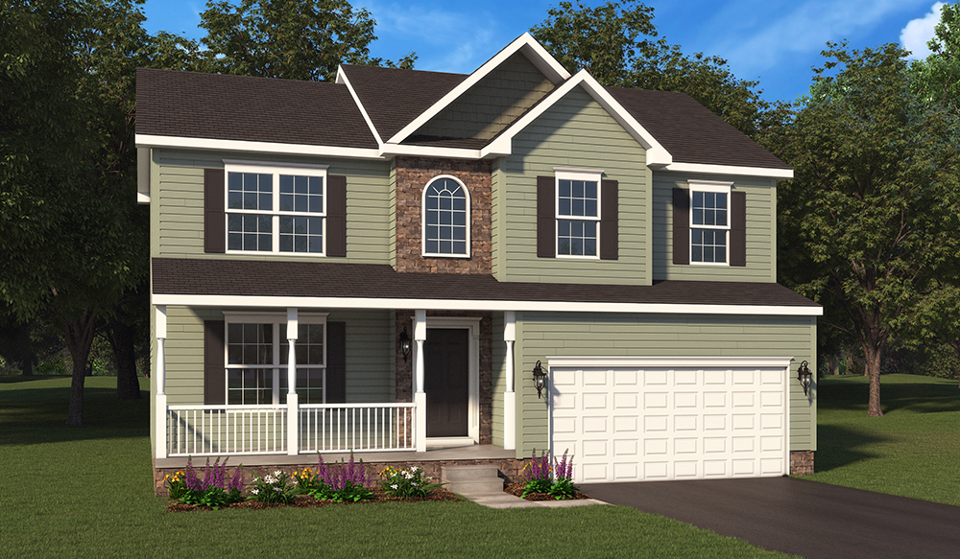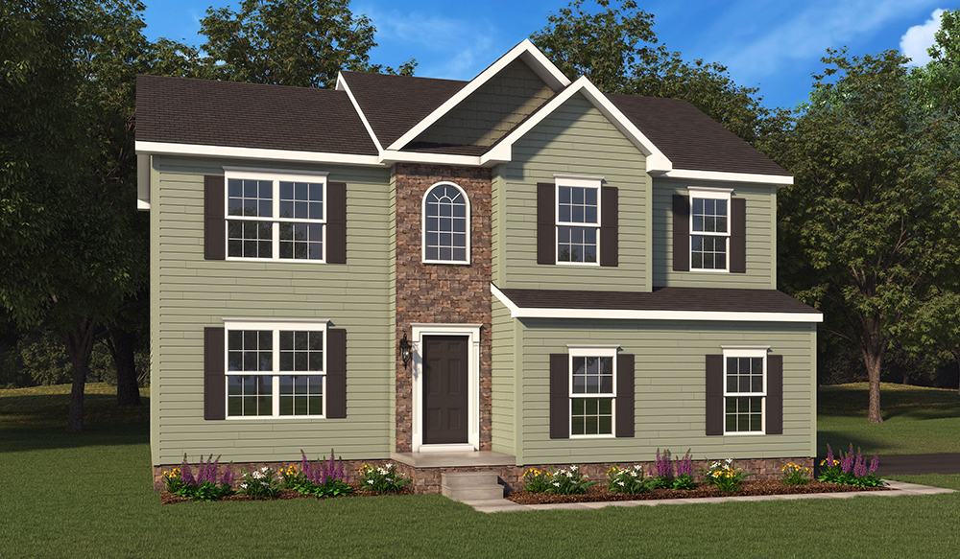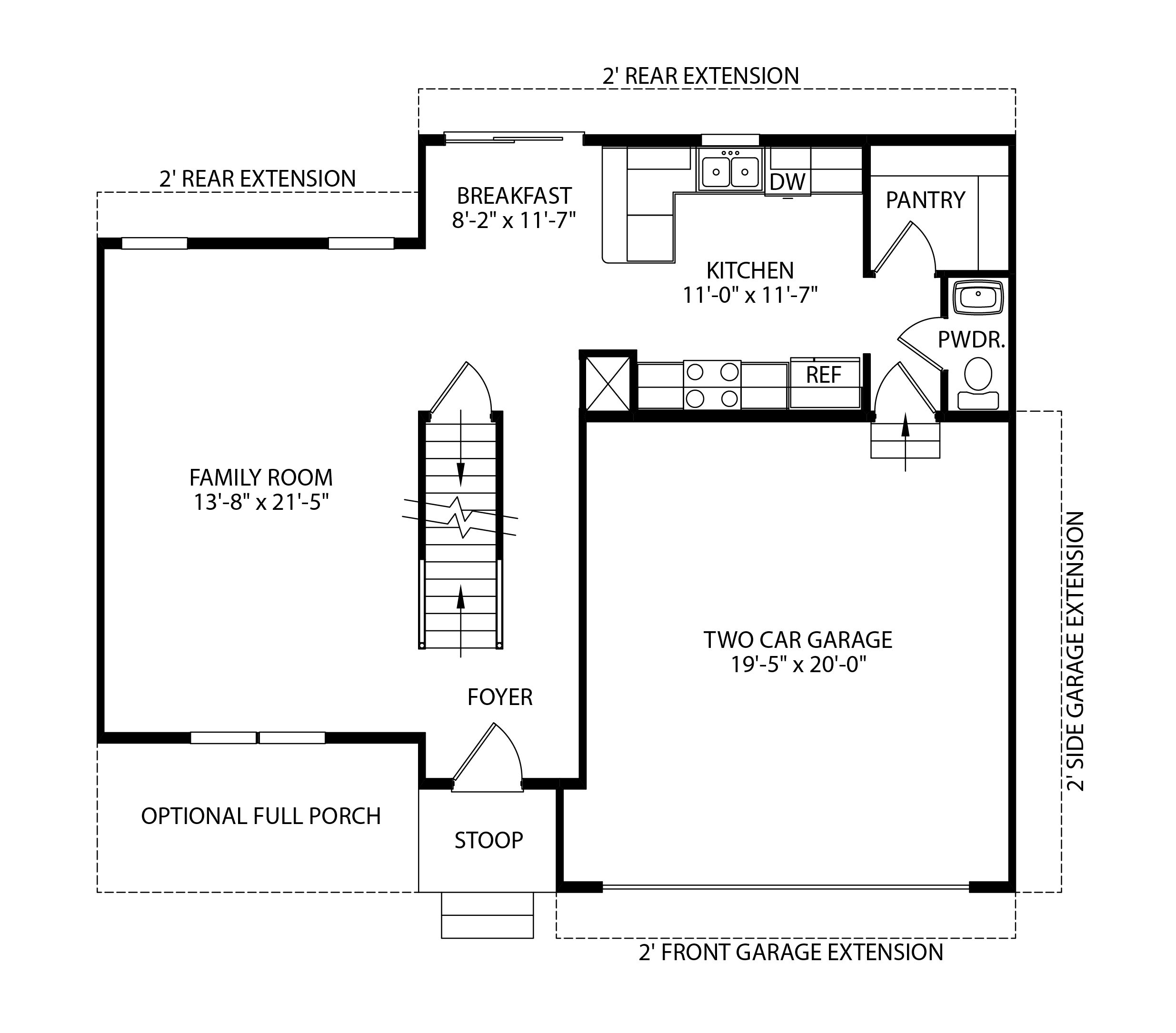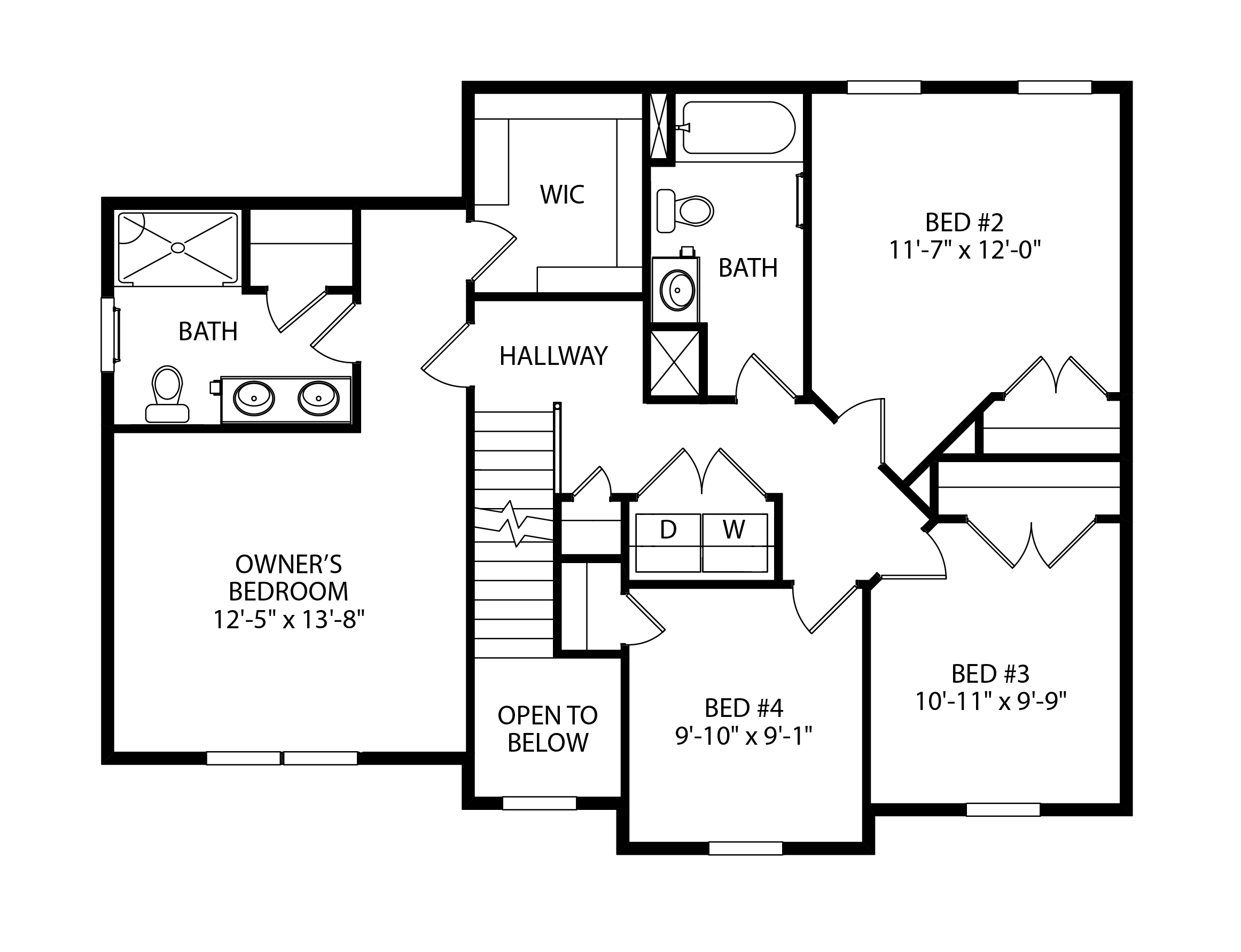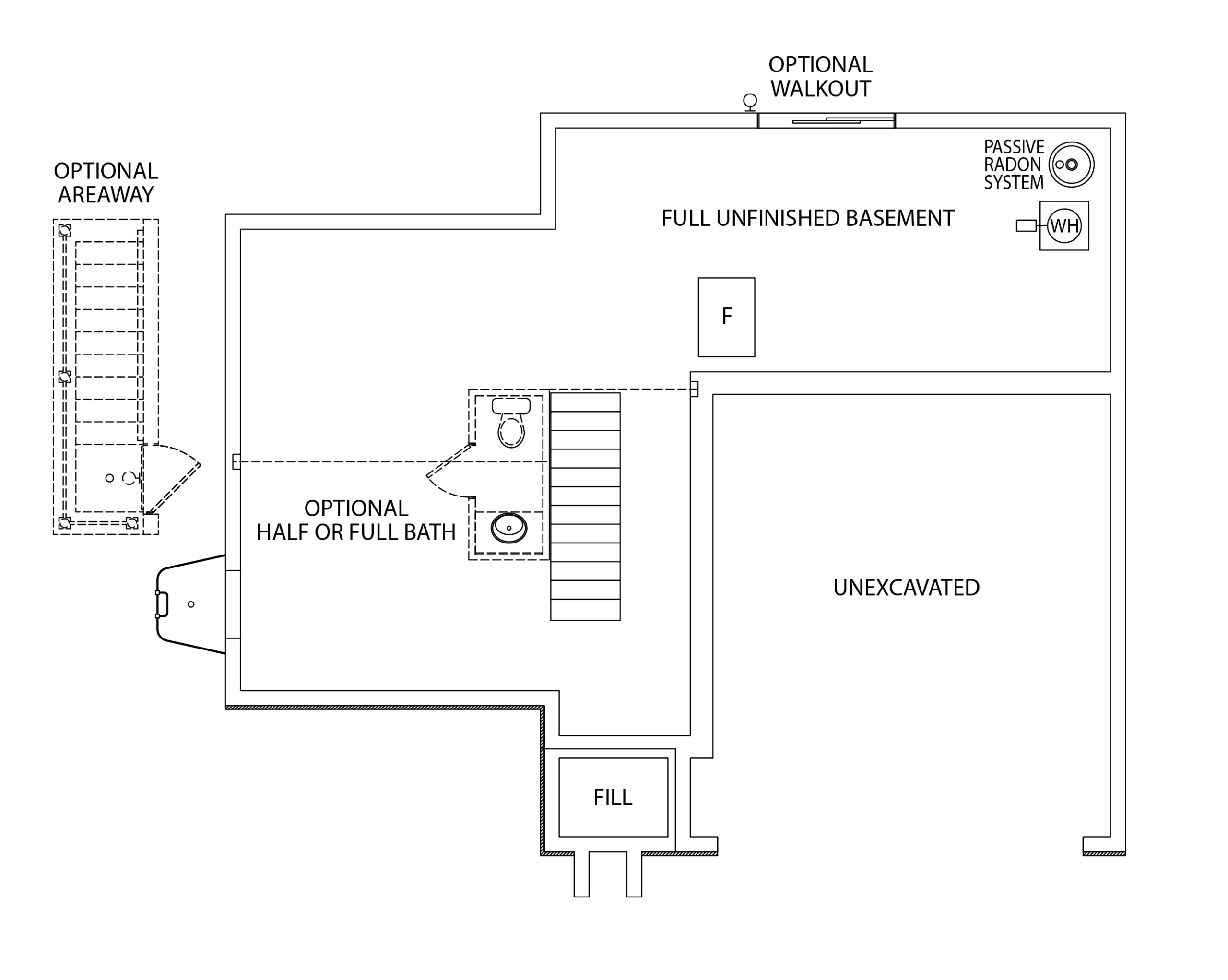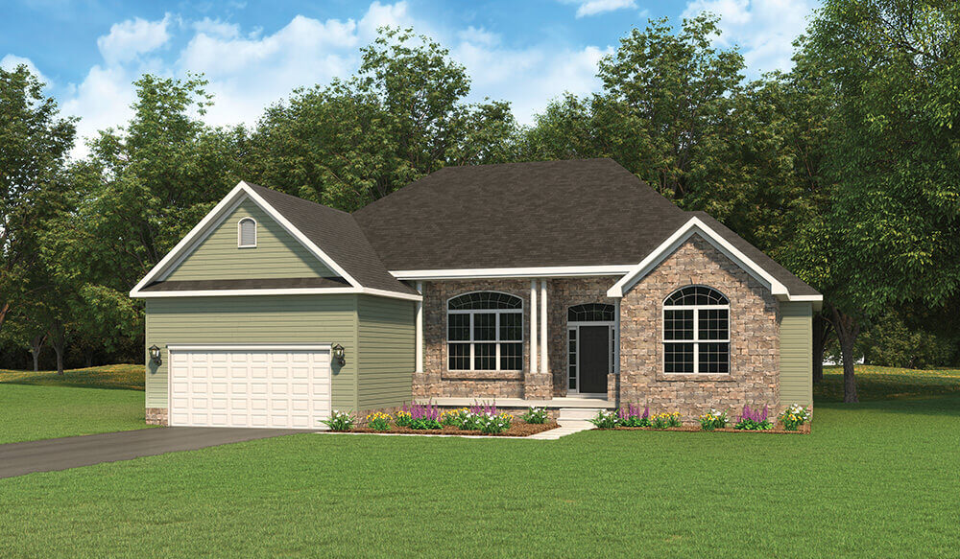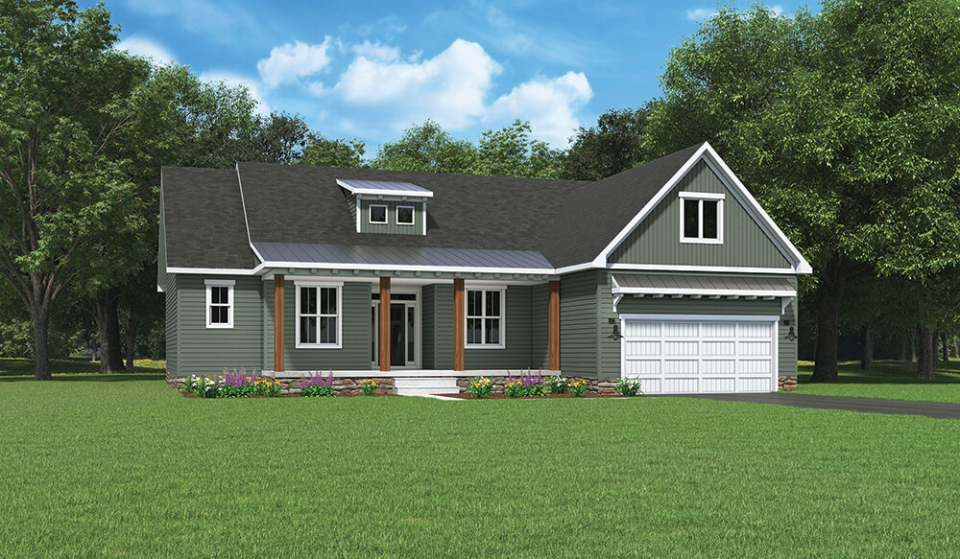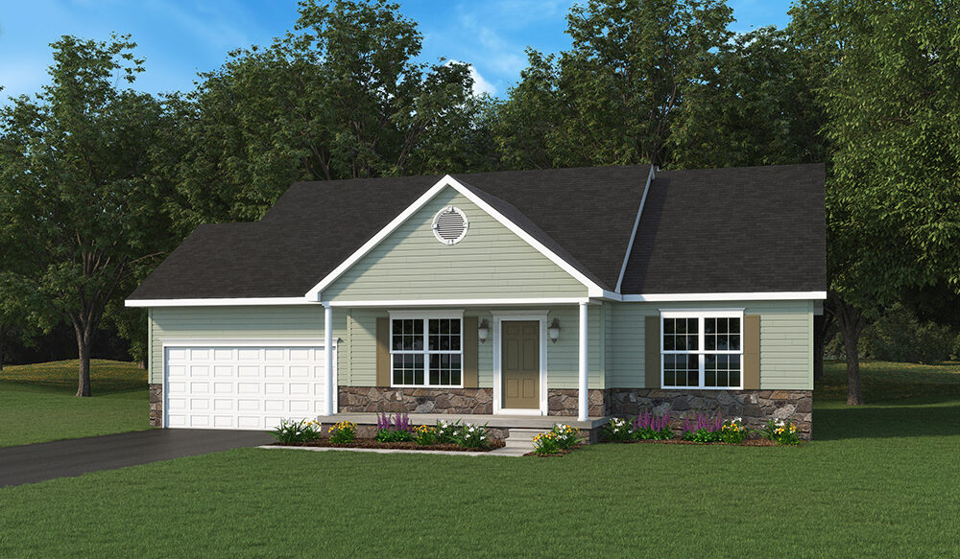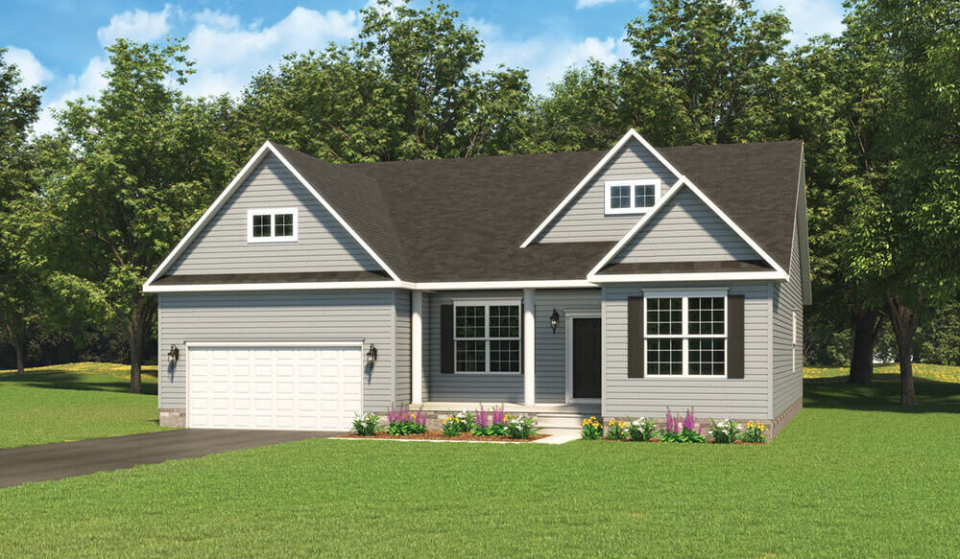The Aubrey two story home is a wonderful combination of practicality and style. It’s built with families in mind with it’s 4 bedroom plan and owner’s bedroom and private bathroom it has it all. Upon entering the home, you’ll have instant access the second floor, large and open family room or pass through the hallway directly to the kitchen and breakfast area.
Continue walking through the family room and you’ll notice the modern and open layout, perfectly placed windows with the kitchen and breakfast nook just off the family room area. From the breakfast nook, you’ll be able to sit and enjoy your lunch or your favorite beverage as you gaze out your picturesque sliding glass door that filters in plenty of refreshing light, if you desire sunshine!
You’ll also have easy access to the basement, and let’s not forget about the ‘all-essential’ pantry storage! Just steps through the kitchen you’ll have access to a large pantry to fill with all your favorites. The kitchen area is smartly positioned to be a hub for cooking, gathering and close to the entertainment.
The Aubrey truly has everything you need at arms reach and the strategically placed half bath at the rear of the kitchen area provides privacy and convenient access. You’ll then see the garage entrance/exit into the two car garage. Walking upstairs you can enter the owner’s bedroom or walk to the right through the hallway and be met with the linen closet and laundry closet, seriously, the laundry on the second floor will save you so many trips up and down the staircase!
Then continue walking and you’ll see all 3 bedrooms that each have their own closets and right off the bedrooms is the guest bathroom that is situated just right so it’s quick and easy to access from the bedrooms. If you’re looking for a home that serves your family and has an open layout and all the essentials to raise a family, the Aubrey is perfect.
Two Story
Aubrey

