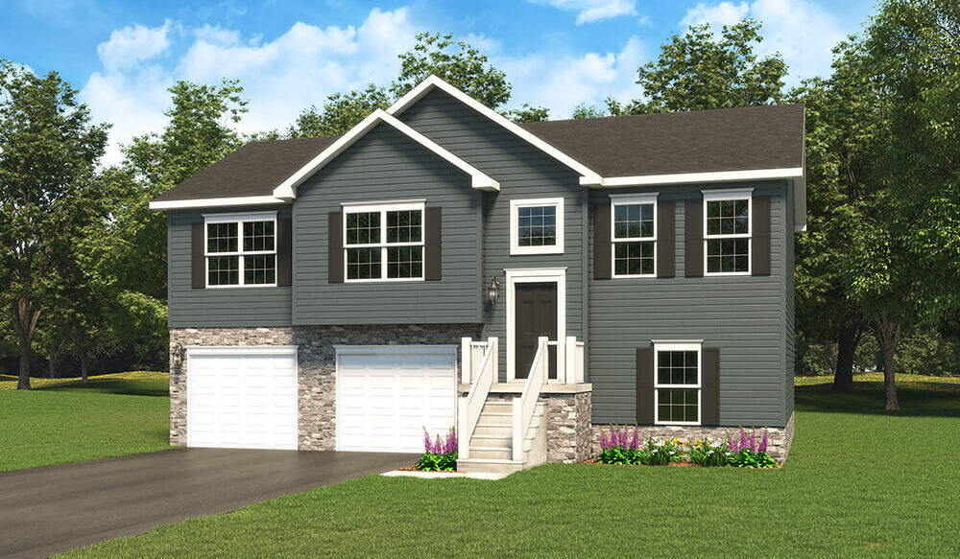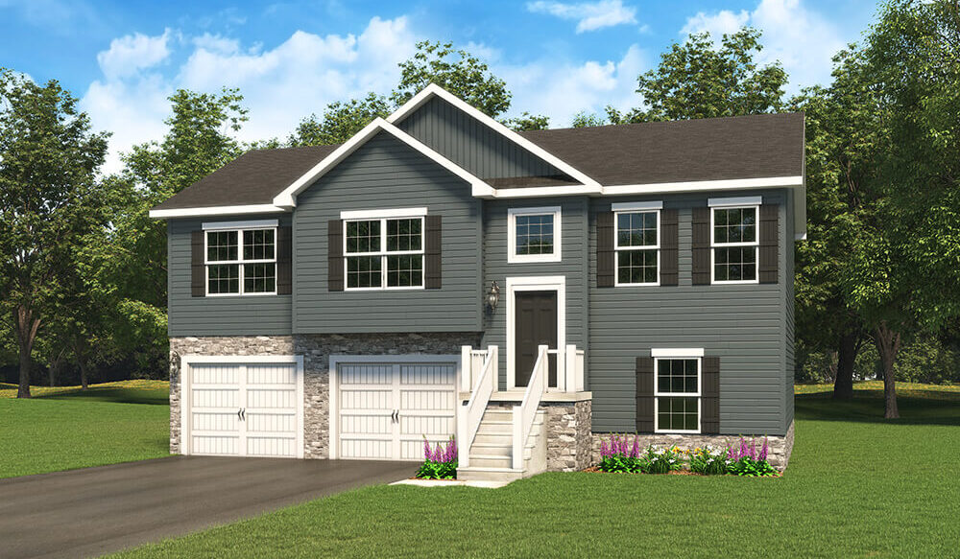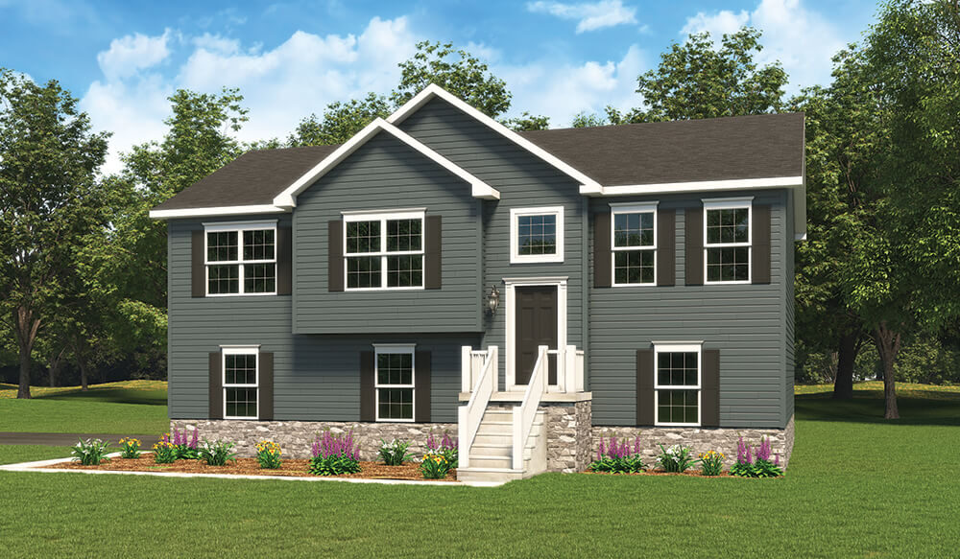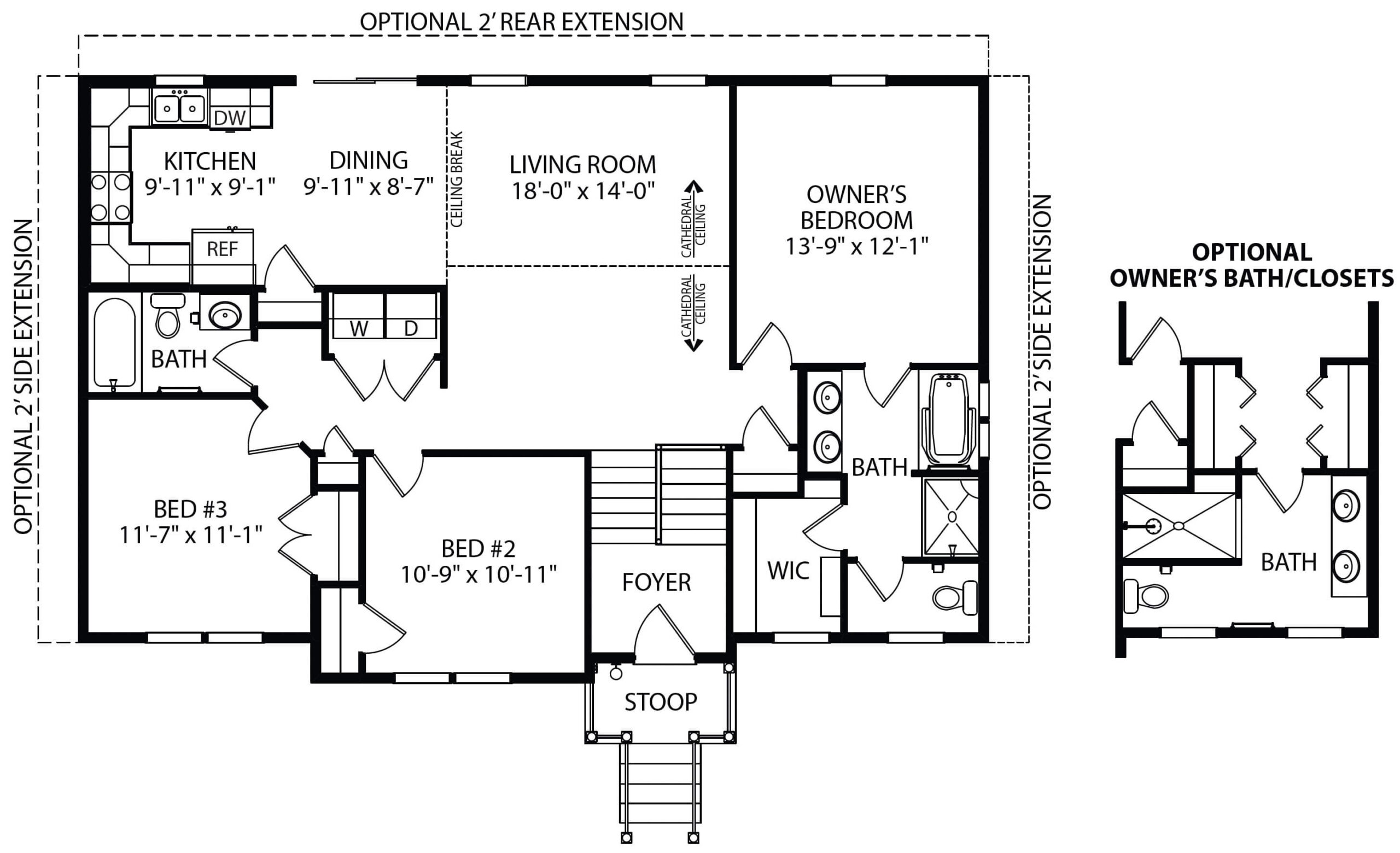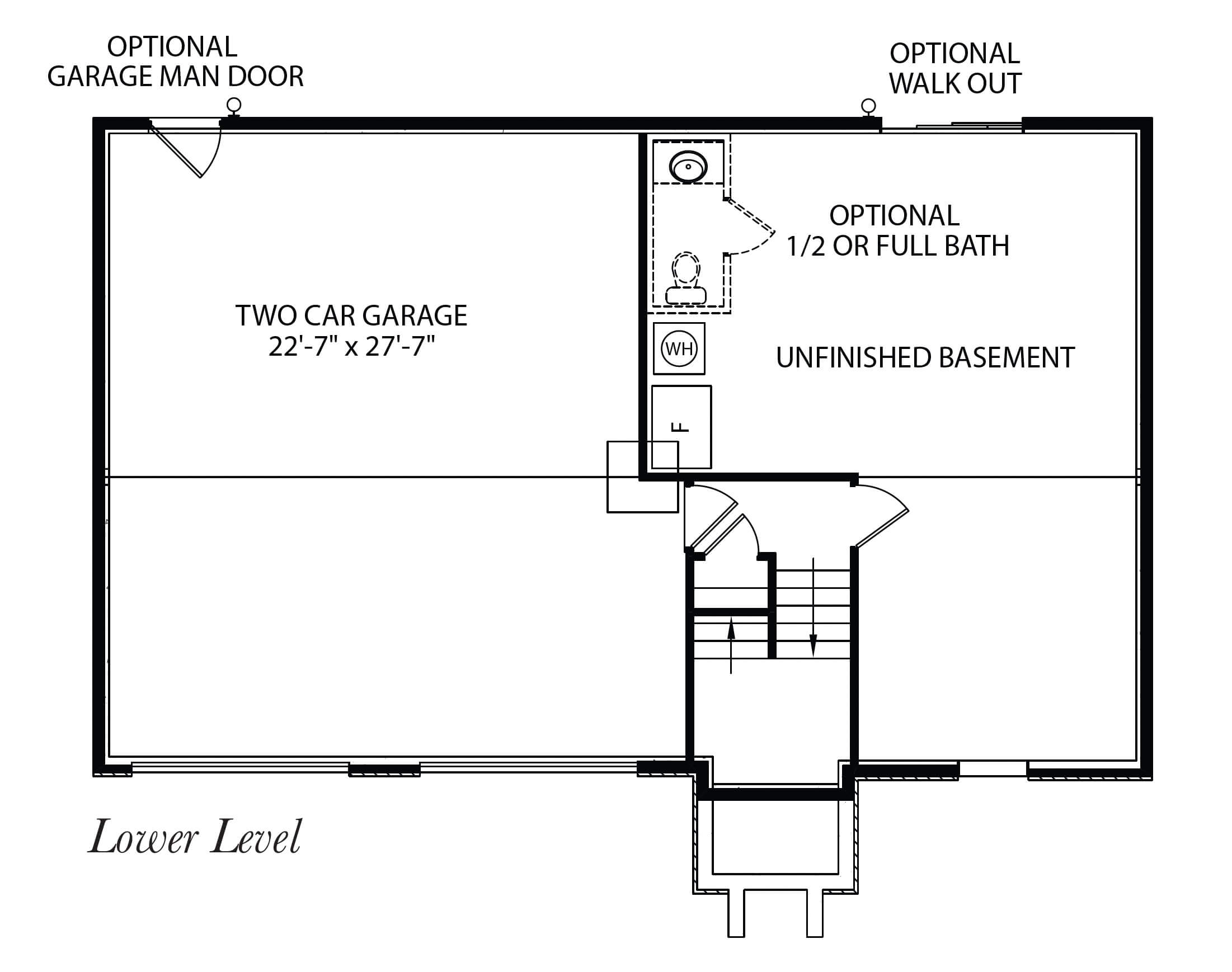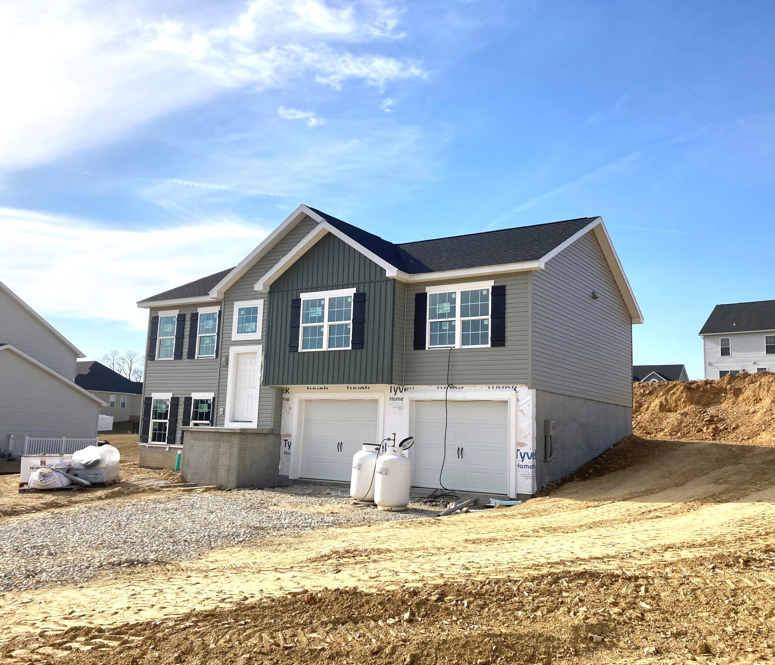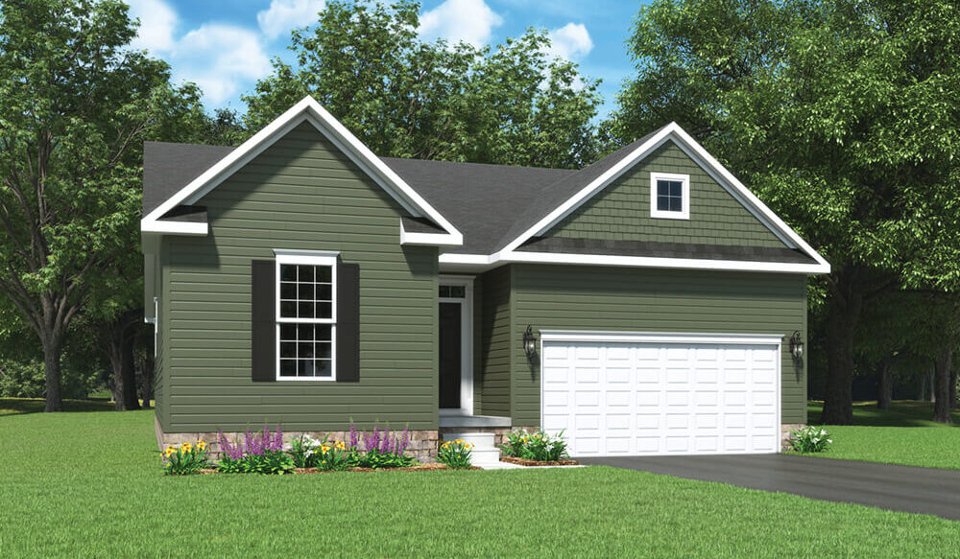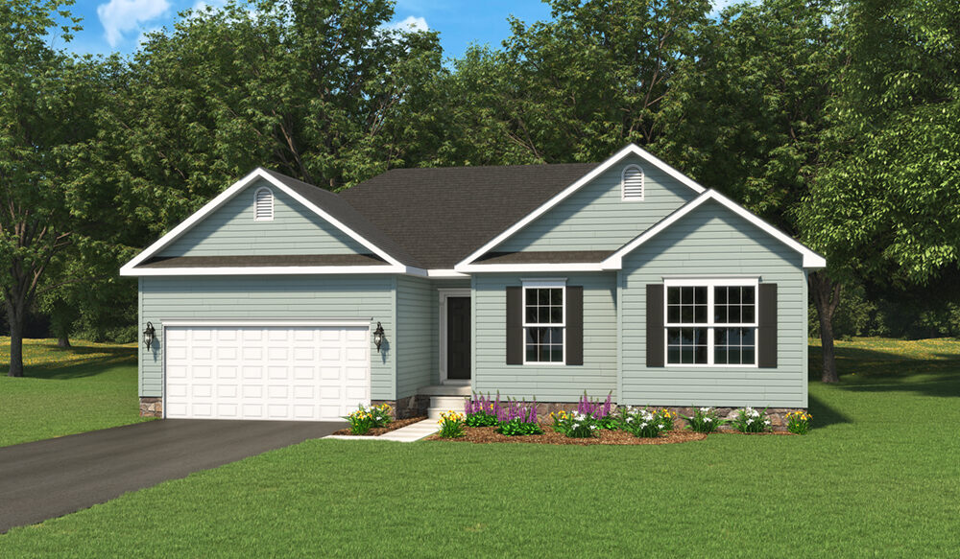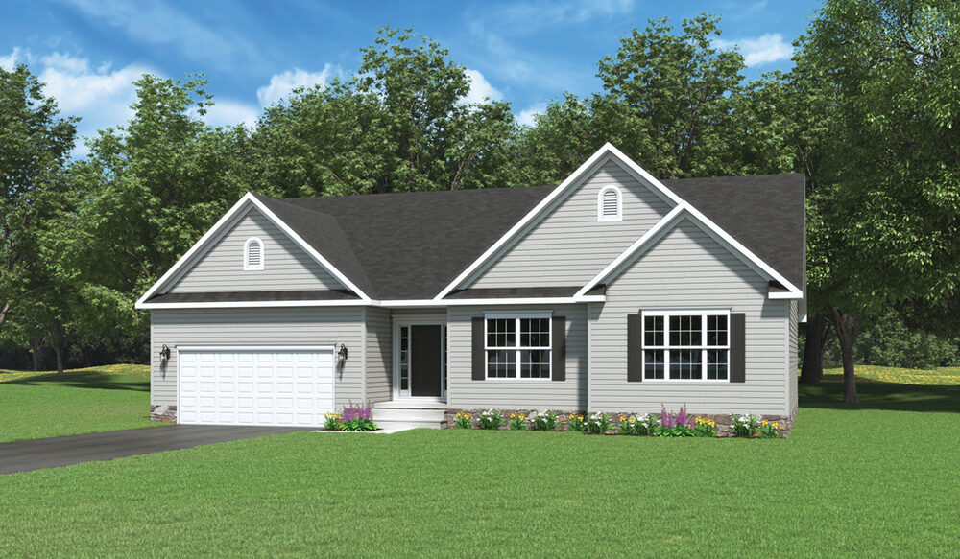Here’s a brand new “take” on one of the most versatile home styles ever created!
The split foyer design, always a favorite of homeowners who want room to expand at their own pace, has been totally revamped by J.A. Myers Homes, with a more aesthetic exterior and a much more practical, open floor plan.
A striking story-and-a-half foyer welcomes you to the Aspen II. Just a few steps up there’s a spacious living room with its sweeping cathedral ceiling. The adjacent dining room snuggles close to a well-planned kitchen complete with pantry. The nicest feature of this area is the openness, allowing the cook to be part of the activities, and the dining area to easily expand into the living room for parties or family gatherings. Outdoor access from a door in the dining room, means that entertaining space can be doubled, in the form of a deck or sunroom.
Two good-sized bedrooms, a full bath and a handy main floor laundry area complete the left size of the house. But…ah! The right side has its own story to tell!
The lovely owners suite is one of the Aspen II’s most outstanding features. Peace and quiet dominate the area, due to solid walls that stifle noise. A large window allows light to spill into the room when you want it; but window coverings can keep it darkened, when you have a chance to sleep in. A luxurious bath with separate tub and walk-in shower is compartmentalized for easy sharing. A huge walk-in closet completes the suite.

