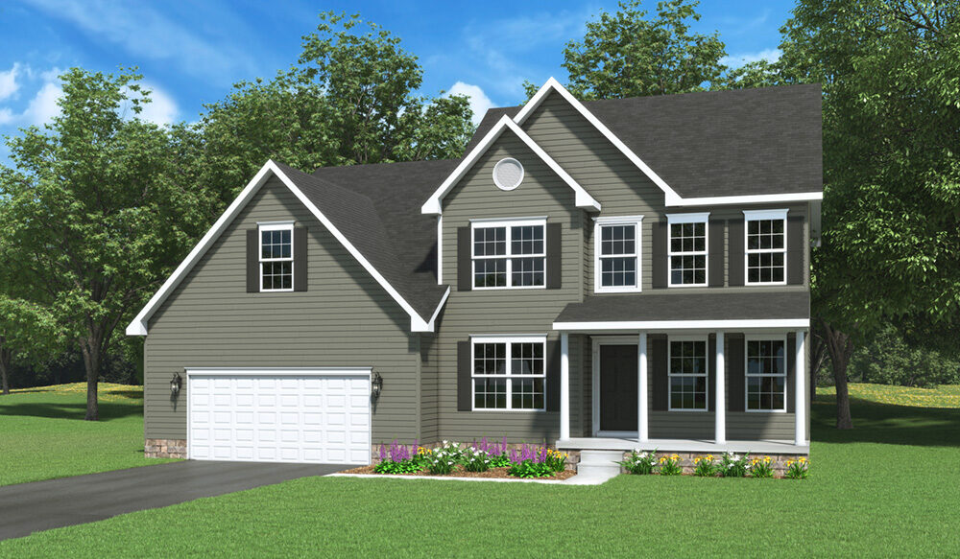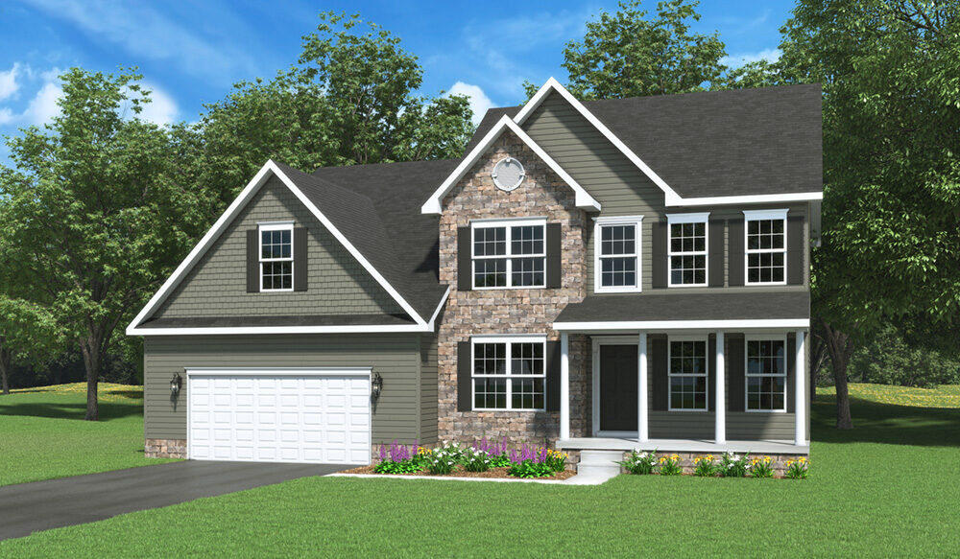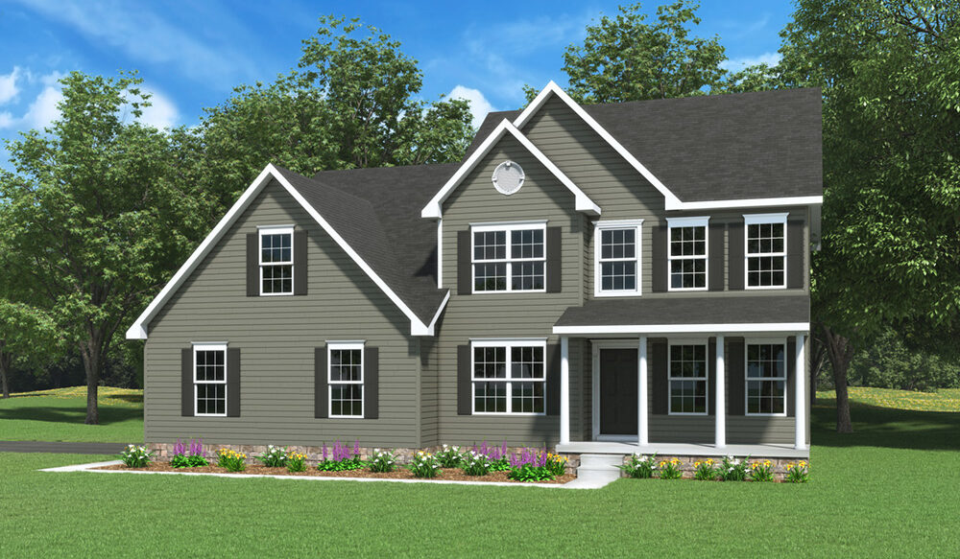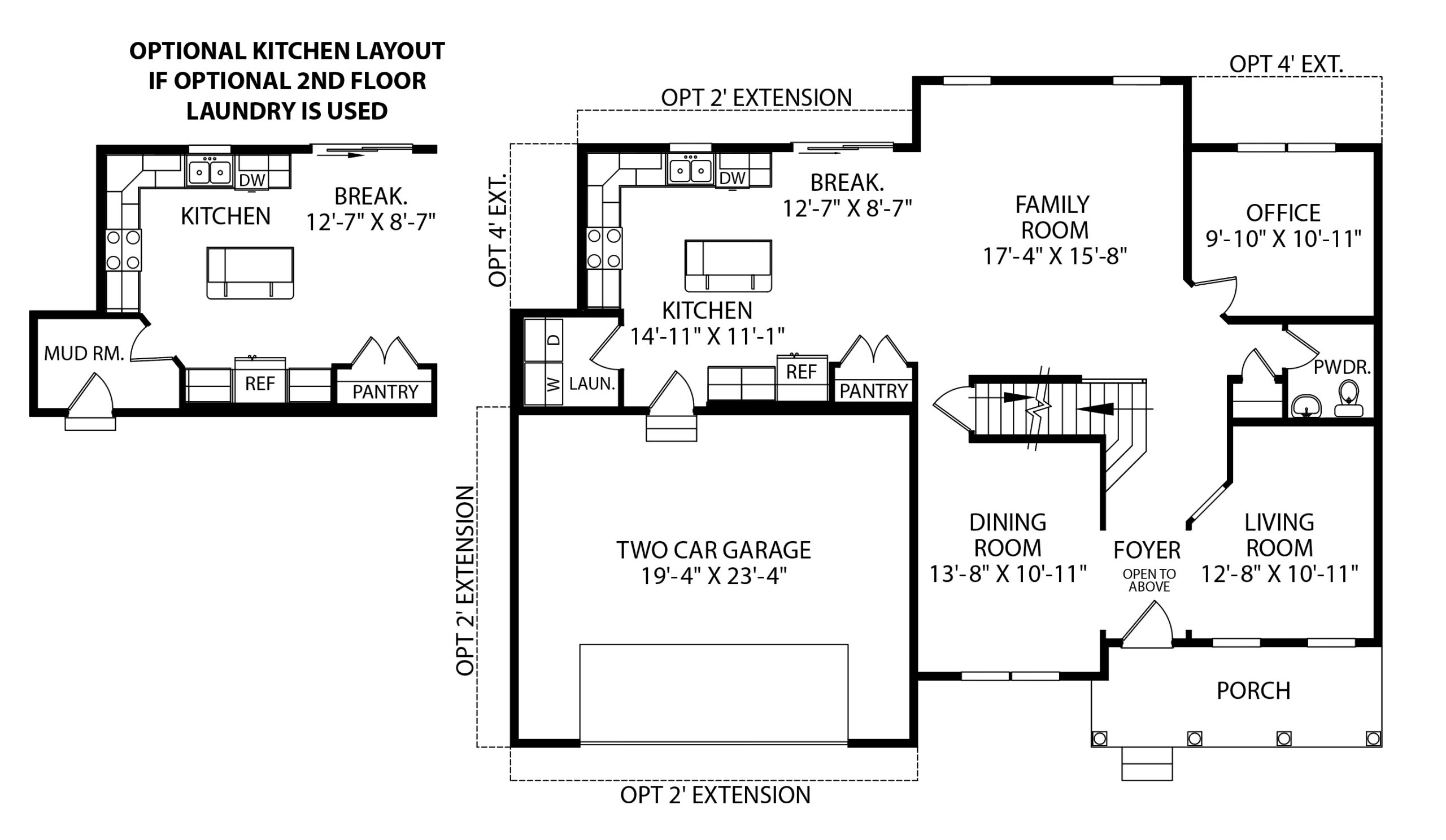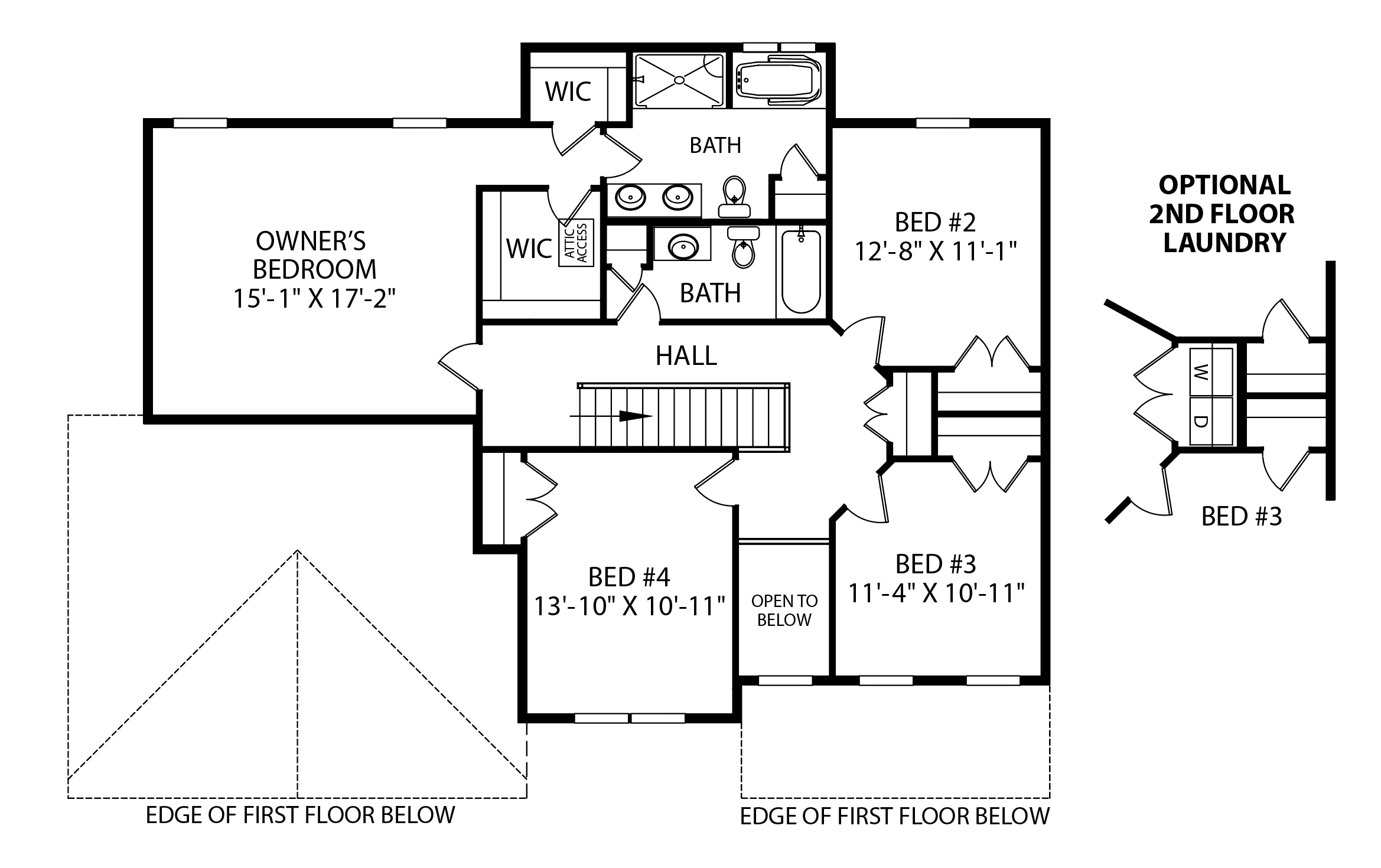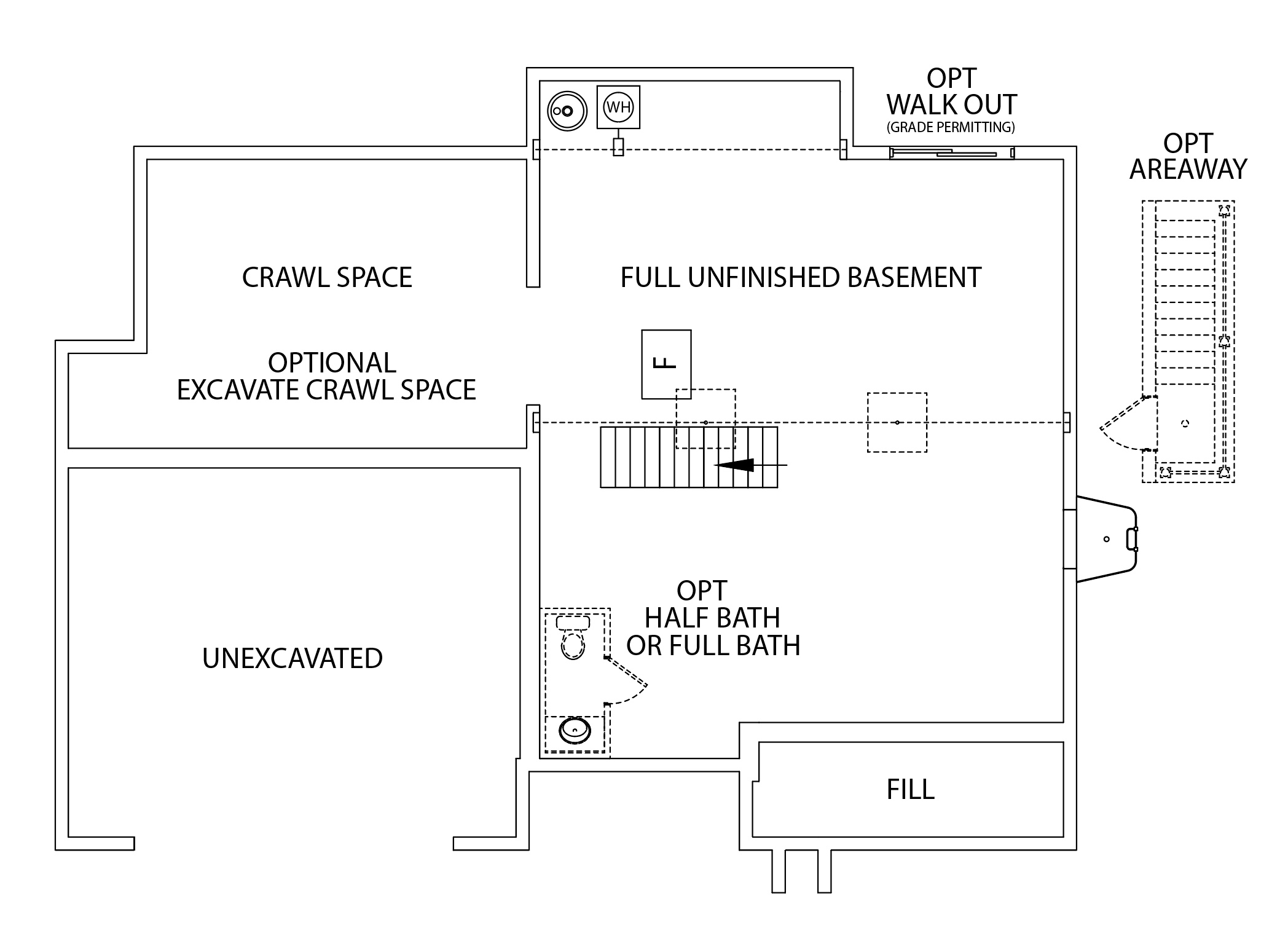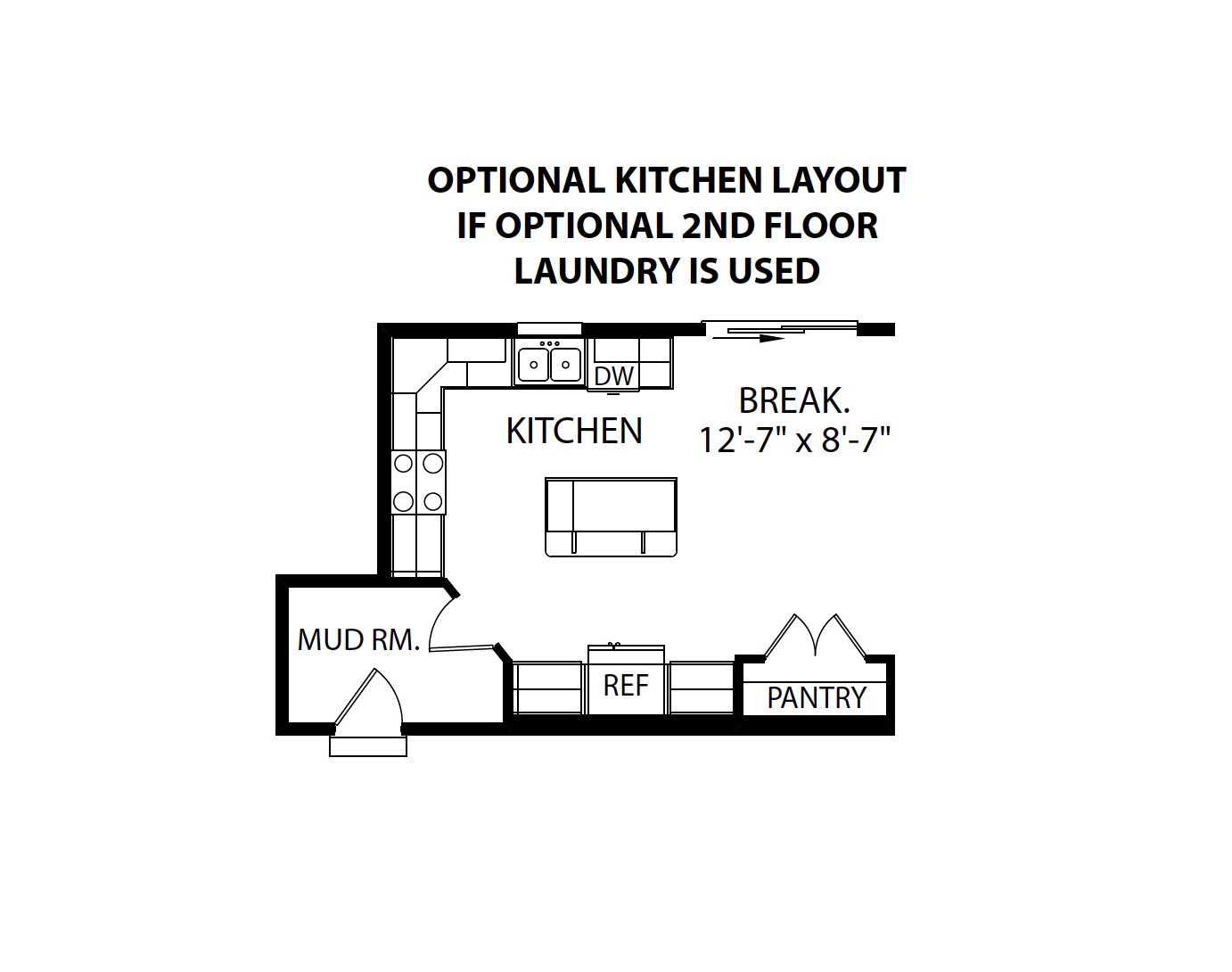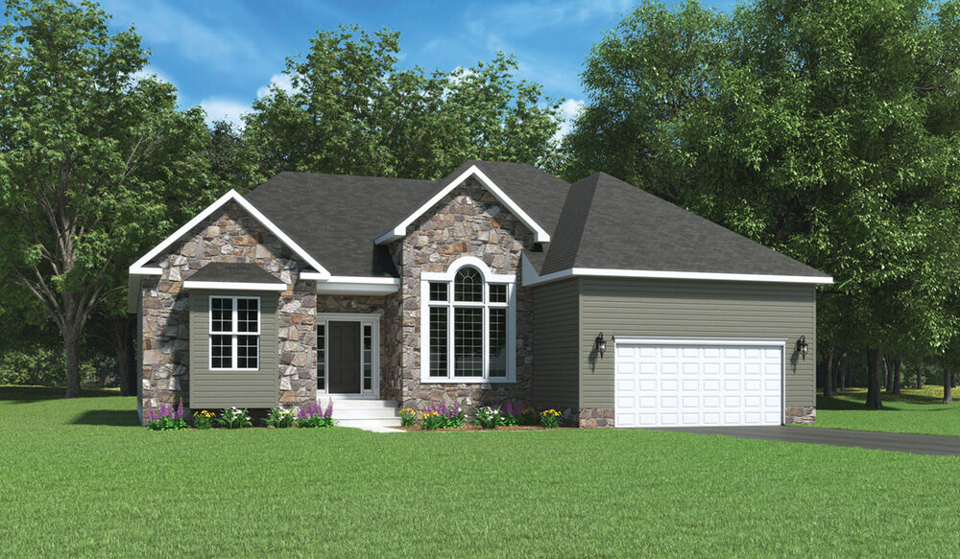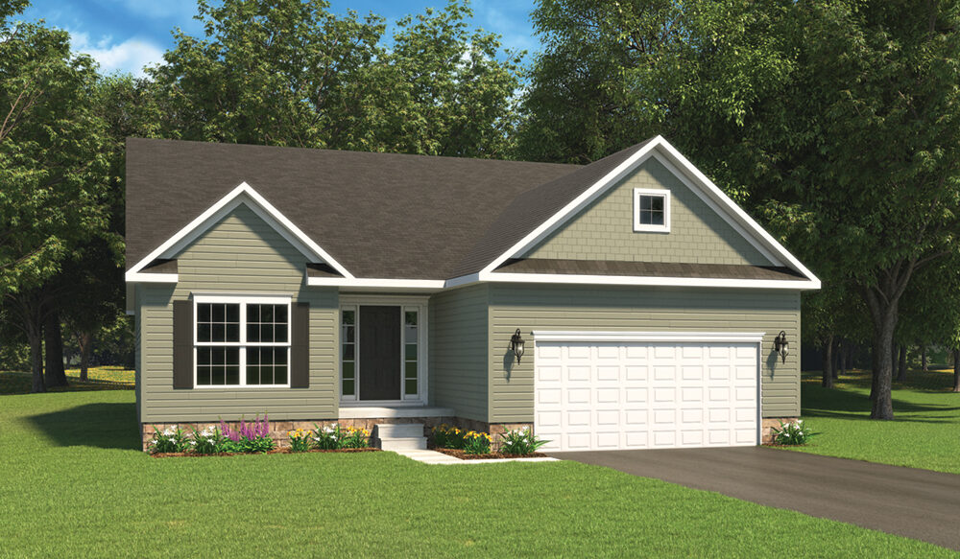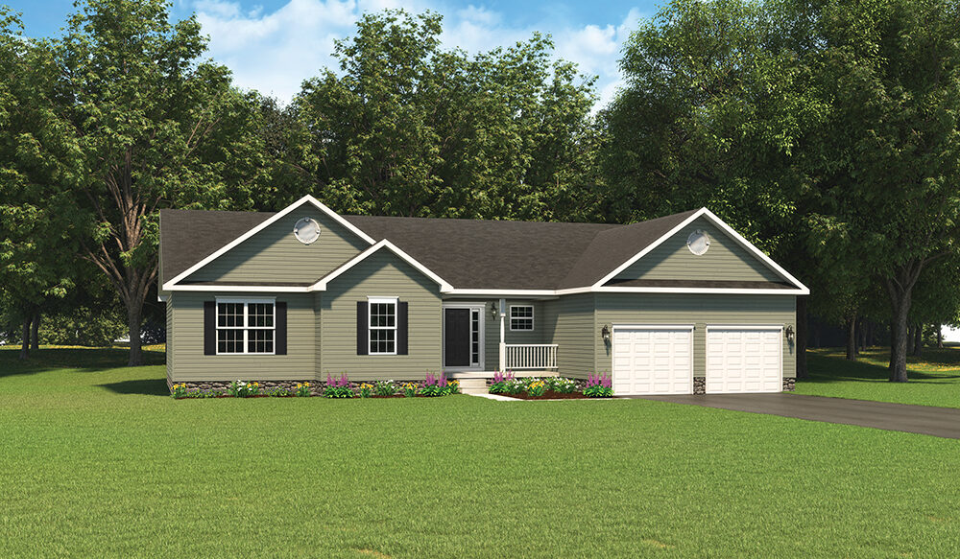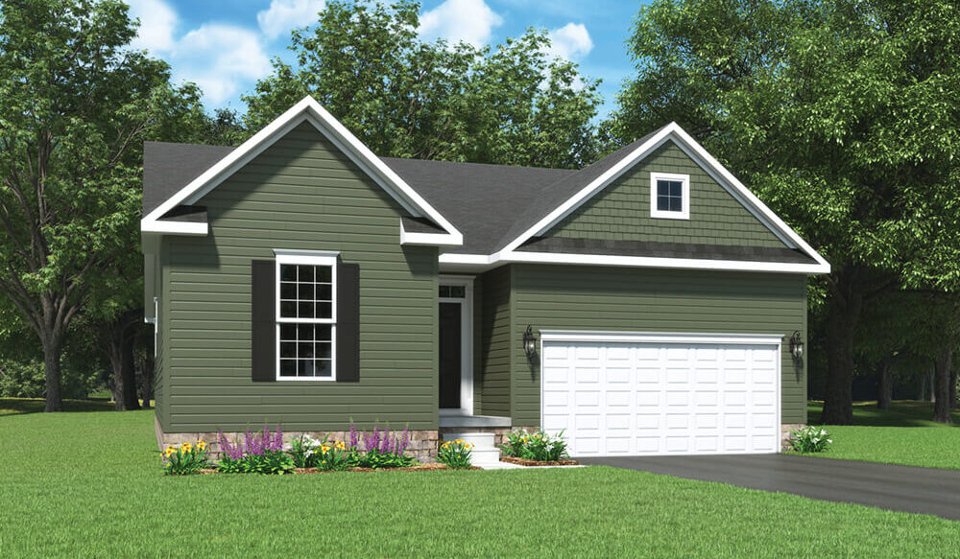The Arcadia is a beautiful stately two-story home that comes packed with countless options. As you approach the home, you will see the lovely exterior carefully designed to the detail with siding, stone, or brick. A two-car garage with convenient entry door as well as an optional porch greets you.
As you enter from the foyer you are greeted with the living room on the right and dining room on the left. The family room, office, and powder room are just beyond the stairs to the second floor. Adjoining the family room is a breakfast area which leads to a very large kitchen with lots of cupboard and storage space, with the laundry room to the rear of the kitchen. The two-car garage is accessible here by the kitchen.
Moving upstairs, the second floor of the Arcadia model offers four bedrooms and two bathrooms. Each bedroom has a large closet and easy access to the central bathroom. The owner’s suite is quite large with two walk-in-closets and a full bath with two sinks, a shower, and corner tub.
If the first and second-floor space of 2,565 square feet is not enough, the full unfinished basement can easily be made into a den, entertainment area, game room, storage area, additional bedrooms, and more. There’s even an optional full or half bath available depending on on the grade.
We’d love to talk to you about YOUR new Arcadia and how we can personalize it to match your favorite pins and styles. Call us today and let’s see what we can do!

