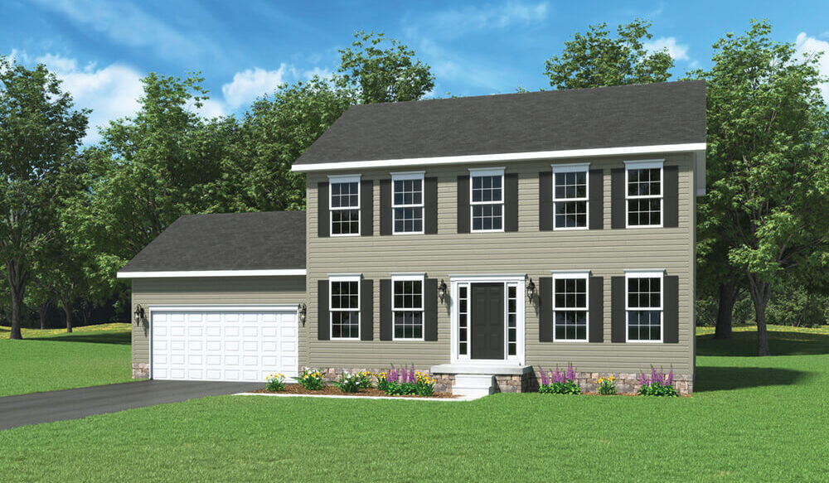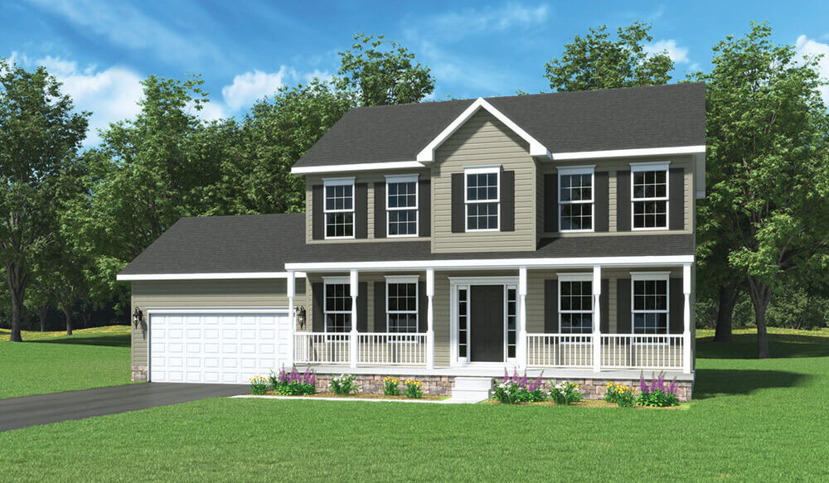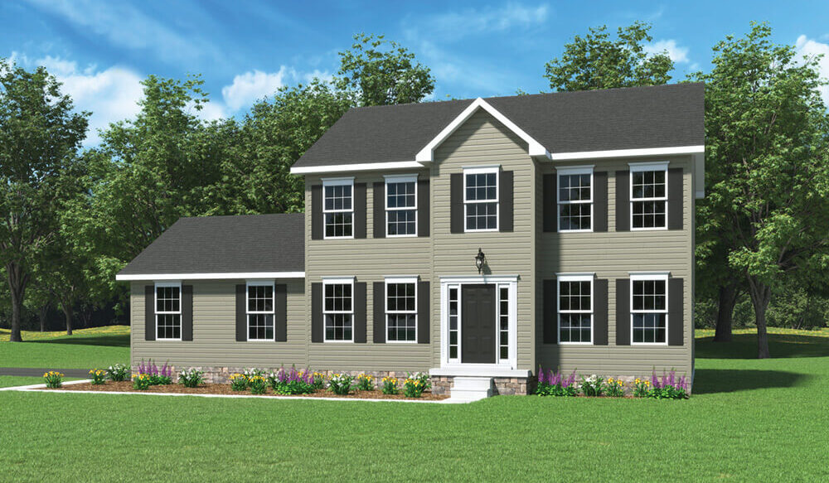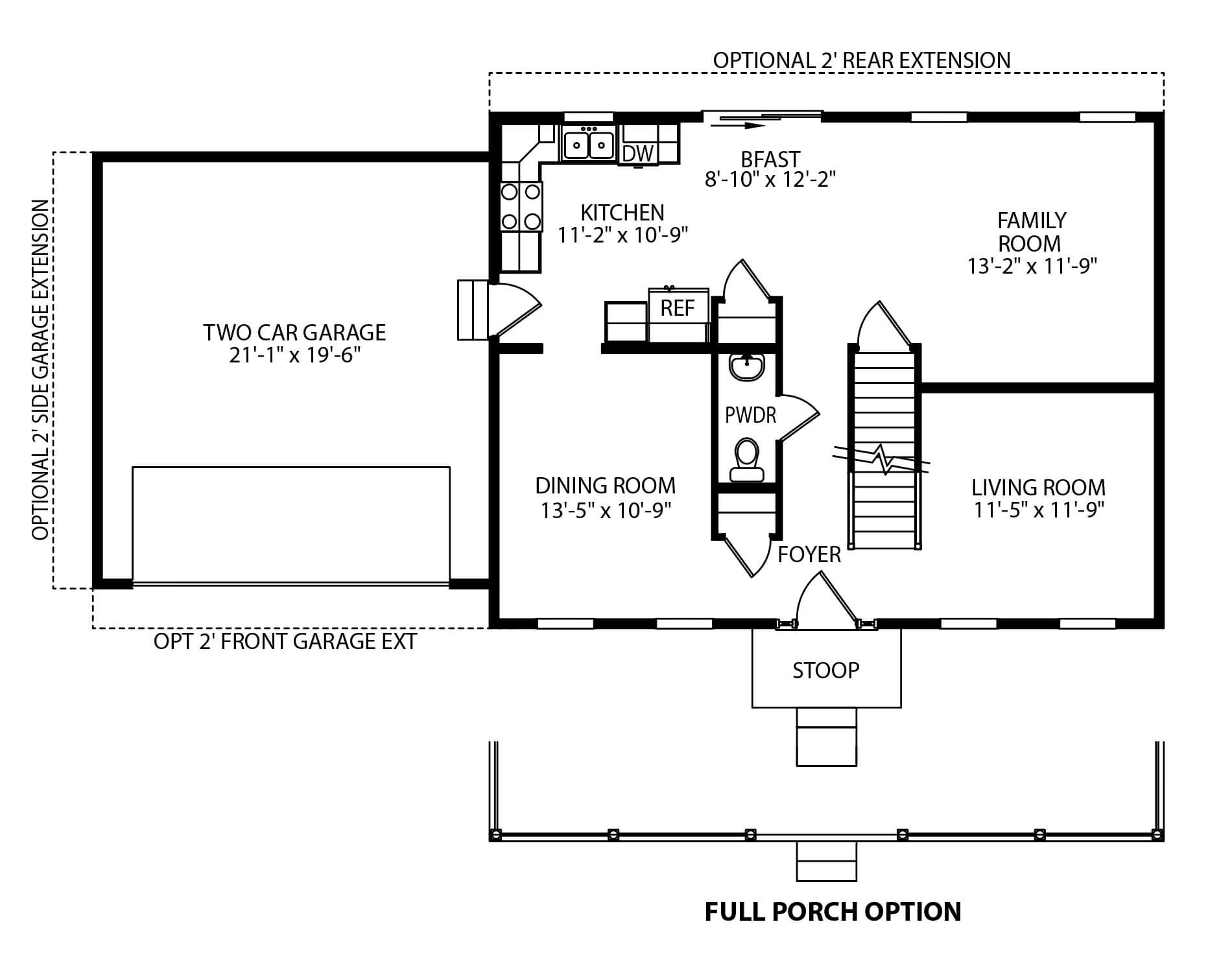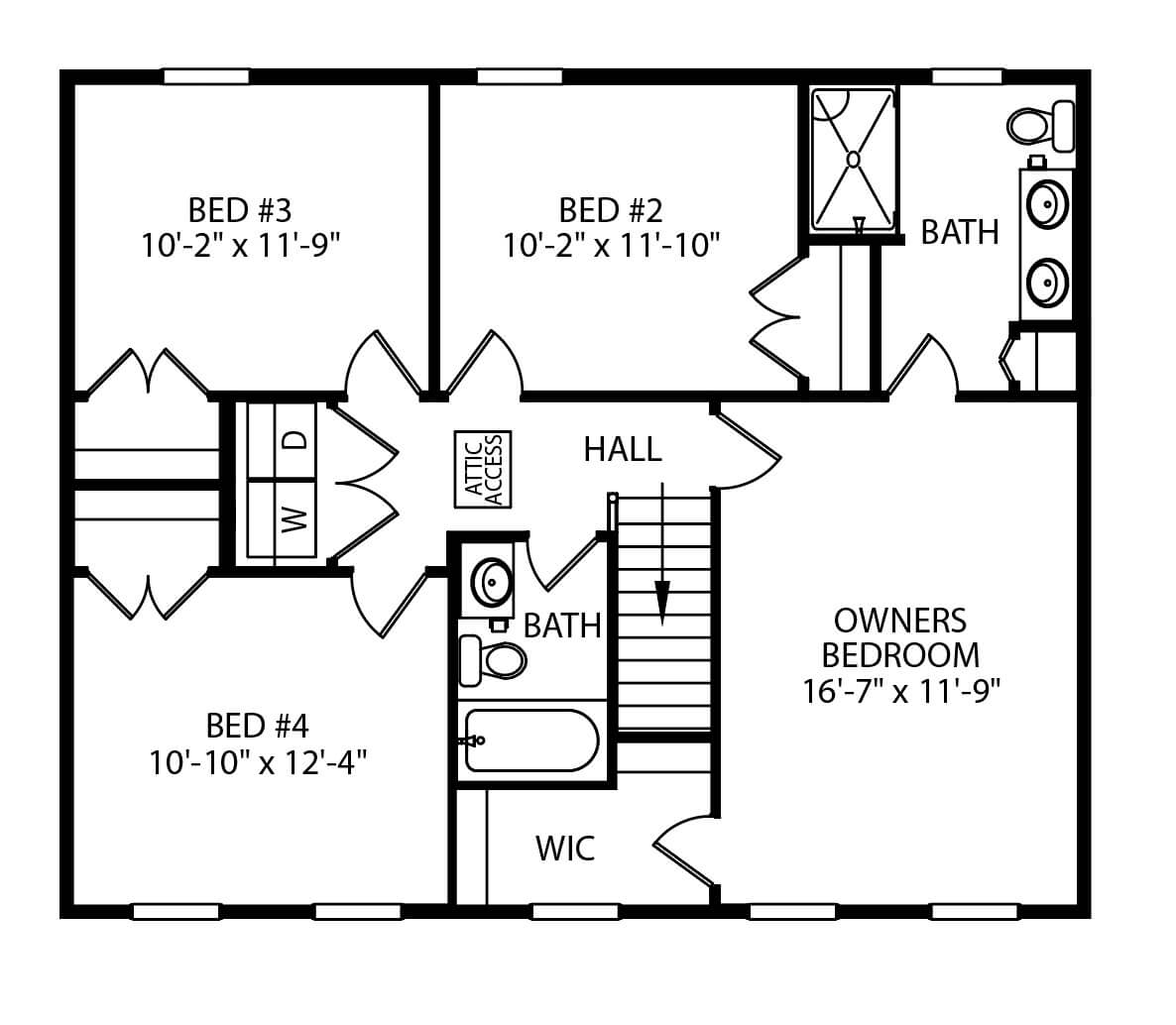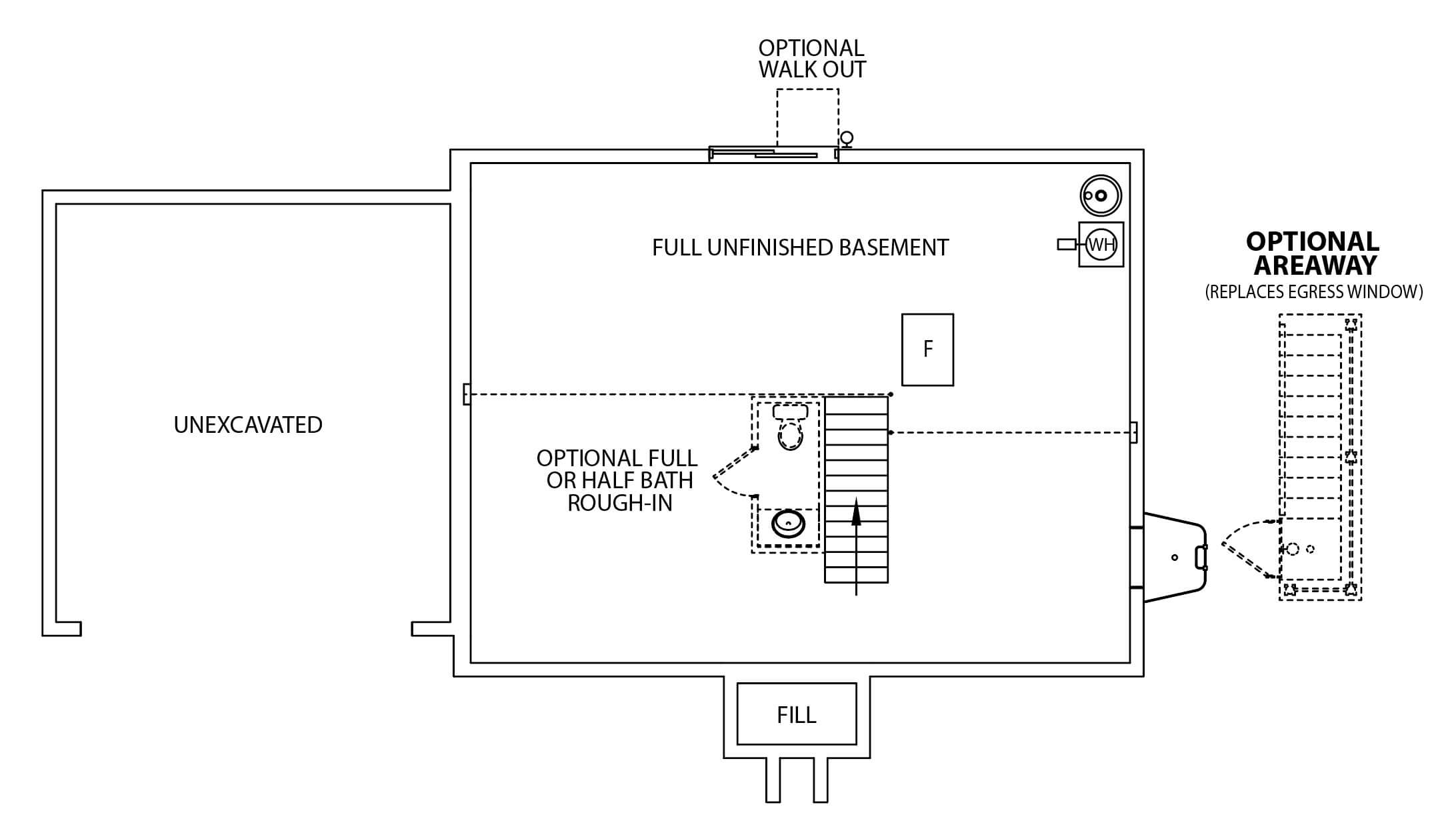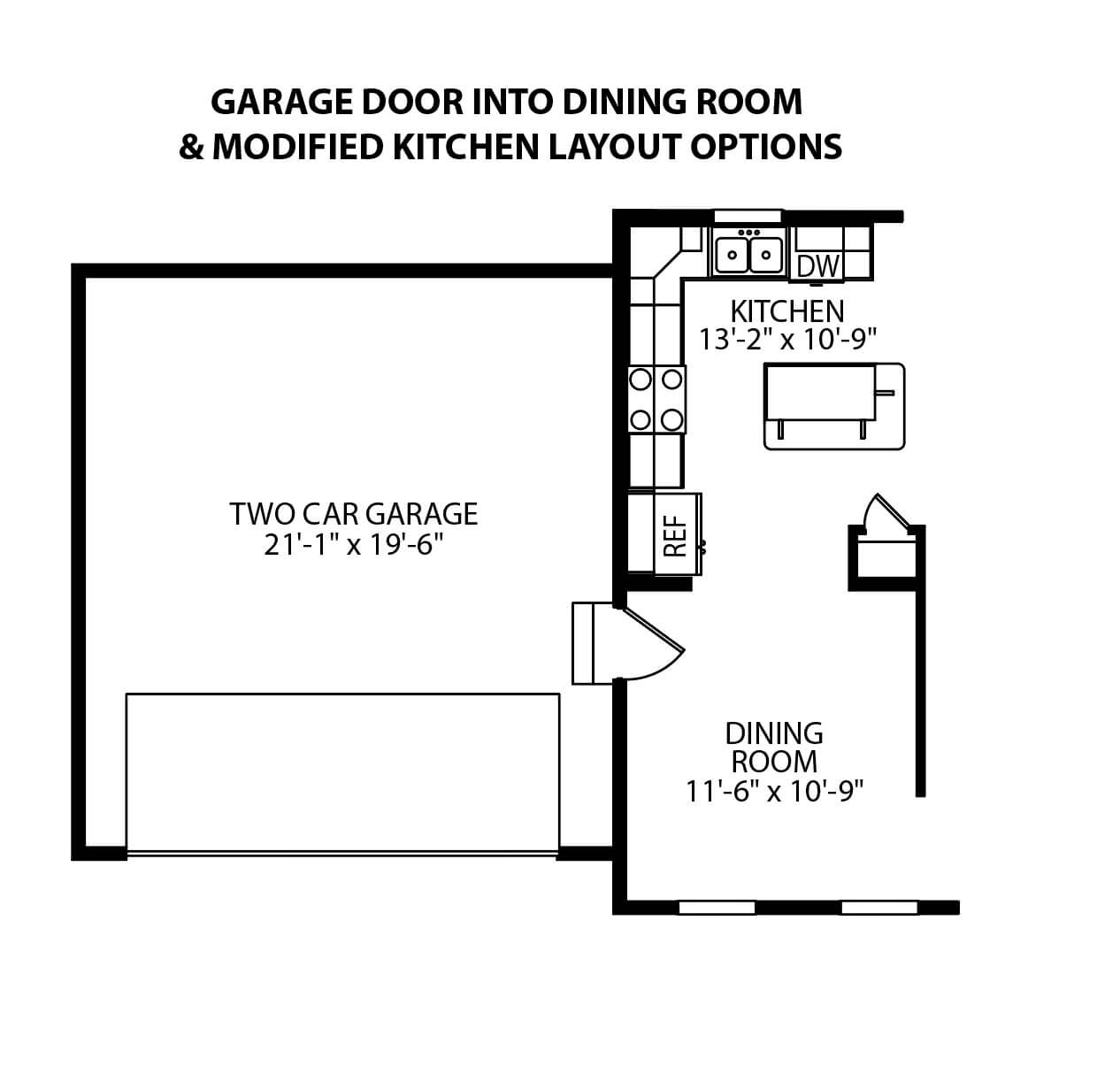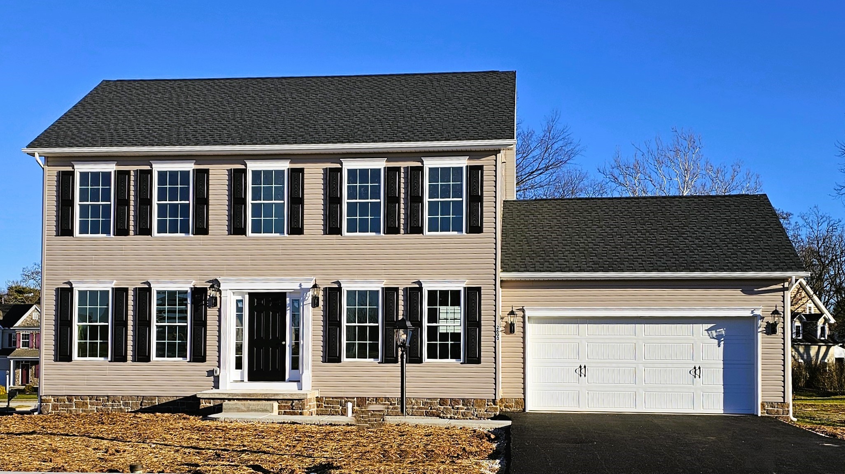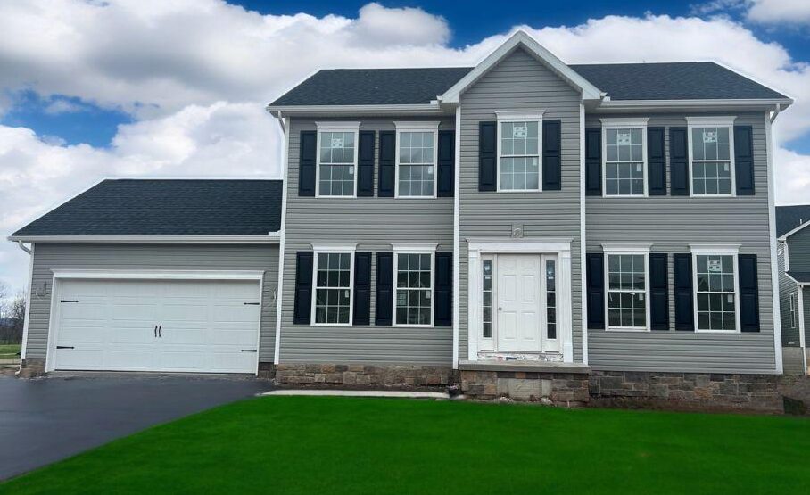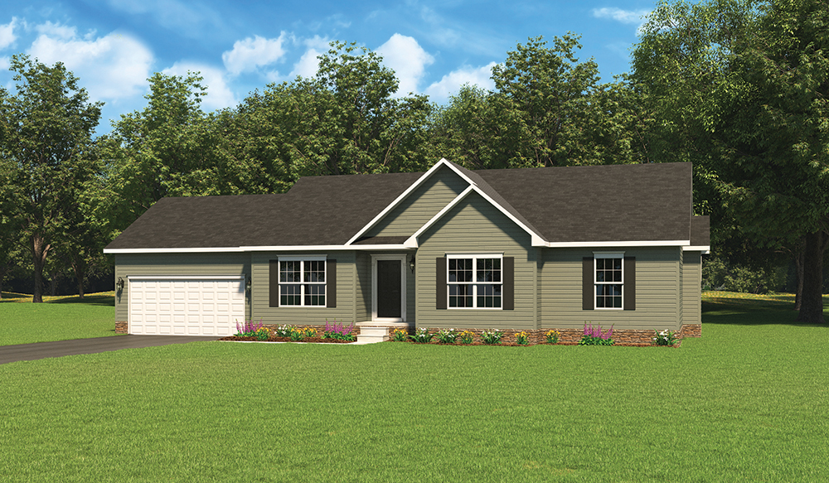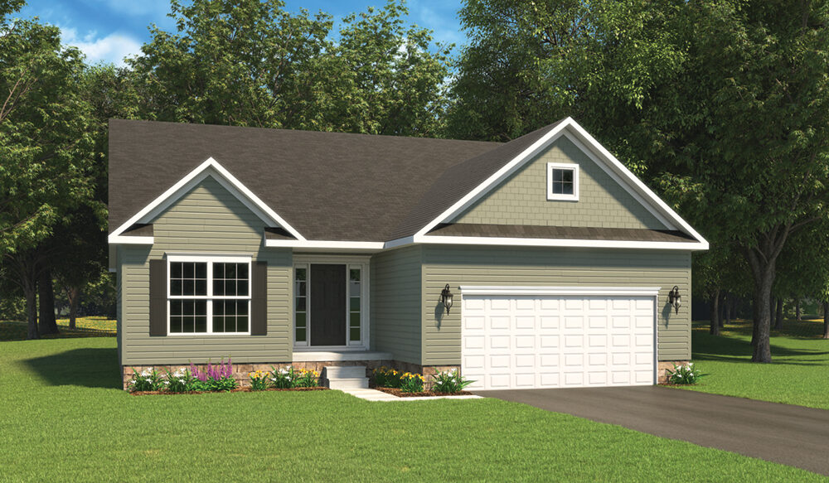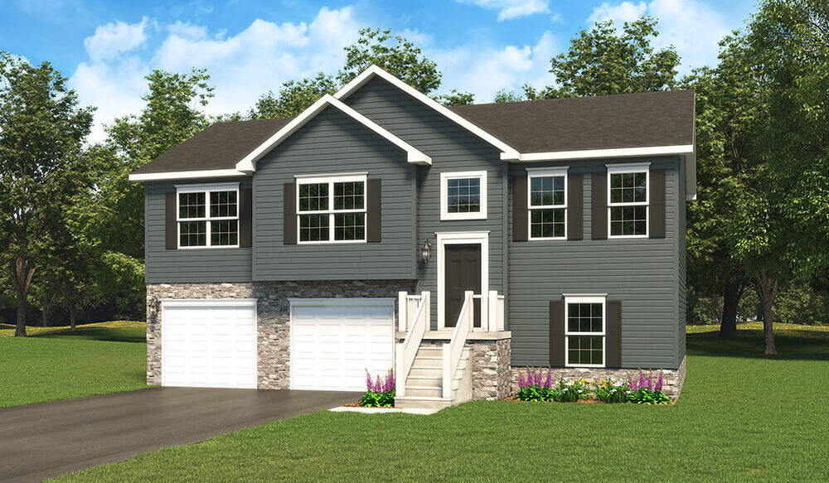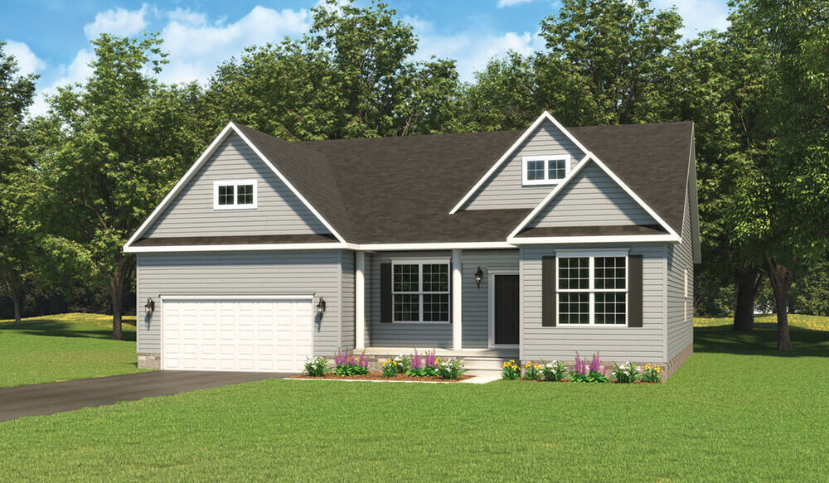The Abigail is an exciting home because of its endless choices. We’ve suggested some of them, but surely you can think of more! Begin with the floor plan and let it stimulate your imagination with its myriad of options:
Your choices begin on the main floor, at the front door. The traditional center hall foyer opens to a dining room and living room and creates a somewhat formal area for receiving guests and hosting distinctive dinners. If your lifestyle doesn’t require formal entertaining areas, it’s easy to turn the dining room into a study…a library…a home office or even an elderly parents’ first floor bedroom. The living room area can be opened to the rear half of the house, giving lots of space for extended family and friends to gather for meals, football games, races and parties! Even without including the formal living room, the sweeping kitchen/breakfast/family area is a large and wonderful space for informal gatherings.
Upstairs: More exciting choices and possibilities await! Fill 3 of the bedrooms with children, if you like! They’ll have separate areas, yet be “together” on one side of the second floor. On the other side, the owner’s suite gives parents a place to get away from it all, yet remain near the youngsters. These bedrooms can remain “the kids rooms” even after they’ve left home, to be used by them on weekends or holiday visits.. These rooms can also become a sewing/ironing room (since the washer and dryer are conveniently placed in the hallway) or a kids “bunk” area or even space to enjoy hobbies, crafts or books.
But wait! There’s more! The unfinished basement can house gym equipment, a game room, a workshop or even sleeping space if necessary. The plans show an optional bath, and the area can be finished to fit the owner’s needs.
Options and space possibilities abound in this versatile and beautiful home. We haven’t even talked about exterior options and finishes to make your home uniquely yours! Let us build it as is or let us work with you to fulfill your dreams. Very few builders will allow customization of their home plans, and of those that do, Myers does it economically and best!
We’d love to talk to you about YOUR new Abigail whenever you’re ready to bring your ideas to the table.
Call us. Let’s see what we can do!

