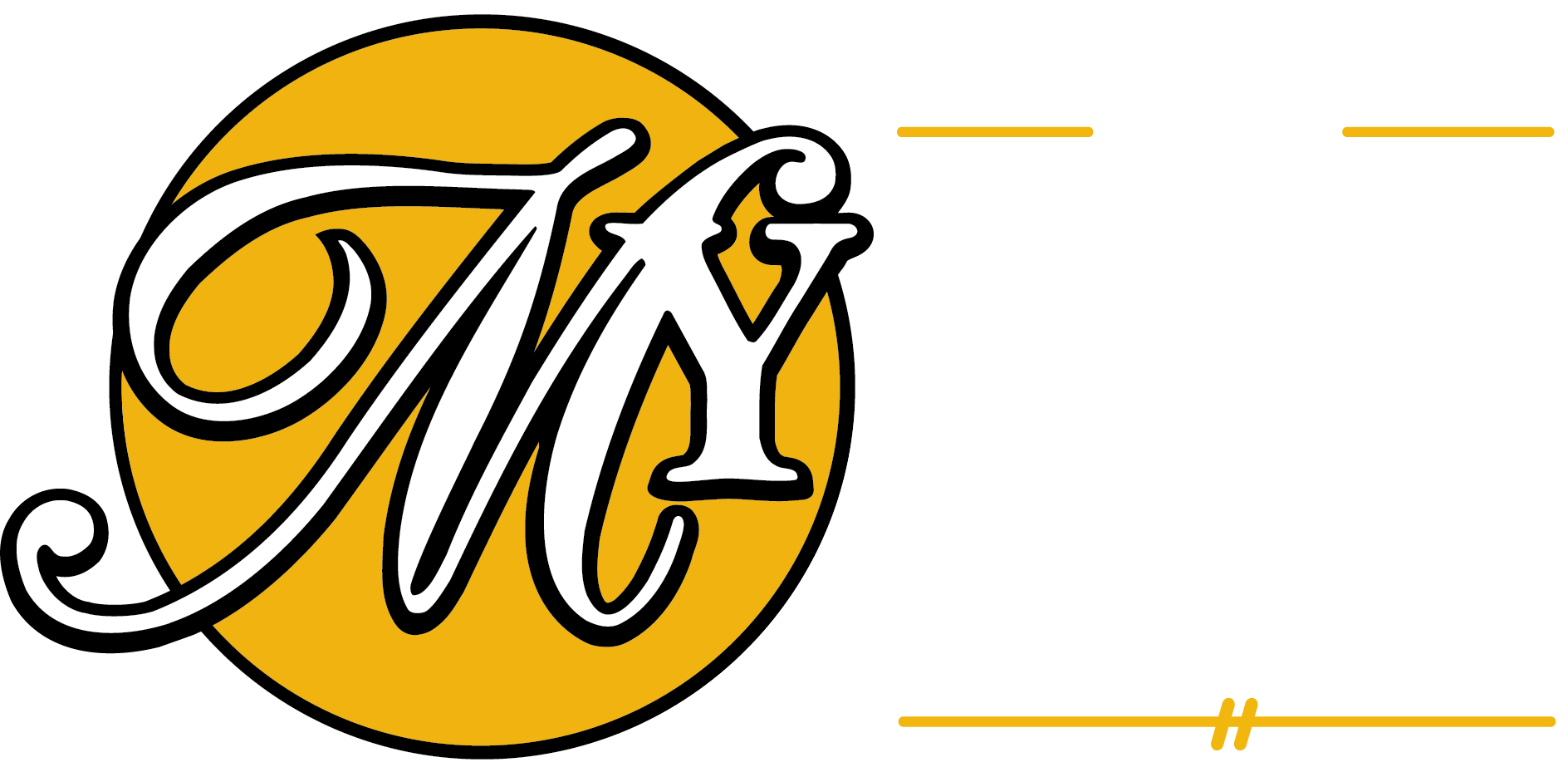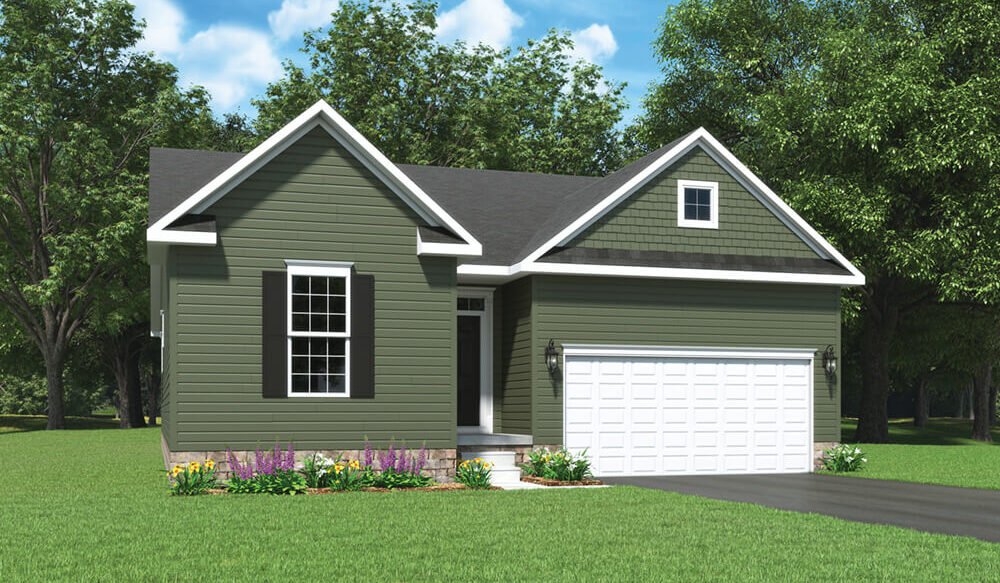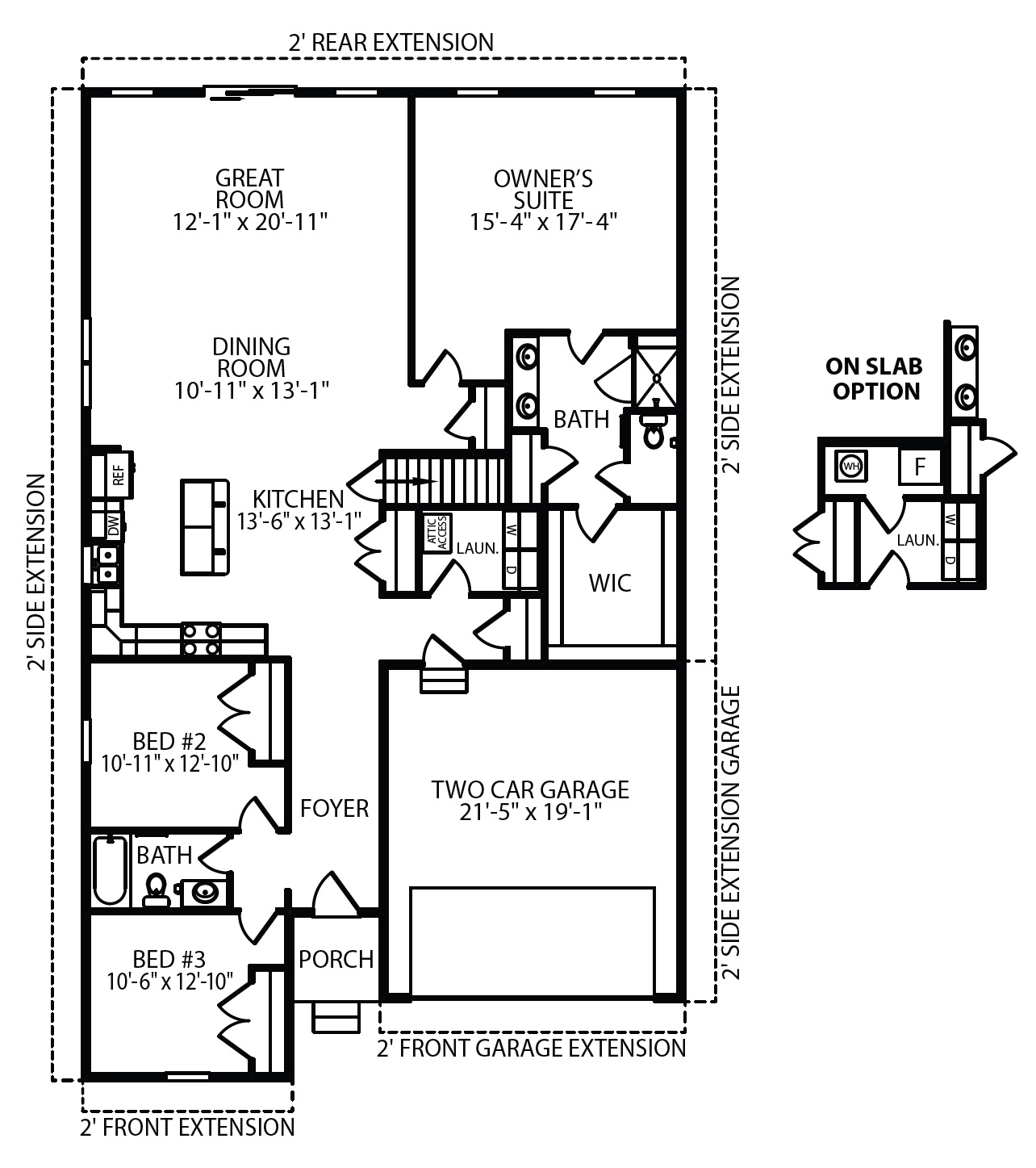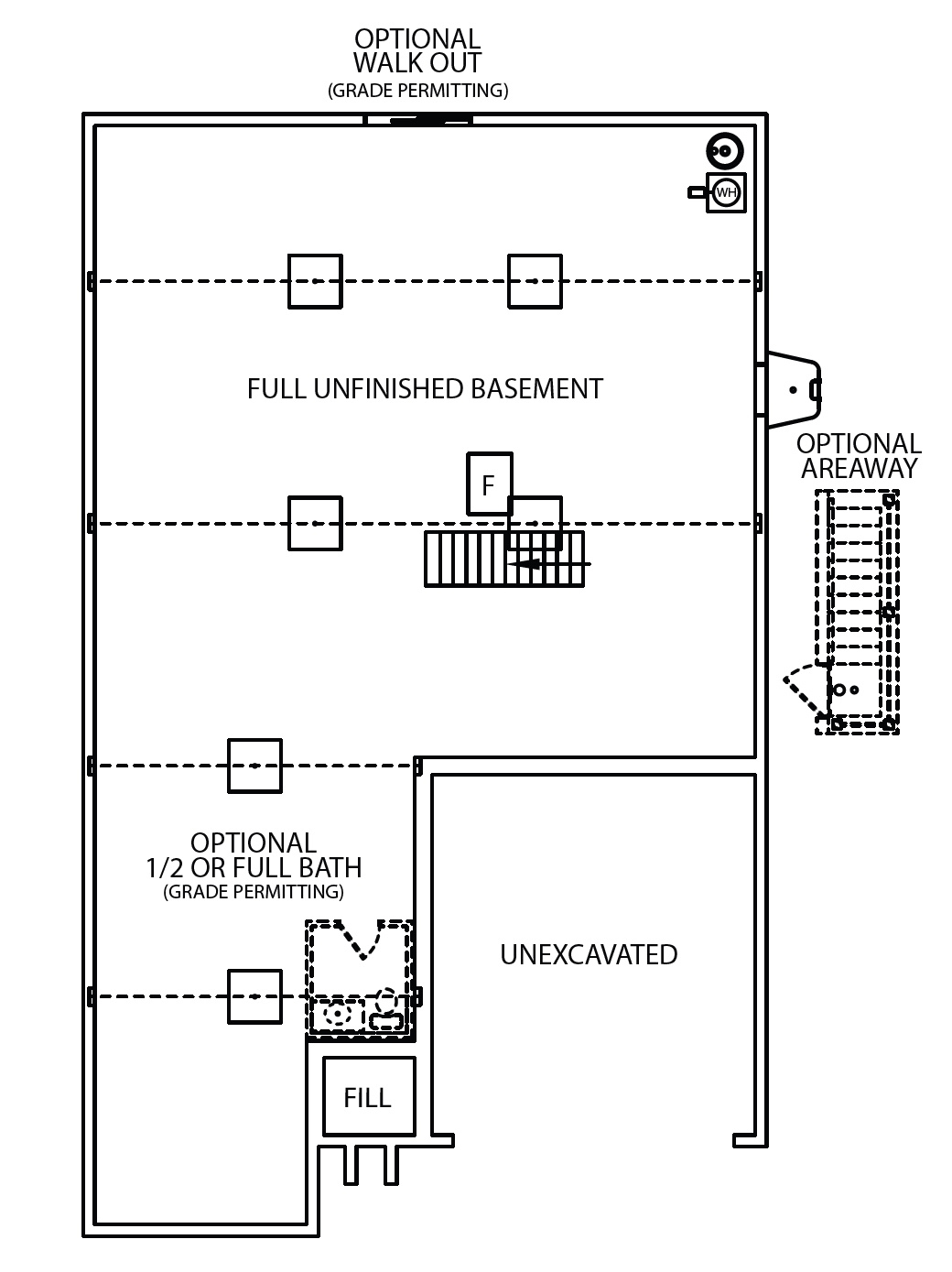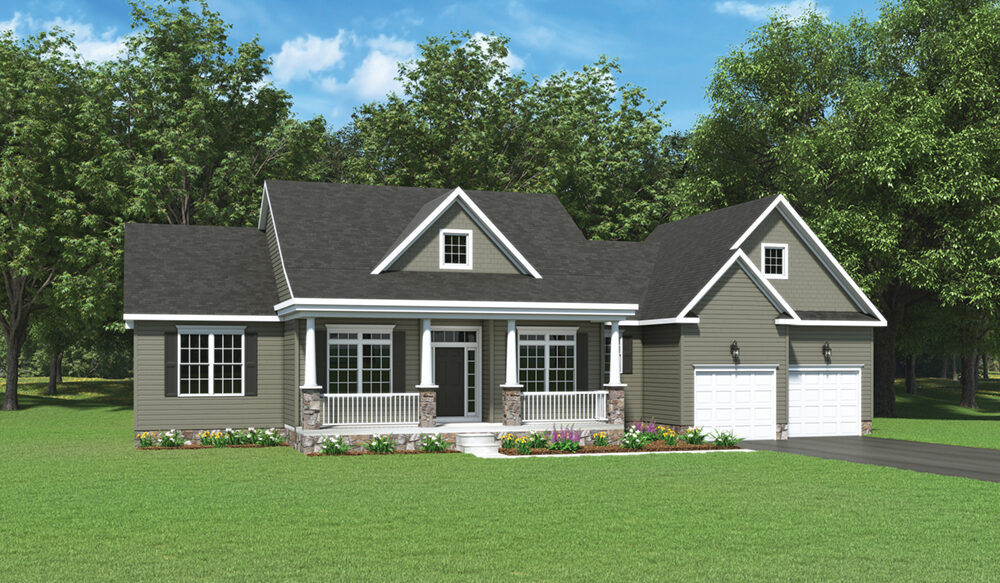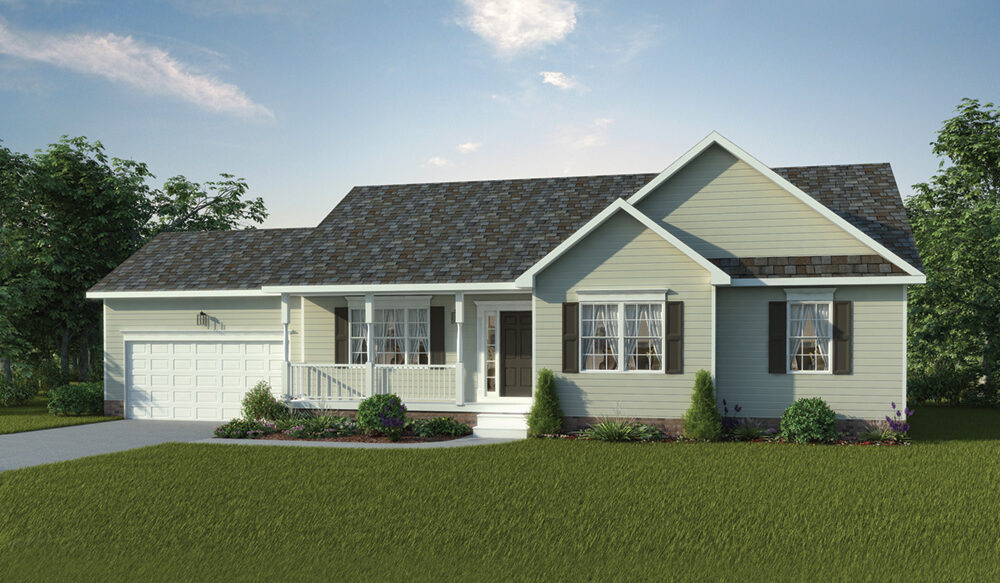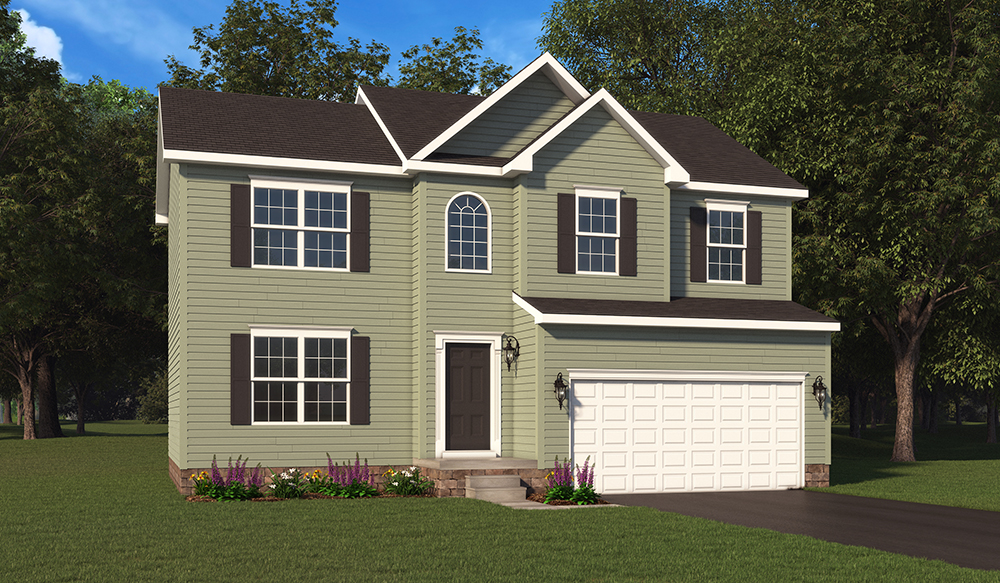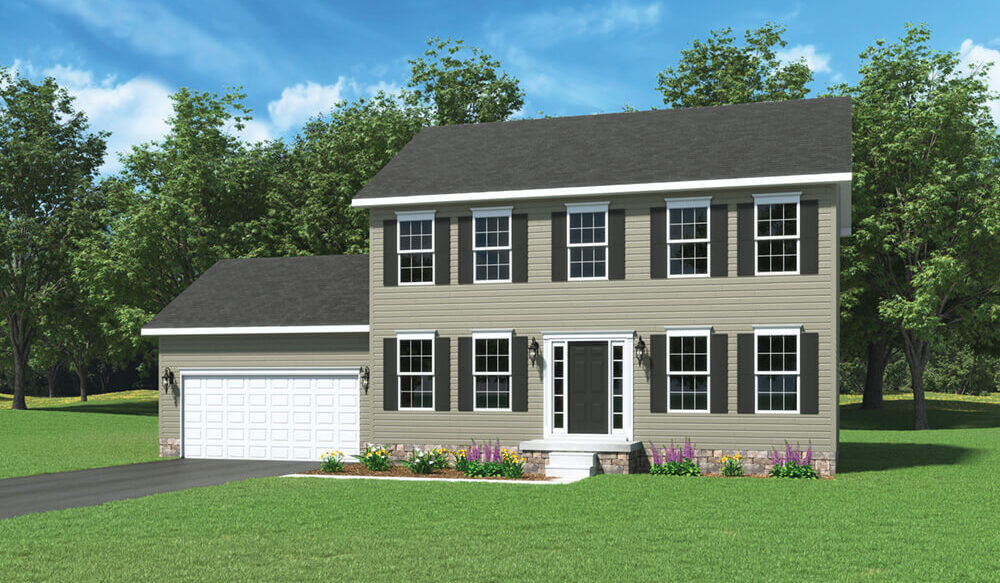The Valerie model home is a fresh take on our widely popular Villa home. Popular to the point that we are now offering the Valerie floor plan as a standalone one story model that can be built anywhere! Sporting a modern, open floor plan with a full unfinished basement and if you don’t need a basement, there’s an “on slab” option available that eliminates the basement stairway! With 3 Bedrooms and 2 baths the Valerie is not small by any means! At 1,973 sq. ft. the Valerie offers plenty of space. Good looks and all the features you need are what make the Valerie a wonderful choice for you.
One Story
Valerie
