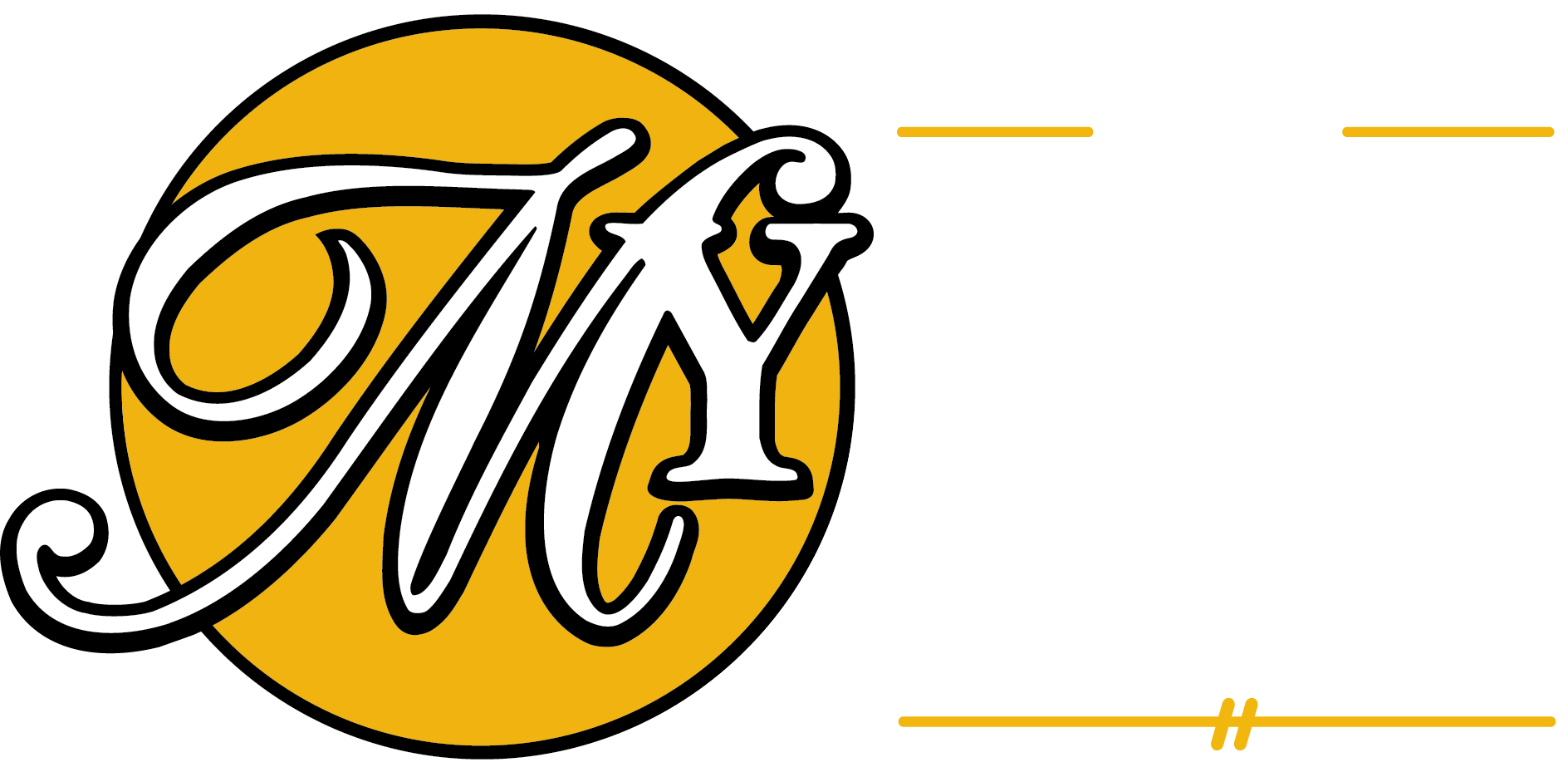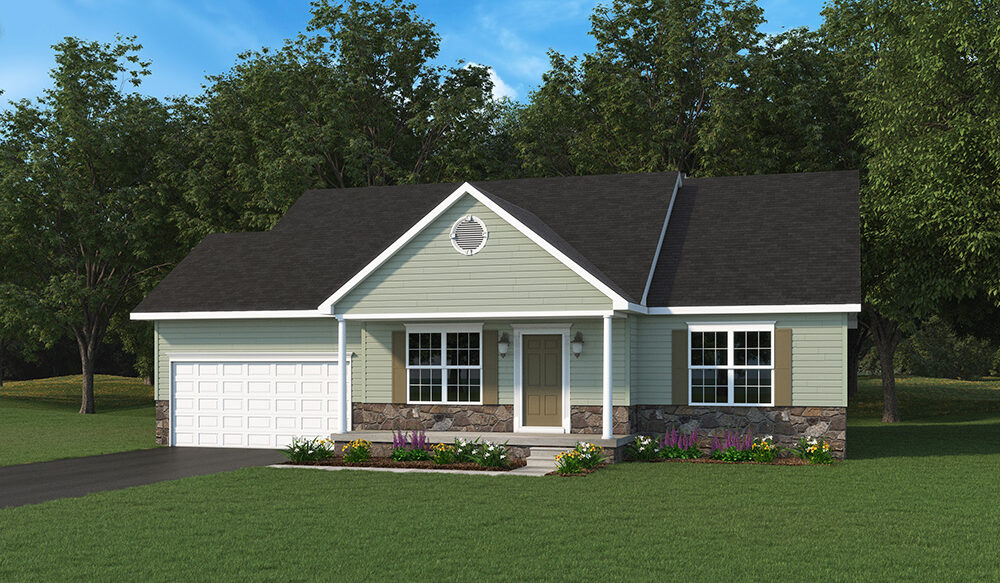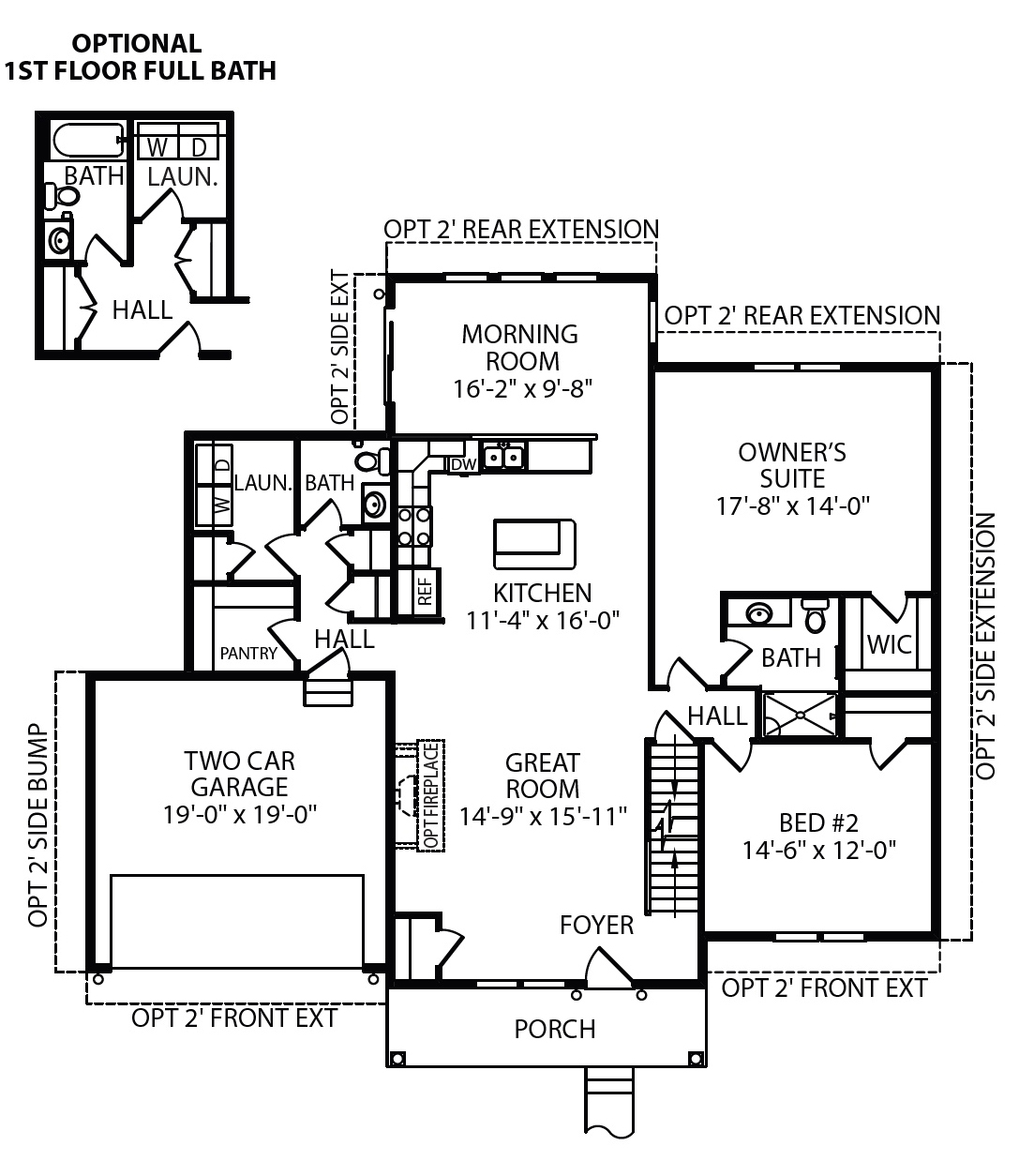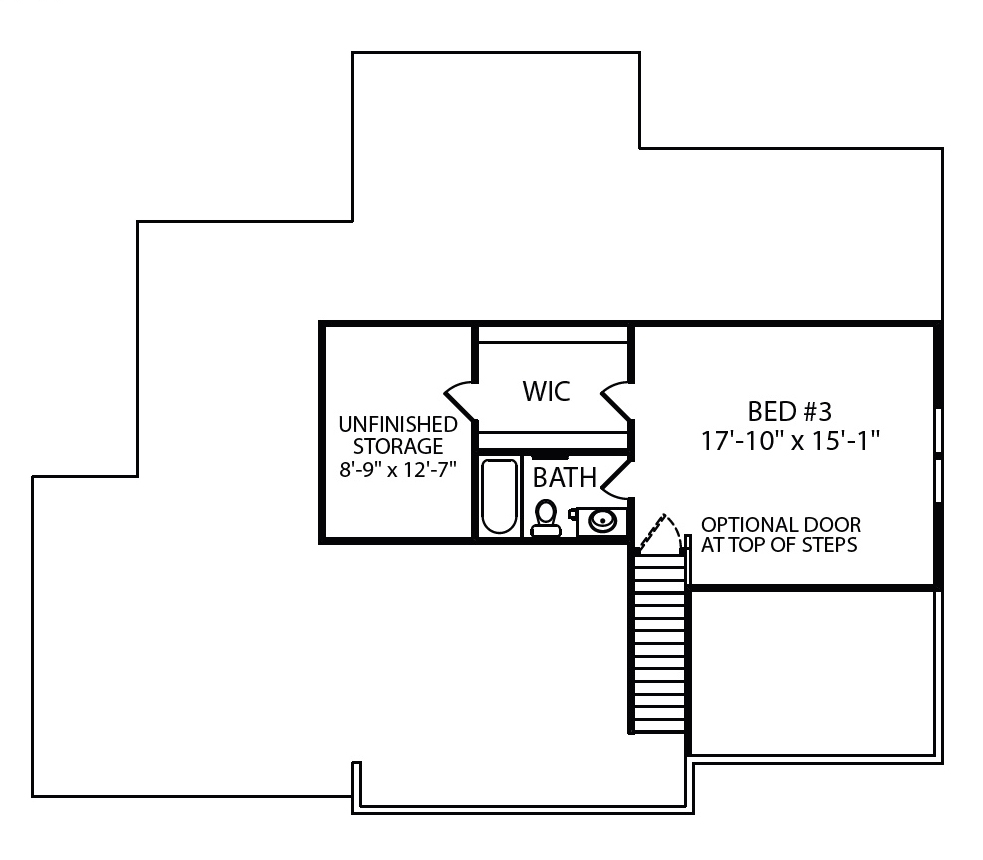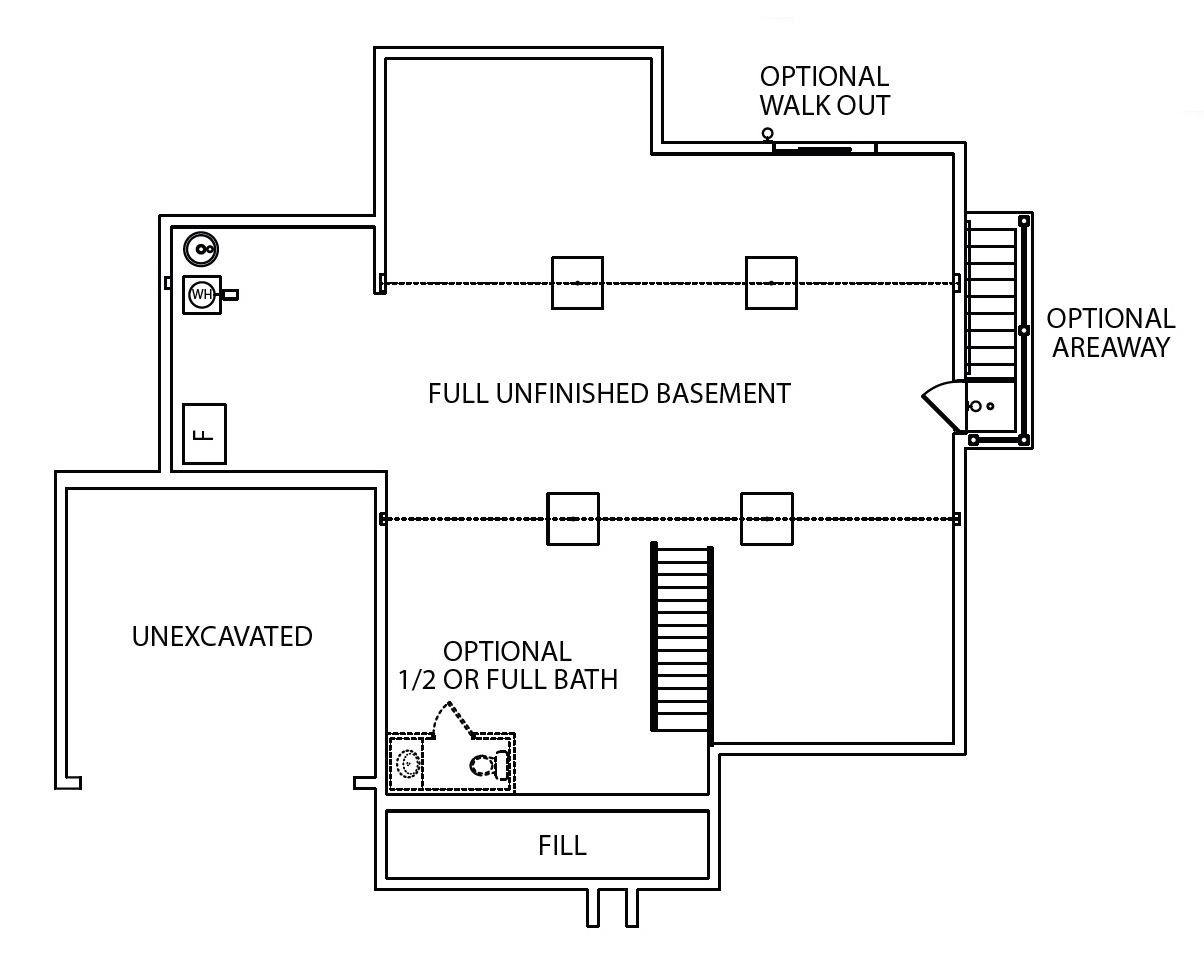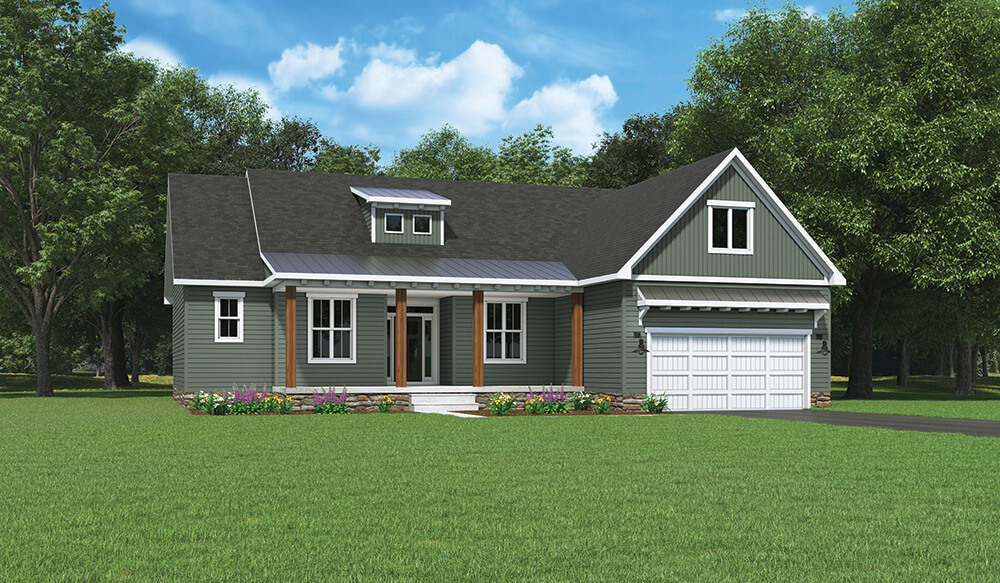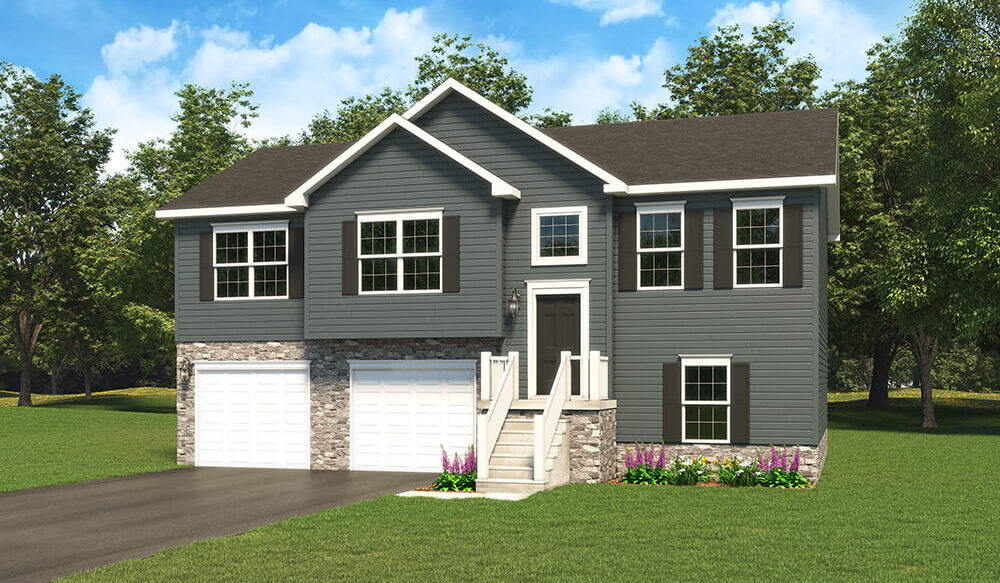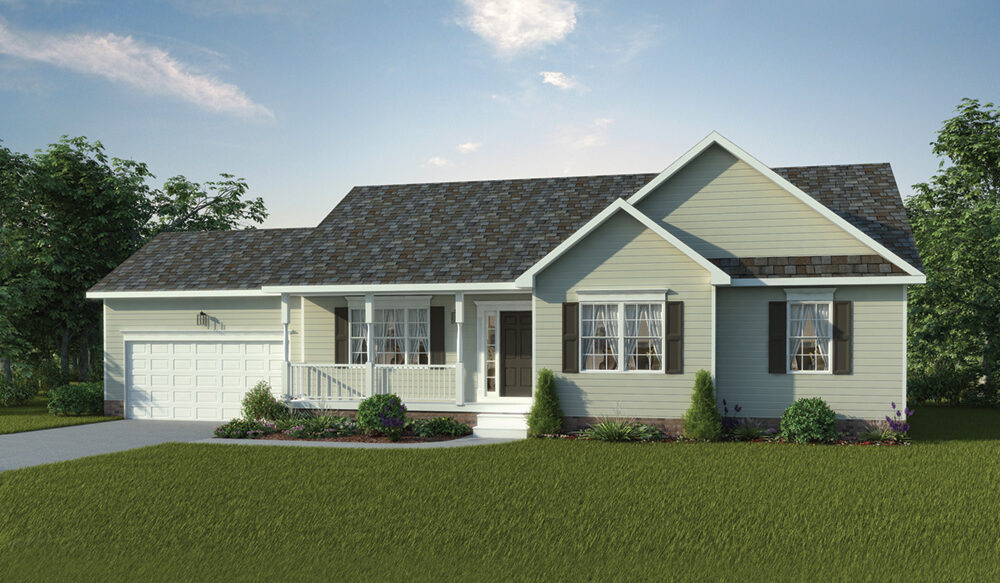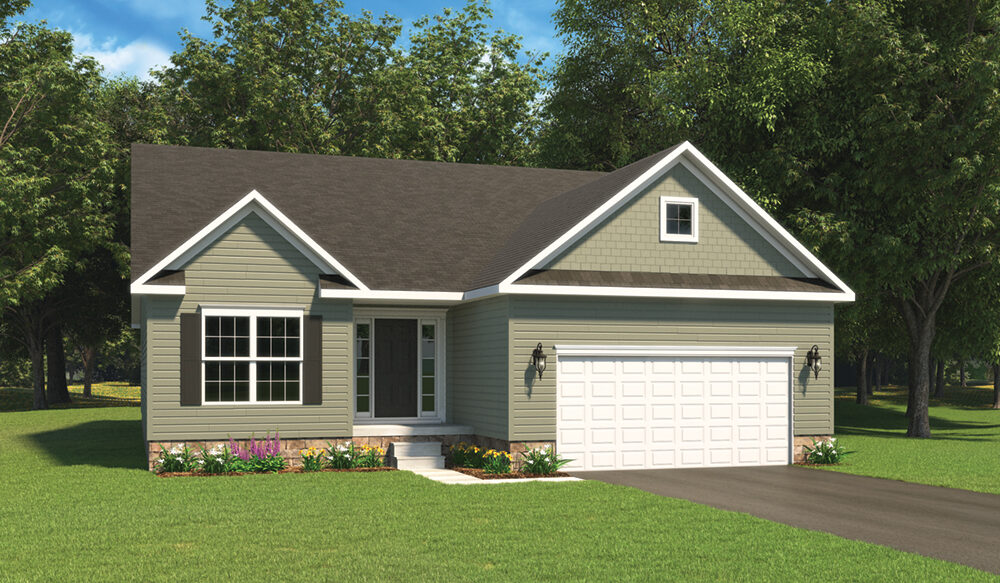The Abby model offers a convenient two-car garage with a welcoming front porch and foyer that greets you with a convenient closet. Cozy up by the optional fireplace and enjoy family time in the large, open great room.
The kitchen with its ample cupboard space and modern equipment is open from the great room, providing plenty of room for your family to dine. A convenient pantry sits just off the kitchen at the end of the short hallway, with the laundry room, bathroom, and closet space on the side.
To the rear of the kitchen lies the sunroom, perfect for relaxing or as a breakfast nook. Then to the side is the large owner’s suite with the attached owner’s bathroom and walk-in-closet. Another large bedroom is opposite this at the front of the house.
On the second floor is an additional large bedroom with its own walk-in-closet, storage, and full bathroom. And don’t forget the huge unfinished basement with an optional bath, with access to the outside via a walk-out. The Abby is truly a beautiful home with a remarkable floor plan perfect for your family!
