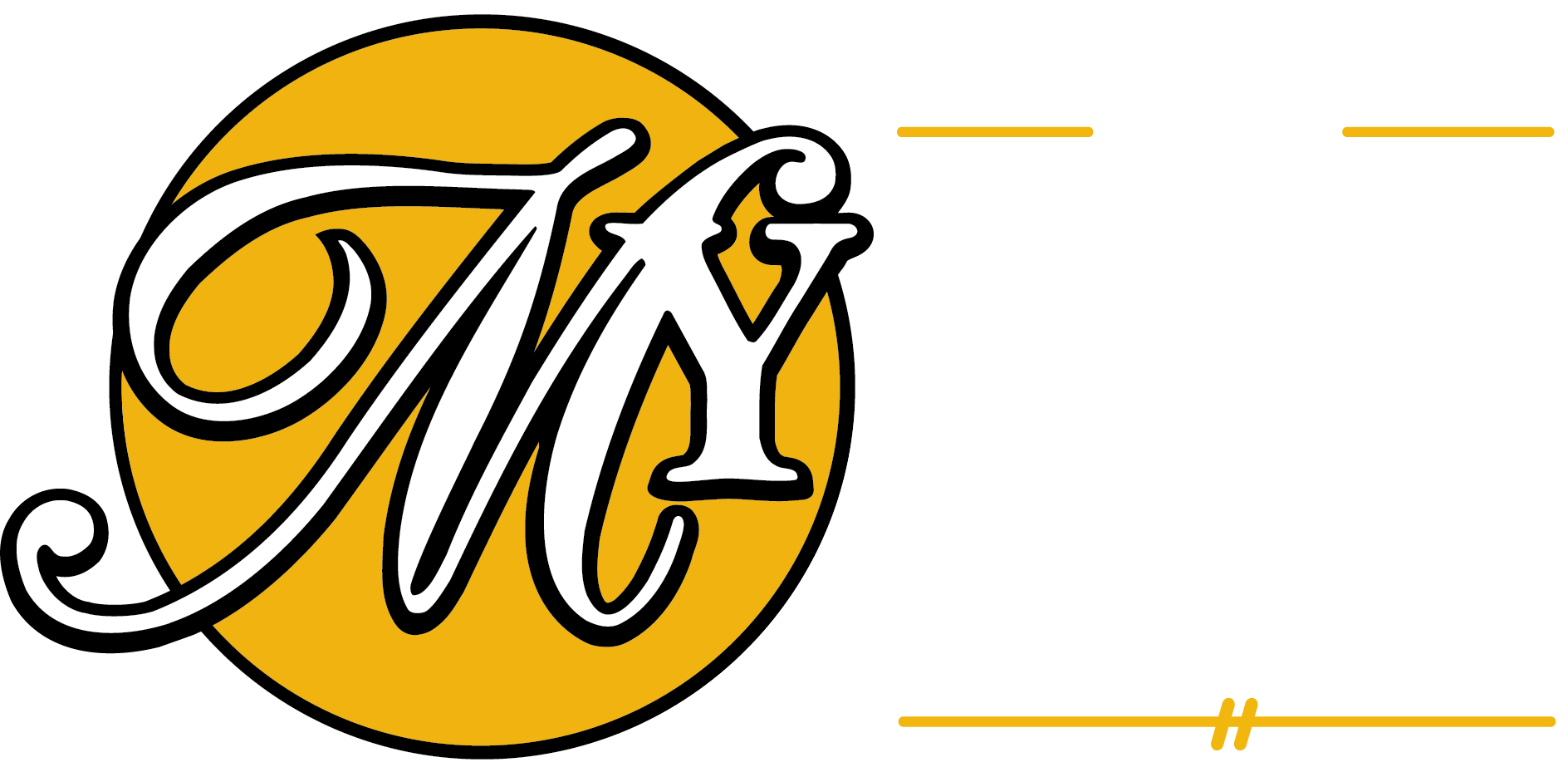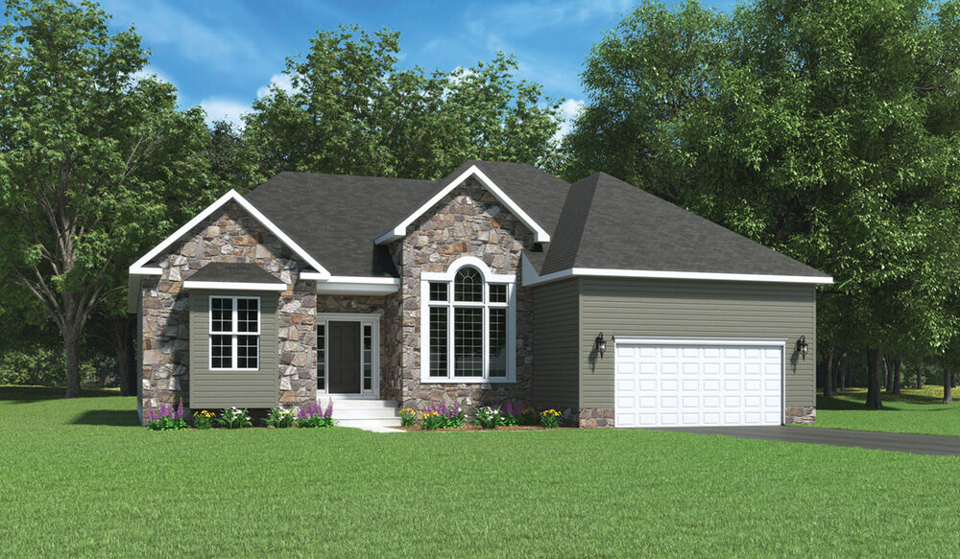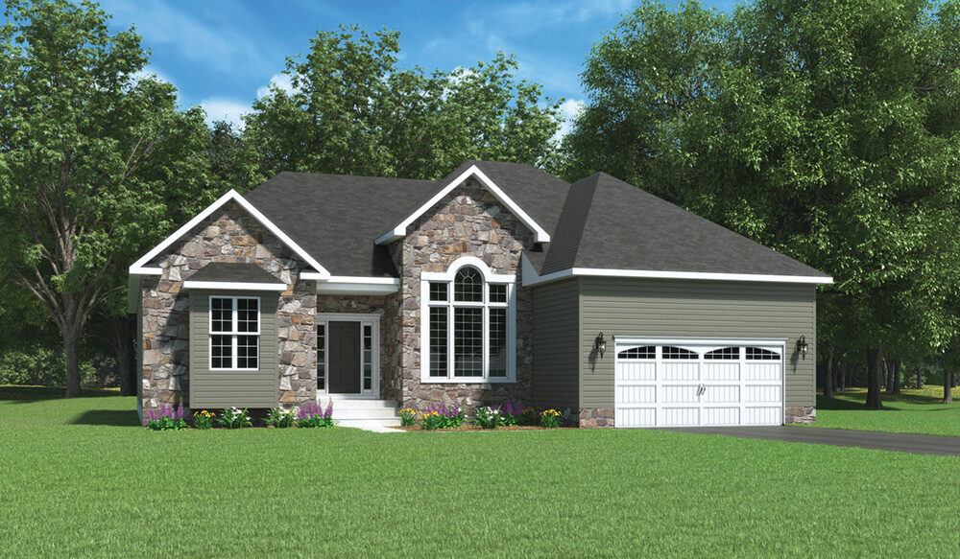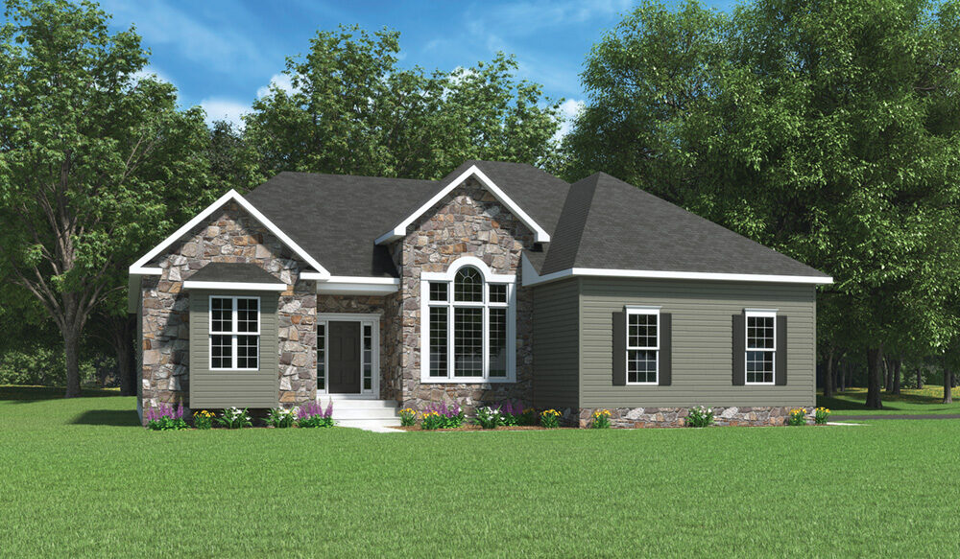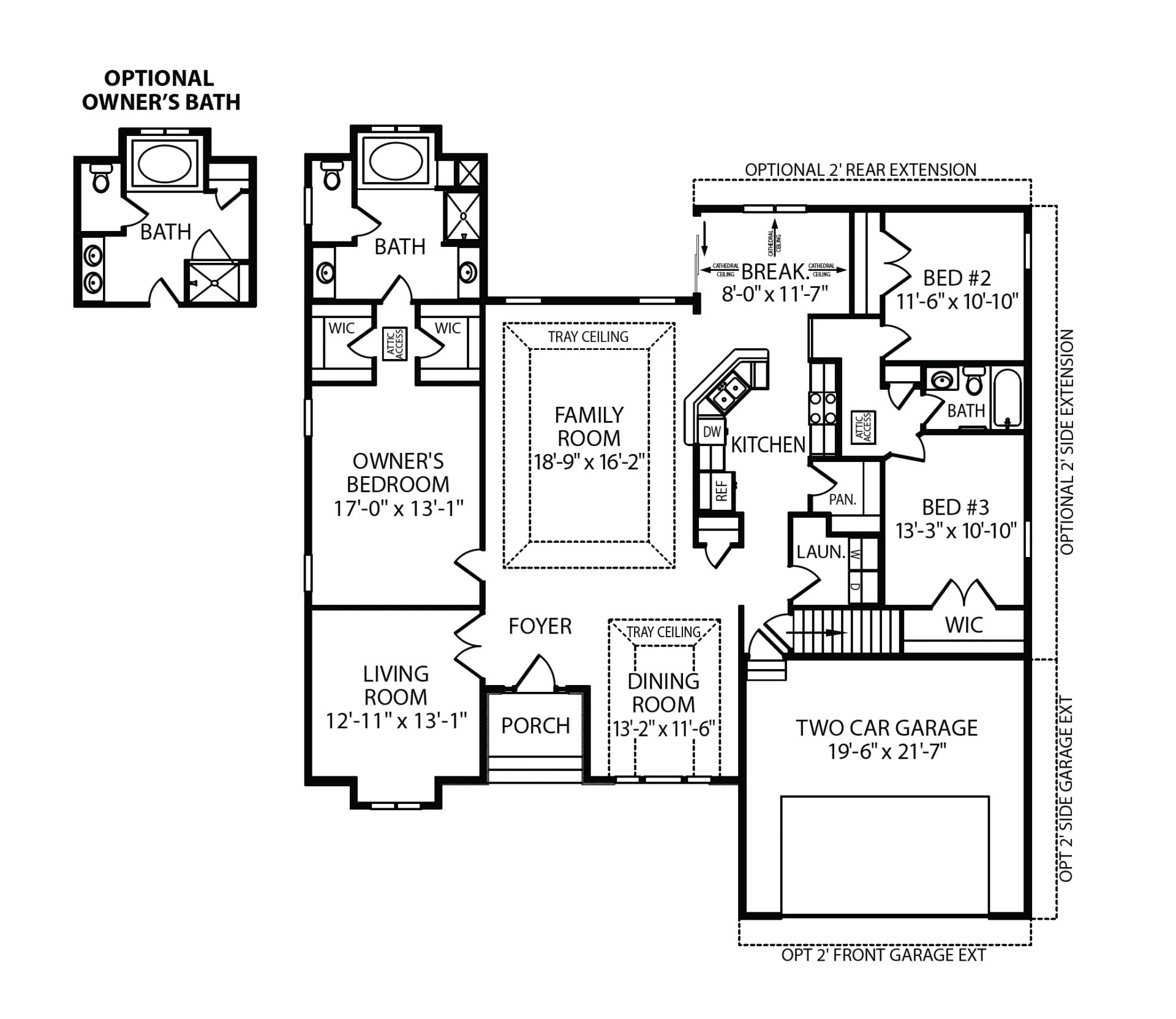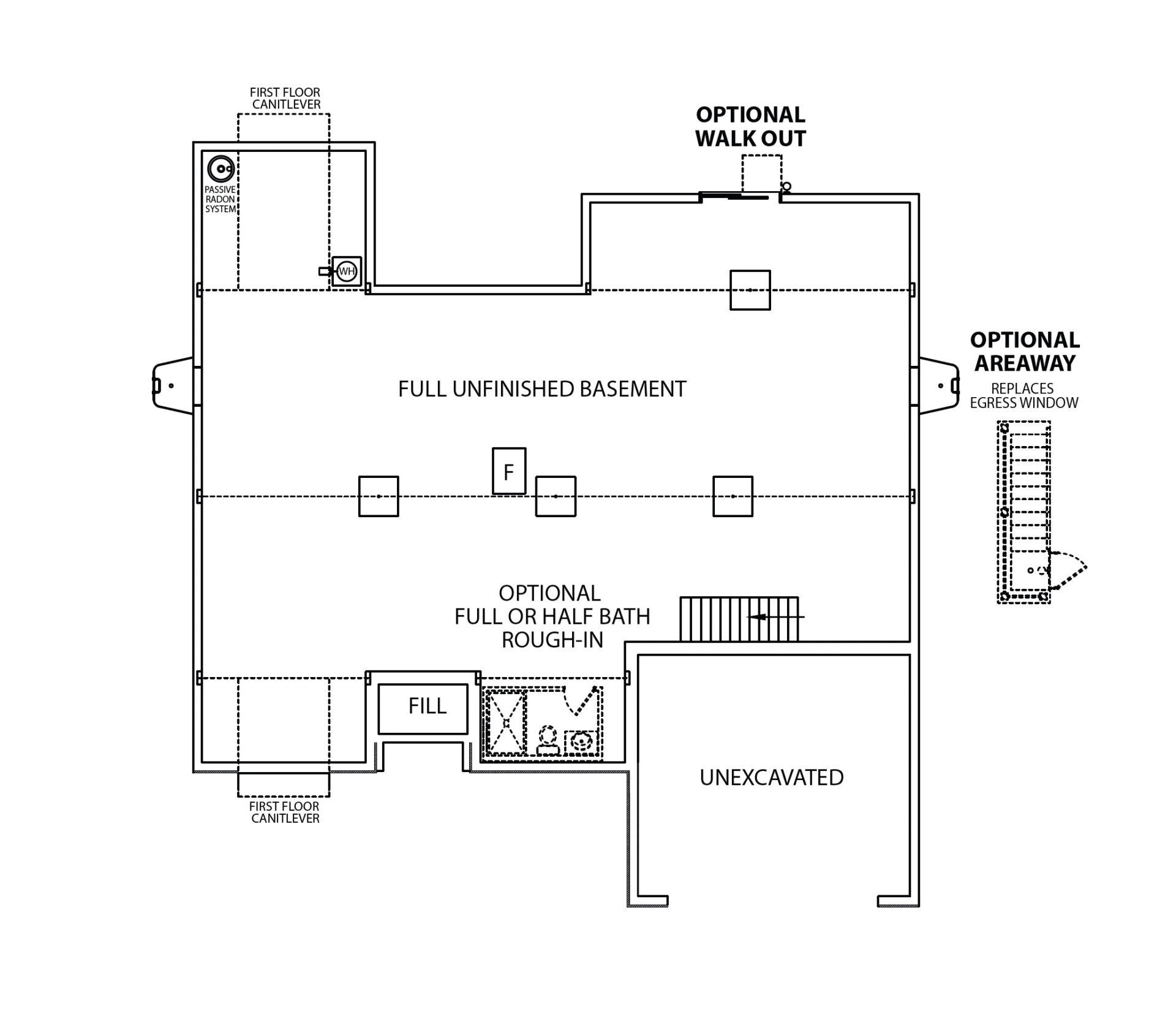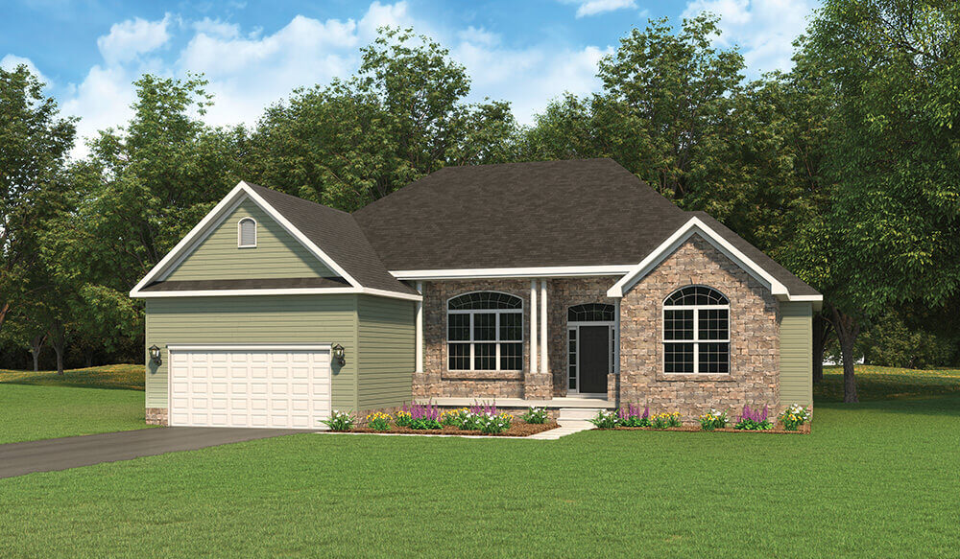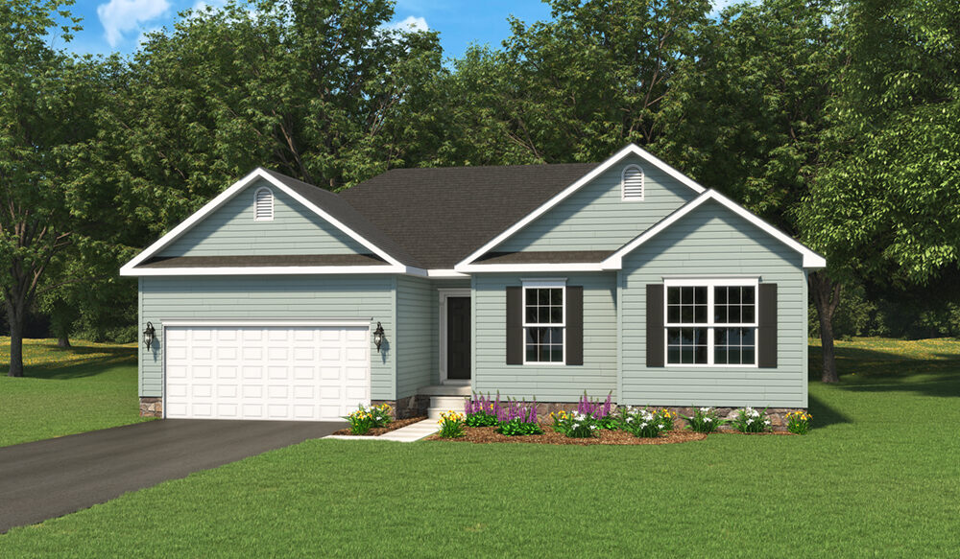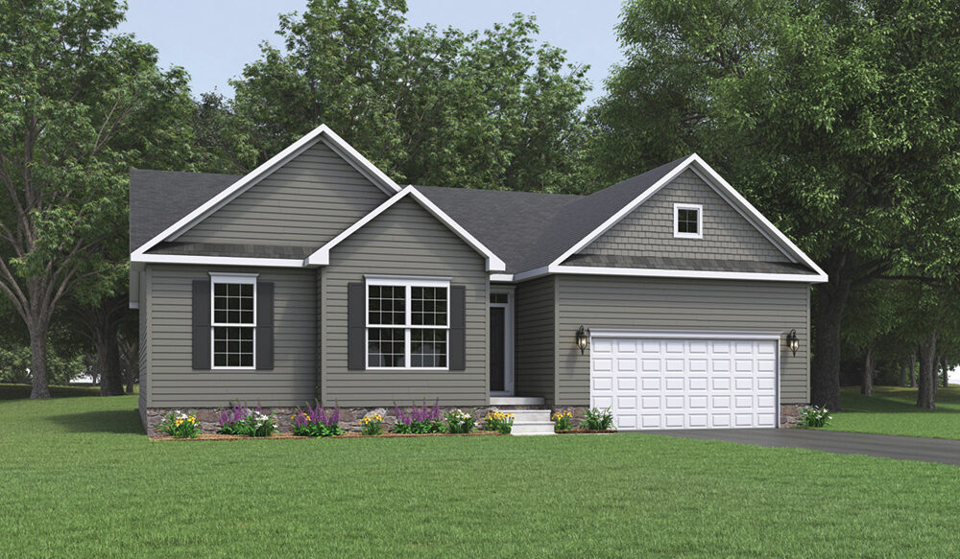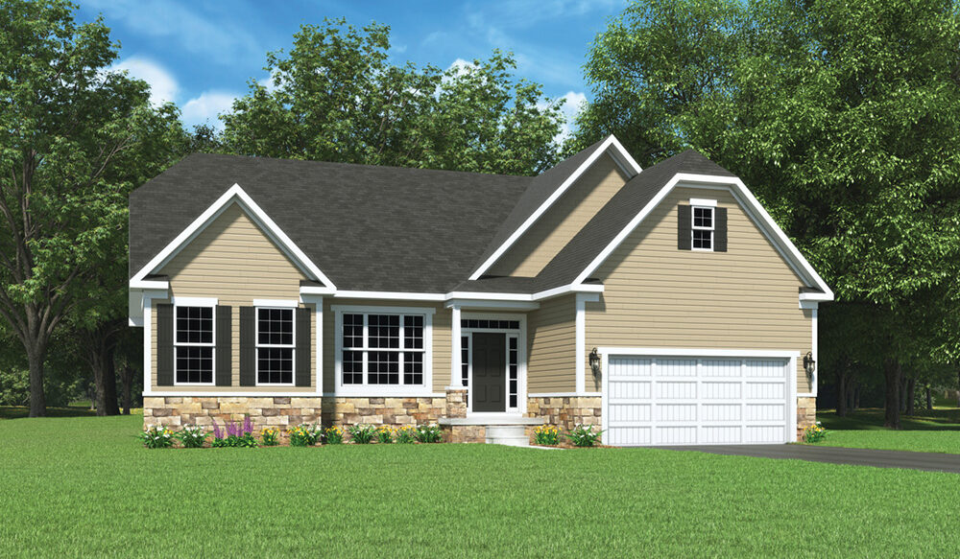No steps to clean! In fact, housekeeping is a breeze in the Chadwick. Here, truly, is a single story home with all the space and convenience of a two story. Start with the master suite, which occupies more than half of one wing of the home and is smartly sequestered from the other bedrooms. Now move into the heart of the home – a vast living space that combines entertaining and dining areas – a feature so much in demand today. A living room, reminiscent of the old time parlor, is part of the floor plan. This area can easily become a library or media room…even a spa or a home office if you desire! The breakfast nook can double as a playroom if you have youngsters who need a watchful eye, since the kitchen is right beside it. There’s also a main floor laundry, a pantry and handy access to the spacious two-car garage and full basement. Why clean the steps! Relax instead, in the one floor beauty of the versatile Chadwick!
One Story
Chadwick
