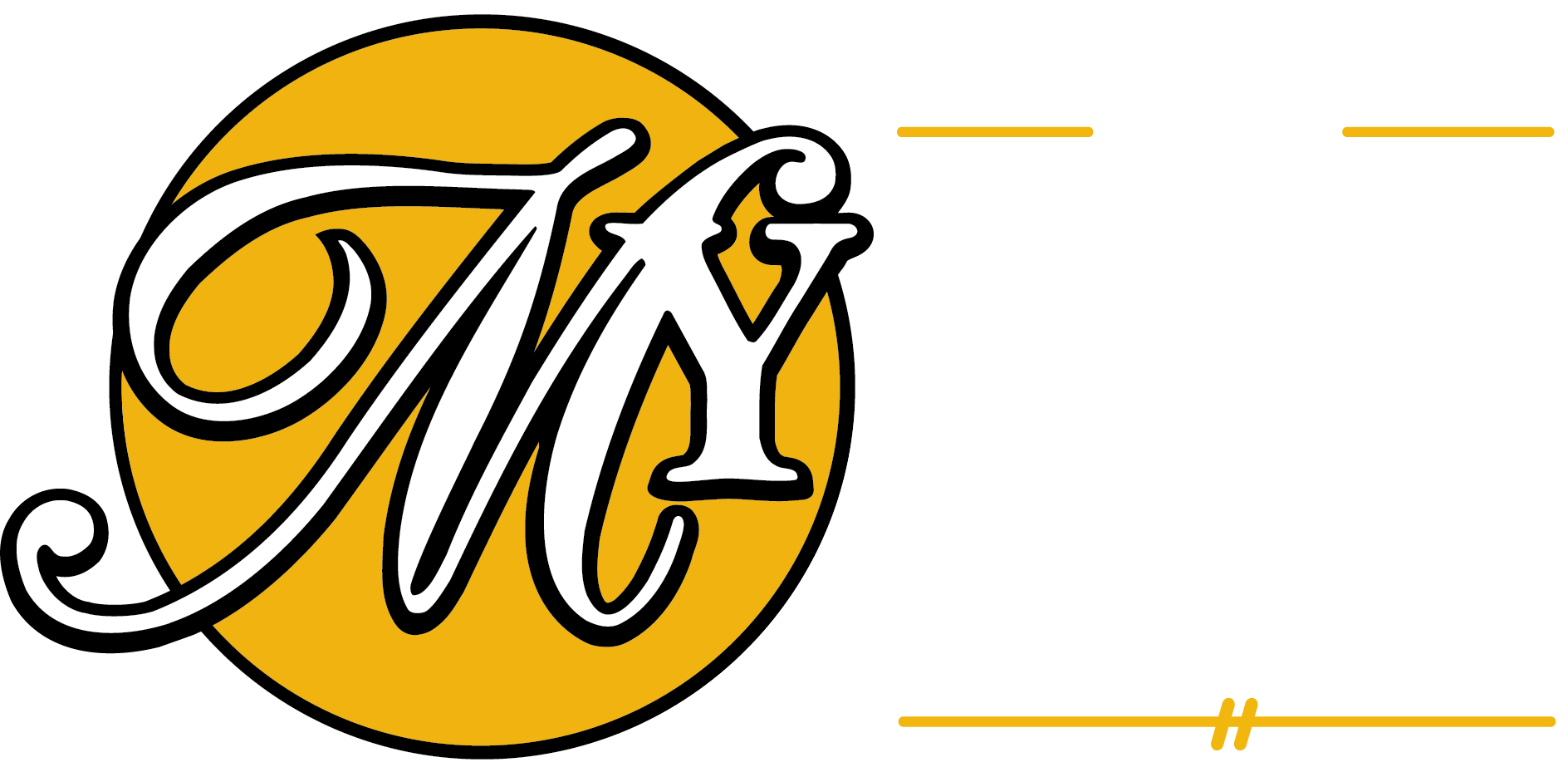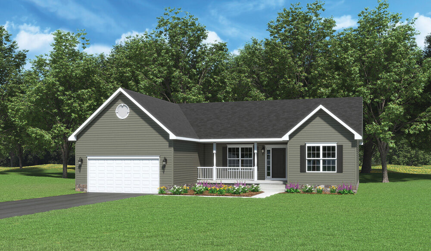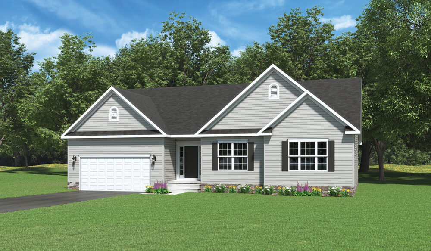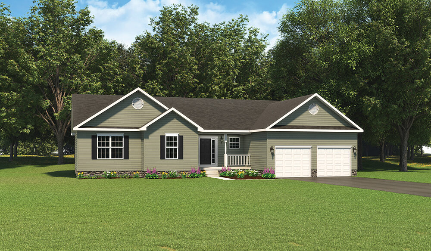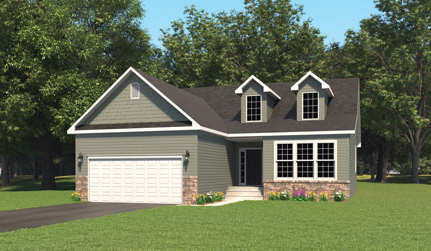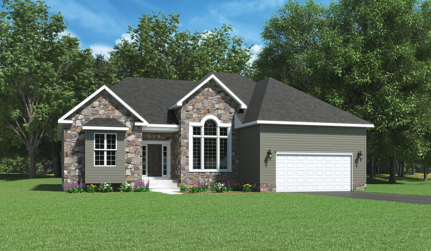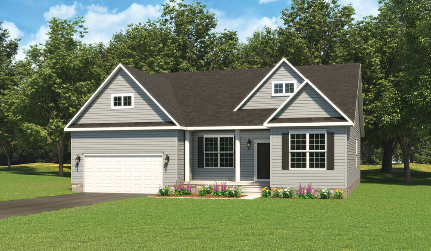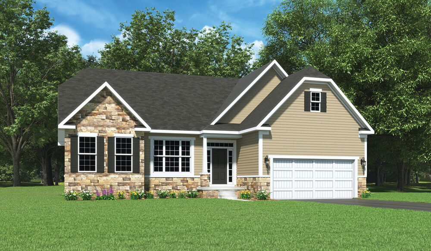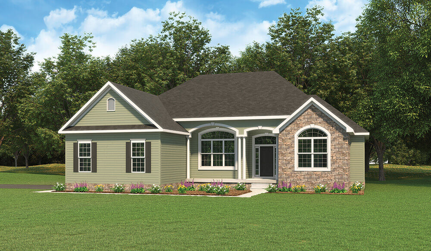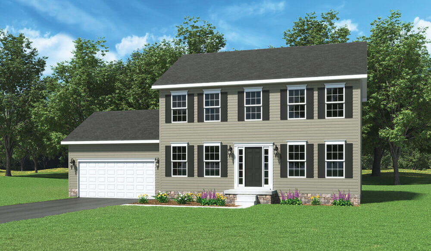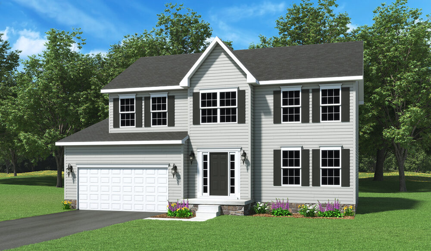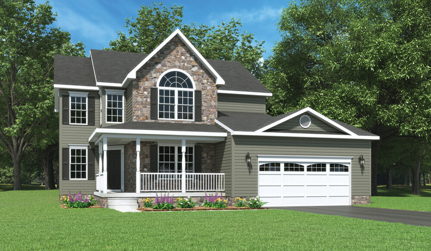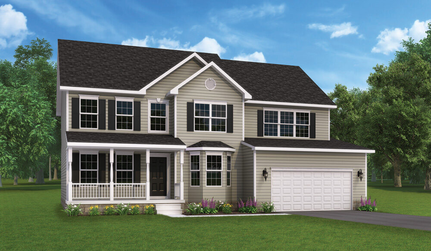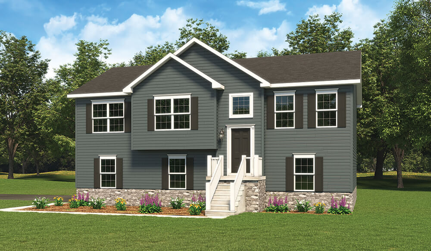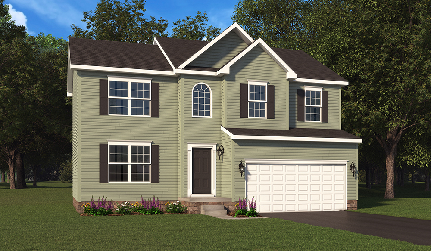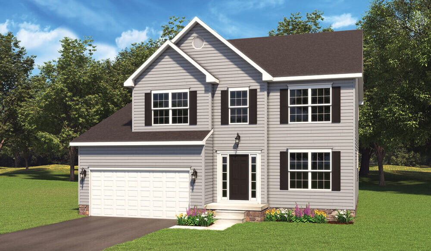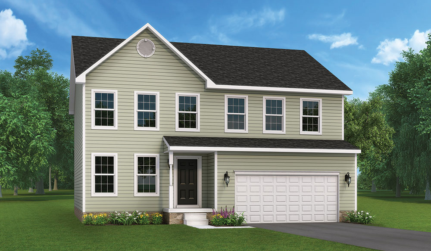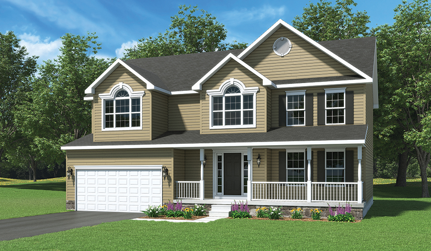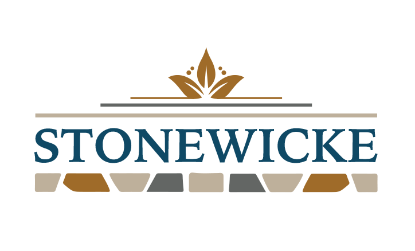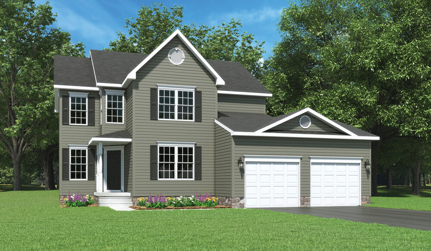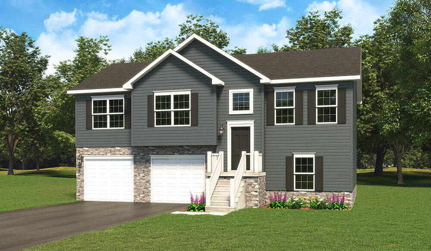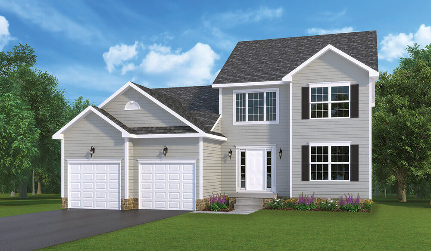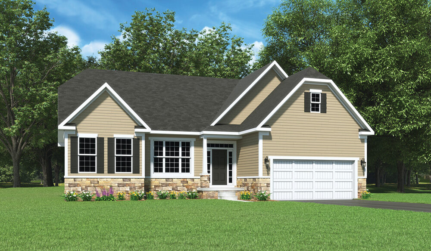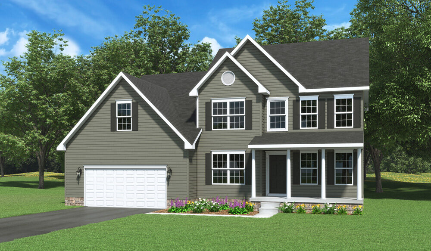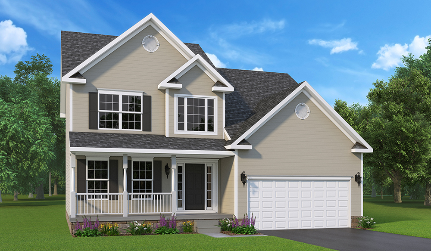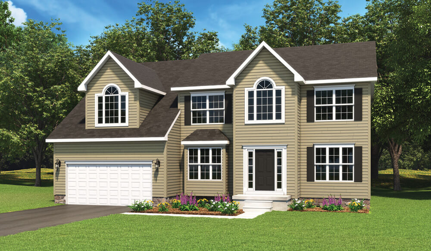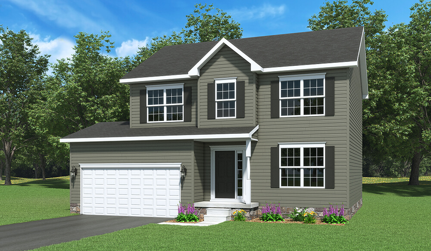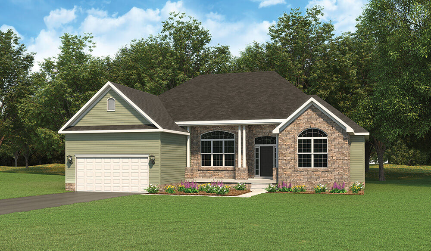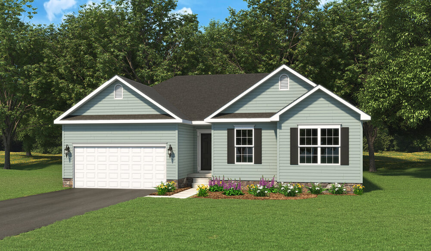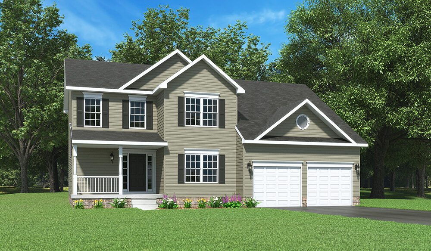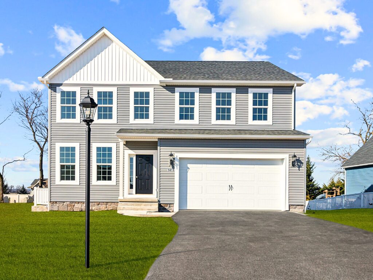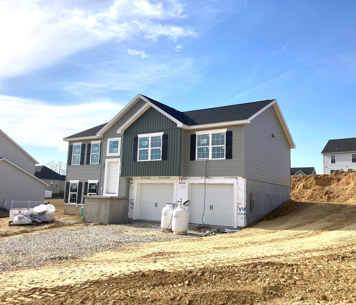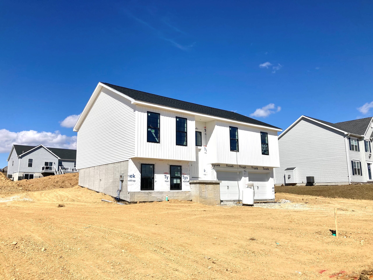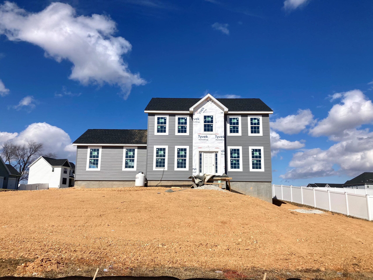JA Myers Homes is announcing the release of 50 New Homesites at Stonewicke. Construction is now underway! This beautiful area of rolling hills and lush landscape situated between Plum Creek and PA-94/Baltimore Street offers spacious, sprawling homesites! Enjoy both a country setting with convenient main roads that lead to local shopping, dining, recreation, and local schools. Stonewicke enjoys a central location close to the York & Gettysburg areas, and a perfect reach for Maryland commuters.
INCREDIBLE VALUE AND IDEAL CONVENIENT LOCATION
Conveniently located in Hanover and close to the York & Gettysburg areas, this community offers incredible value and is perfect for Maryland commuters. This beautiful region around Hanover, Pennsylvania is quickly becoming the premier, sought after residential area known for its charming community feel and a wide variety of amenities. Choose from over 20 house designs with prices starting in the low to mid $300s. If you are seeking a homesite to enjoy outdoor living and recreation, Stonewicke is your ideal choice. Lot sizes range from .4 to over one acre with the majority above ½ acre.
THERE IS THE TYPICAL ARRAY OF JA MYERS HOMES MODELS AND STYLES
We have a wonderful community of beautiful single-family homes featuring 2 car garages. You’ll have the option to choose from many beautiful architectural designs featuring rancher designs, two-stories, and first floor owner suites. Our homes offer an array of generous standard features including 2 car garages, granite kitchens, stainless steel appliances, well-appointed kitchens and baths and much more. As the Builder of Choices, you’ll get to personalize your home from the initial design phases all the way to putting on the finishing touches, fit, and finishes. While you can opt for the standard model, there are many customized finishes available to choose from, such as cabinets, counters and bathroom features.
THE TIME IS NOW TO ACT SOON
Trust the professionals who have been building homes for nearly 8,000 families for the past 50 years! Call our sales manager Colleen Rosso & Beth Reever for information and a personal tour.

