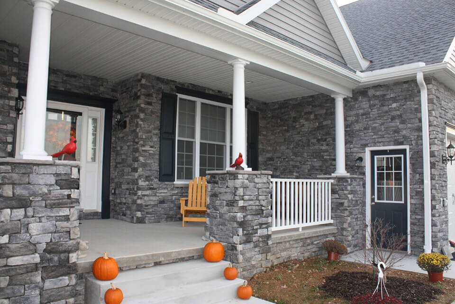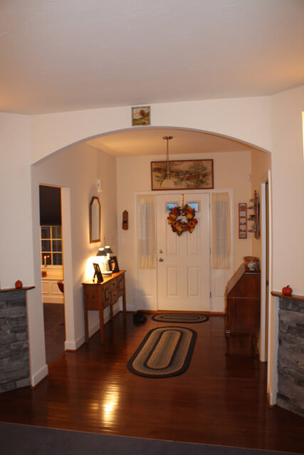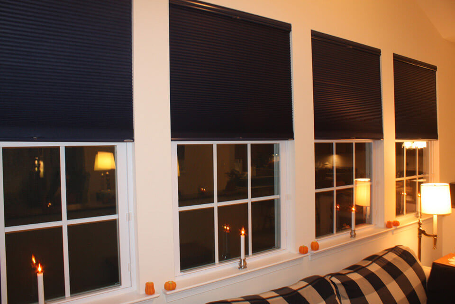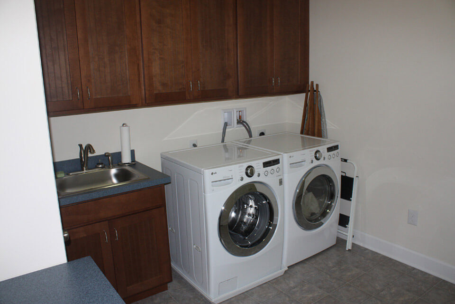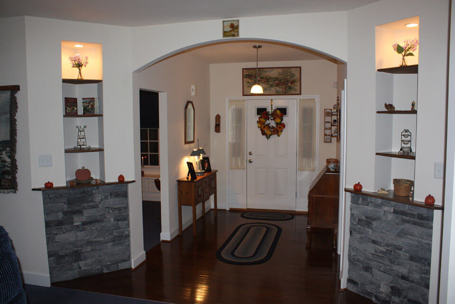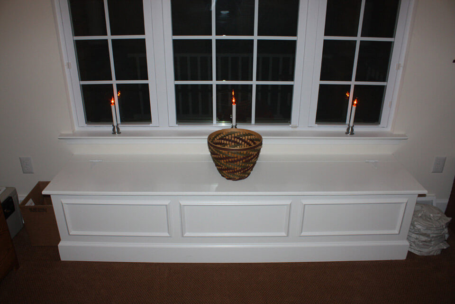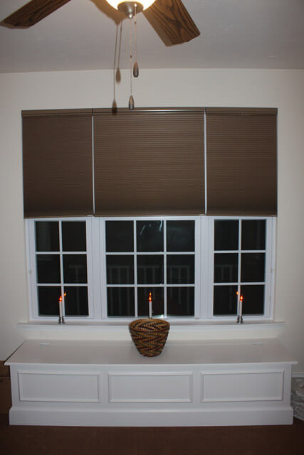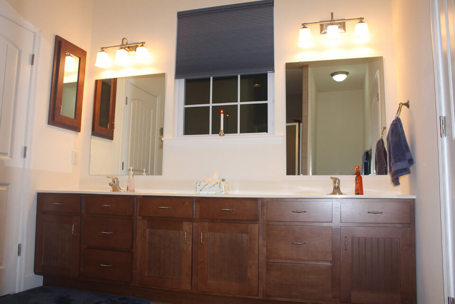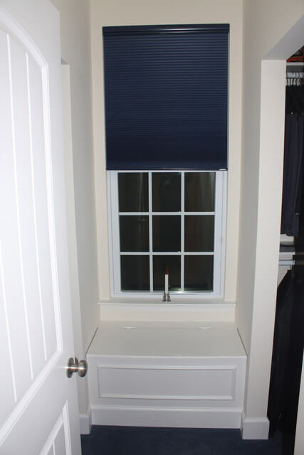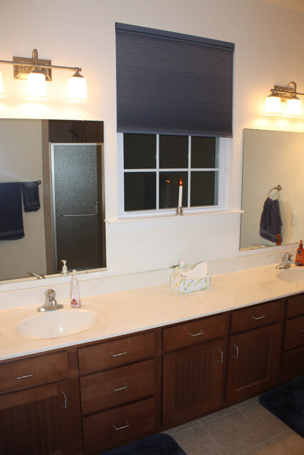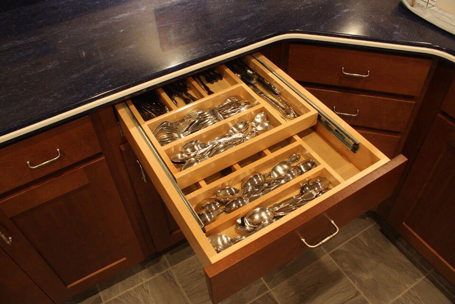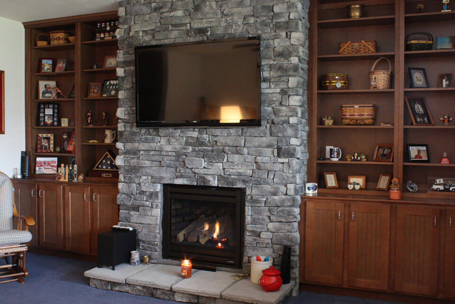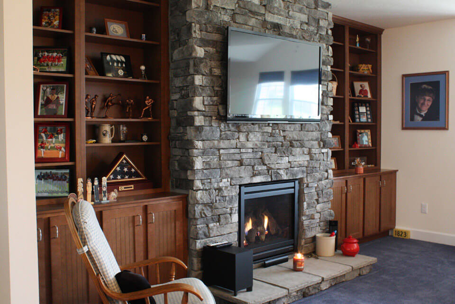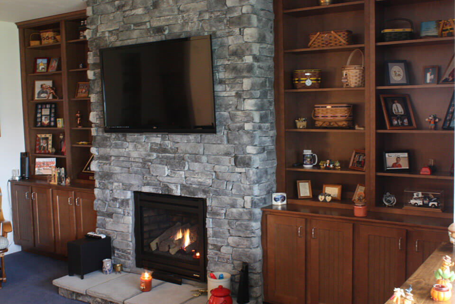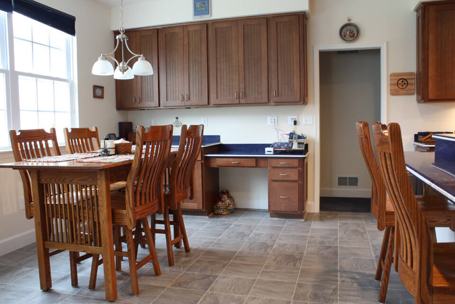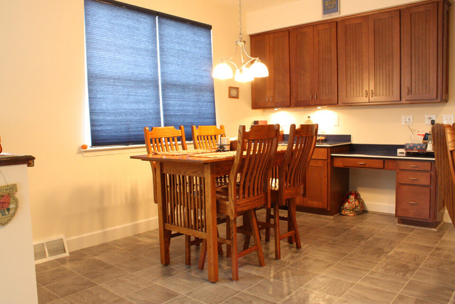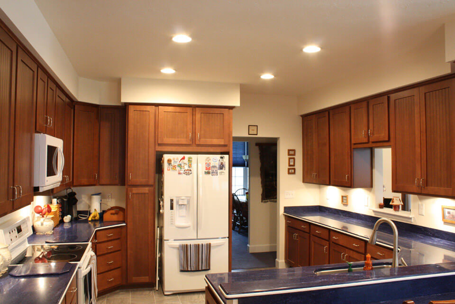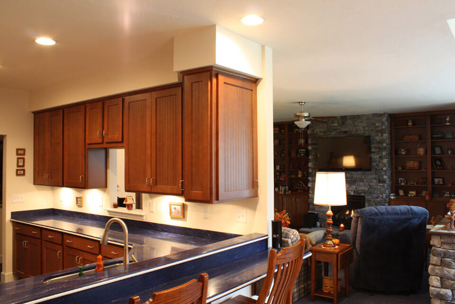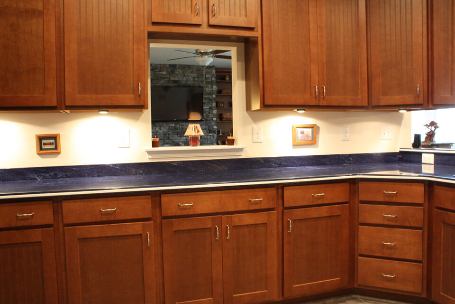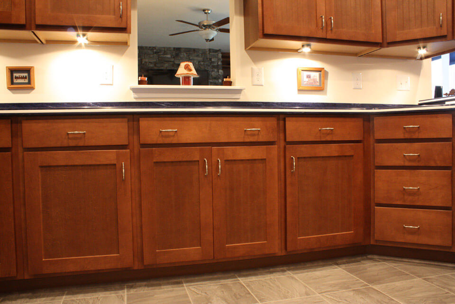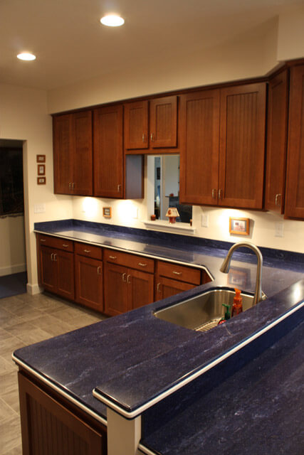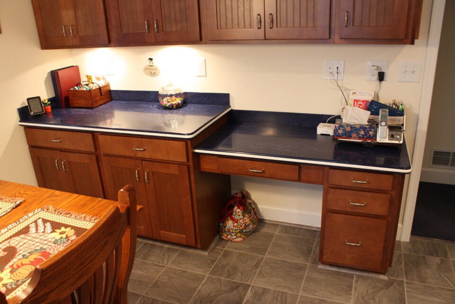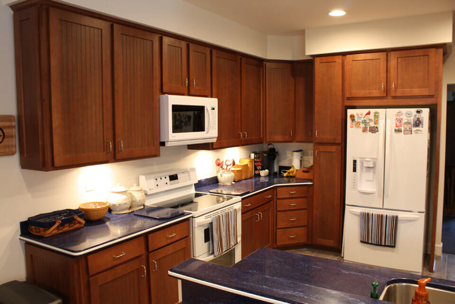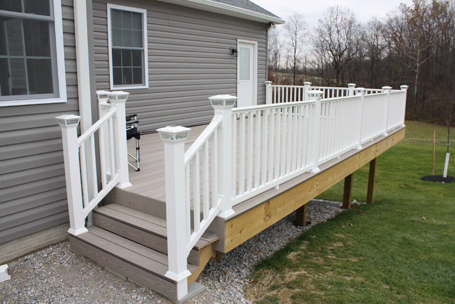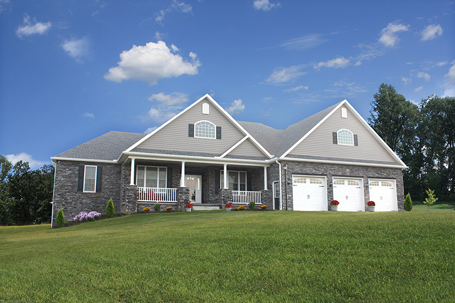Nancy Fream began collecting floor plans for her “dream house” while still a child. When she met Greg, her future husband, she discovered the he, too, had a keen interest in building a custom home some day. Their marriage was the first step down the path to fulfilling their dreams for a home that would be “truly theirs!” Two sons and 25 years later, their dream has become a reality. They spent their early years visiting model homes and later looking at floor plans on line. They wanted a one-story home, featuring a generous amount of stonework…a 3-car heated garage with a craftsman-style workbench…a huge laundry room and storage space for out-of-season or seldom-used items and a large open living and entertaining area where friends and family could gather in comfort.
“When we saw the J. A. Myers’ Whispering Run neighborhood, in south Hanover, we knew it was the perfect place for our dream home,” says Nancy. But the Freams actually put holds on three different lots in Whispering Run before they settled on the final location, which is surrounded by common areas, assuring that their beautiful country views will never be obscured by a neighboring house. At their first meeting, Greg and Nancy showed Ben Myers a floor plan they’d found on line. “Ben immediately ‘got into’ the plan and caught our vision!” say the Freams. “It was a remarkable four-month adventure. We couldn’t be happier!” The couple confess to making many change orders along the way and still marvel at Ben’s agreeable attitude and his deep desire to build for them the home of their dreams. “He never said, ‘we can’t do that’ say the Freams with delightful satisfaction.
Greg and Nancy are originally from Maryland and lived there during the building process, but they say that email and text communication kept the 30-mile trips to South Hanover to a minimum. “We totally trusted J. A. Myers Homes and their staff. We felt comfortable giving them the keys, even after we moved in, so they could complete some things we wanted to add. Building a custom home “from scratch” is a daunting adventure for both builder and buyer; and the Fream’s home-building experience was not without incident.
When choosing the stone for the home’s exterior, Greg and Nancy chose a beautiful blue/gray sample of stacked stone. Nancy stopped by the building site one day and to her surprise, she saw that the stone appeared “pink!” Of course, she called Ben Myers on the spot and his quick response solved the problem. The stone they had chosen did, indeed, contain pink hues; but they did not show on the builder’s sample. Ben had the stone removed and replaced with pieces that did not contain the pink hues. Buyer and builder were both happy.
On another occasion the Fream’s stopped by to check on the beautiful, durable slate-like laminate that they’d chosen for their kitchen and utility hallway. They found that the floor pattern did not line up with the walls! The flooring subcontractor suggested that the wall might not be straight, so the Freams immediately contacted Ben Myers. He came to the site, checked the wall placement and, finding no error, contacted the floor installer and requested that the floor be taken up and replaced so that the pattern would be straight. Neither the exterior stone coloring or the laminate floor problem cost the Freams an extra penny. Ben handled both situations in an honest, business-like manner and the building continued on budget!
This was Greg and Nancy Fream’s long-awaited “dream home.” Mr. and Mrs. Fream, Ben Myers and the J.A. Myers crews worked TOGETHER to make this home TRULY a dream come true!
Here are some of their homes highlighted innovations:
- Whole house generator, Emergency and security system,
- 8 ft. front porch Porch posts with stone bases,
- Outdoor natural gas ports and electrical outlets
- Lights, receptacles on walls and ceiling of porch for seasonal decorations
- Lighted niches in foyer to display collectibles
- Charming window seats in many rooms for additional storage
- Closet w/pocket doors over basement stairs Jack ‘n Jill bath between boy’s bedrooms with door locking options
- Large closet in guest bedroom for extra storage
- Two large closets in pantry/laundry/utility area for seldom-used cookware and dishes
- Separate vacuum cleaner closet Large food pantry with sliding pocket doors
- Wired-in wall window candles. One switch controls them all.
- Blinds enclosed in windows
- Spacious master bedroom with 2 walk in closets and a door to the deck
- Huge walk-in shower in master bath (ceramic tiled, large built-in seat, special shower system.)
- Separate office/study areas
- Unique placement of formal dining room away from family area yet near kitchen.
- Specially designed arch in entry. 9 ft. ceilings
- Kitchen cupboards have pull-out drawers
- Two-tier cutlery drawers
- Drawers instead of “lazy-susan” shelving in corner kitchen cupboards
- Living room outlets in floor instead of on walls, so furniture and lamps can be placed anywhere in the room, without fear of tripping over cords
- Lower counter seating in kitchen/dining area for extra informal eating space without loss of counter space
