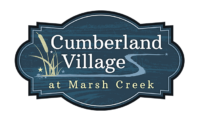School District
Gettysburg Area School District
County
Adams County
MLS#
Community Location

HOMESITE
186
Home Listing Address
11 Nuthatch Dr, Gettysburg, PA

*Touch Plans to View Larger
Click PLANS to view larger
Share The Valerie
You may also like these home listings
Did you know? J.A. Myers offers a vast selection of floor plans to choose from?
View our floor plan collection
Other ways to browse
Delray – B Lot 156 • Homesite 156
Delray – B Lot 285 • Homesite 285
Delray II – A Lot 180 • Homesite 180
Delray II – B Lot 173 • Homesite 173
Delray II (B) Lot 287 • Homesite 287
Kendall (A) Lot 227 • Homesite 227
Kendall (A) Lot 257 • Homesite 257
Kendall (B) Lot 228 • Homesite 228
Model Home – Doral II • Homesite 92
Oakmont – Lot 33 • Homesite 33
The Delray (A) Lot 176 • Homesite 176
