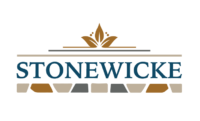School District
South Western School District
County
York County
MLS#
PAYK2070902
$520,034
Community Location

HOMESITE
23
Home Listing Address
201 Fieldstone Drive, Hanover, PA 17331

*Touch Plans to View Larger
Click PLANS to view larger
NEW SECTION OPEN!!! This popular Oakmont floor plan is spacious & offers 4 bedrooms, 2.5 baths & 2 car garage with over 2,245 square feet of living space & room to add more in the unfinished basement. The first floor of the Oakmont is smartly divided into informal & formal settings which is expressed with an open stairway & center hall. On the first floor we have the kitchen that offers granite countertops, island w/overhang, stainless steel appliances, 42″ kitchen cabinets along with the breakfast room a 14×22 size family room, mud room leading from the garage & a formal dining room just off the kitchen. The owner’s suite showcases a deluxe walk-in closet & an attached bath with double bowl vanity a lavish soaking tub & walk-in shower, three additional bedrooms with a shared hall bath & main floor laundry. All photos are of the Model Home.
Share The Oakmont
You may also like these home listings
Did you know? J.A. Myers offers a vast selection of floor plans to choose from?
View our floor plan collection
Other ways to browse
Delray – B Lot 156 • Homesite 156
Delray – B Lot 285 • Homesite 285
Delray II – A Lot 180 • Homesite 180
Delray II – B Lot 173 • Homesite 173
Delray II (B) Lot 287 • Homesite 287
Kendall (A) Lot 227 • Homesite 227
Kendall (A) Lot 257 • Homesite 257
Kendall (B) Lot 228 • Homesite 228
Model Home – Doral II • Homesite 92
Oakmont – Lot 33 • Homesite 33
The Delray (A) Lot 176 • Homesite 176
