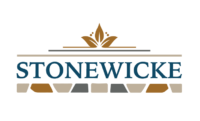McKinley
HOMESITE
180
Home Listing Address
1421 Maple Lane, Hanover, PA 17331
Sq. Ft.
2398
BedS
4
Baths
2.5

HOMESITE
180
Home Listing Address
1421 Maple Lane, Hanover, PA 17331

*Touch Plans to View Larger
Click PLANS to view larger
Share The McKinley
You may also like these home listings
Did you know? J.A. Myers offers a vast selection of floor plans to choose from?
View our floor plan collection
