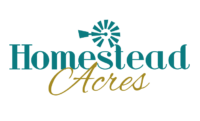School District
South Western School District
County
York
MLS#
PAYK2069060
$291,200
Community Location

HOMESITE
93
Home Listing Address
262 Holstein Drive, Hanover, PA 17331

*Touch Plans to View Larger
Click PLANS to view larger
Share The Aberdeen ll
You may also like these home listings
Did you know? J.A. Myers offers a vast selection of floor plans to choose from?
View our floor plan collection
Other ways to browse
Delray – B Lot 156 • Homesite 156
Delray – B Lot 285 • Homesite 285
Delray II – A Lot 180 • Homesite 180
Delray II – B Lot 173 • Homesite 173
Delray II (B) Lot 287 • Homesite 287
Kendall (A) Lot 227 • Homesite 227
Kendall (A) Lot 257 • Homesite 257
Kendall (B) Lot 228 • Homesite 228
Model Home – Doral II • Homesite 92
Oakmont – Lot 33 • Homesite 33
The Delray (A) Lot 176 • Homesite 176
