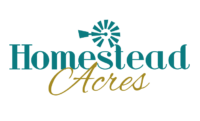School District
South Western School District
County
York
MLS#
PAYK2060670
$289,775
Community Location

HOMESITE
175
Home Listing Address
95 Holstein Dr #175, Hanover, PA 17331

*Touch Plans to View Larger
Click PLANS to view larger
| IMMEDIATE DELIVERY! **UP TO 22K IN CLOSING ASSISTANCE WITH USE OF PREFERRED LENDER AND TITLE COMPANY**. Come check out this quick delivery home located in beautiful Homestead Acres & just minutes from the Maryland line! Our Aberdeen II is our two-level model featuring a bright sunny 10 x10 sunroom and a 10 x 10 deck added to this already open main floor plan which offers 9′ ceilings, upgraded plank flooring, powder room, kitchen island, rich expresso cabinets, granite countertops & stainless-steel appliances. Owner’s suite has a walk-in closet & double widows to let the morning sunshine in! There are many amenities around Hanover such as going to beautiful Codorus State Park, Long Arm Reservoir & Boat Launch, South Hanover YMCA & if you are a golfer, you’re in luck Hanover has South Hills Golf Club! Please check with our sales manager for details. Builder’s Model Home located on site at 270 Holstein Drive, Hanover PA. Please contact us today for more details! Open Saturday to Wednesday 10am to 5pm! Please Note – The completed photos shown are of the similar Aberdeen II model. Photos may show additional options. |
Share The Aberdeen II
You may also like these home listings
Did you know? J.A. Myers offers a vast selection of floor plans to choose from?
View our floor plan collection
Other ways to browse
Delray – B Lot 156 • Homesite 156
Delray – B Lot 285 • Homesite 285
Delray II – A Lot 180 • Homesite 180
Delray II – B Lot 173 • Homesite 173
Delray II (B) Lot 287 • Homesite 287
Kendall (A) Lot 227 • Homesite 227
Kendall (A) Lot 257 • Homesite 257
Kendall (B) Lot 228 • Homesite 228
Model Home – Doral II • Homesite 92
Oakmont – Lot 33 • Homesite 33
The Delray (A) Lot 176 • Homesite 176
