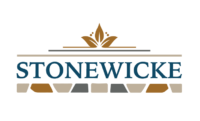School District
South Western School District
County
York
MLS#
PAYK2074824
$360,740
Community Location

HOMESITE
66
Home Listing Address
545 Ripple Dr, Hanover, PA 17331

*Touch Plans to View Larger
Click PLANS to view larger
Share The Aspen II
You may also like these home listings
Did you know? J.A. Myers offers a vast selection of floor plans to choose from?
View our floor plan collection
Other ways to browse
