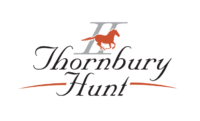Brandywine
HOMESITE
31
Home Listing Address
117 Quartz Ridge Road, Hanover, PA 17331
Sq. Ft.
2201
BedS
4
Baths
2.5

HOMESITE
31
Home Listing Address
117 Quartz Ridge Road, Hanover, PA 17331

*Touch Plans to View Larger
Click PLANS to view larger
BUILDER INCENTIVE $18,000 in closing cost help or Options!!!! This Brandywine model features 4 bedrooms 2 1/2 bathrooms, 2 car garage with carriage style garage doors opener & remote, 5′ x 18′ full front porch with stone at face of living room, 9′ Ceilings on first floor, open two story foyer, den/office, dining room, kitchen breakfast area with pantry, island with pendant lights over it, upgraded granite countertops, 36″ wall kitchen cabinets with crown molding, painted kitchen cabinets, upgraded kitchen faucet, Owners bedroom with walk in closet, owners bathroom with ceramic shower & soaking tub with ceramic tile decking, double sinks and linen closet, upgraded bathroom faucets throughout, upgraded laminate flooring in the main areas, carpet & padding upgrades, 3 pc. rough in basement and much more!!!
Share The Brandywine
You may also like these home listings
Did you know? J.A. Myers offers a vast selection of floor plans to choose from?
View our floor plan collection
Other ways to browse

