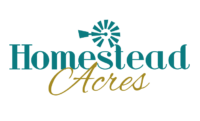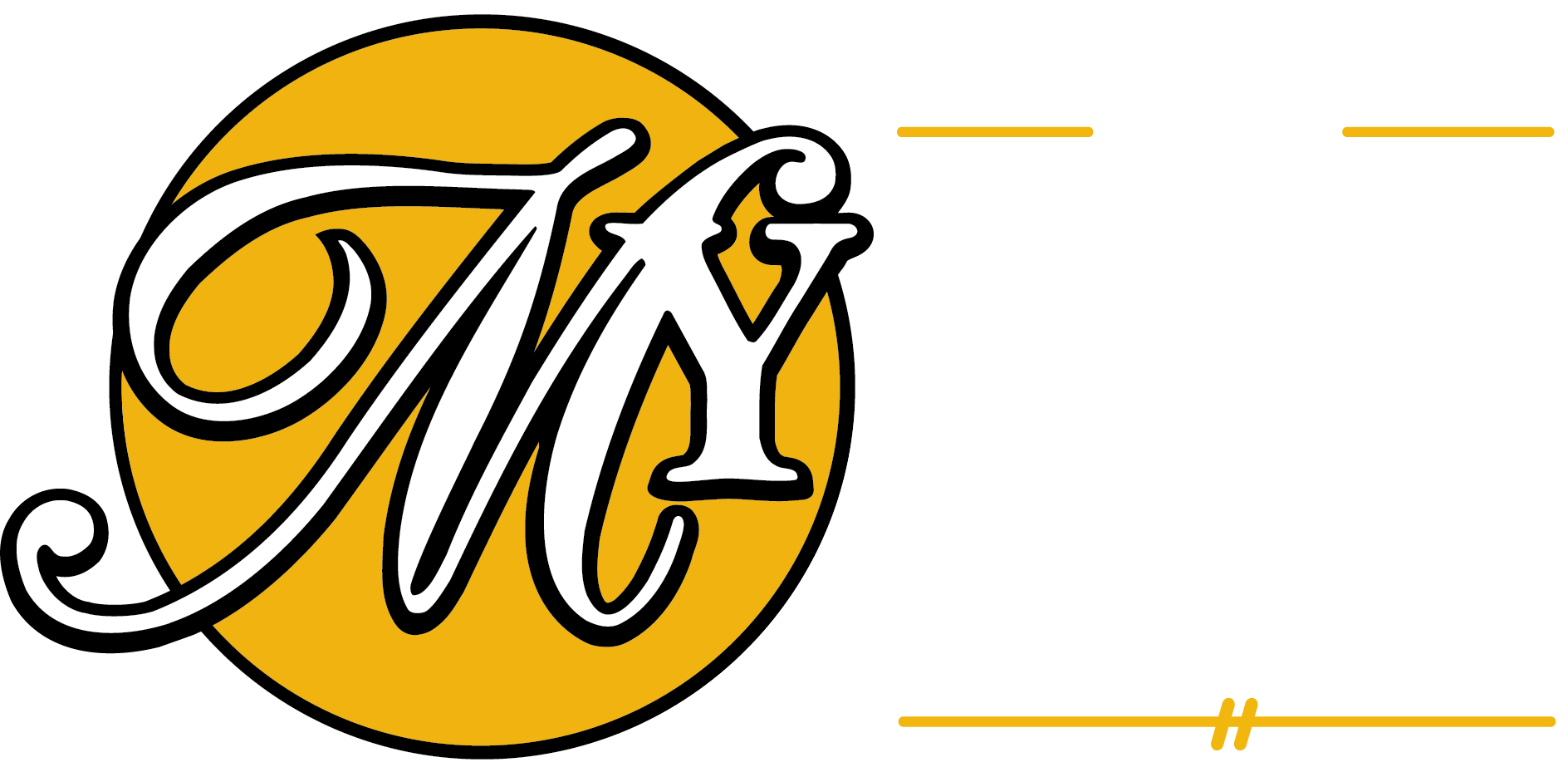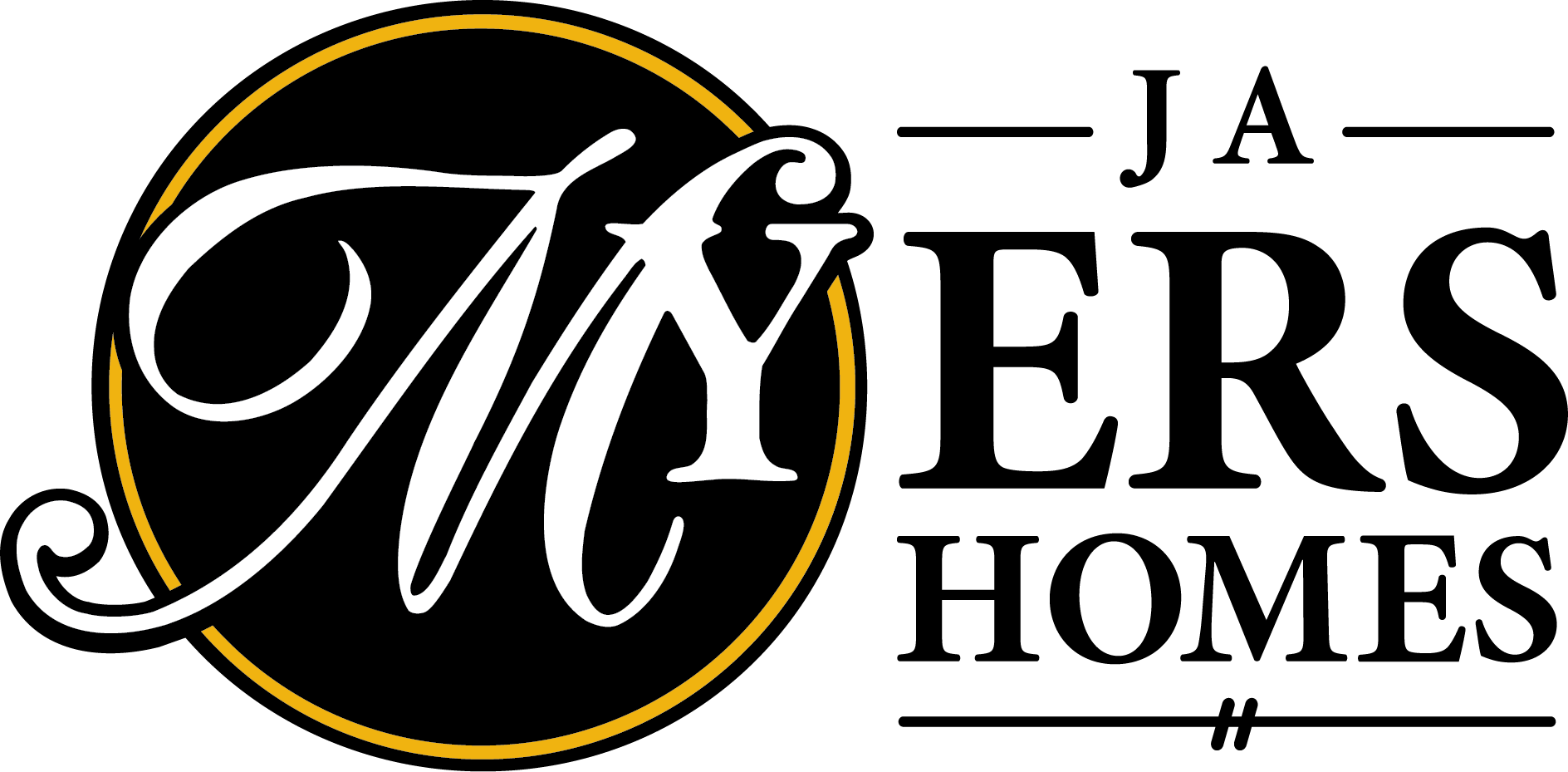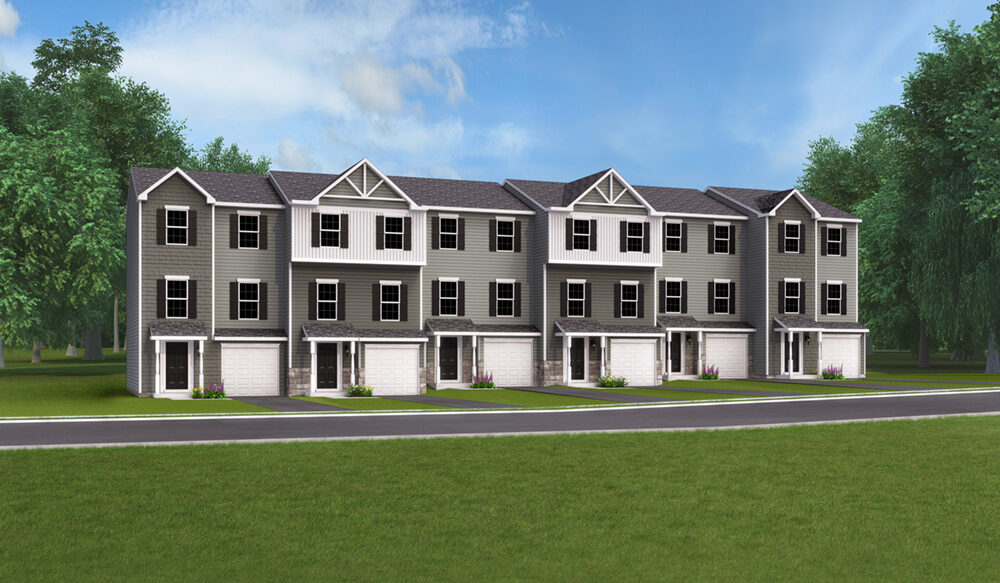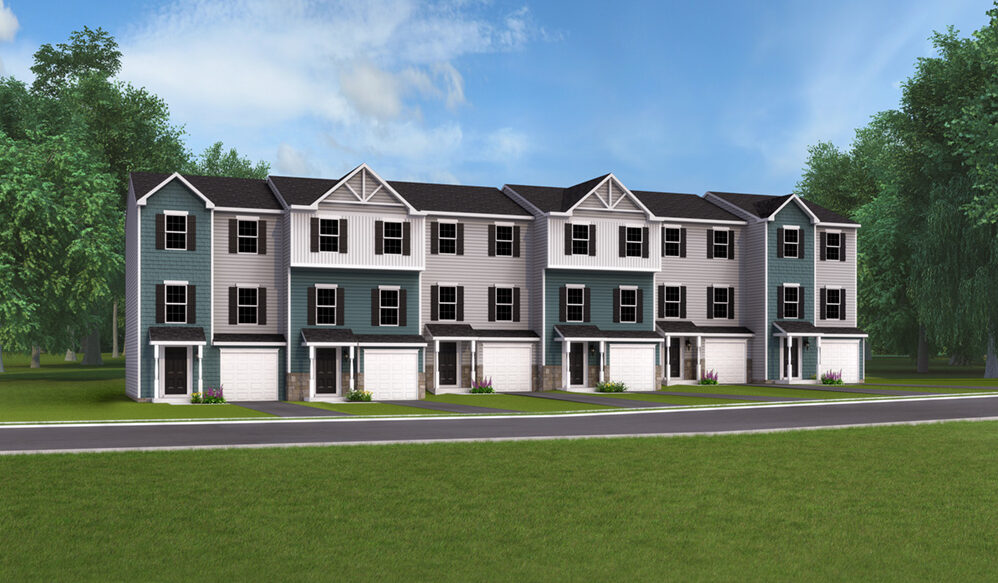This Aberdeen II model features 3 bedrooms 2 1/2 bathrooms, 9′ Ceilings on (Main) first floor, 1 car garage, Stone to water table on front, with unfinished basement, 3 pc. rough in basement for a future bathroom, LVP at foyer, Laminate on main floor, granite kitchen countertops, 36″ wall cabinets, kitchen island, pantry, dining area, open to family room, 2nd floor laundry, owners bedroom with walk in closet, bathroom with shower, hall bathroom with tub/shower and much more!!! SIMILAR PHOTOS
Aberdeen II
HOMESITE
102
Home Listing Address
263 Holstein Drive, Hanover, PA 17331
Sq. Ft.
1492
BedS
3
Baths
2.5
