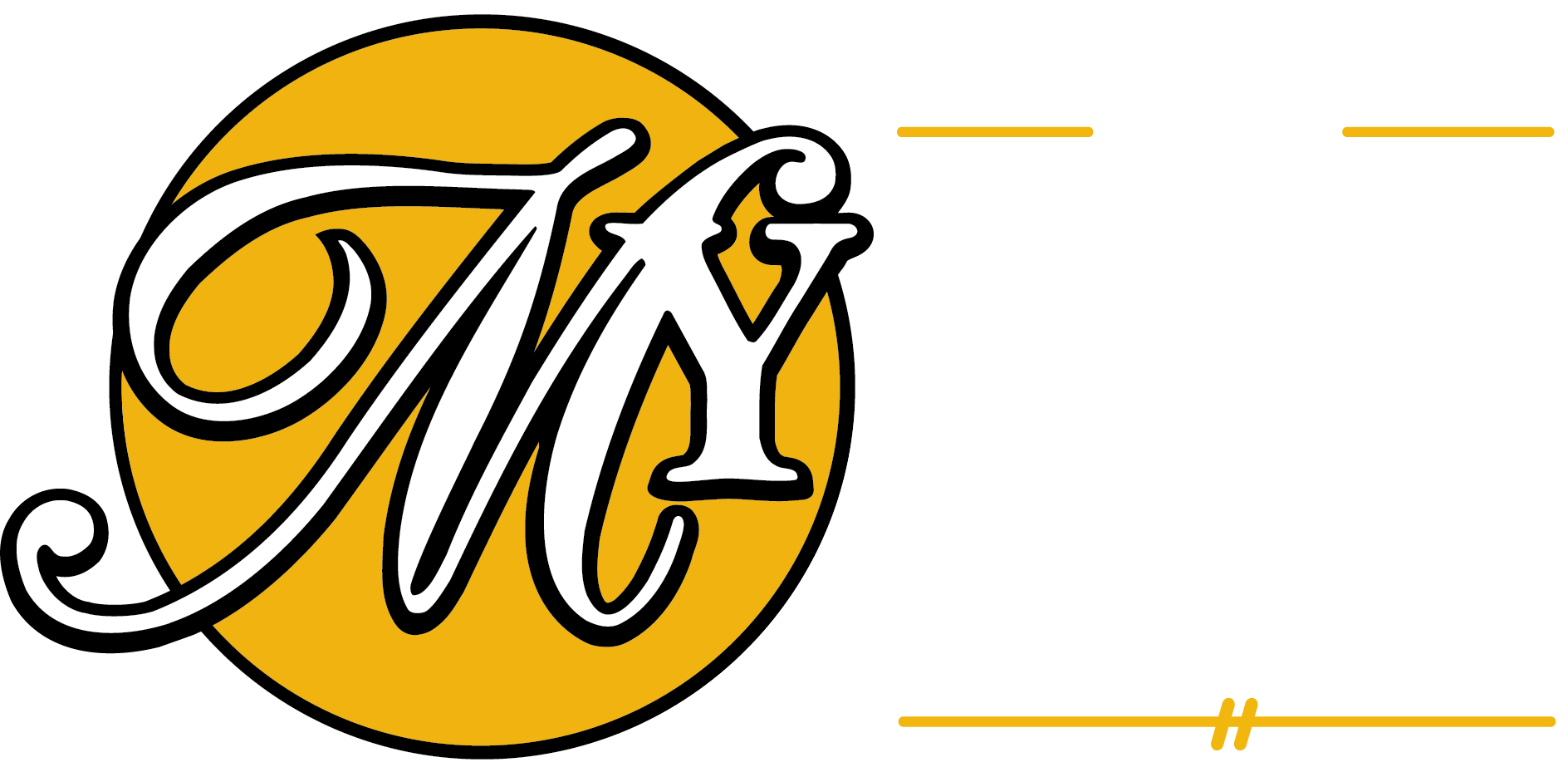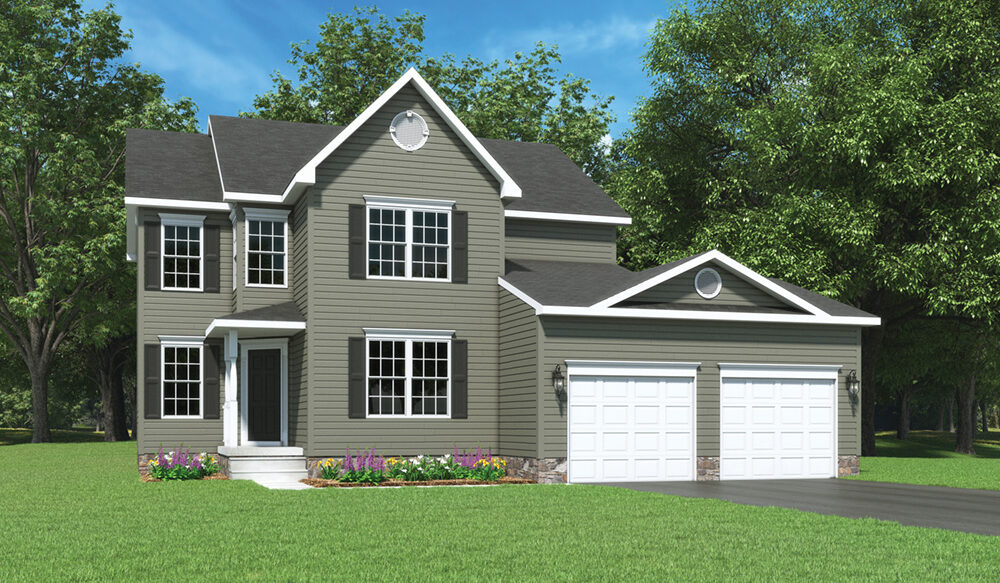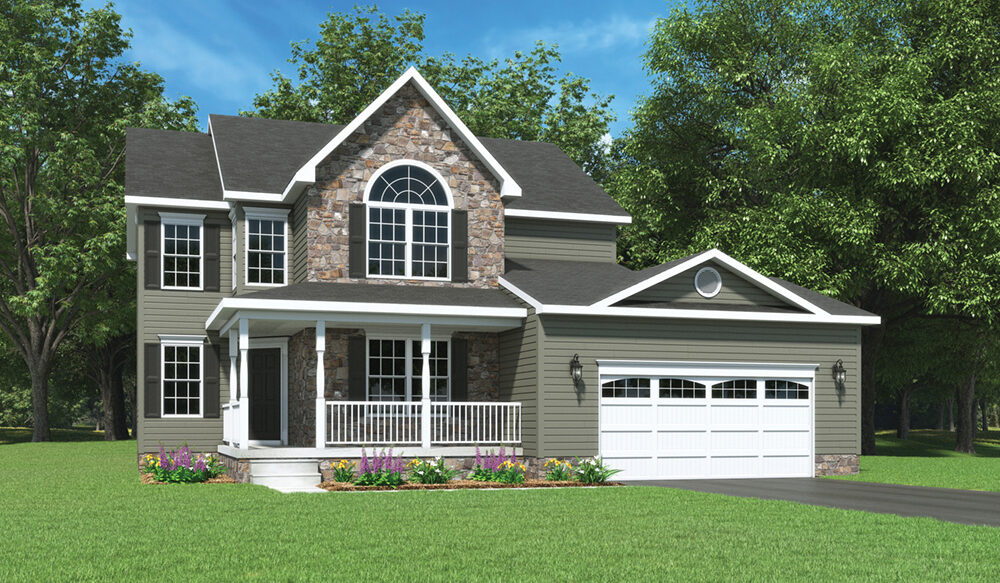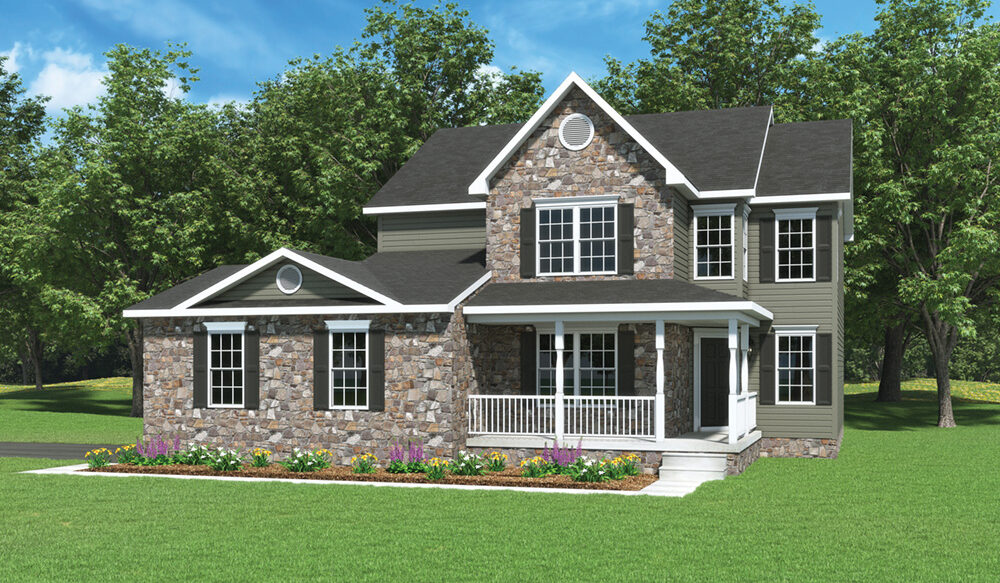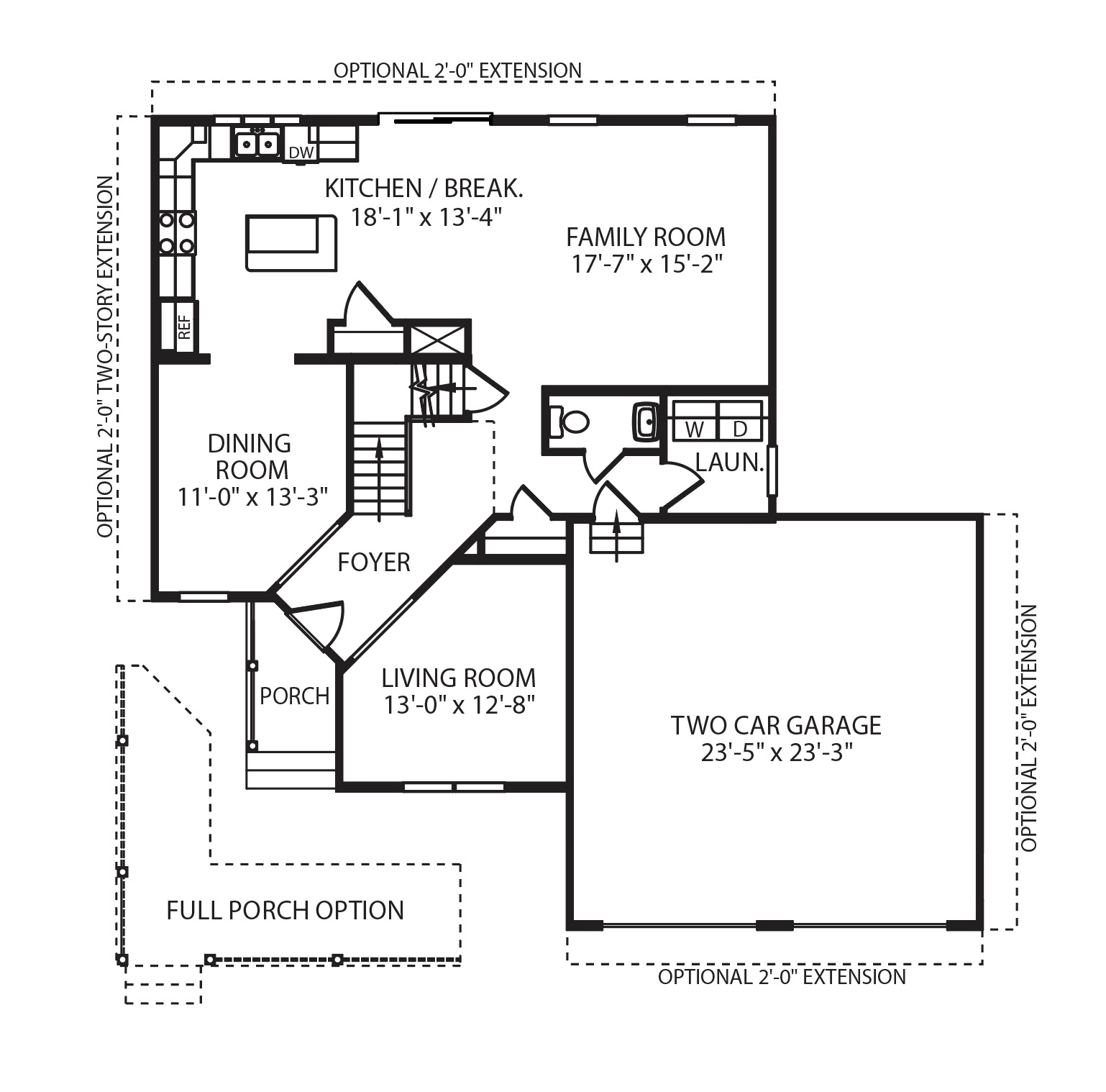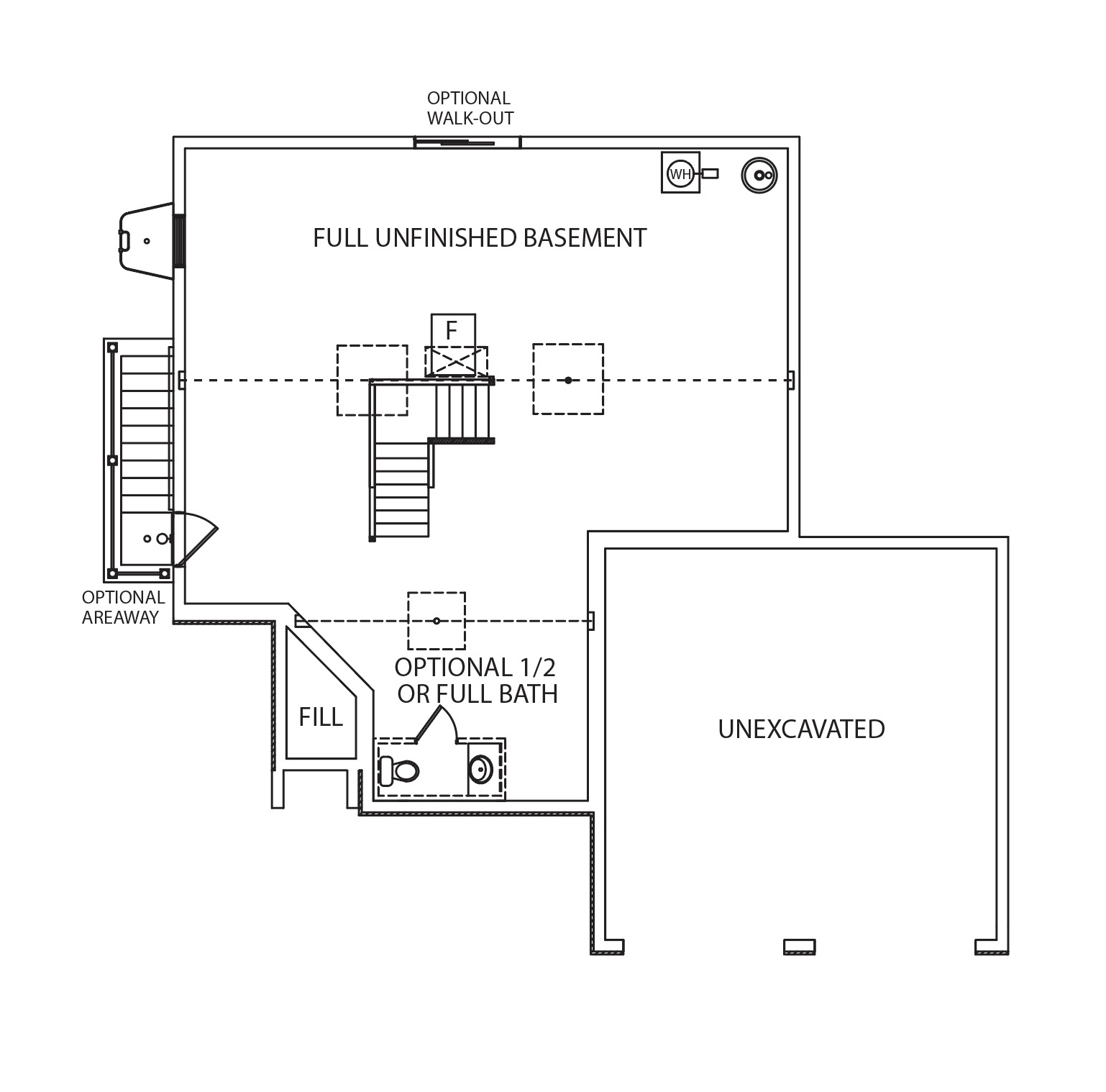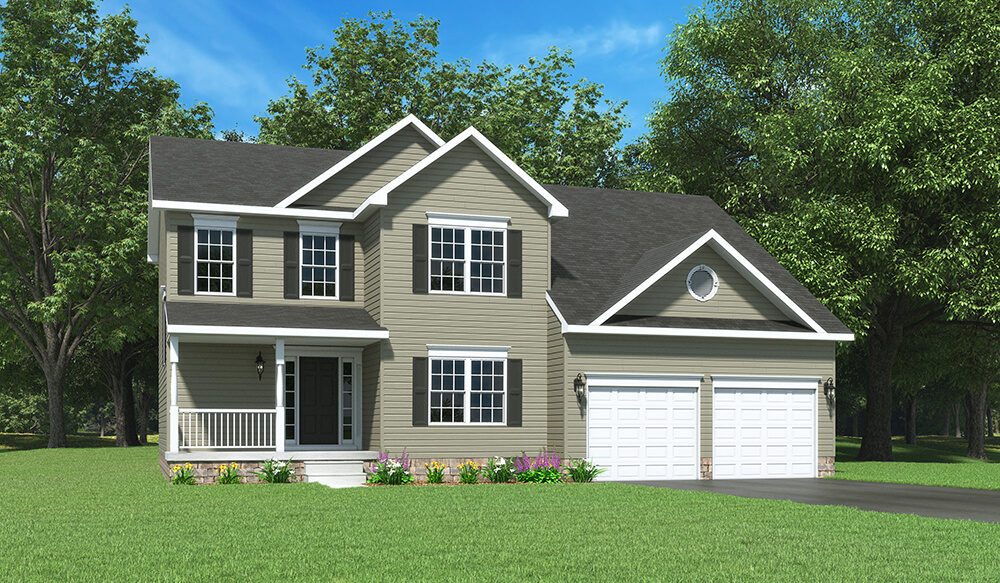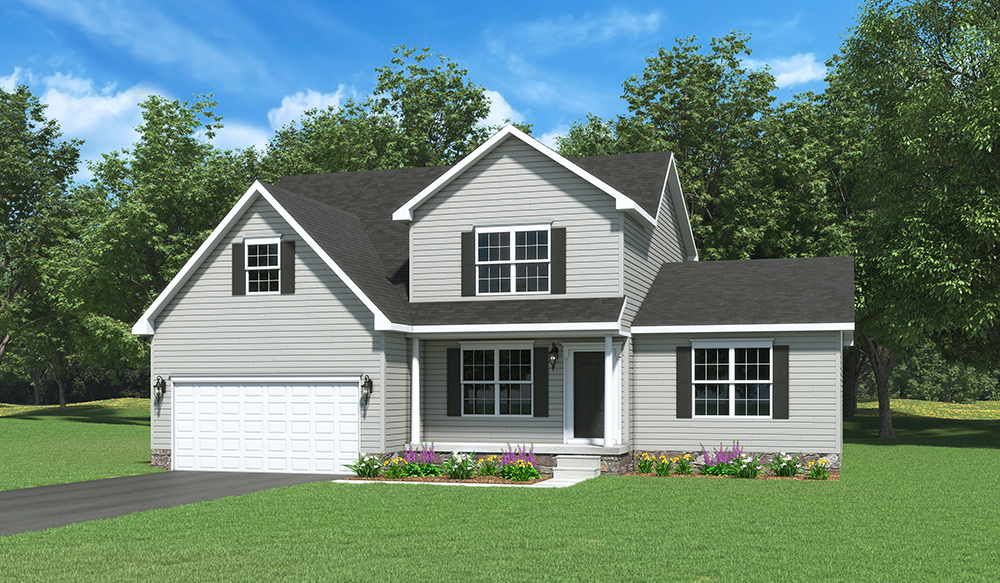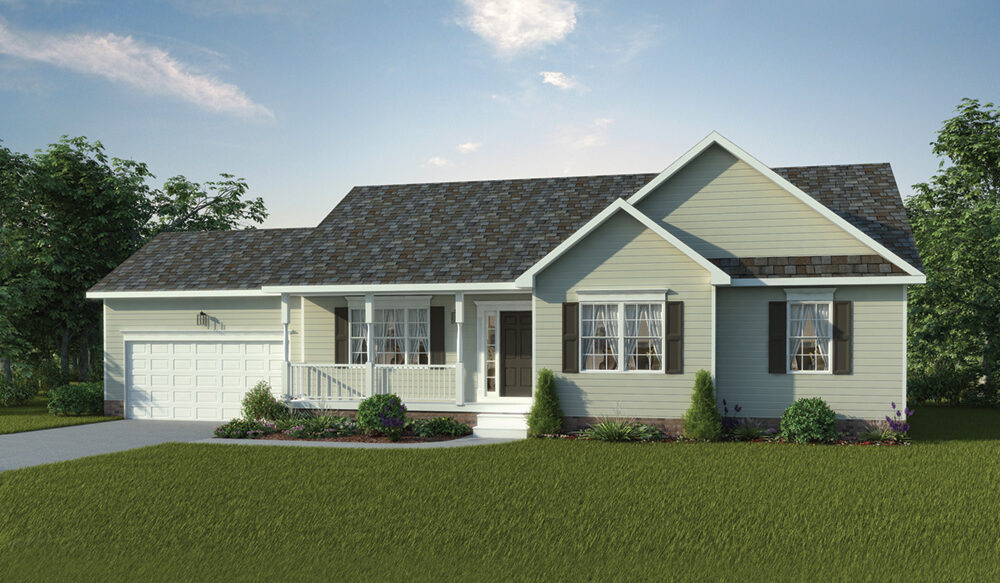A two-story, angled foyer is the focal point of the Brandywine. Its formal living room and dining room flank the entry, and a turned stairway with balcony overlook further enhances its charm and appeal. The rear half of the first floor provides a casual family area, reminiscent of an old farm kitchen. Note the handy powder room and laundry, tucked away in the hall that leads to a rooms two-car garage. Four spacious second floor bedrooms adapt well to various furniture arrangements. The divided bath was specially designed for this home, and in the amply-closeted master suite, a spectacular super bath is another pleasant amenity. The Brandywine is a sophisticated, yet cozy blend of turn-of -the-century styloing and modern convenience.
Two Story
Brandywine
